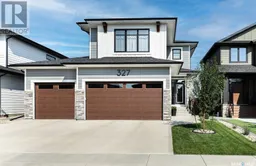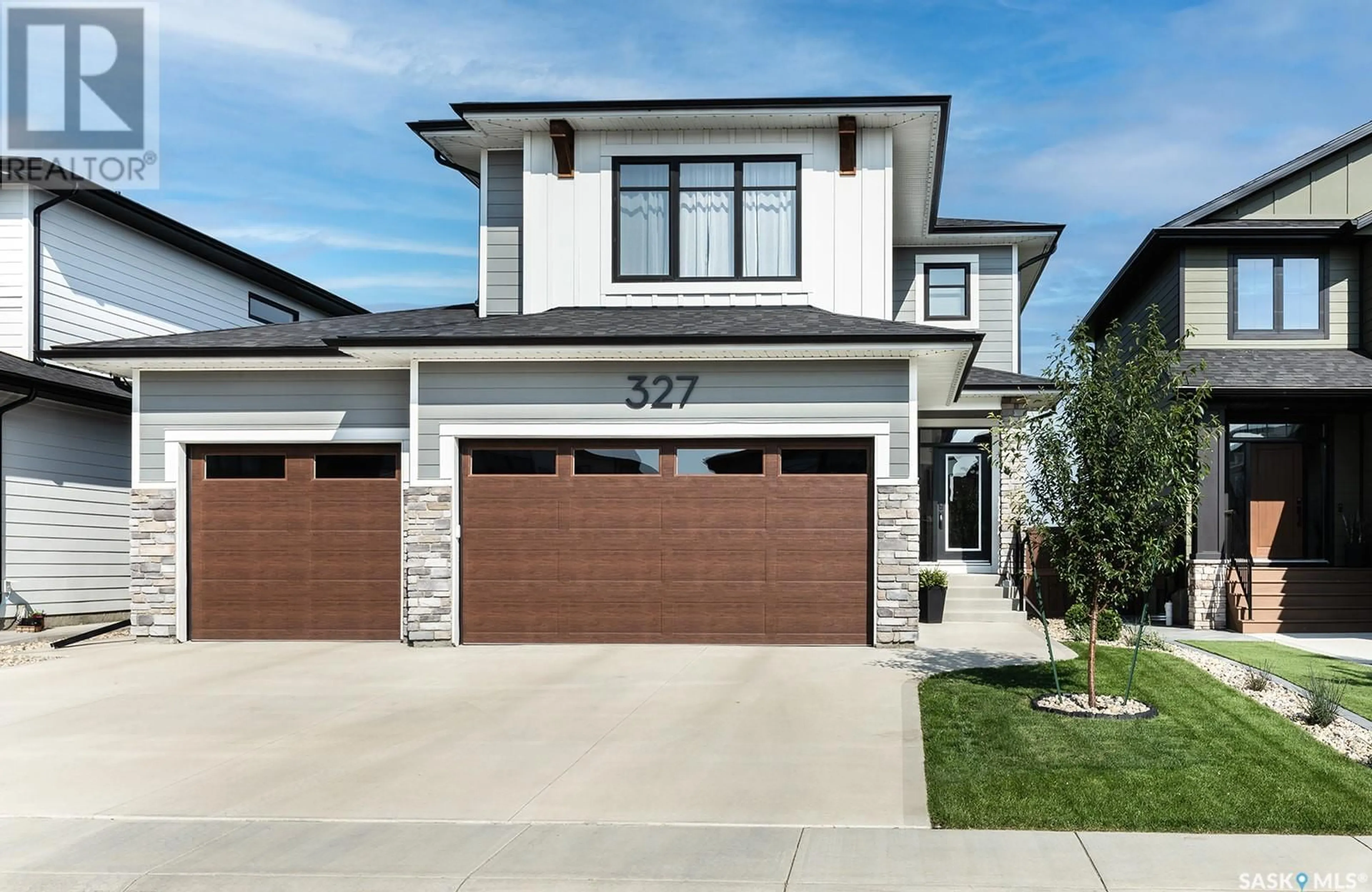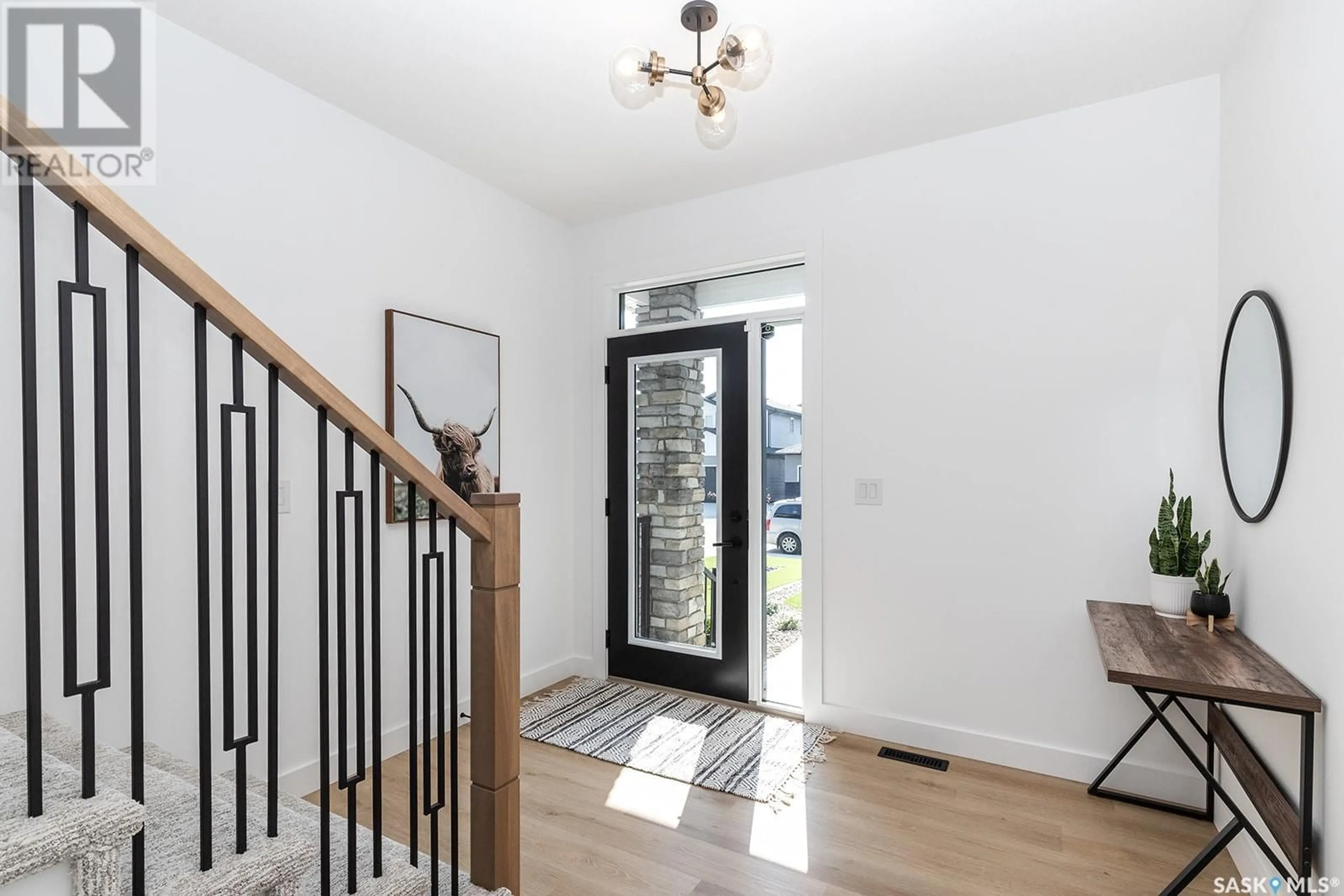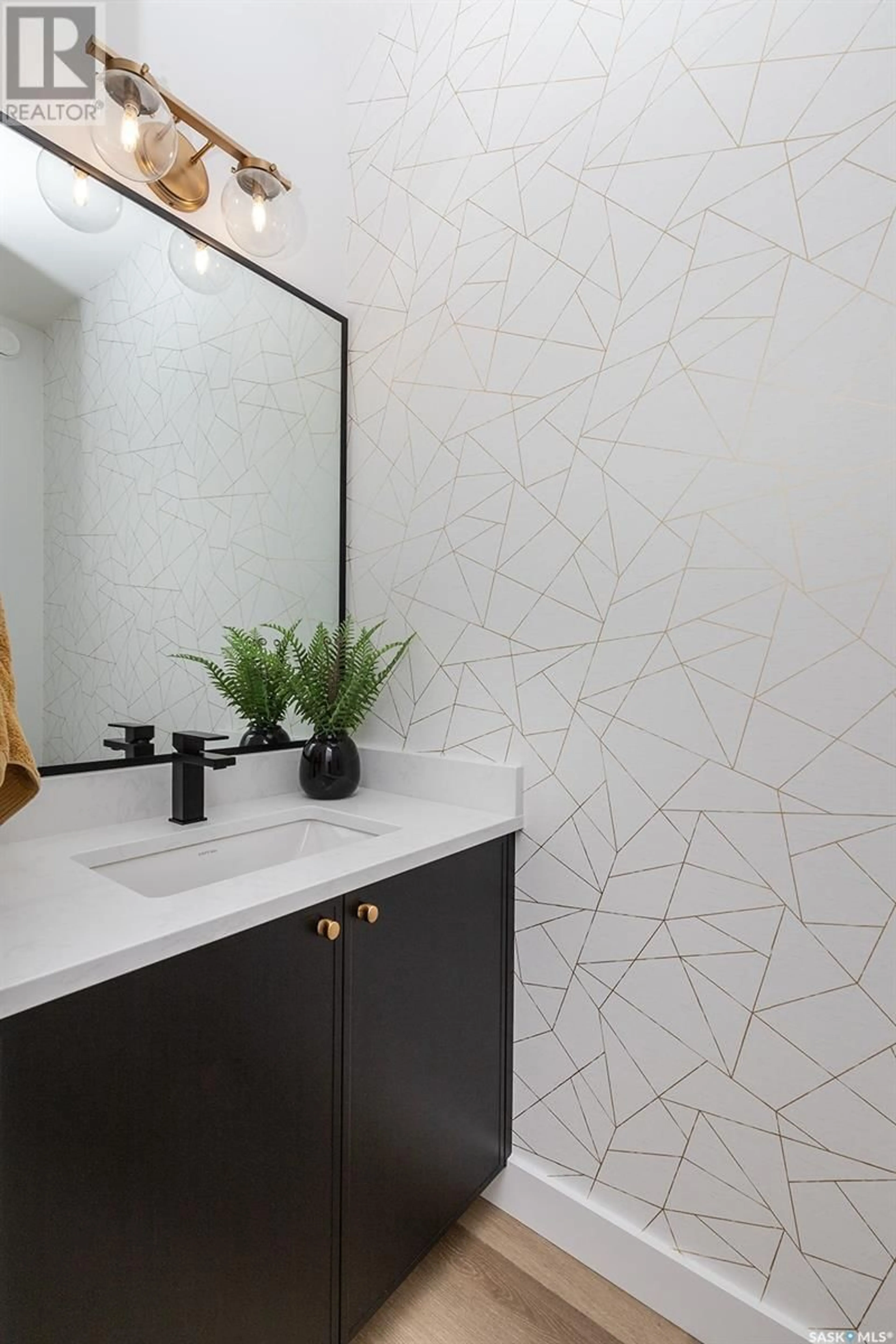327 Aniskotaw BEND, Saskatoon, Saskatchewan S7V1M1
Contact us about this property
Highlights
Estimated ValueThis is the price Wahi expects this property to sell for.
The calculation is powered by our Instant Home Value Estimate, which uses current market and property price trends to estimate your home’s value with a 90% accuracy rate.Not available
Price/Sqft$420/sqft
Est. Mortgage$3,865/mth
Tax Amount ()-
Days On Market29 days
Description
Welcome to this stunning 2-story home that backs onto an open green space, offering a serene and private backyard retreat. This spacious property features 3+1 bedrooms, including a versatile den in the basement perfect for a home office or study, currently used for workout room. The second floor boasts a bonus room, ideal for family gatherings or an intimate entertainment space as well as laundry and 2 bedrooms and a primary bedroom and en-suite with a walk-in closet that will make you say wow. Main floor boasts a beautiful bench locker style storage and seating area, right next to the coffee bar, Living Room has a fireplace and patio doors to the deck and backyard. Two toned kitchen cabinets and tastefully decorated throughout. The fully developed basement adds extra living space, perfect for guests, a home gym, or a recreation room. You’ll also appreciate the triple attached heated garage, providing ample parking and storage. The fully developed backyard features a maintenance free vinyl fence and hot tub area. Gemstone lighting under eaves will make your house stand out. This home has so many features but please check out the photos and better yet call your REALTOR® to view. This home offers the ideal combination of comfort, functionality, and an unbeatable location. Don’t miss your chance to make it your home! (id:39198)
Property Details
Interior
Features
Second level Floor
Primary Bedroom
15'6 x 12'105pc Ensuite bath
Bedroom
10 ft x measurements not availableBedroom
measurements not available x 14 ftProperty History
 50
50


