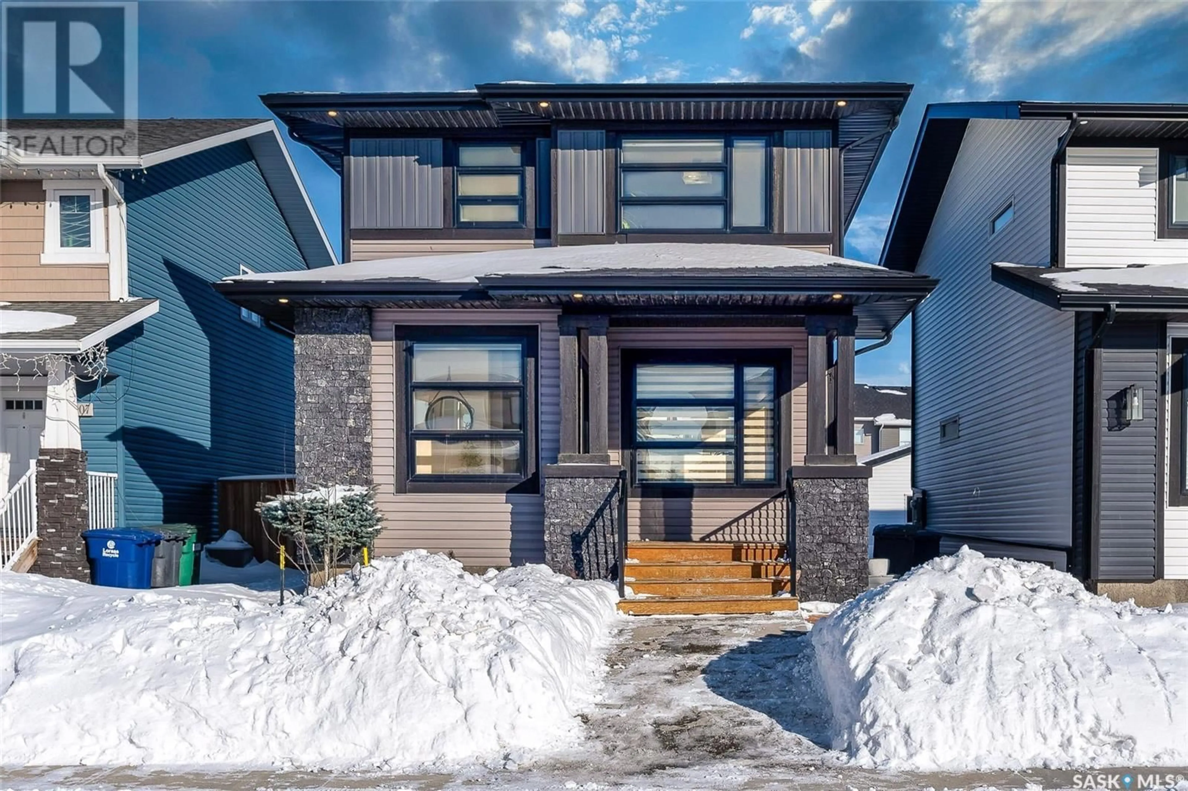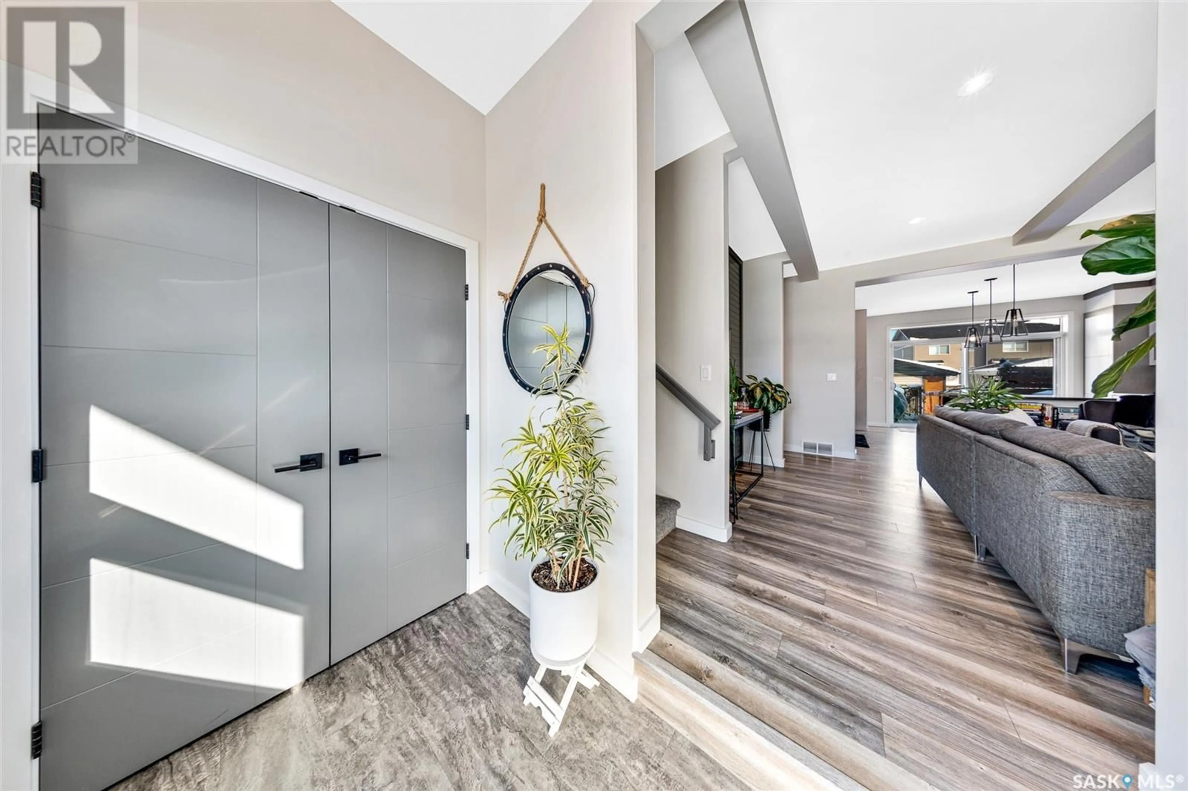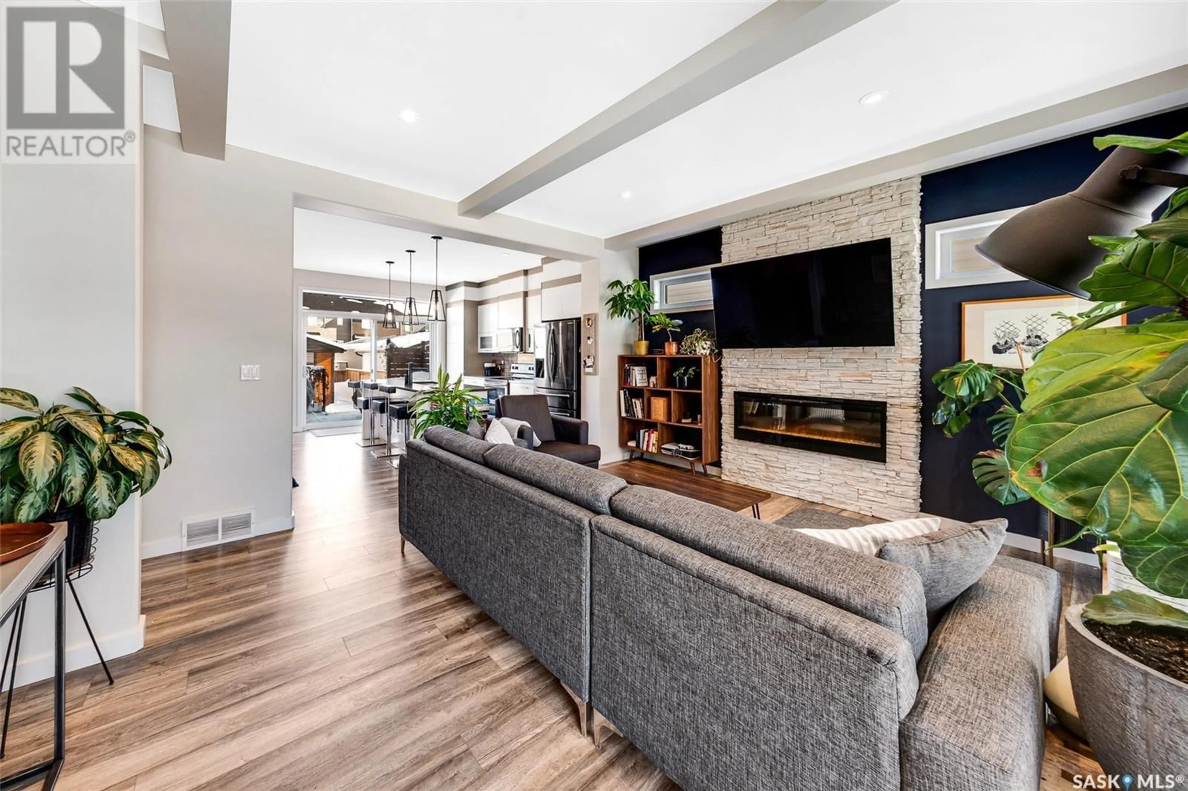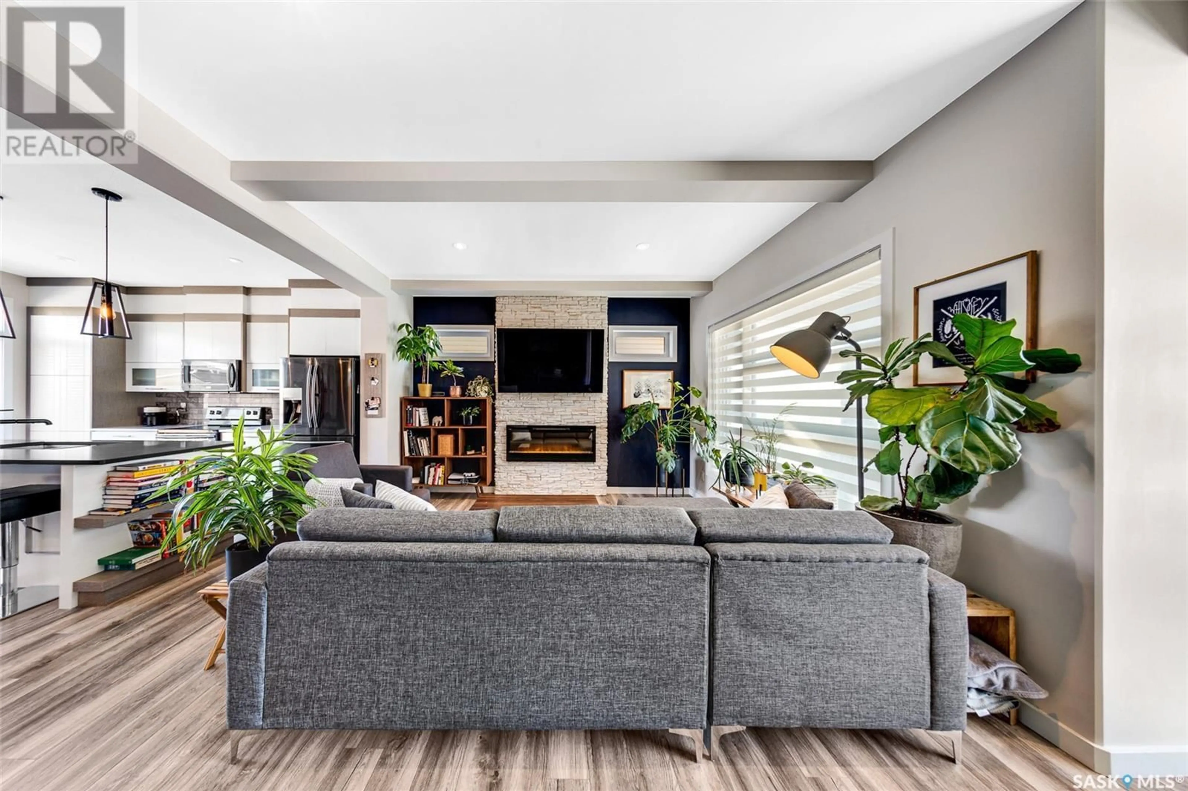309 Secord WAY, Saskatoon, Saskatchewan S7V0L9
Contact us about this property
Highlights
Estimated ValueThis is the price Wahi expects this property to sell for.
The calculation is powered by our Instant Home Value Estimate, which uses current market and property price trends to estimate your home’s value with a 90% accuracy rate.Not available
Price/Sqft$347/sqft
Est. Mortgage$2,190/mo
Tax Amount ()-
Days On Market1 day
Description
Built by Pure Developments, this quality home showcases upgraded extras and a bright, open-concept design, with additional windows for natural light. The modern kitchen features sleek cabinetry, quartz countertops, and dark stainless-steel appliances, complemented by contemporary flooring throughout. A stunning stone-surround fireplace adds warmth to the living space. Upstairs, you'll find three spacious bedrooms and two bathrooms, including a primary suite with a walk-in closet and a three-piece ensuite. The fully developed yard boasts a deck and privacy fence along with a double detached garage. The basement, with its impressive 9-foot ceilings, is ready for your personal touch. Located in the vibrant Brighton neighborhood, this home offers both style and functionality. (id:39198)
Upcoming Open House
Property Details
Interior
Features
Second level Floor
Bedroom
10 ft ,4 in x 9 ft ,2 inBedroom
12 ft ,1 in x 9 ft ,2 in4pc Bathroom
Primary Bedroom
14 ft ,6 in x 11 ft ,6 inProperty History
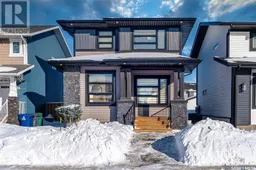 47
47
