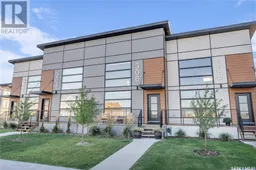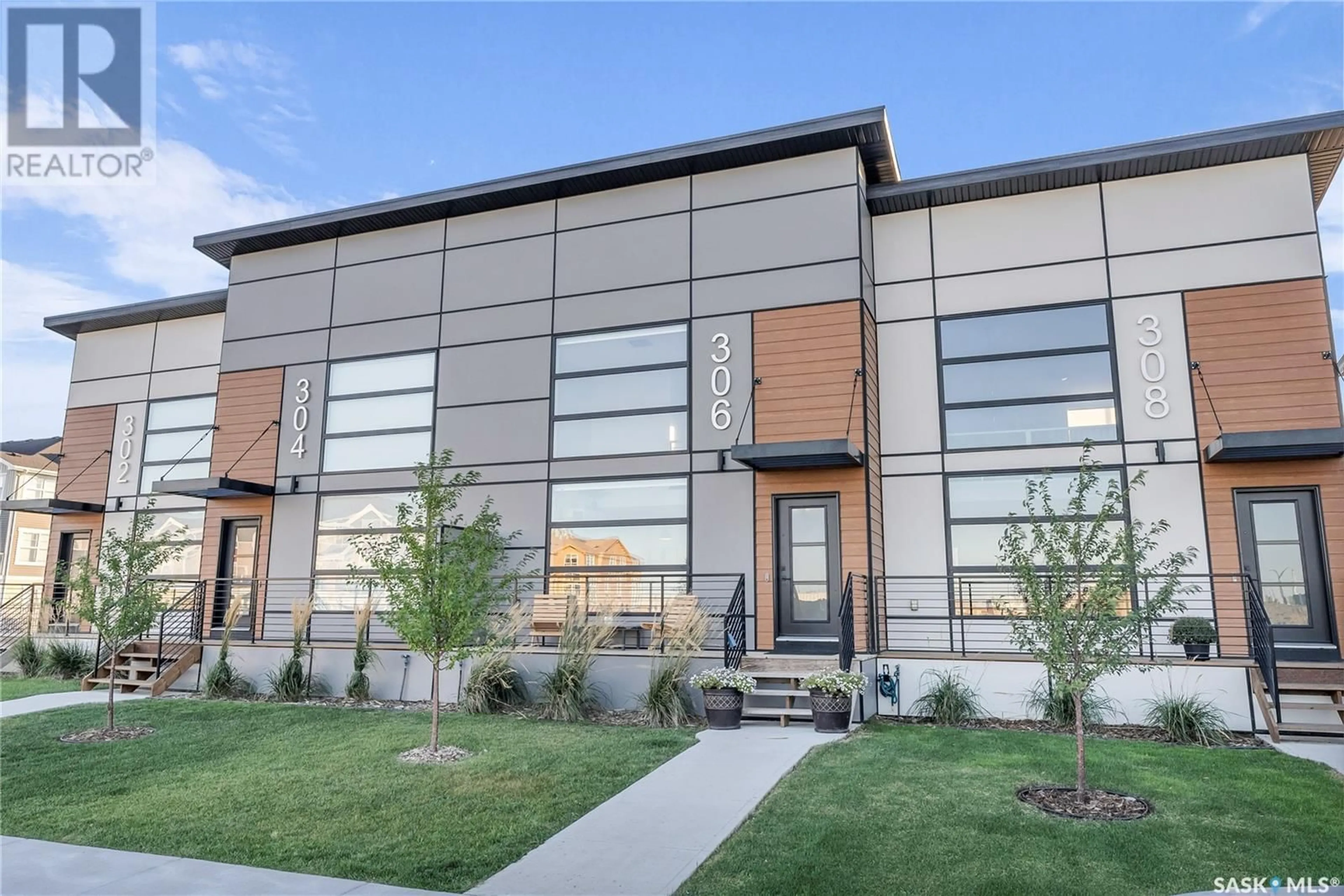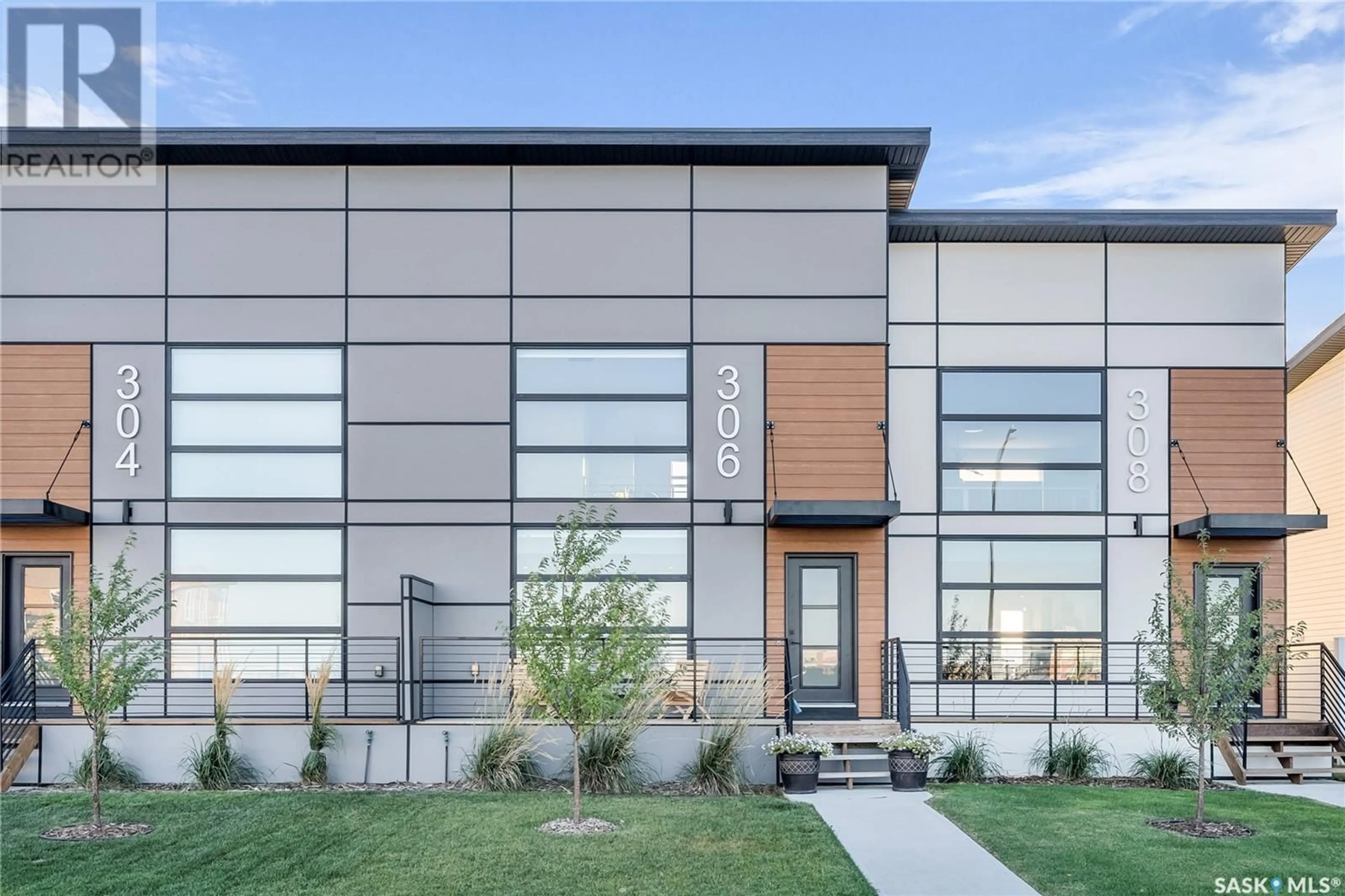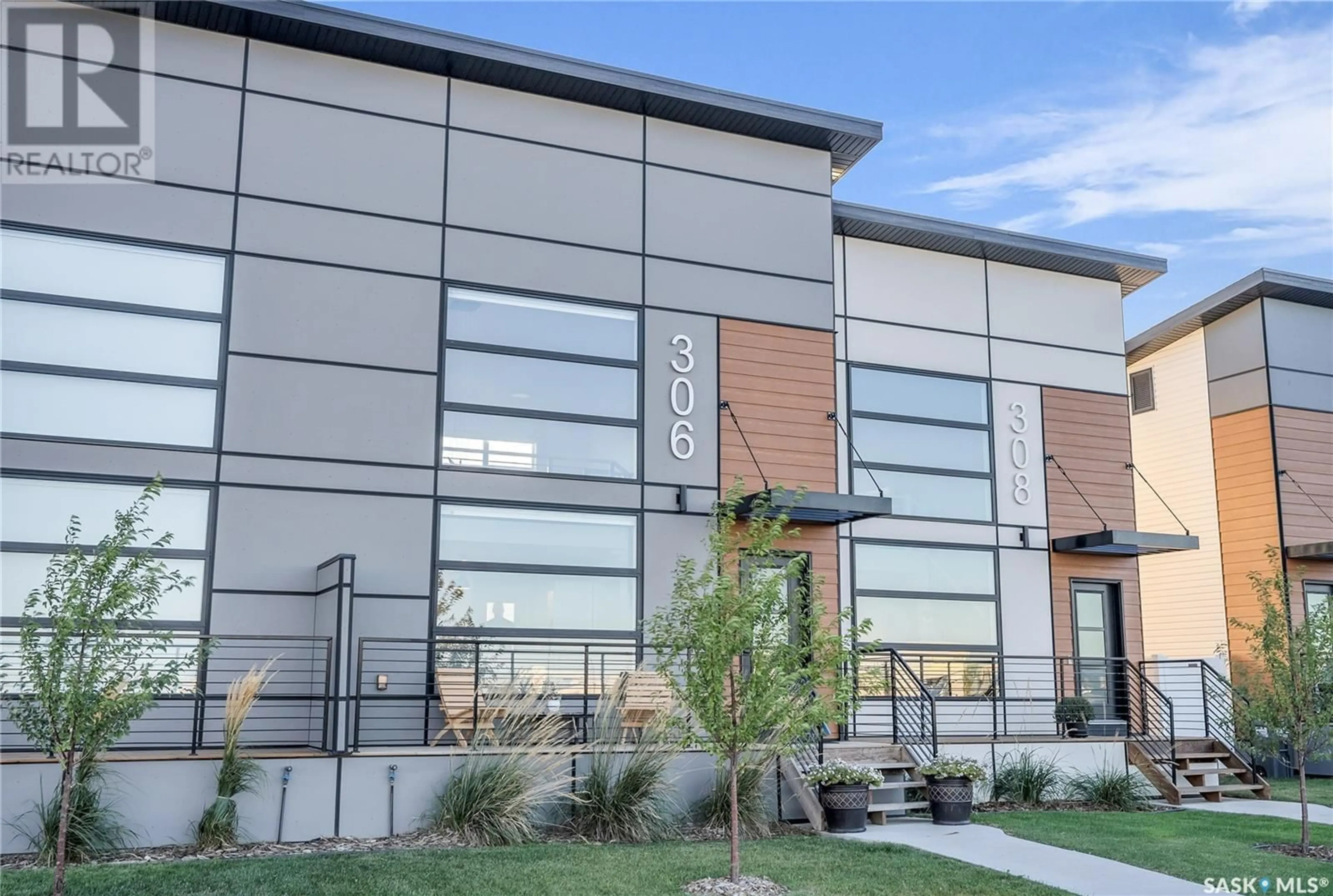306 McFaull CRESCENT, Saskatoon, Saskatchewan S0K2T0
Contact us about this property
Highlights
Estimated ValueThis is the price Wahi expects this property to sell for.
The calculation is powered by our Instant Home Value Estimate, which uses current market and property price trends to estimate your home’s value with a 90% accuracy rate.Not available
Price/Sqft$493/sqft
Est. Mortgage$1,674/mo
Tax Amount ()-
Days On Market56 days
Description
NO CONDO FEES! Welcome to 306 McFaull Crescent, located in Saskatoon's vibrant Brighton neighbourhood. This property features a fully insulated single detached garage with OSB walls, a fully fenced and landscaped yard with zero-maintenance in the rear, complete with a concrete patio, natural gas BBQ hookup, blind package, central air conditioning, and an upgraded lighting package. Step inside to soaring 17-foot ceilings and large windows that flood the space with natural light, creating an open and inviting atmosphere. The kitchen is designed with modern finishes, featuring quartz countertops, quartz backsplash, stainless steel appliances, high-end cabinetry, and upgraded designer lighting. In the living room, custom-built cabinets and premium upgraded railing add to the home's luxurious feel. Upstairs, you'll find a spacious loft-style bedroom featuring a 3-piece ensuite with a beautifully tiled shower, floating vanity, and a walk-in closet with convenient stackable laundry. Located in the heart of Brighton, this home is just steps away from popular amenities like The Keg, Wilson's Lifestyle Centre, Save-On Foods, Landmark Cinemas, and Motion Fitness. Contact your REALTOR® to schedule a viewing today! (id:39198)
Property Details
Interior
Features
Second level Floor
Bedroom
14' x 14'8"3pc Ensuite bath
- x -Laundry room
- x -Property History
 32
32


