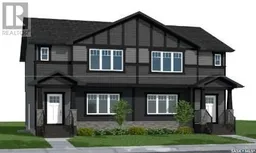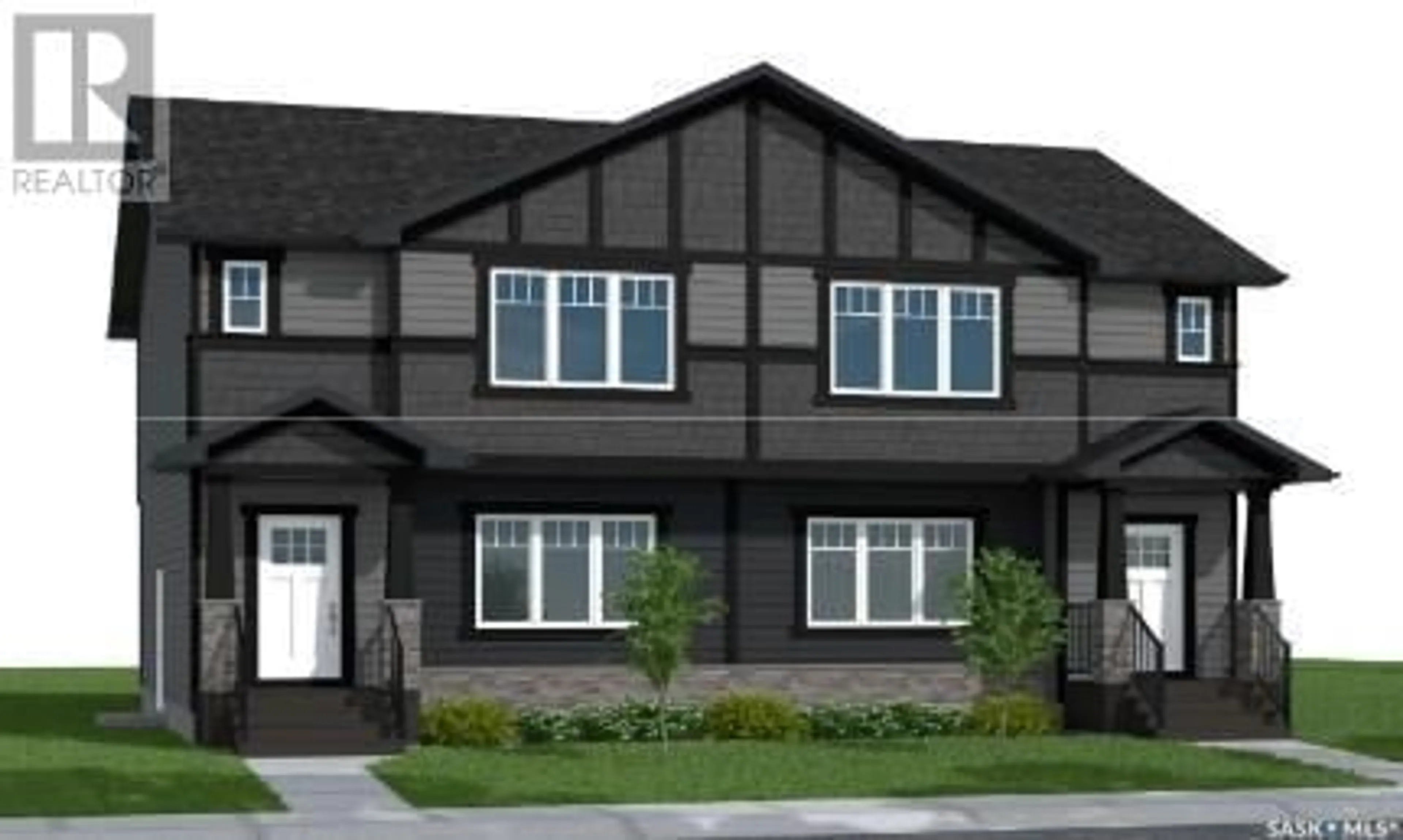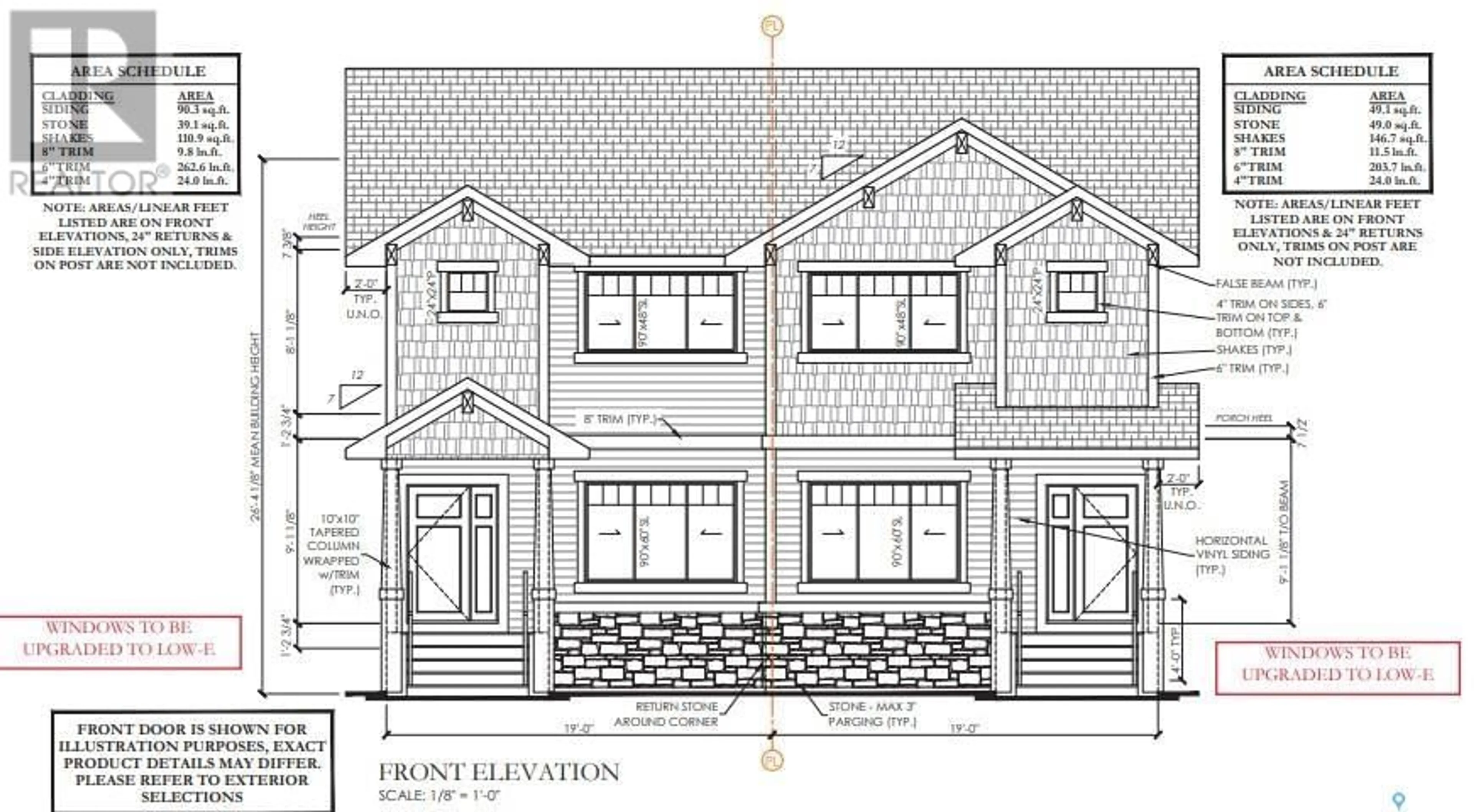305 Brighton BOULEVARD, Saskatoon, Saskatchewan S7V0R5
Contact us about this property
Highlights
Estimated ValueThis is the price Wahi expects this property to sell for.
The calculation is powered by our Instant Home Value Estimate, which uses current market and property price trends to estimate your home’s value with a 90% accuracy rate.Not available
Price/Sqft$326/sqft
Est. Mortgage$1,966/mo
Tax Amount ()-
Days On Market173 days
Description
Call for details. Proven floor plans 1404 Sq Ft. with bonus room! Semi-detached with bonus room, separate side entrance and rear double garages. Colours may vary in different homes. By accessing this property, you assume all liability for yourself and your client. You commit to abide by the requirements of Work Safety as spelled out by the Occupational Health and Safety. You and your clients have the right to refuse entry to the unit if it is deemed unsafe. Seller's rights reserved. GST and PST is included with rebates assigned to the Seller. Partially finished basement means exterior walls framed insulated and vapour barrier installed. Landscaping and sprinklers in front yard only. (id:39198)
Property Details
Interior
Features
Second level Floor
Primary Bedroom
10'10 x 11'23pc Ensuite bath
Bedroom
8'6 x 9'0Bedroom
8'8 x 10'6Property History
 2
2

