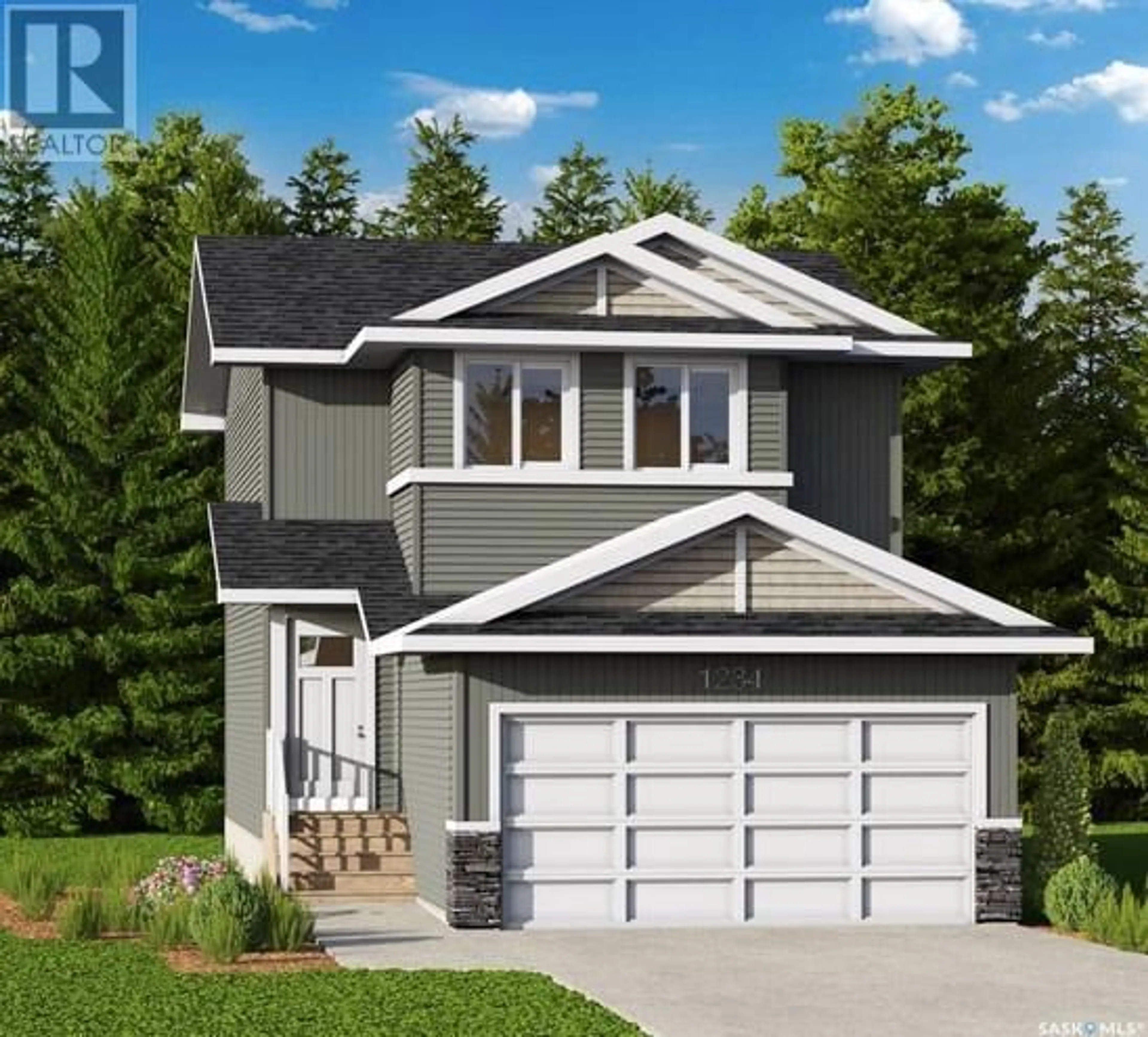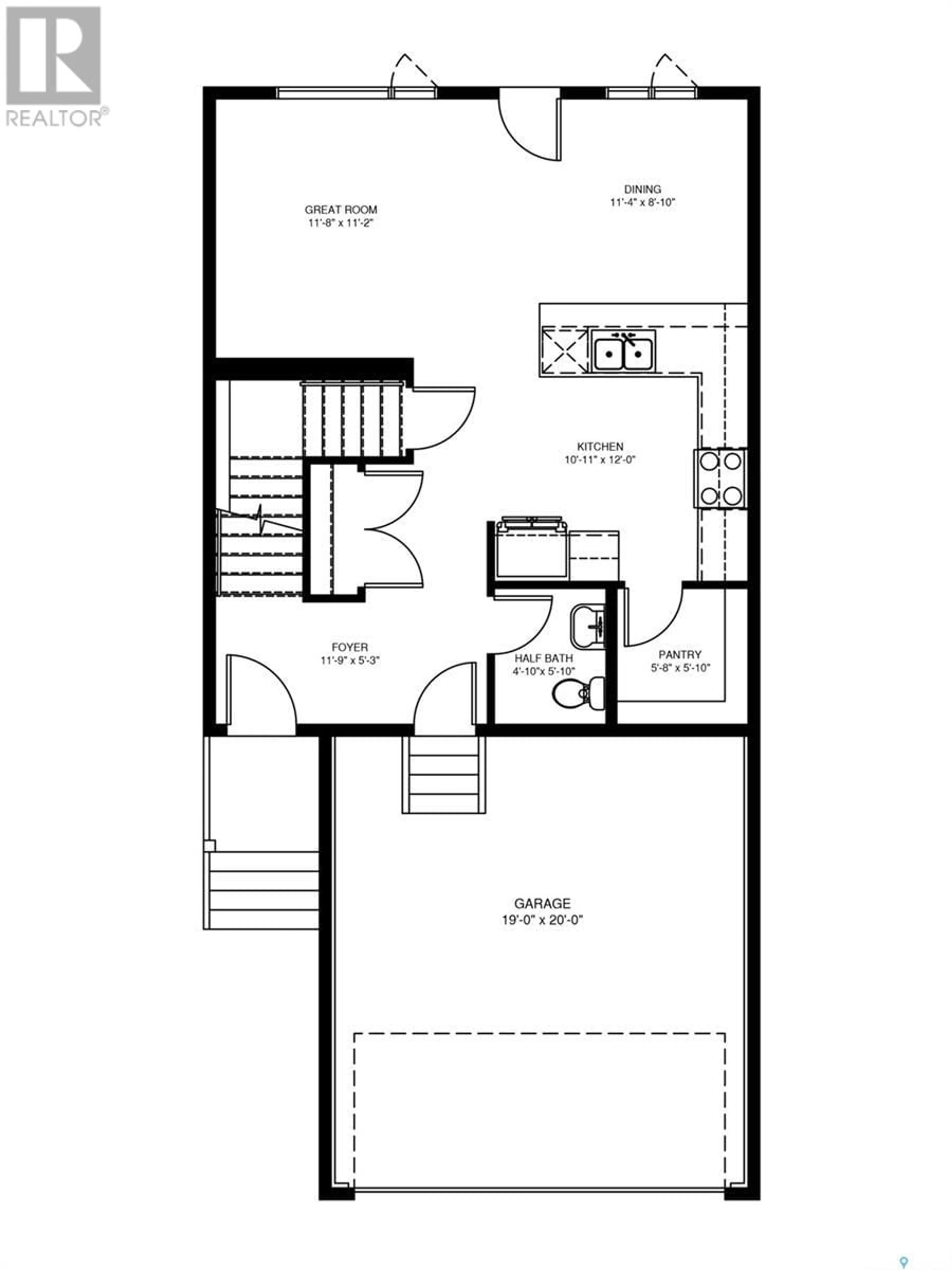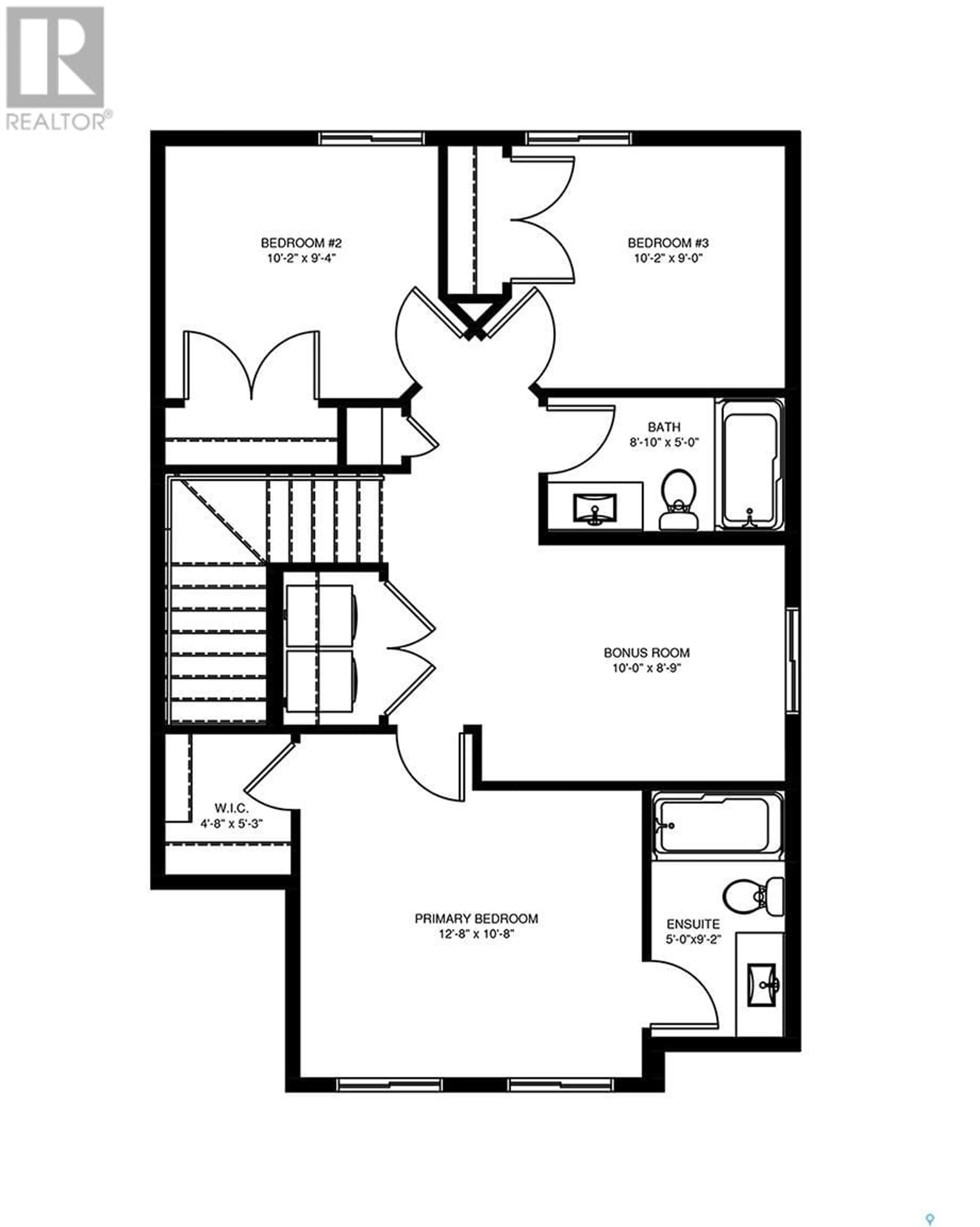278 Pepper COURT, Saskatoon, Saskatchewan S7V1S7
Contact us about this property
Highlights
Estimated ValueThis is the price Wahi expects this property to sell for.
The calculation is powered by our Instant Home Value Estimate, which uses current market and property price trends to estimate your home’s value with a 90% accuracy rate.Not available
Price/Sqft$337/sqft
Est. Mortgage$2,147/mo
Tax Amount ()-
Days On Market3 days
Description
Under construction - to be completed March 21, 2025. This 1479 sqft home features two different second-floor layout options, either 3 or 4 bedrooms, depending on your choice of second-floor plan, and 2.5 bathrooms. Enjoy all the benefits of a new Pacesetter Home, like standard quartz countertops, Moen plumbing fixtures, and waterproof laminate flooring. Choose from the standard layout with three bedrooms and a bonus room, or opt for an innovative plan offering a fourth bedroom in place of the bonus room. This is a unique feature for a home under 1500 sq ft and offers great flexibility for growing families or needing an extra room. The main floor features an open-concept design, perfect for those who love entertaining or appreciate a spacious and connected living environment. The beautifully arranged L-shaped kitchen, together with the dining and living rooms, form a harmonious social hub. The primary suite in the Sydney is an appealing retreat, especially with its ensuite and the included walk-in closet. The additional bedrooms are generously sized, sharing a further full bathroom. Also worth noting is the convenient second-floor laundry. (id:39198)
Property Details
Interior
Features
Second level Floor
Bedroom
10'8 x 12'84pc Bathroom
9'2 x 5'0Bedroom
9'4 x 10'2Bedroom
9'0 x 10'2Property History
 3
3


