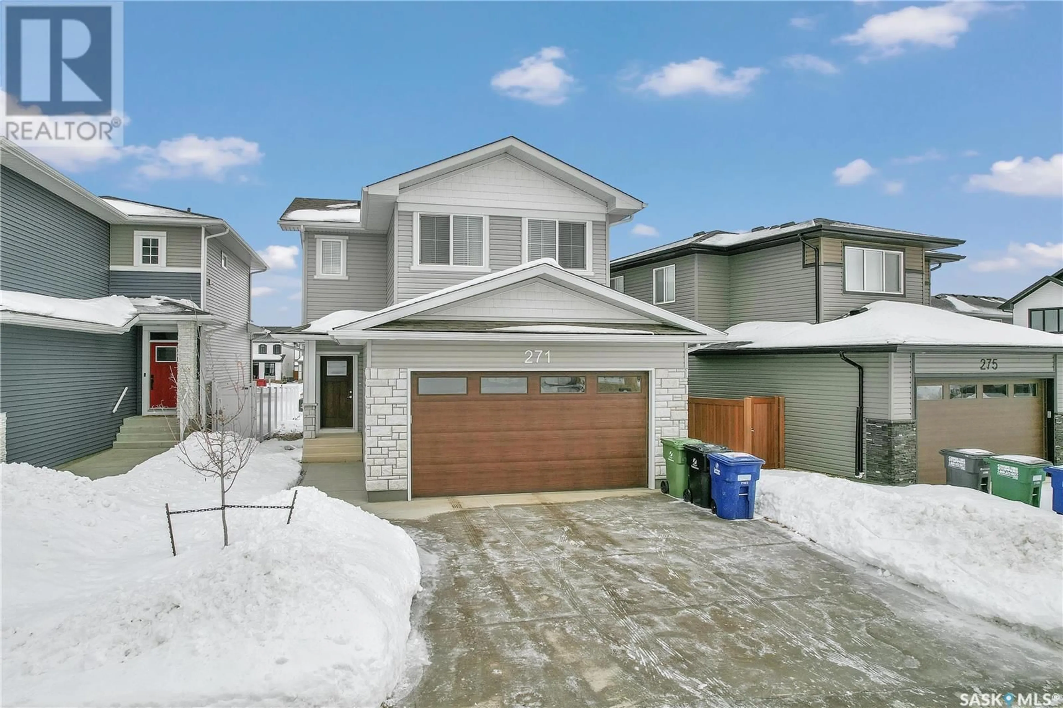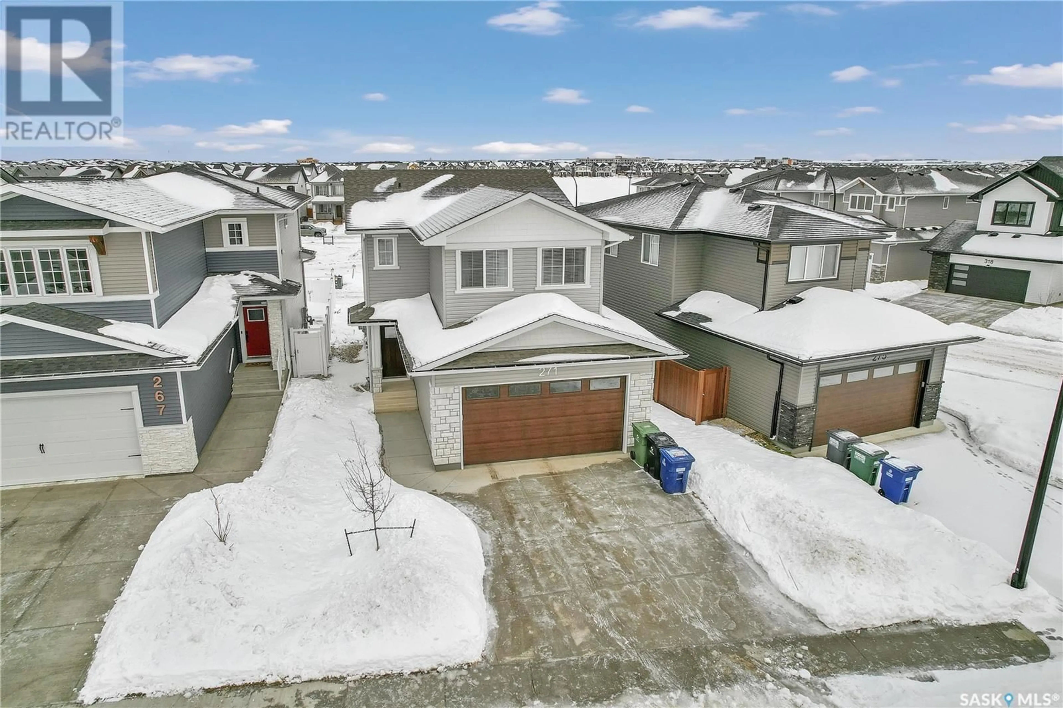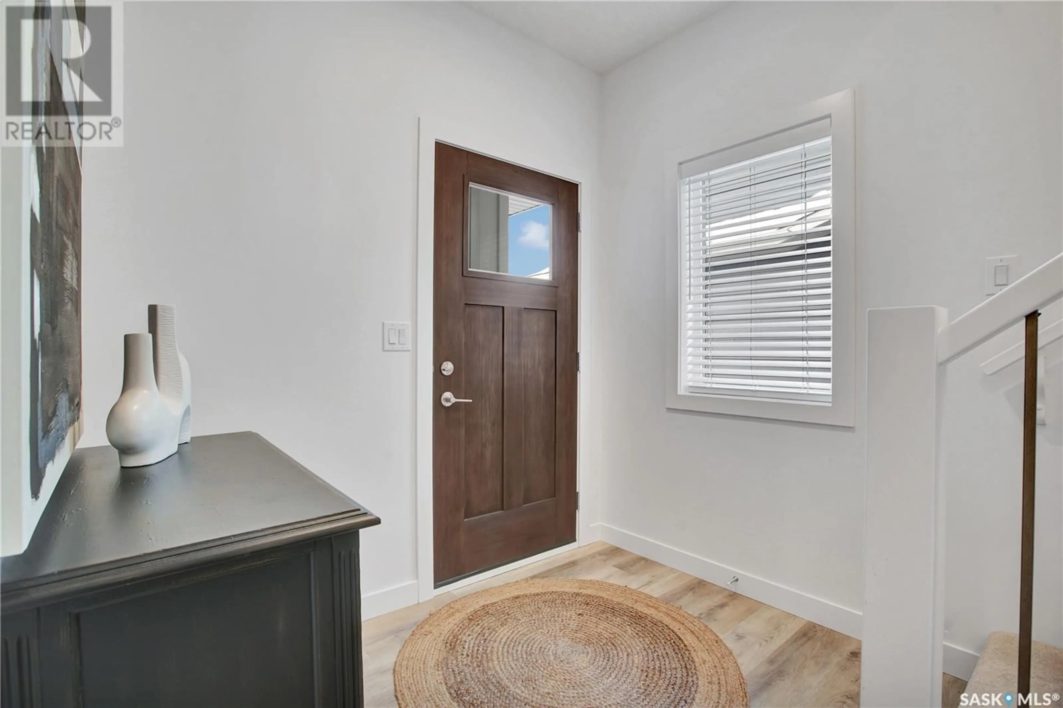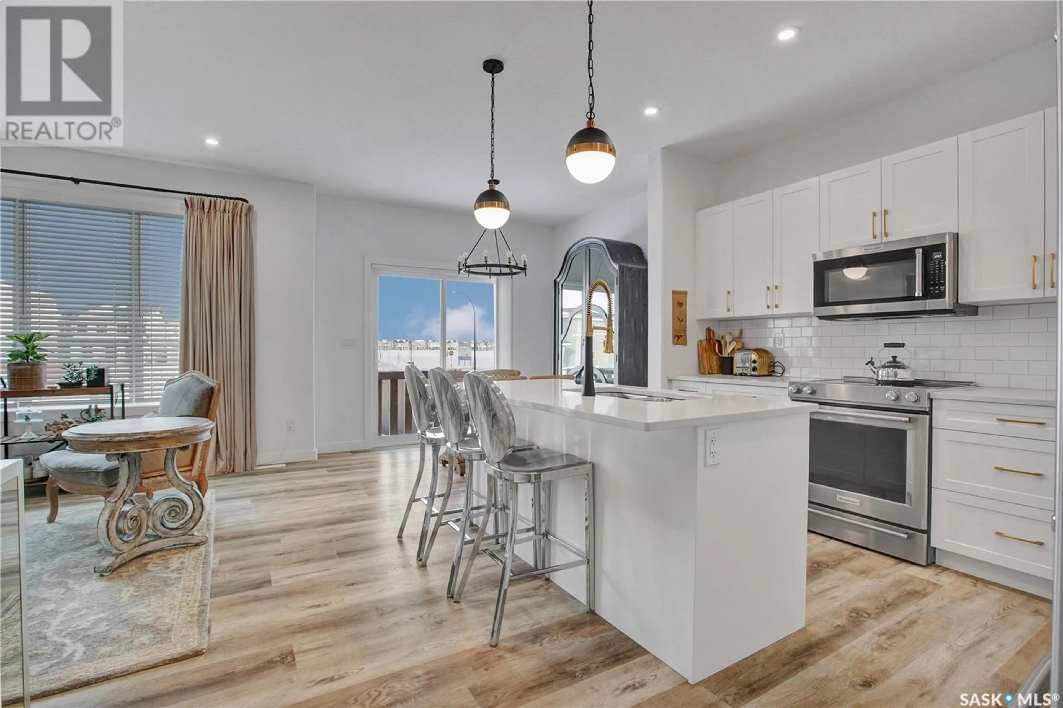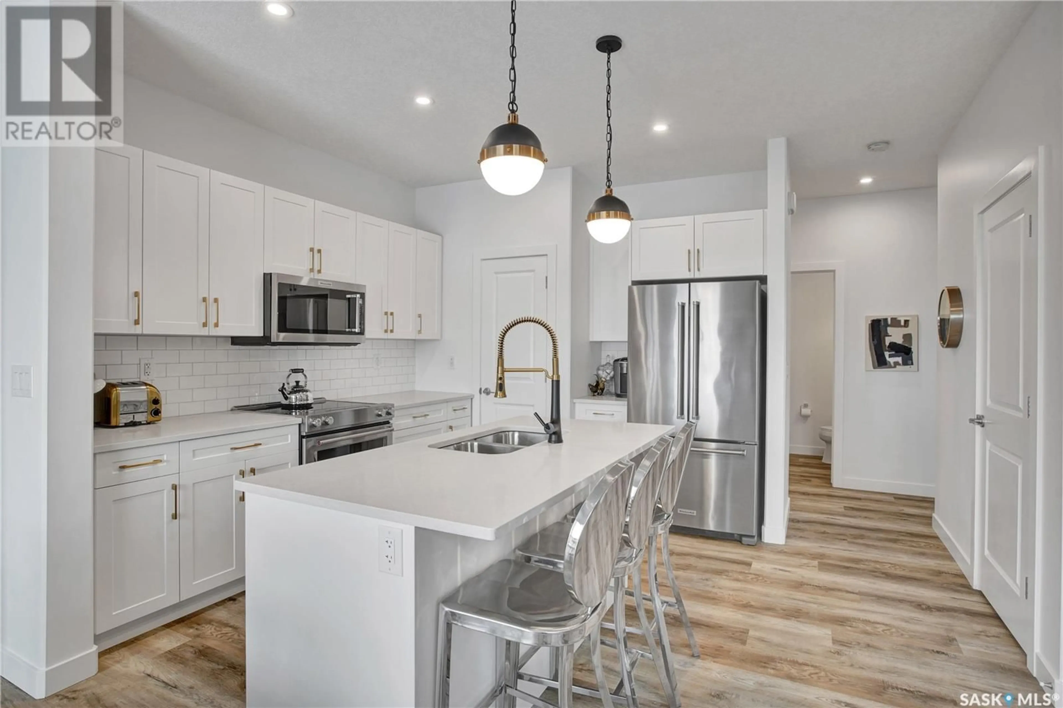271 Prasad MANOR, Saskatoon, Saskatchewan S7V1L6
Contact us about this property
Highlights
Estimated ValueThis is the price Wahi expects this property to sell for.
The calculation is powered by our Instant Home Value Estimate, which uses current market and property price trends to estimate your home’s value with a 90% accuracy rate.Not available
Price/Sqft$341/sqft
Est. Mortgage$2,426/mo
Tax Amount ()-
Days On Market11 days
Description
Welcome to 271 Prasad Manor, a prime location in the heart of Brighton, where modern living meets convenience! Step inside to find a spacious entryway that sets the tone for the rest of the home. The open-concept living and dining area is designed for relaxation and entertainment, offering generous space for gatherings and everyday living. The heart of this home is the kitchen, featuring gorgeous quartz countertops that blend style and functionality. Stainless steel appliances and upgraded lighting with dimmer switches create the perfect ambiance for any occasion, while the convenient walkthrough pantry provides ample storage, making meal preparation a breeze. The second floor is a sanctuary of comfort and privacy. Walk into the primary bedroom and enjoy the beautiful en-suite bathroom, providing a tranquil retreat after a long day. Two additional bedrooms offer flexibility for family, guests, or a home office. The second-floor laundry provides unparalleled convenience. A bright, airy west-facing bonus room captures the warm glow of sunset light, creating an inviting space for relaxation or creative pursuits. The unfinished basement offers a blank canvas awaiting your vision. This space can be transformed into a home theatre, gym, or additional living area—whatever your heart desires. The front yard is fully landscaped and equipped with underground sprinklers, ensuring your outdoor space remains vibrant and well-maintained throughout the seasons. The partially vinyl-fenced yard provides an excellent area for pets to roam or for children to play. This property is within walking distance of the future schools, making it an ideal choice for families seeking an enriching community environment. Notable features include upgraded lighting throughout, central air conditioning, insulated double attached garage, and close to parks and amenities. Don't miss your chance to make it your own! Schedule a showing today and take the first step towards making this house your home. (id:39198)
Property Details
Interior
Features
Second level Floor
Primary Bedroom
13 ft ,3 in x 11 ft ,8 in4pc Ensuite bath
Bedroom
10 ft x 9 ft ,8 inBedroom
10 ft x 9 ft ,8 in
