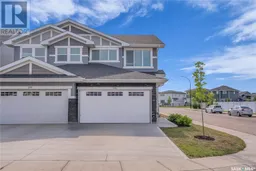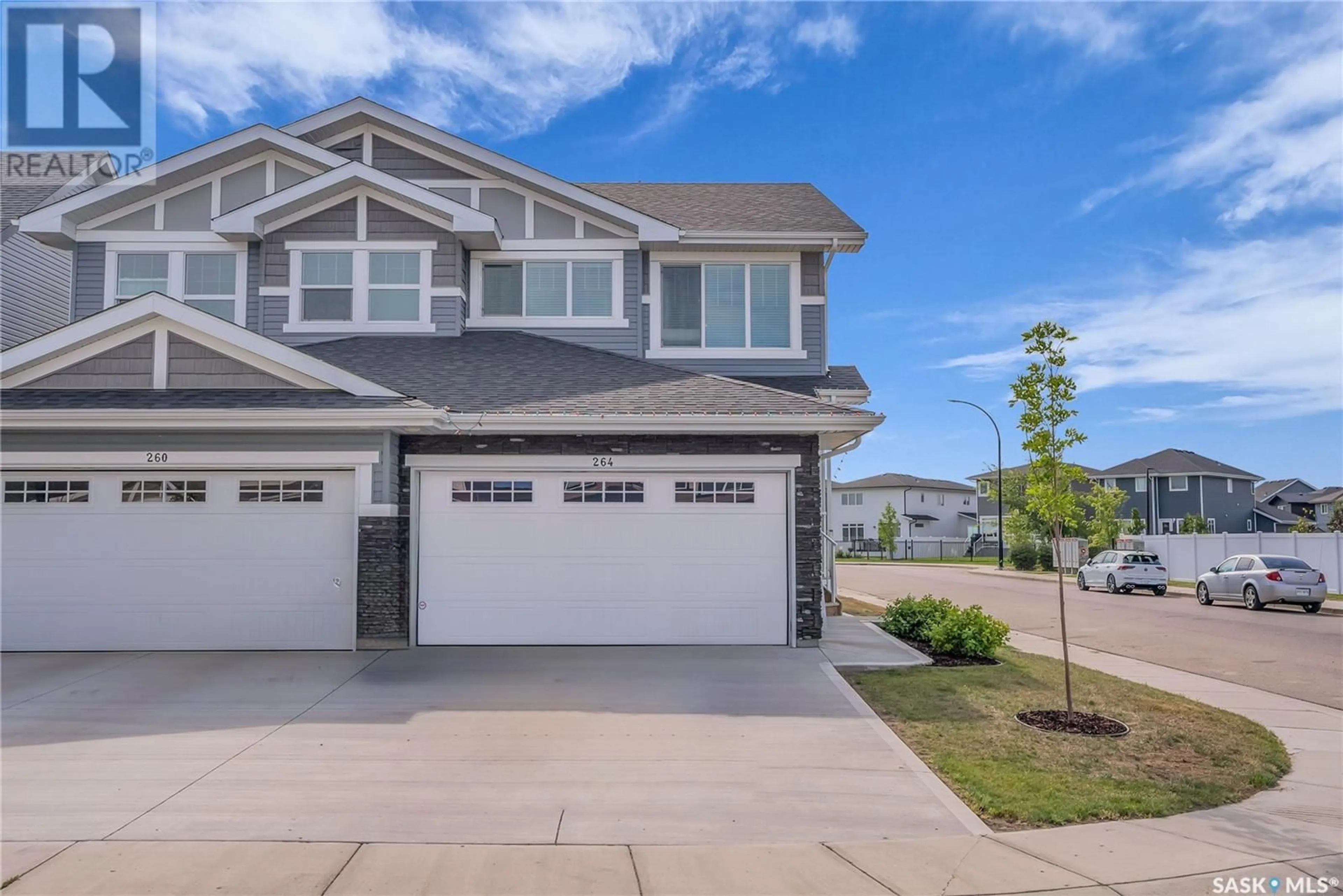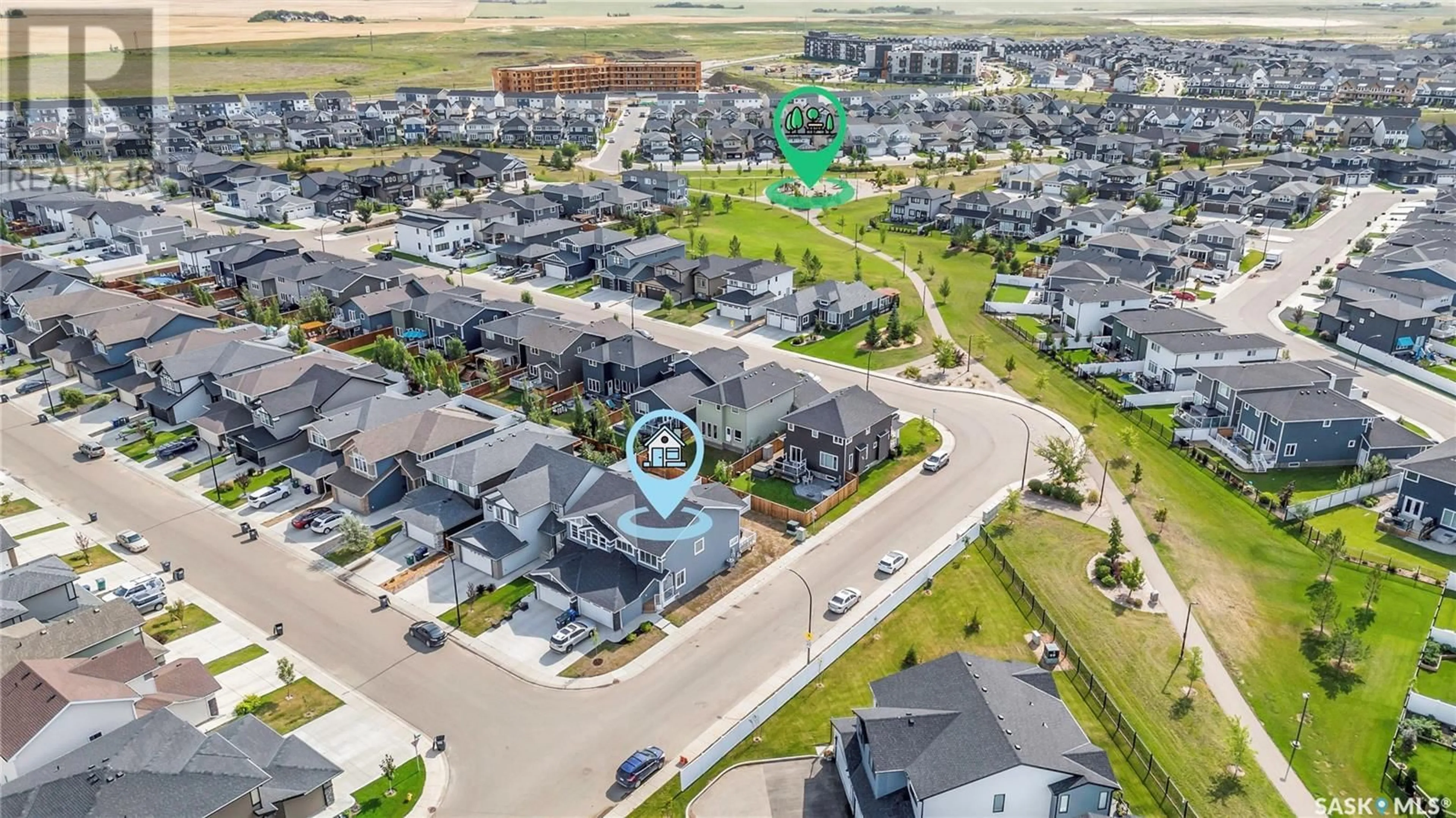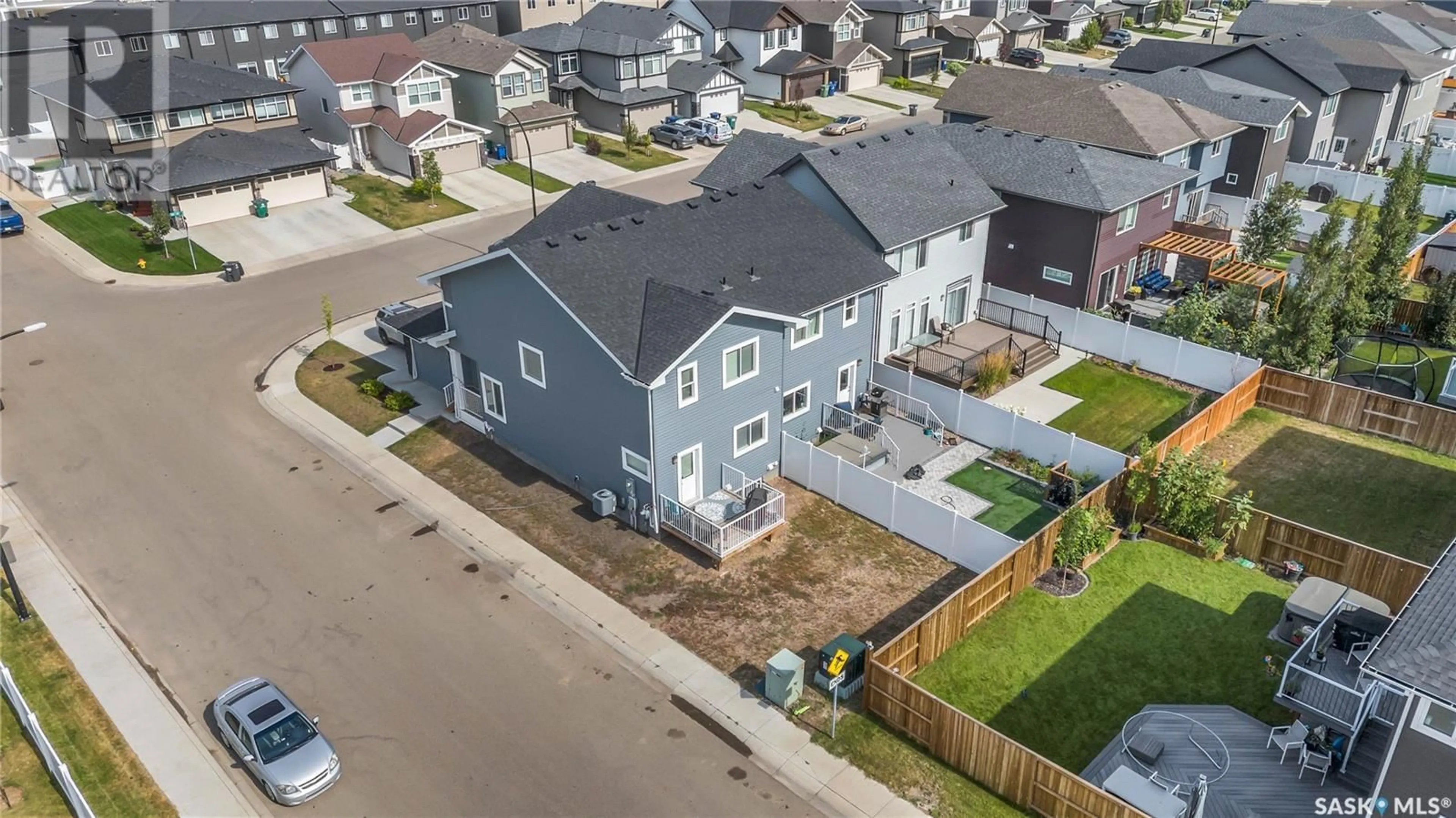264 Dagnone LANE, Saskatoon, Saskatchewan S7V0P8
Contact us about this property
Highlights
Estimated ValueThis is the price Wahi expects this property to sell for.
The calculation is powered by our Instant Home Value Estimate, which uses current market and property price trends to estimate your home’s value with a 90% accuracy rate.Not available
Price/Sqft$321/sqft
Est. Mortgage$2,147/mth
Tax Amount ()-
Days On Market32 days
Description
Welcome to 264 Dagnone Lane, where modern construction meets an established area thriving with young families. Located on a quiet street in the heart of the Brighton community, just steps from the Prairie Lily Park! This 1554 sq ft 4 Bedroom, 4 bathroom fully finished home sits on a corner lot, and has high end finishings throughout. Upon entering the home you will immediately be drawn in to the bright, open concept space, with 9 ft ceilings. The kitchen is perfect for entertaining, with beautiful backsplash, high end countertops, an eat-in island, and ample cabinetry. The large walk in pantry is ideal to store dry goods and kitchen appliances, keeping your countertop space decluttered. The main floor half bath is conveniently located at the back of the home, with easy access to bbqing on the back deck. The double attached heated, insulated garage has direct entry to the home, with a walk in storage closet and a built in coat and boot rack. Leading up the stairs, you’ll find 3 bedrooms, a 3 piece bathroom, 2nd floor laundry, a large primary suite with a spacious 4 piece en suite bathroom and large walk in closet. Heading down to the basement, is a family room, the 4th bedroom and 3 piece bathroom, a great space for hosting company. The back yard is ready for your personal touch. The corner lot allows for generous amounts of guest parking, within walking distance of Market Square this is the perfect family home, or young professionals looking for space to entertain. Notable features of the home: granite countertops, gas range, upgraded lighting and flooring, central air conditioning, and low maintenance vinyl fencing. Call to view today! (id:39198)
Property Details
Interior
Features
Second level Floor
Primary Bedroom
15.5" x 12.11"4pc Bathroom
measurements not available x 5 ft ,11 inLaundry room
5.7" x 9.3"3pc Bathroom
Property History
 45
45


