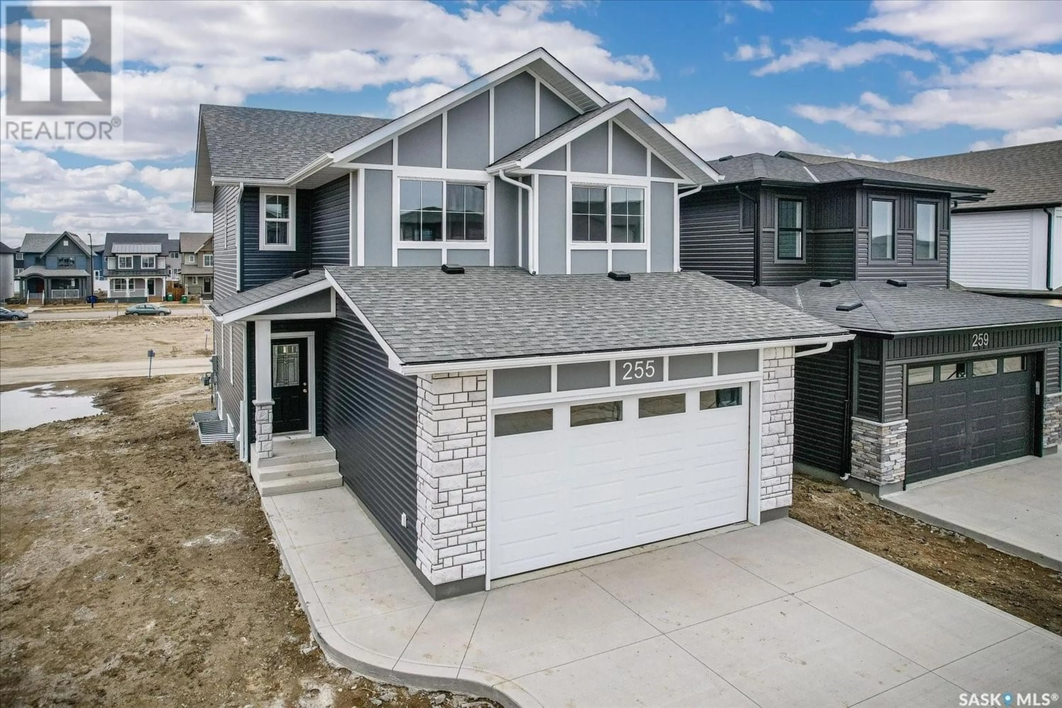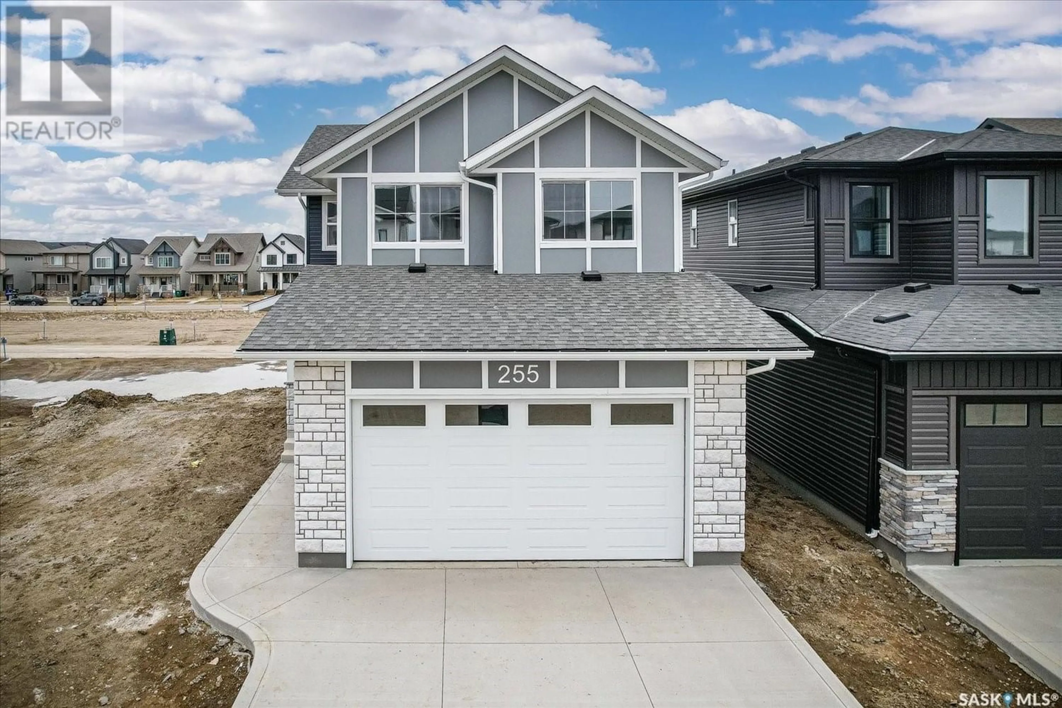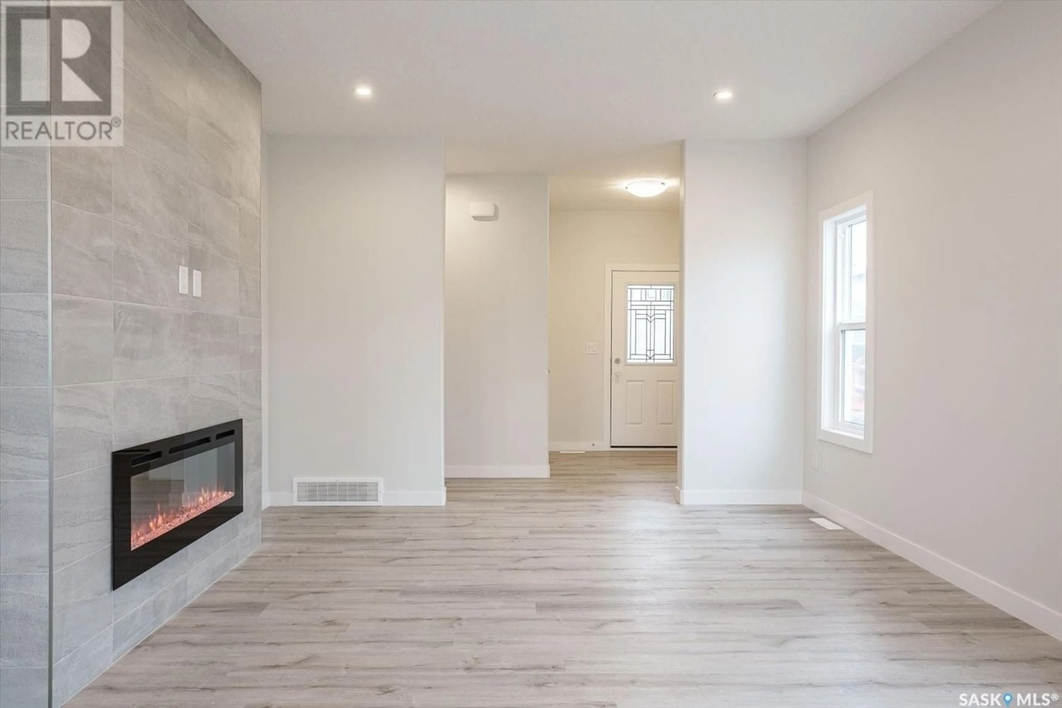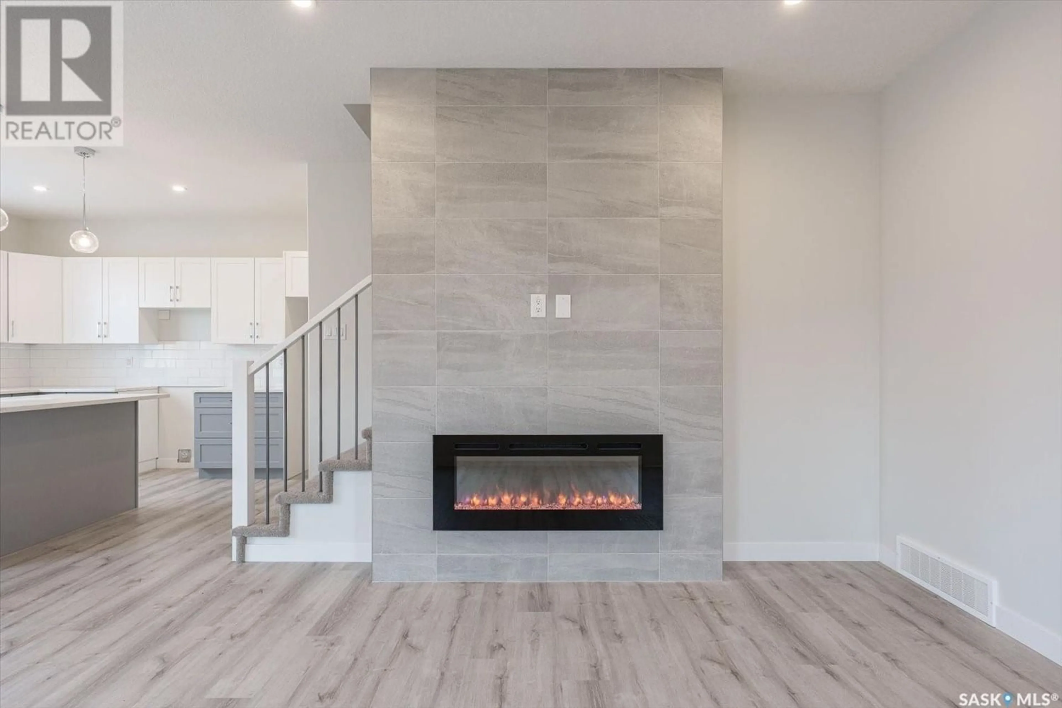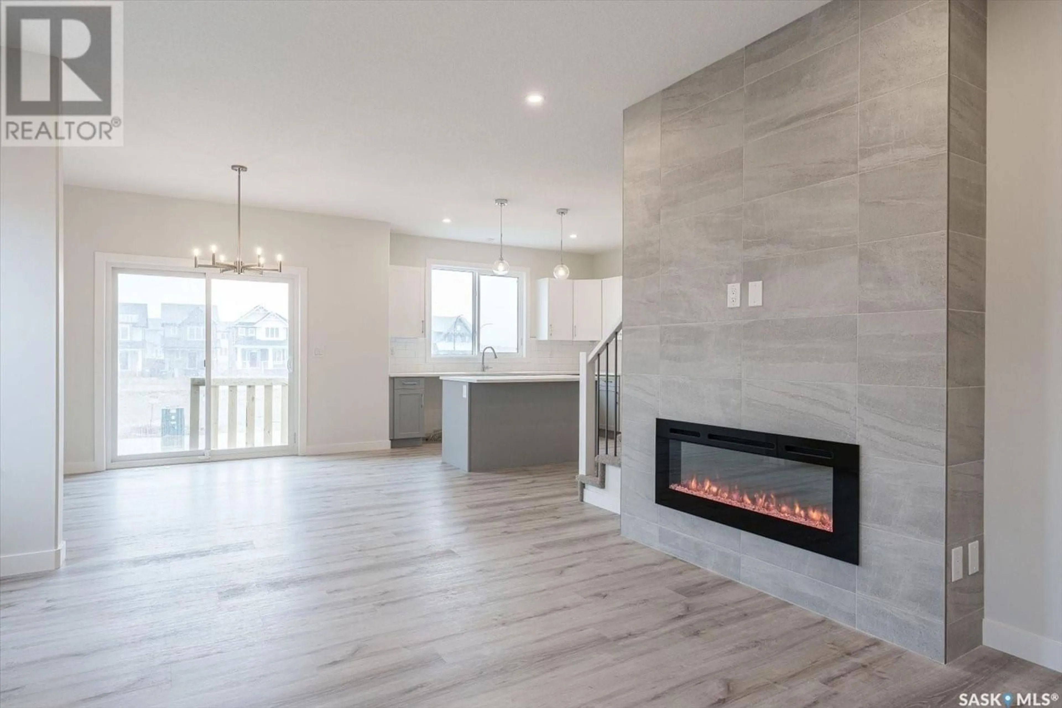255 Prasad MANOR, Saskatoon, Saskatchewan S7V0V7
Contact us about this property
Highlights
Estimated ValueThis is the price Wahi expects this property to sell for.
The calculation is powered by our Instant Home Value Estimate, which uses current market and property price trends to estimate your home’s value with a 90% accuracy rate.Not available
Price/Sqft$309/sqft
Est. Mortgage$2,405/mo
Tax Amount ()-
Days On Market273 days
Description
KITCHEN AND LAUNDRY APPLIANCE PACKAGE INCLUDED! The "Everett", the very popular 1808 square foot floorplan by North Ridge Development Corporation, is now complete and ready for you to move into and enjoy! This floorplan includes a main floor rear kitchen with a walkthru pantry conveniently located with direct access to the mudroom/garage. Includes attractive features giving a modern look that include durable wide vinyl plank, vinyl tile in bathrooms, high quality shelving in all closets, an upgraded trim package, beautiful cabinetry, quartz counter tops, and kitchen backsplash. A second floor bonus room, second floor separate laundry room, and an owner's suite with dual sinks make the second floor of this home highly sought after. This home also includes a heat recovery ventilation system, high efficient furnace, and fireplace. Double attached garage with concrete driveway and front landscaping. GST and PST included in purchase price with any rebates to builder. Includes Saskatchewan Home Warranty Premium Coverage. (id:39198)
Property Details
Interior
Features
Second level Floor
Bedroom
11 ft ,4 in x 9 ft ,10 inBedroom
11 ft ,4 in x 9 ft ,11 in4pc Bathroom
Bedroom
14 ft x 11 ft ,8 inProperty History
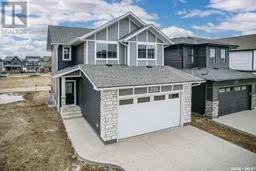 40
40
