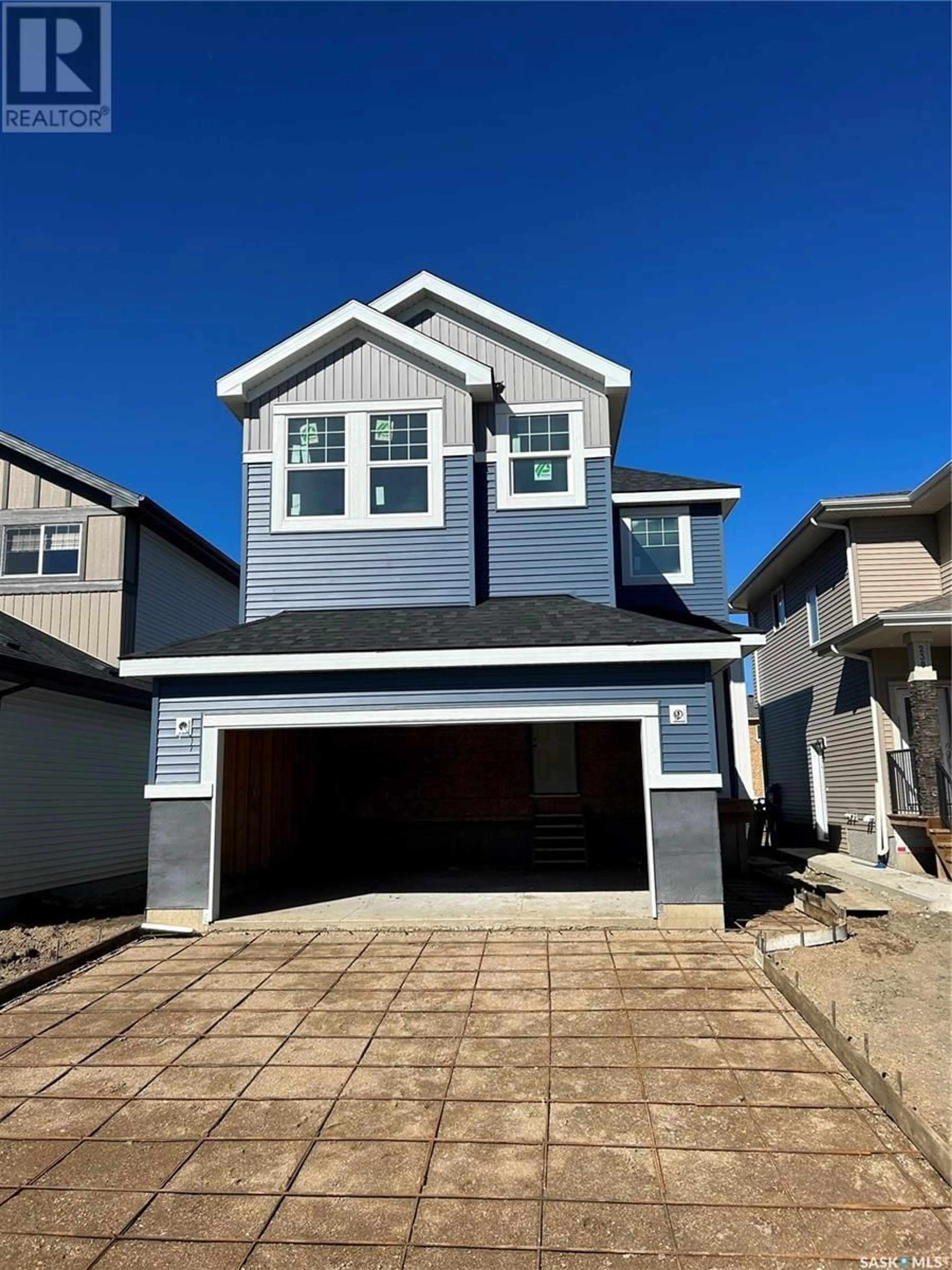234 Pepper COURT, Saskatoon, Saskatchewan S7V1S6
Contact us about this property
Highlights
Estimated ValueThis is the price Wahi expects this property to sell for.
The calculation is powered by our Instant Home Value Estimate, which uses current market and property price trends to estimate your home’s value with a 90% accuracy rate.Not available
Price/Sqft$326/sqft
Est. Mortgage$2,245/mo
Tax Amount ()-
Days On Market58 days
Description
Built by Daytona Homes, the Quest offers striking street appeal with vinyl siding and aluminum trim for years of low maintenance care and great looks. Inside, you'll find an open and spacious floor plan perfect for family living. The main level living area combines a large great room with a spacious kitchen and an eating area, all with lovely laminate floors. The gorgeous kitchen features an abundance of cabinets , a modern mix of all black cabinetry with white cabinets in the island, quartz counter tops, tile backsplash, a corner pantry and a large island with breakfast bar. The adjacent eating area provides plenty of space for everyday dining and for entertaining. The upper level offers three good sized bedrooms, laundry facilities, and two bathrooms including the four piece ensuite. There is a separate side entry to the basement, as well as plumbing rough-ins, so it is ready for the future development of a basement suite. Builder will provide set of basement development plans with purchase. Naturally, this quality built Daytona Home is covered by a New Home Warranty. (id:39198)
Property Details
Interior
Features
Second level Floor
Primary Bedroom
12'6" x 15'0"4pc Ensuite bath
Laundry room
4pc Bathroom
Property History
 3
3


