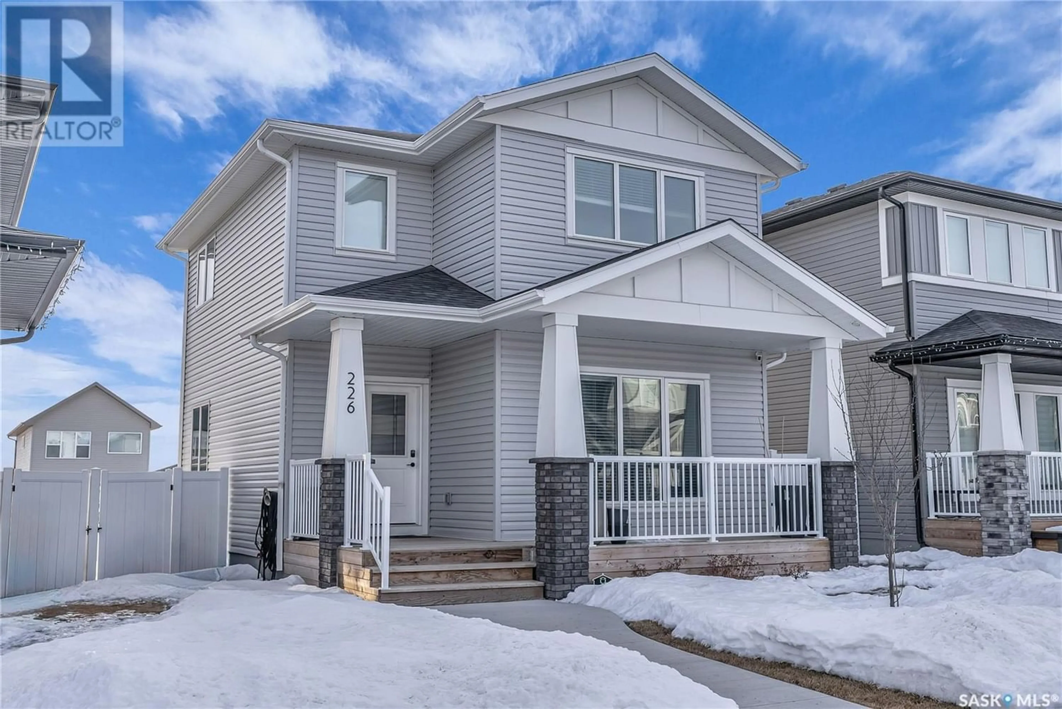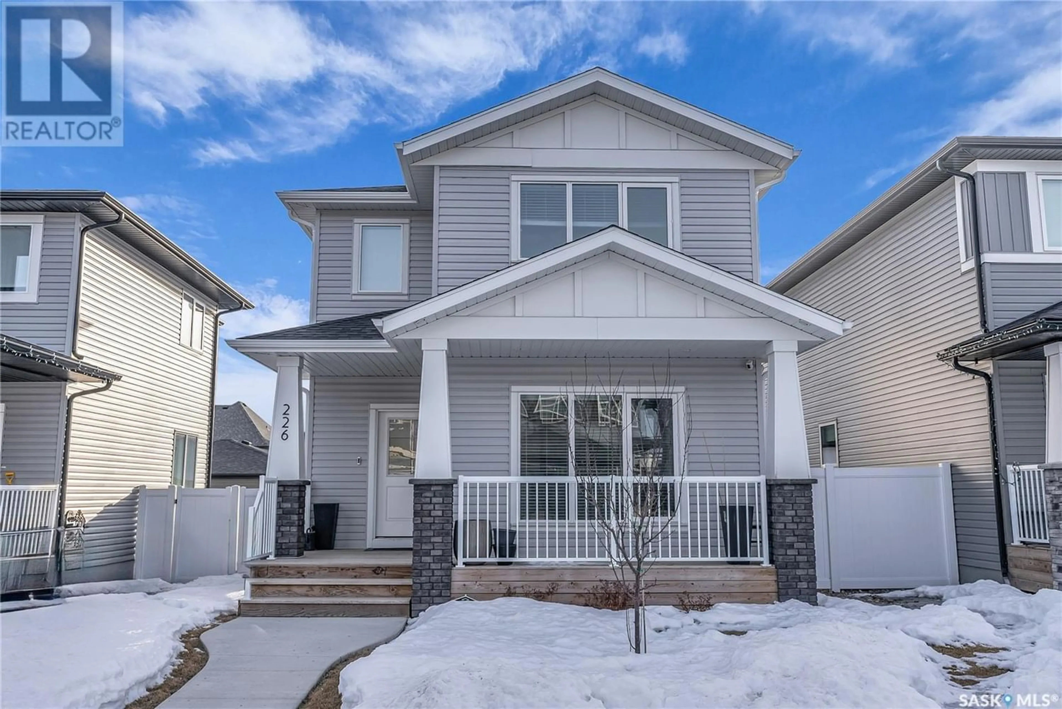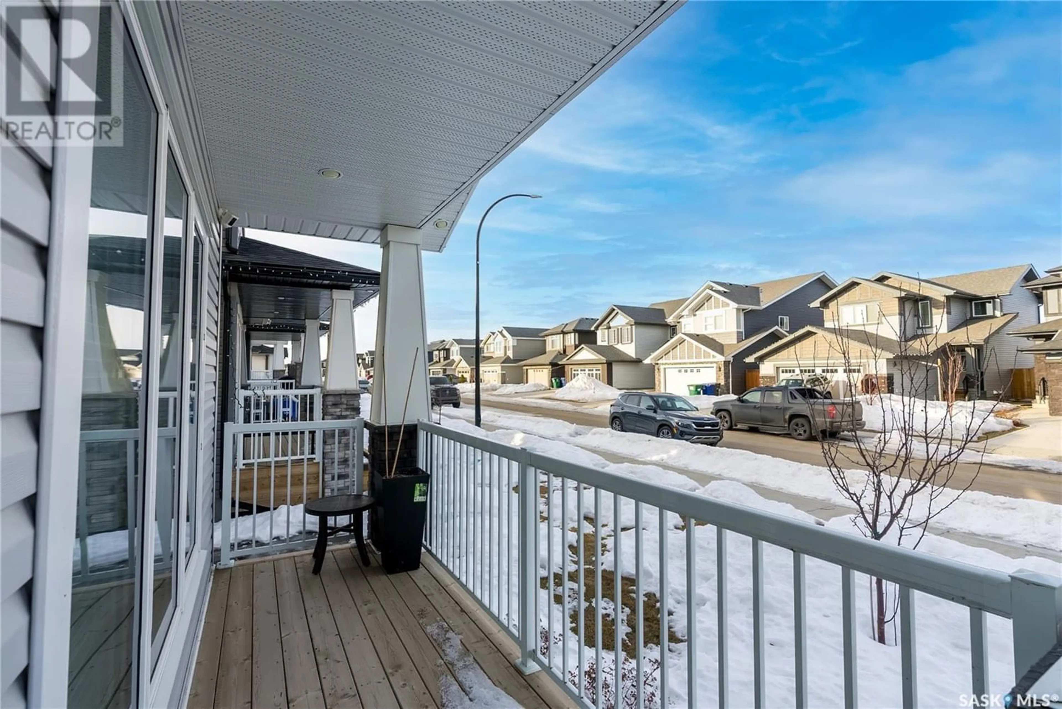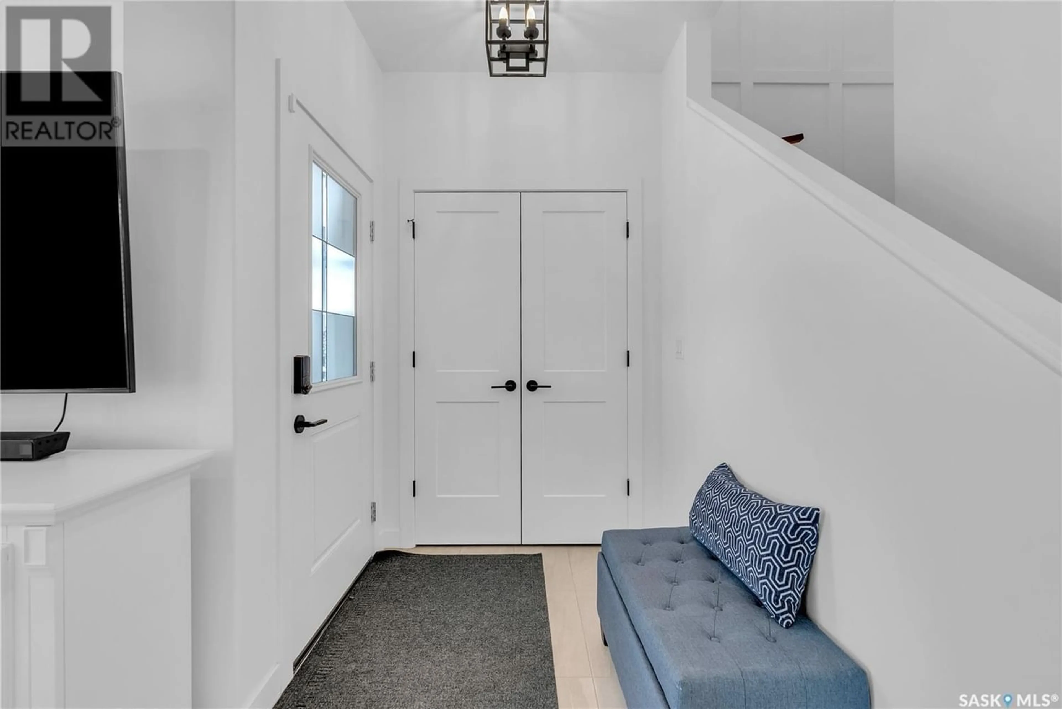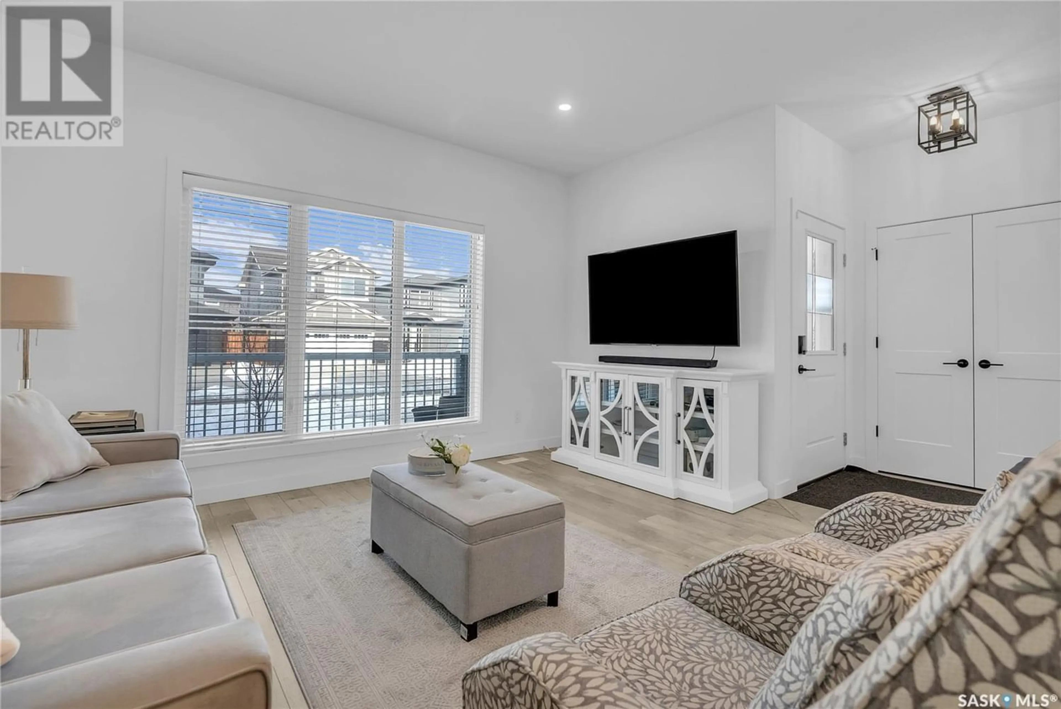226 Dubois CRESCENT, Saskatoon, Saskatchewan S7V0R3
Contact us about this property
Highlights
Estimated ValueThis is the price Wahi expects this property to sell for.
The calculation is powered by our Instant Home Value Estimate, which uses current market and property price trends to estimate your home’s value with a 90% accuracy rate.Not available
Price/Sqft$344/sqft
Est. Mortgage$2,276/mo
Tax Amount ()-
Days On Market294 days
Description
Welcome to 226 Dubois Crescent in Brighton! This wonderful 2-storey family home features a spacious open-concept living space with gorgeous flooring and textured walls. The kitchen is bright and white and a functional space with a walk-in pantry, stainless steel appliances including a properly vented range hood, natural gas stove, and built-in microwave. There is stunning black hardware and lighting fixtures and a large prep island with room for extra seating and is open to the dining area. The back entry way is where you will find the laundry space and a 2pc bathroom. Upstairs you will find 3 good-sized bedrooms, including the primary bedroom with walk-in closet and a 4pc ensuite bathroom with a large glass shower. Down the hall, you will find the other 2 bedrooms and the main 4pc bathroom with tub. Downstairs is mostly finished, just a few items to check off to complete. It has a nice sized family room area, the 4th bedroom, storage space, utility room and a 4pc bathroom that just needs to be hooked up. The yard is fully fenced with direct access to the 20x20 detached garage with back alley access. Come check out this wonderful home yourself. Make an appointment today!! (id:39198)
Property Details
Interior
Features
Second level Floor
Bedroom
14' x 12'03"3pc Ensuite bath
9'04" x 7'07"Bedroom
9'05" x 10'03"Bedroom
9'11" x 11'01"Property History
 47
47
