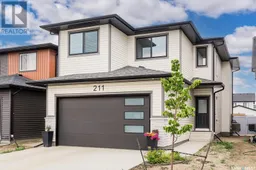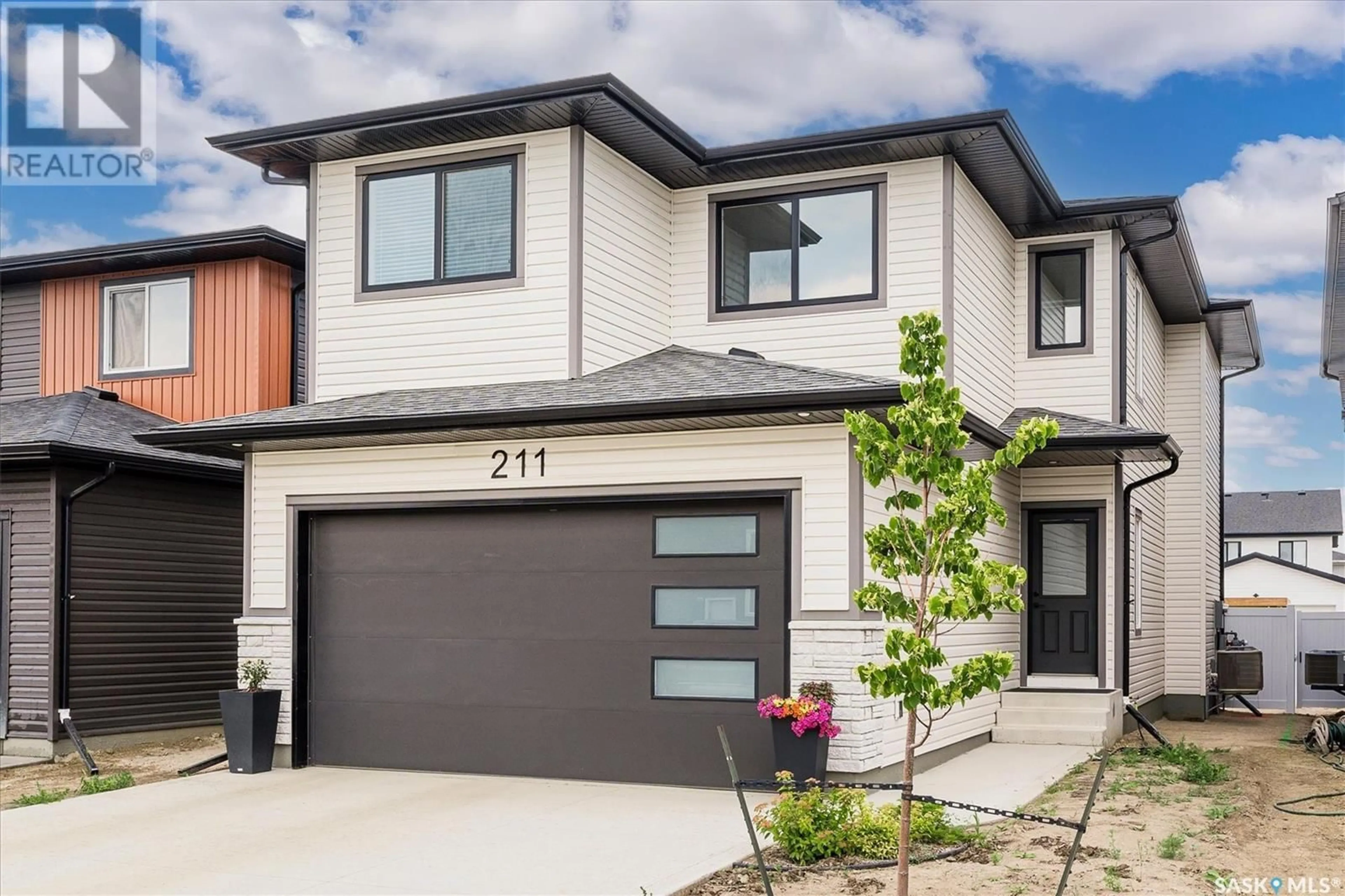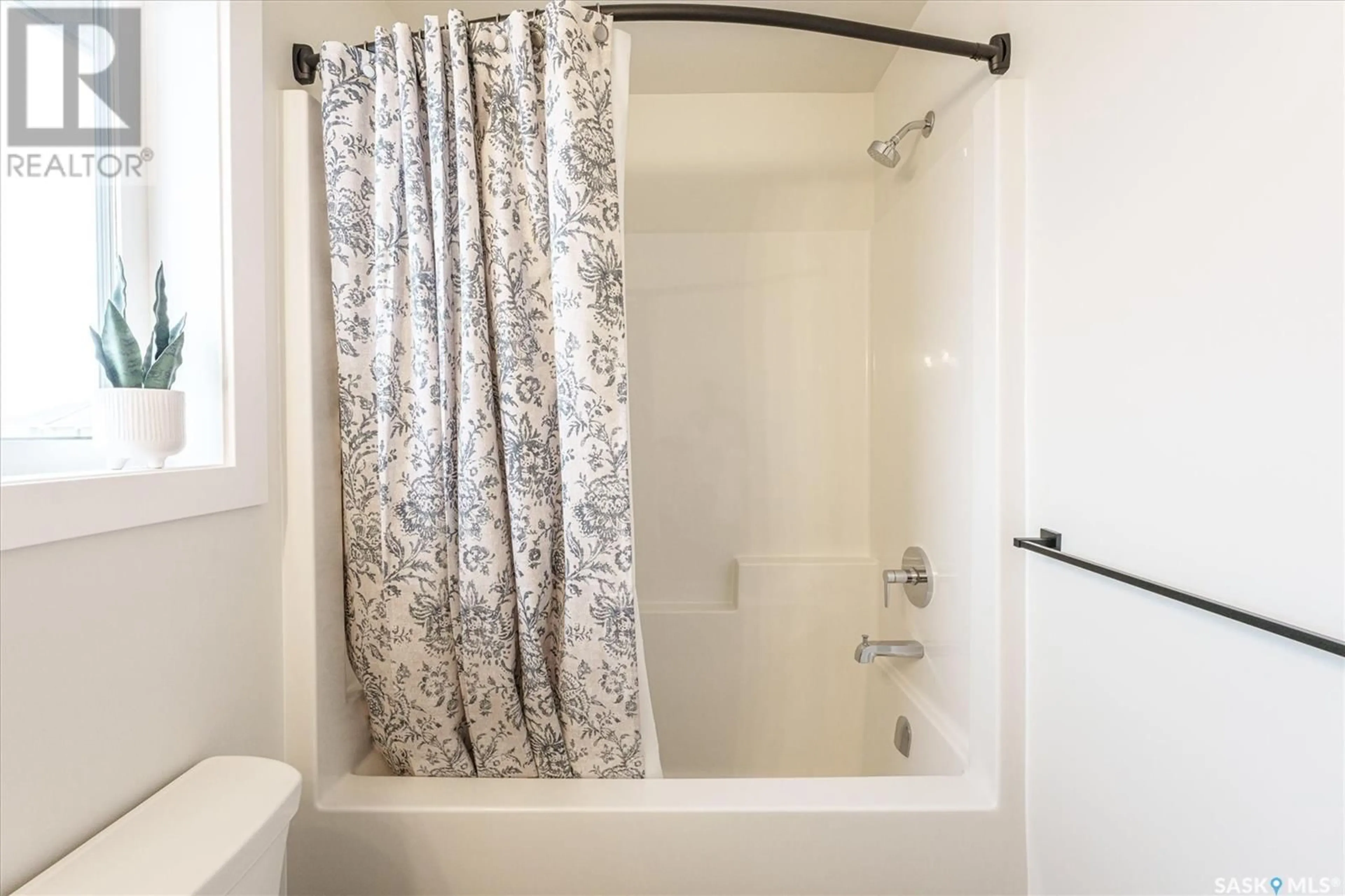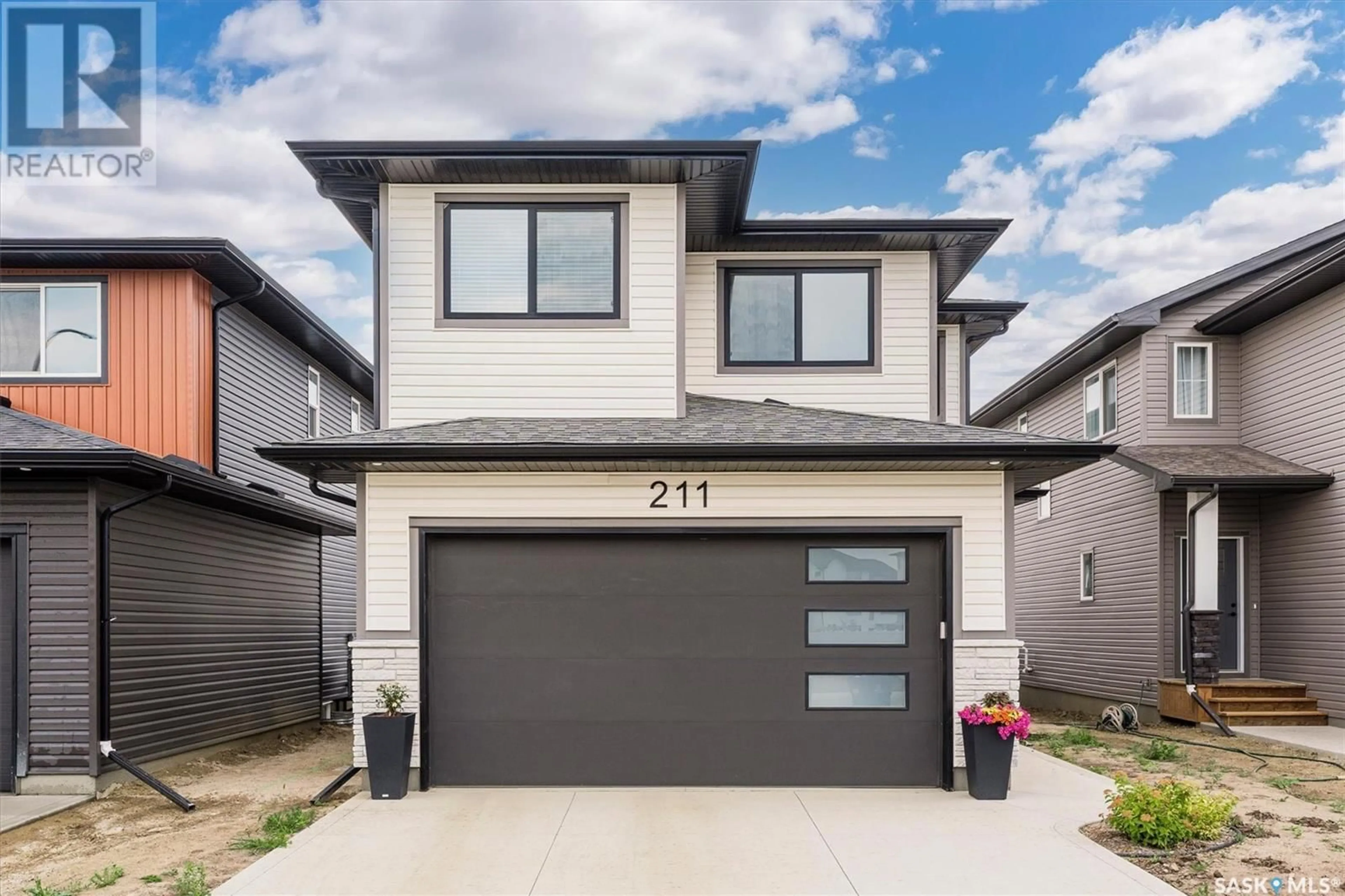211 Prasad MANOR, Saskatoon, Saskatchewan S7V0V7
Contact us about this property
Highlights
Estimated ValueThis is the price Wahi expects this property to sell for.
The calculation is powered by our Instant Home Value Estimate, which uses current market and property price trends to estimate your home’s value with a 90% accuracy rate.Not available
Price/Sqft$419/sqft
Days On Market9 days
Est. Mortgage$2,920/mth
Tax Amount ()-
Description
Welcome home to 211 Prasad Manor. This custom built North Ridge Development home was a finalist in the prestigious BRIDGES BUILDER AWARDS. It has over $160,000.00 in upgrades inside and out. The home features a bright open floorplan with a large kitchen, corner pantry, island, nook and living room. Main floor comes highly appointed with luxury vinyl plank flooring, upgraded stainless steel appliance package, 9 foot ceilings, custom kitchen cabinets, and a wall unit with fireplace. There is a mud room that has a custom built locker area for all of your outdoor clothing. The second floor features luxury vinyl plank flooring, 3 bedrooms, 4-piece bath, with a large bonus room. The large master bedroom features a 4-piece ensuite, custom tile shower, walk-in closet and built in dresser. The fully completed basement includes a family room with a custom wet bar, fourth bedroom and a 4 piece bathroom. This energy efficient home includes a heat recovery ventilation system, triple pane windows, and a high efficient furnace. It has a finished double attached garage with an 8' high garage door. The home features a private custom designed backyard with maintenance free deck, patio, pergola, and vinyl fence. It also has back access for storage of any of your recreational toys. Located on a quiet street in Brighton, it is a short walk to Core park, future schools and many green spaces. Enjoy all of the amenities of Saskatoon's newest development. Call your realtor to view! (id:39198)
Property Details
Interior
Features
Second level Floor
Primary Bedroom
13 ft ,3 in x 12 ft ,11 inBedroom
10 ft ,8 in x 9 ft ,8 inBedroom
11 ft x 9 ftBonus Room
12 ft ,11 in x 14 ft ,9 inProperty History
 46
46


