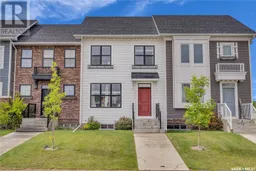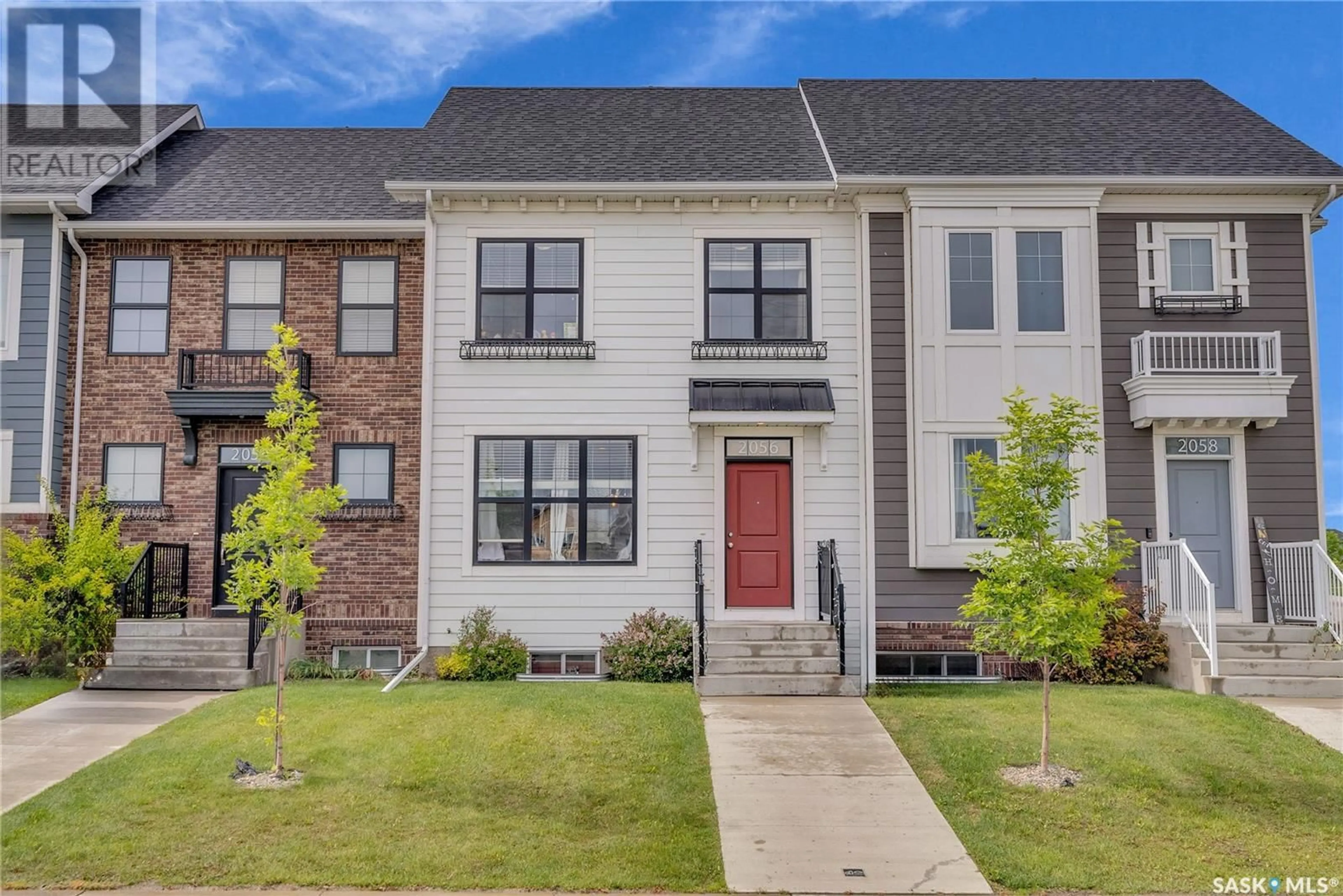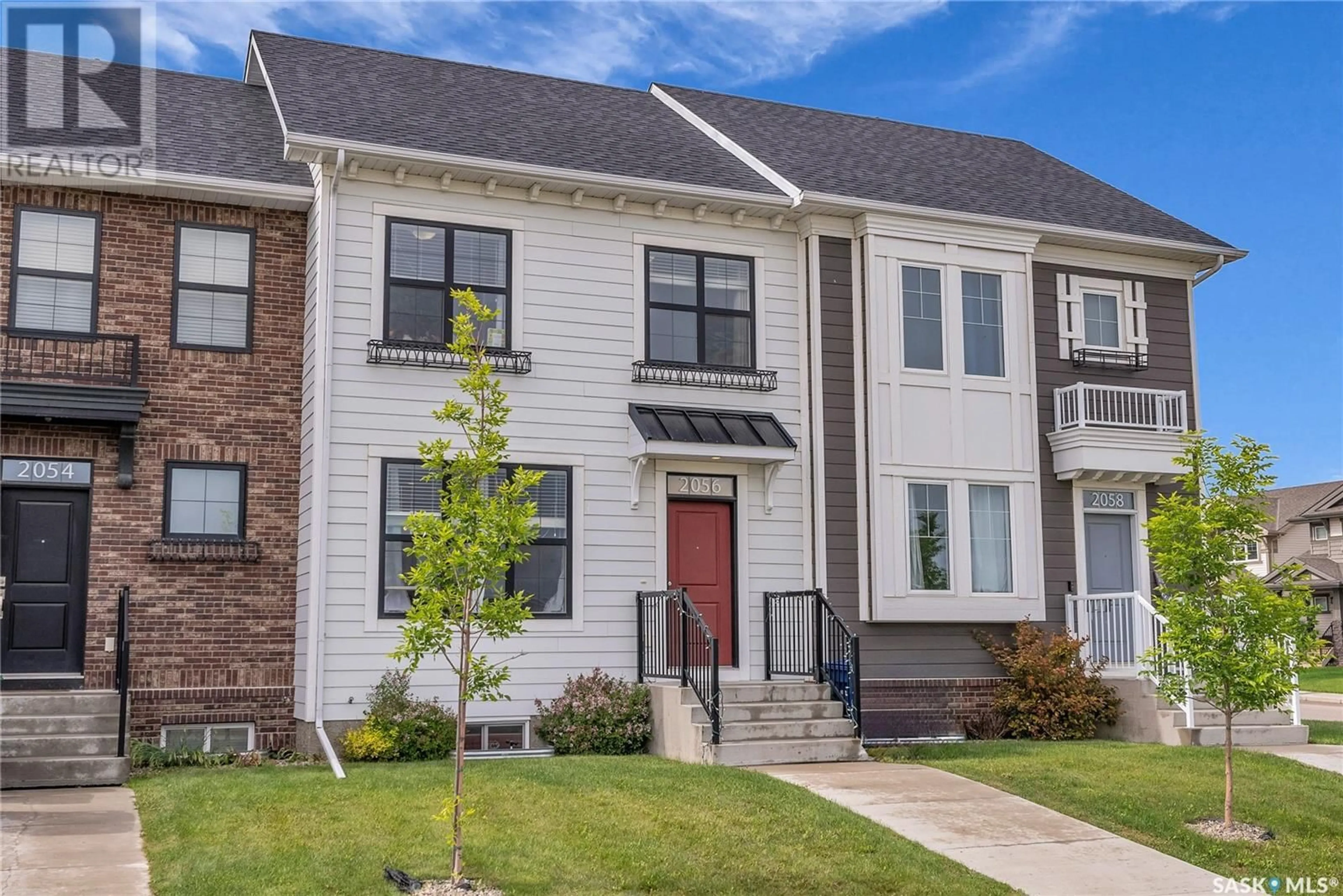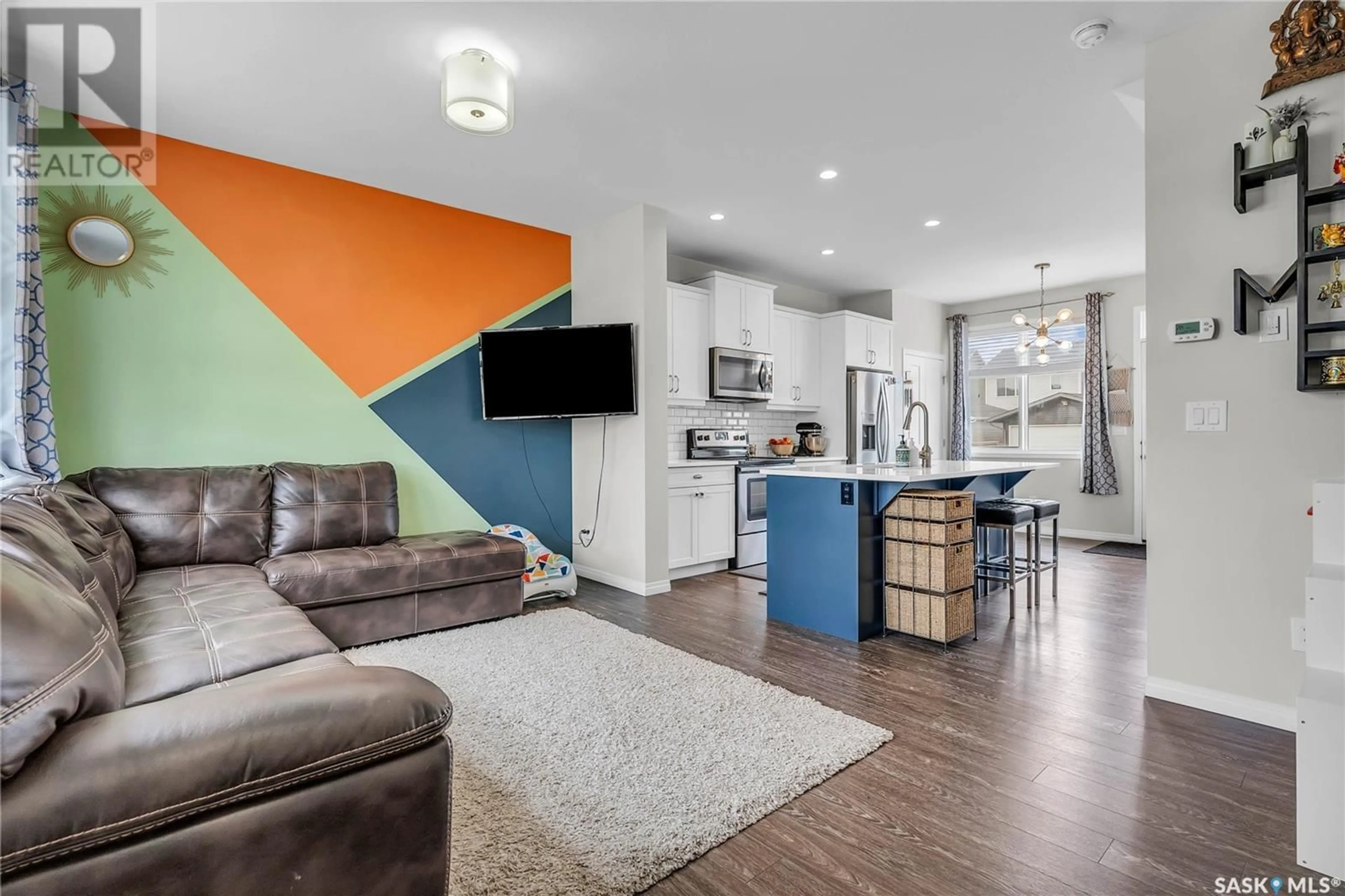2056 Brighton COMMON, Saskatoon, Saskatchewan S7V0N9
Contact us about this property
Highlights
Estimated ValueThis is the price Wahi expects this property to sell for.
The calculation is powered by our Instant Home Value Estimate, which uses current market and property price trends to estimate your home’s value with a 90% accuracy rate.Not available
Price/Sqft$344/sqft
Days On Market36 days
Est. Mortgage$1,657/mth
Maintenance fees$309/mth
Tax Amount ()-
Description
A Former SHOWHOME by Dream Homes - Welcome to 2056 Brighton Common. Full of Additional Features/Upgrades & Located Directly across the Pond, Lush Green space & Walking Trails this 3 Bedroom & 3 Bathroom Home with a Fully Developed Basement (Built by Original Builder) with an Incredible View of the Waterfront Landscape awaits its New Owners. Upon entering, you will be welcomed by a good size Living Room, Kitchen with oversized Island & tons of storage with an additional Pantry, Quartz Countertops, Tile Backsplash & Stainless Steel Appliances. 9ft Ceiling, Luxury Vinyl Flooring & Large Windows welcoming tons of natural light add to the Beauty of this Floor. Dining Area overlooks the Fenced & Landscaped Backyard. The Main floor also accommodates a Powder Room and Laundry conveniently located for additional comfort. Upstairs you will find 2 Spacious Bedrooms with a breathtaking View of the Pond, a common 4-piece Bath & a Huge Primary Bedroom with a 4-piece Ensuite and a Walk-in Closet. Basement comes fully developed with a Large Family Room, Storage Area and Utility Room. Some other notable features include Central Air Conditioning, Underground Sprinklers & Window Treatment provided by the Builder. Backyard is Fully FENCED & LANDSCAPED. There are 2 Exclusive Parking Stalls located just by the rear of the Building and also has a Visitor Parking Spot & ample of Street Parking. Condo Fees of $309/month makes it an amazingly affordable place to call Home. Close to Parks, Strip Mall, Shopping - this Townhouse has it all! Call your Realtor Today to Book a Viewing ! (id:39198)
Property Details
Interior
Features
Second level Floor
Bedroom
8'10" x 9'2"4pc Bathroom
Bedroom
8'10" x 9'12"Primary Bedroom
13'0" x 10'12"Exterior
Parking
Garage spaces 2
Garage type Parking Space(s)
Other parking spaces 0
Total parking spaces 2
Condo Details
Inclusions
Property History
 44
44


