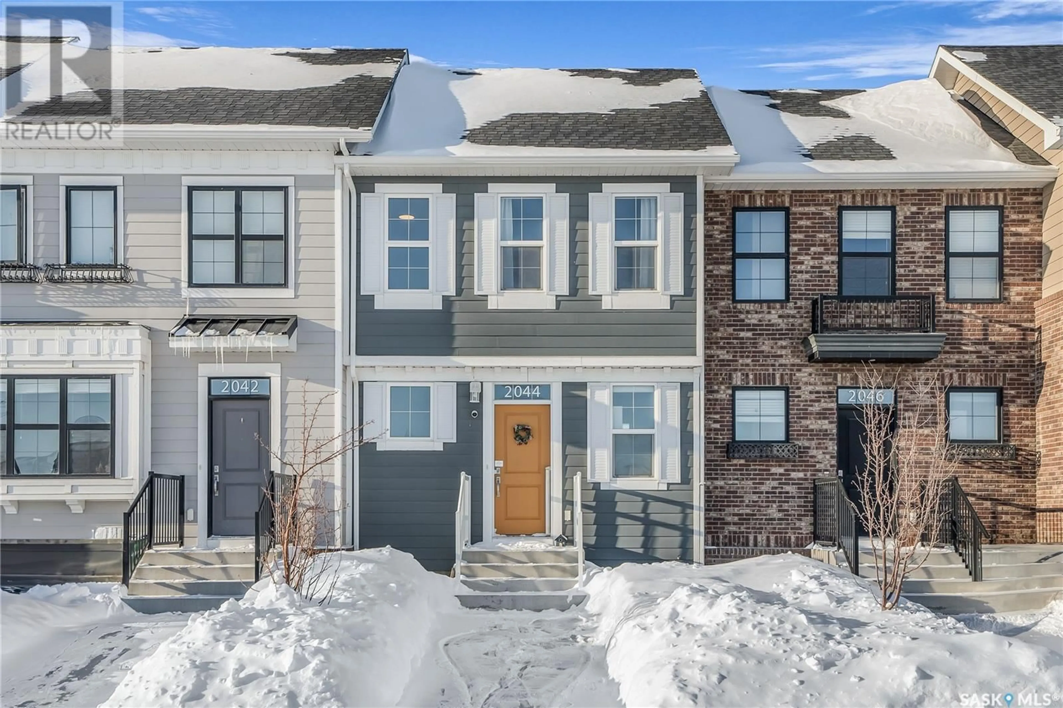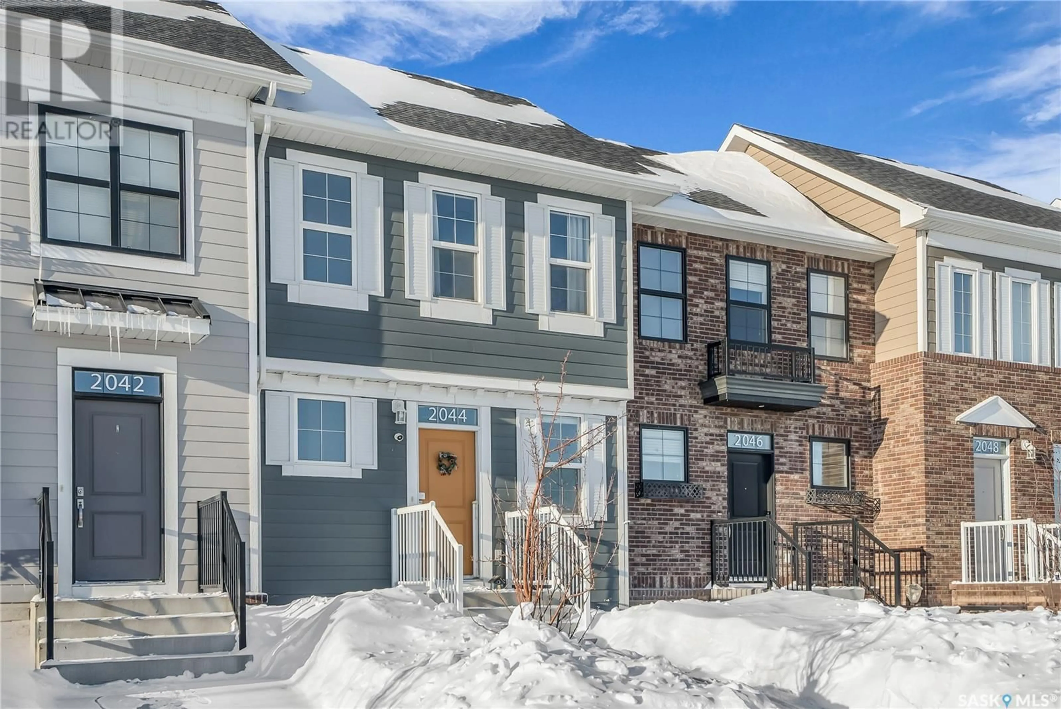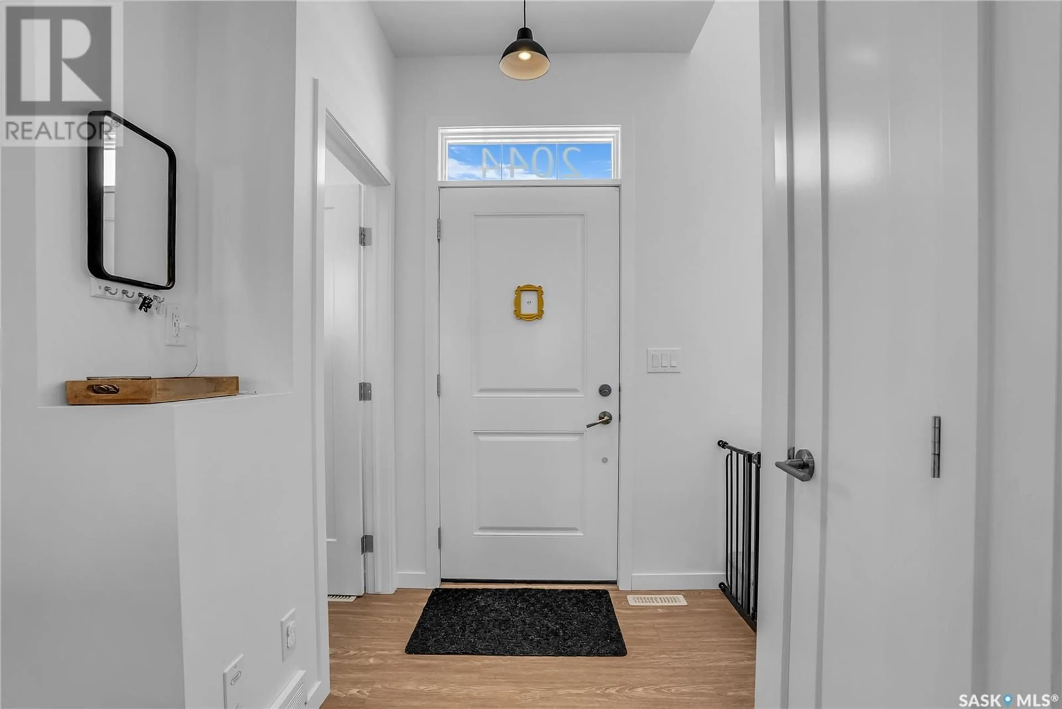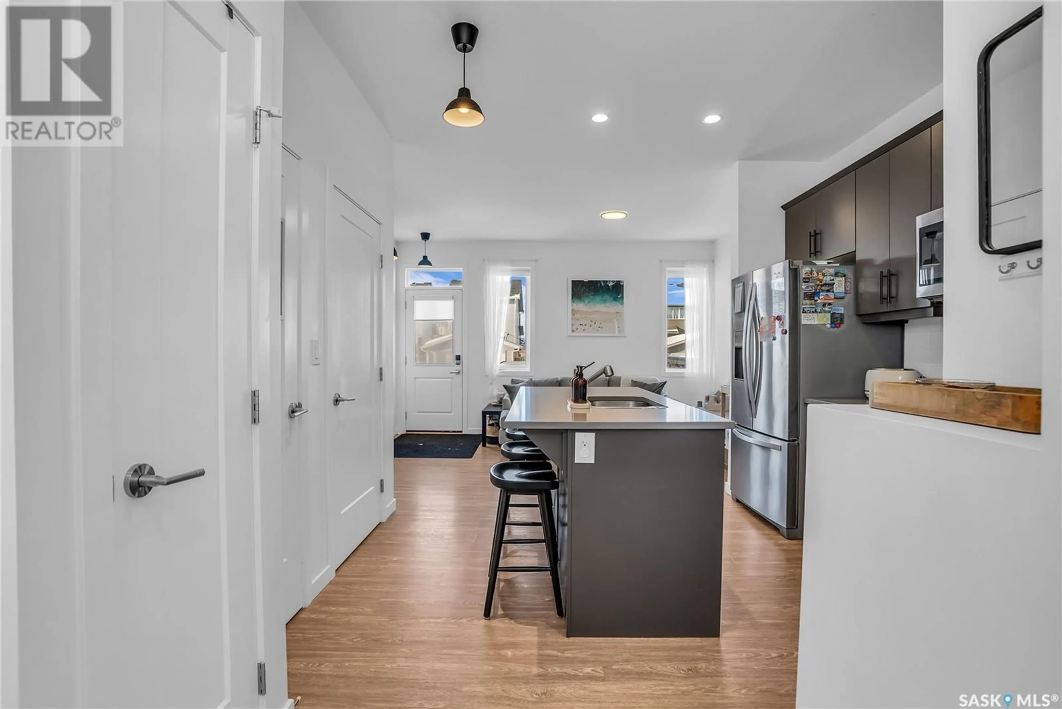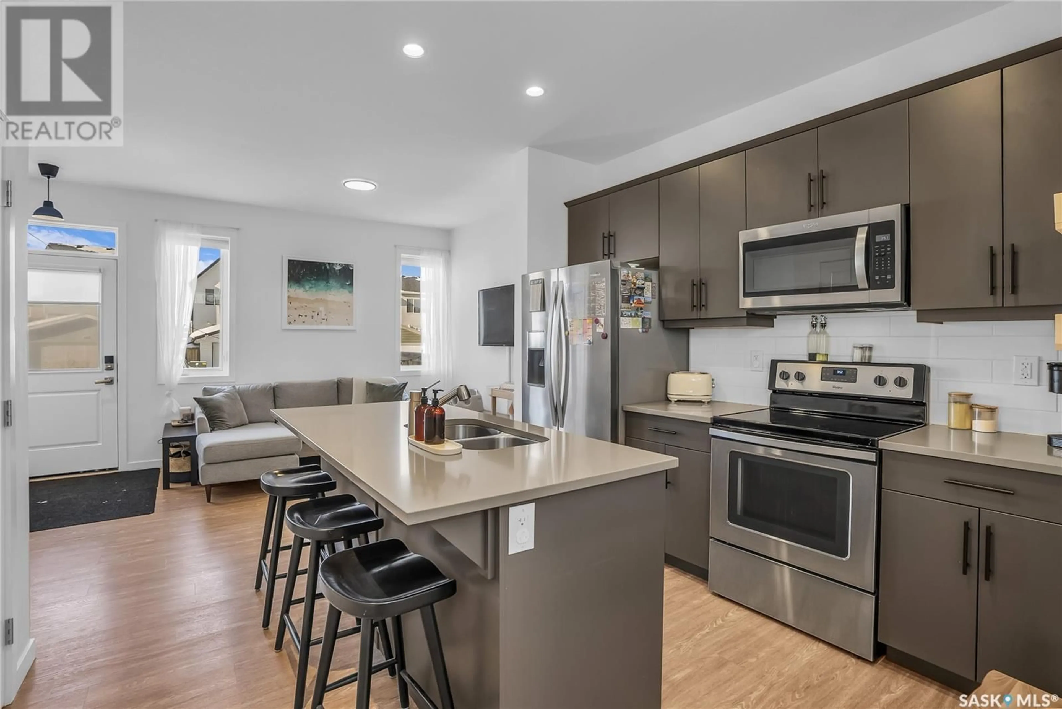2044 Brighton COMMON, Saskatoon, Saskatchewan S7V0N9
Contact us about this property
Highlights
Estimated ValueThis is the price Wahi expects this property to sell for.
The calculation is powered by our Instant Home Value Estimate, which uses current market and property price trends to estimate your home’s value with a 90% accuracy rate.Not available
Price/Sqft$373/sqft
Est. Mortgage$1,529/mo
Maintenance fees$341/mo
Tax Amount ()-
Days On Market14 days
Description
Welcome to this charming 2-bedroom, 2-bathroom townhouse built in 2018. Located in the sought-after new Brighton area, this home offers modern living with a touch of comfort and convenience. The main floor features durable vinyl plank flooring throughout, while the upstairs carpet was upgraded in 2023. The kitchen is a highlight, showcasing a large island with quartz countertops, perfect for entertaining or everyday meal prep. The master bedroom includes a spacious walk-in closet, providing ample storage. The basement boasts a newly renovated and inviting family room, offering additional living space. Plus, stay cool all summer with air conditioning. If you are an outdoor person, the fully fenced backyard is perfect for pets, complete with a pathway of pavers leading to the back gate, underground sprinklers, and a natural gas BBQ hookup. Parking is no issue, with a convenient parking pad offering two spots. This pet-friendly complex allows up to two dogs, making it ideal for animal lovers. Step outside your front door to a serene pond in the summer, which transforms into a potential skating rink in the winter. And just a quick 5-minute walk will bring you to two separate parks, adding to the charm of this fantastic location. Close to Wilson’s Greenhouse, Stokes Bowling, Landmark Theatres, The Keg, and more, you’ll love the lifestyle this home offers. With reasonable condo fees that include water, snow shovelling, and grass mowing, this property is as practical as it is beautiful. Don’t miss your chance to make this your home! (id:39198)
Property Details
Interior
Features
Second level Floor
Primary Bedroom
10 ft x 11 ftBedroom
9 ft x 11 ft5pc Bathroom
Condo Details
Inclusions
Property History
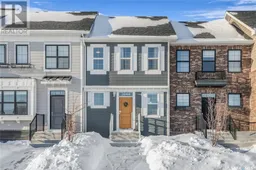 36
36
