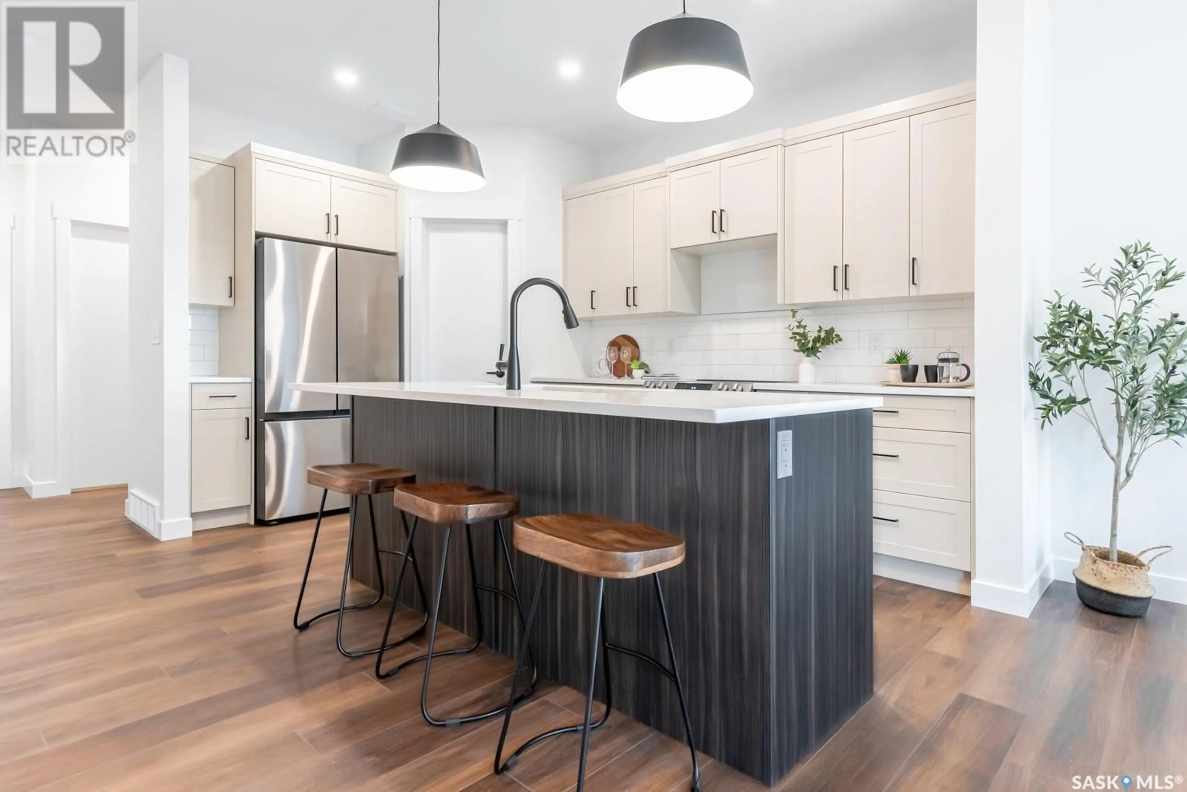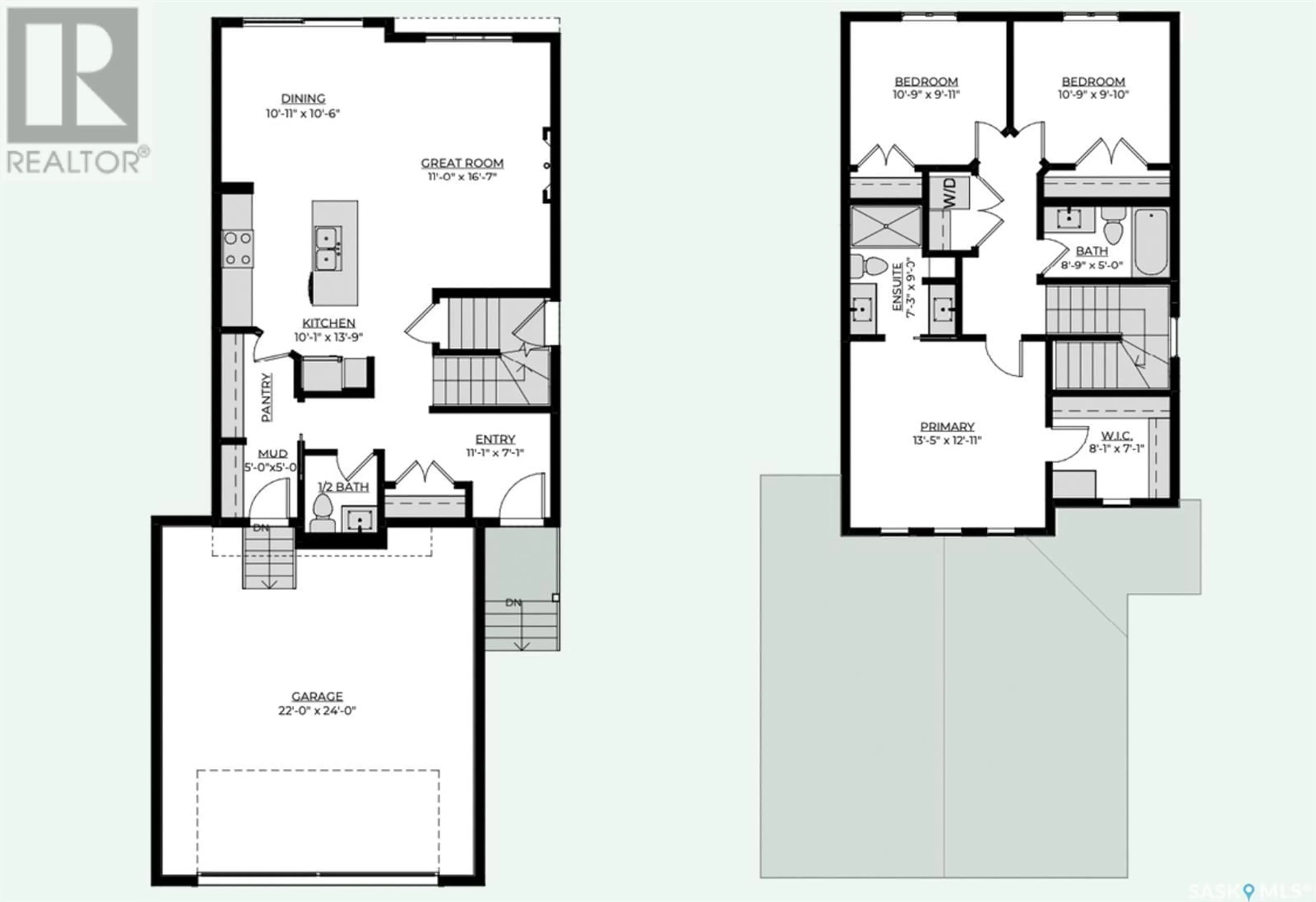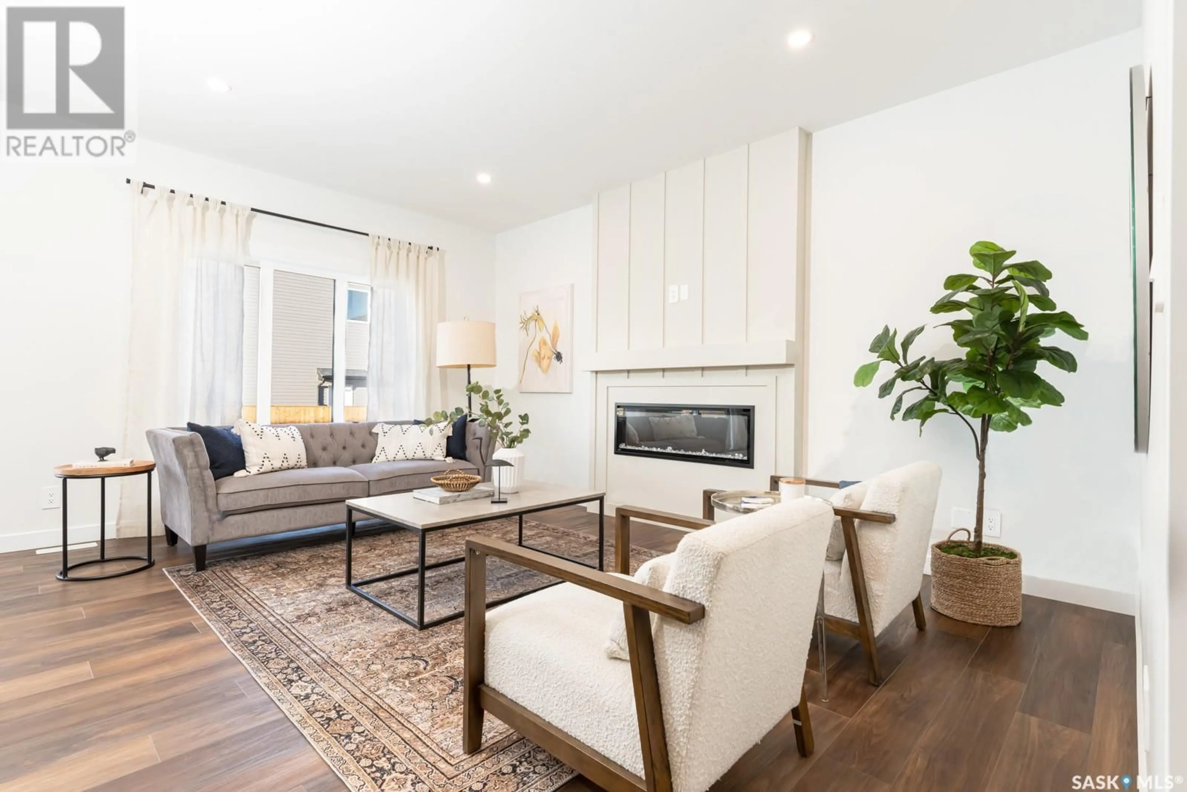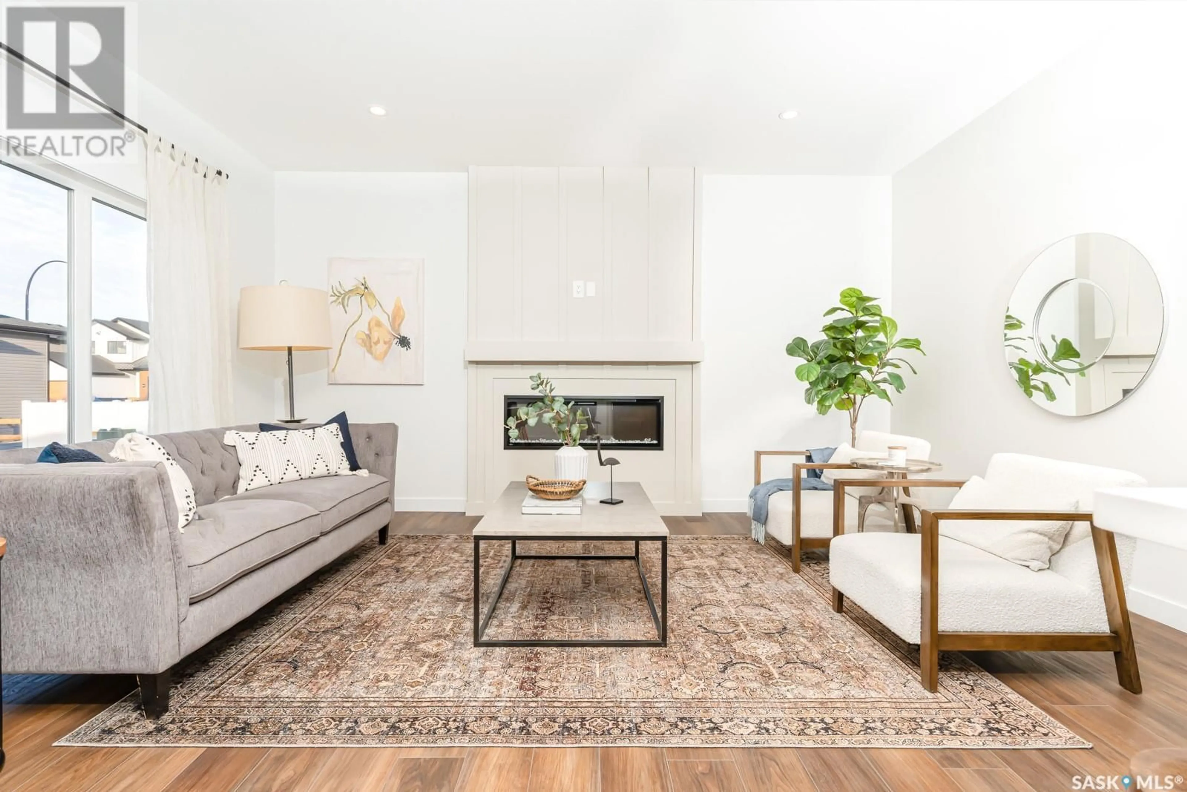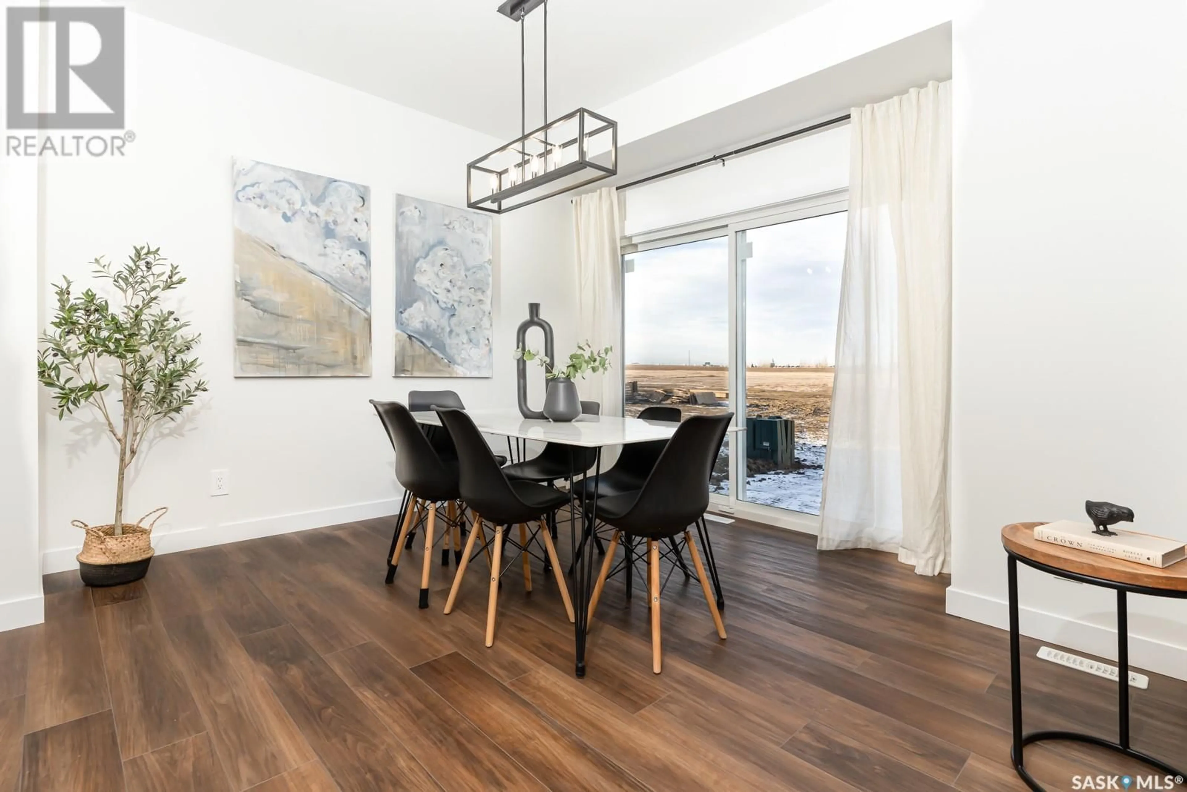198 Doran WAY, Saskatoon, Saskatchewan S0K2T0
Contact us about this property
Highlights
Estimated ValueThis is the price Wahi expects this property to sell for.
The calculation is powered by our Instant Home Value Estimate, which uses current market and property price trends to estimate your home’s value with a 90% accuracy rate.Not available
Price/Sqft$370/sqft
Est. Mortgage$2,533/mo
Tax Amount ()-
Days On Market119 days
Description
Welcome to the "Bronx” This 1591 sq ft, 2 storey features a spacious front entrance. Entering from the insulated garage, you are greeted with a mudroom area with a large locker area thats connected into the walk through pantry. This home features an open concept main floor layout with a fireplace, lots of cabinets in kitchen and 7' island, with quartz countertops and beautiful tiled backsplash. Oversize patio doors in the dining room and large windows in living room provide lots of natural light. The 2nd floor features a bright and spacious Primary bedroom with oversized triple pane windows, a gorgeous 5' tiled shower, 2 vanities with undermount sinks, and a roomy walk-in closet. You will find 2 more generous size secondary bedrooms, a 4-piece bath, a very large linen closet, and the laundry area which comes with a floor drain for peace of mind. All Pictures may not be exact representations of the home, to be used for reference purposes only. Errors and omissions excluded. Prices, plans, specifications subject to change without notice. All Edgewater homes are covered under the Saskatchewan New Home Warranty program. PST & GST included with rebate to builder. (id:39198)
Property Details
Interior
Features
Second level Floor
Primary Bedroom
12 ft x 12 ft ,9 inBedroom
9 ft ,10 in x 11 ft4pc Ensuite bath
Laundry room
Property History
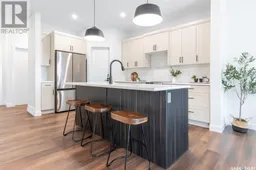 11
11
