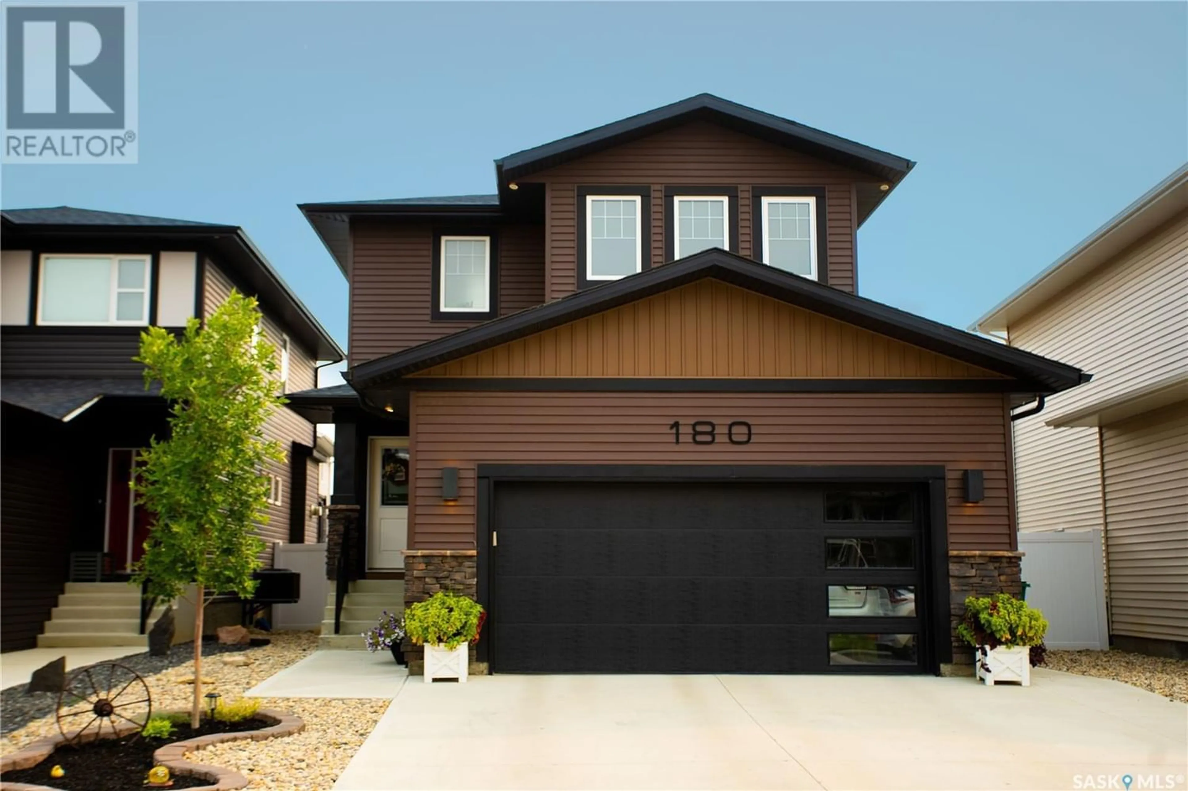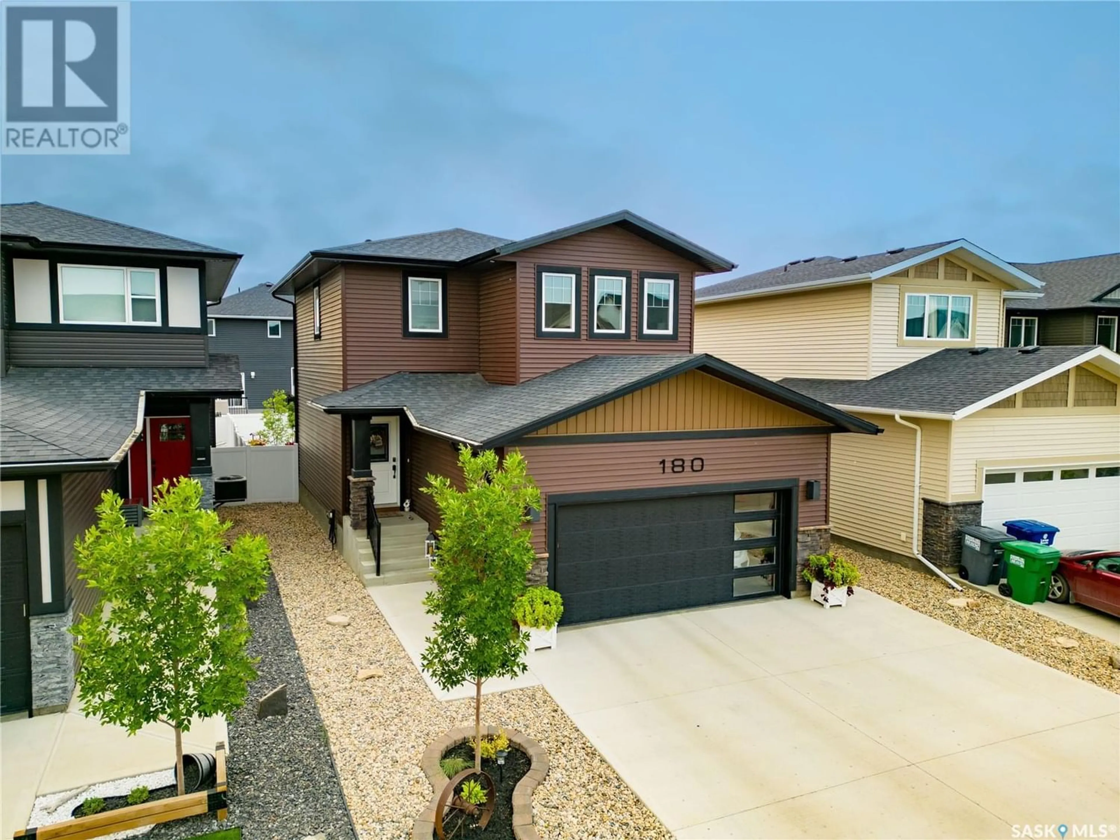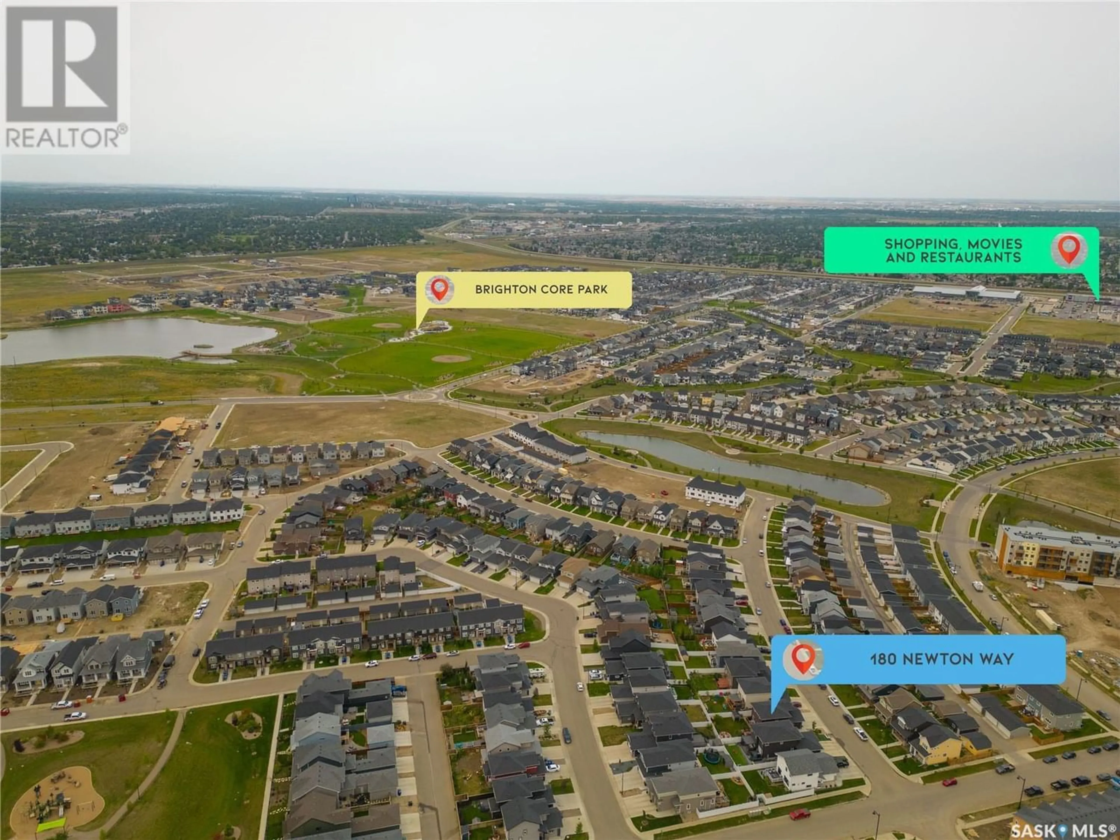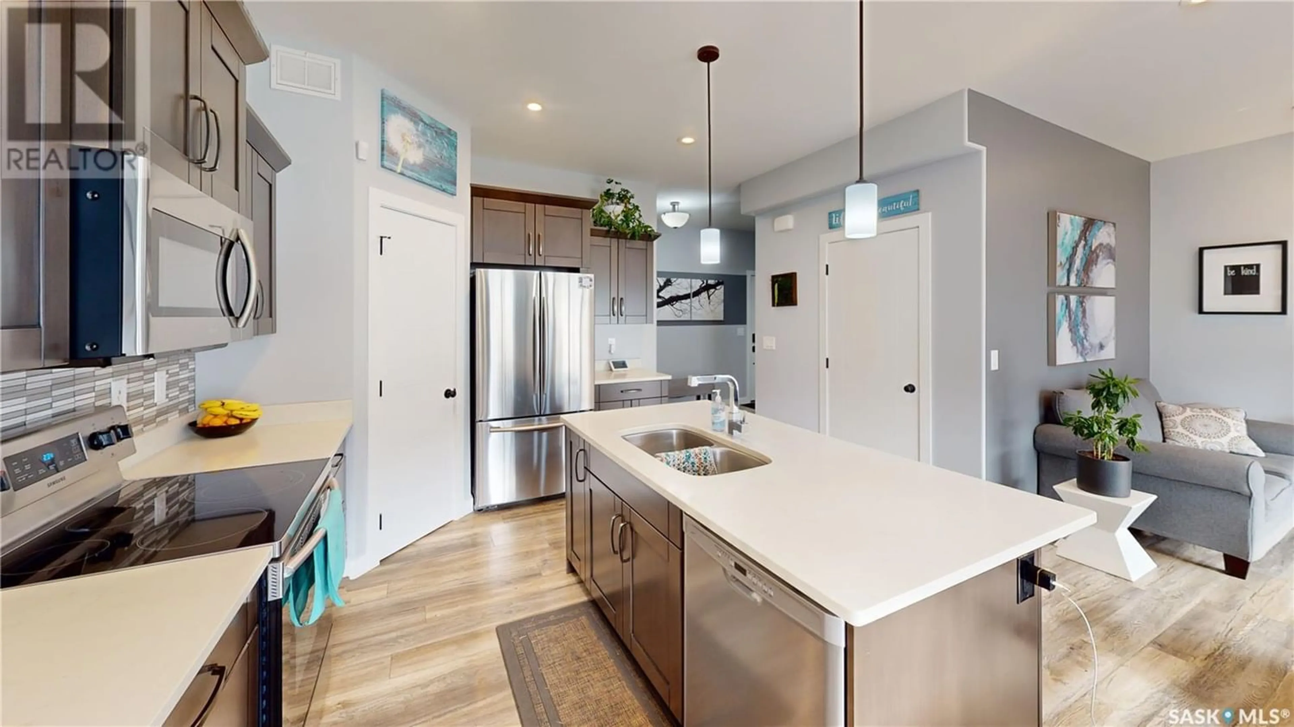180 Newton WAY, Saskatoon, Saskatchewan S7V0N1
Contact us about this property
Highlights
Estimated ValueThis is the price Wahi expects this property to sell for.
The calculation is powered by our Instant Home Value Estimate, which uses current market and property price trends to estimate your home’s value with a 90% accuracy rate.Not available
Price/Sqft$376/sqft
Est. Mortgage$2,426/mo
Tax Amount ()-
Days On Market1 year
Description
Welcome to 180 Newton Way, a stunning family home in Brighton! Built by D&S Homes in 2017 and spanning 1502 square feet, this gem offers five generously-sized bedrooms and four bathrooms. Upon arrival, you'll be greeted by a beautiful, fully landscaped front yard complemented by a double driveway. Inside, the main floor open concept living area overlooks the gorgeous back yard through huge, almost floor to ceiling windows, and seamlessly flows into the well-appointed kitchen and dining room. The second floor features a laundry room, full bathroom and three spacious bedrooms, including the master bedroom, which boasts a luxurious four-piece ensuite bathroom and a convenient walk-in closet.The fully developed basement offers an additional two bedrooms and a full bath, making it ideal for guests, older children, or extended family. As you step into the backyard, you'll find a meticulously landscaped oasis enclosed by a low-maintenance vinyl fence. The two-tiered deck is perfect for outdoor dining or relaxation. Other features here include central AC and a double attached garage. Located in Brighton, a friendly community with easy access to parks, shopping, and other amenities. Contact us today for a private viewing! (id:39198)
Property Details
Interior
Features
Second level Floor
4pc Bathroom
Bedroom
11 ft ,3 in x 10 ft ,3 inBedroom
10 ft ,3 in x 11 ft ,3 in4pc Bathroom
Property History
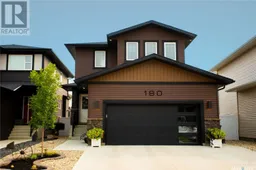 35
35
