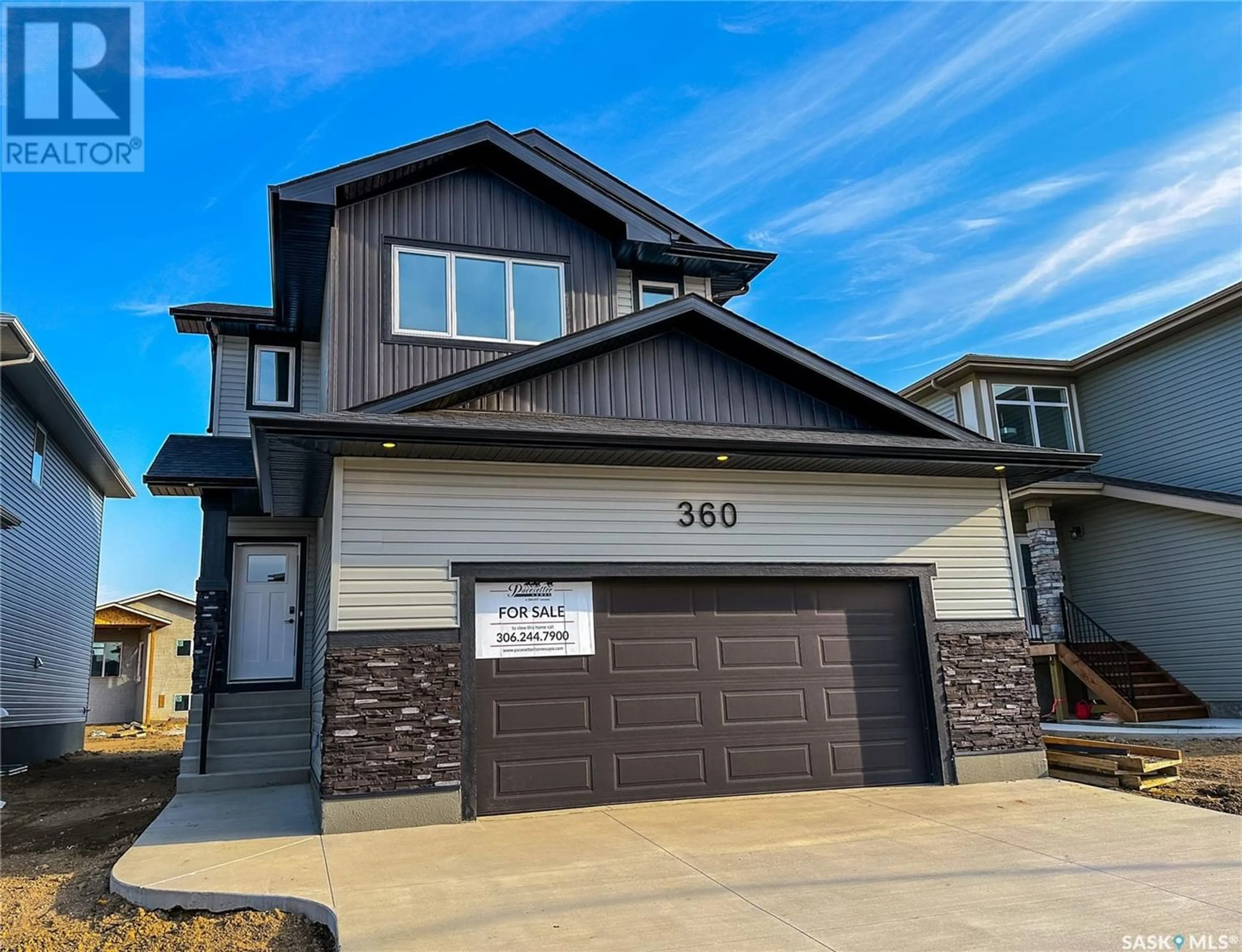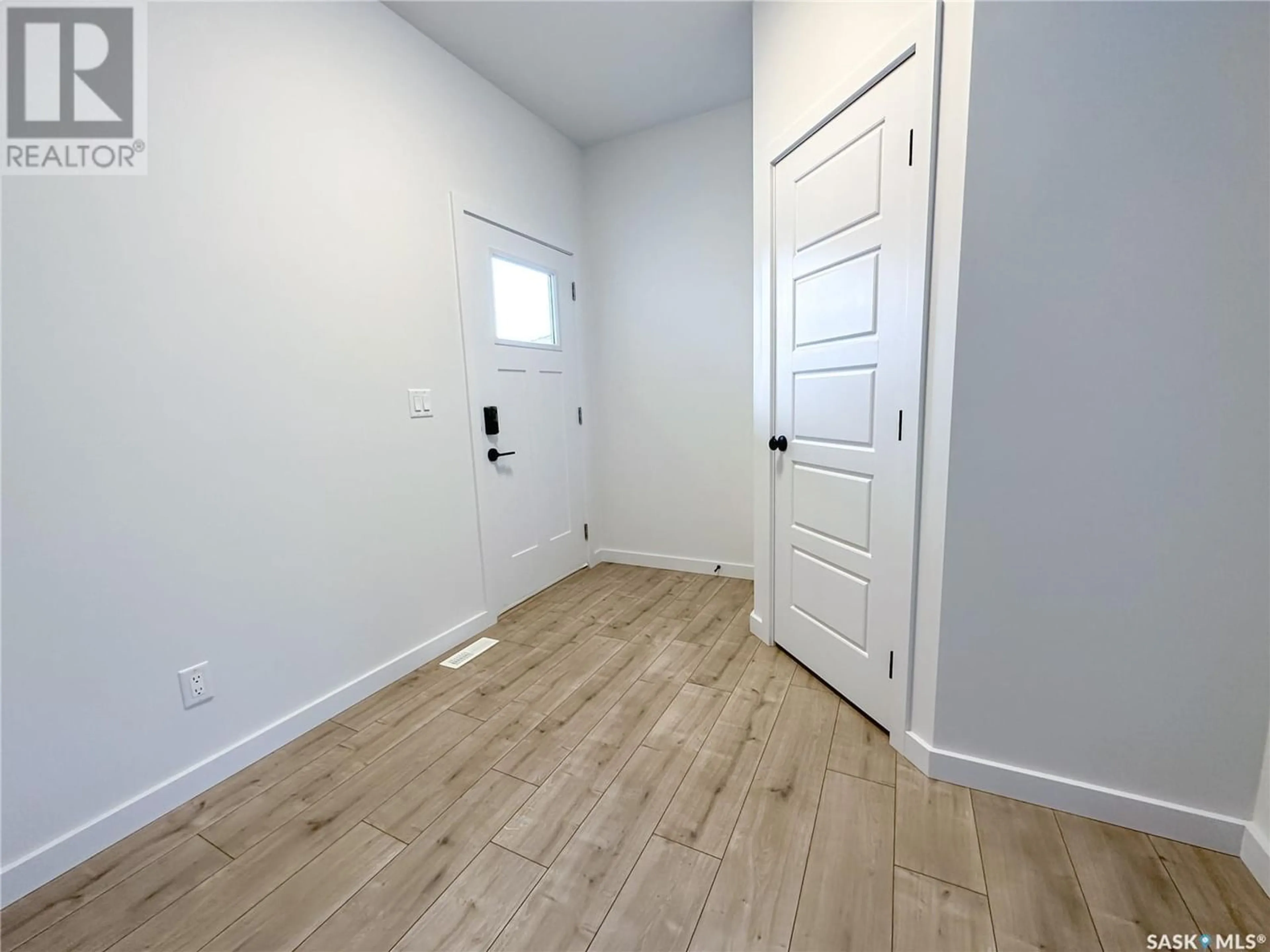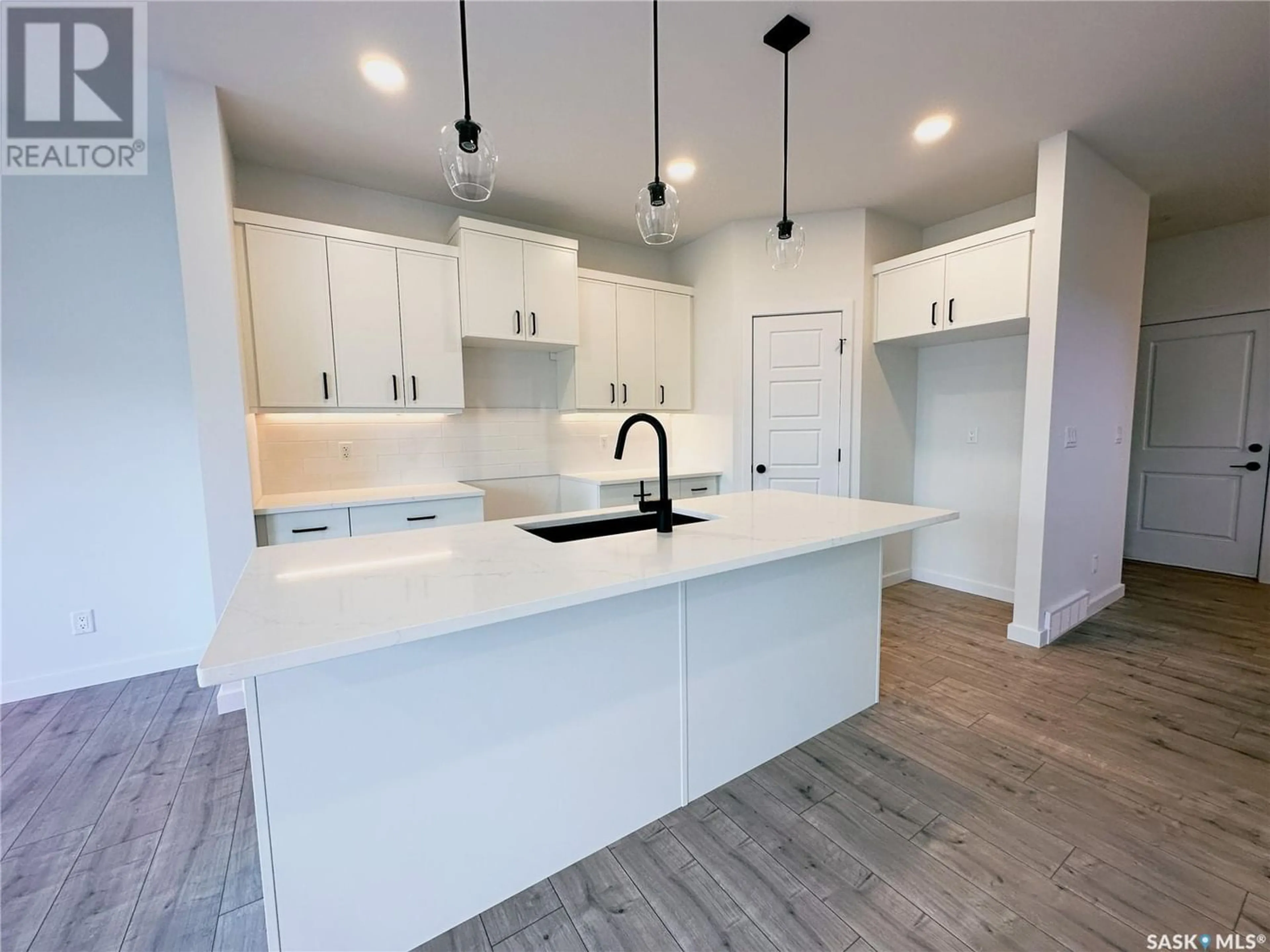174 Schmeiser LANE, Saskatoon, Saskatchewan S7V1N8
Contact us about this property
Highlights
Estimated ValueThis is the price Wahi expects this property to sell for.
The calculation is powered by our Instant Home Value Estimate, which uses current market and property price trends to estimate your home’s value with a 90% accuracy rate.Not available
Price/Sqft$325/sqft
Days On Market149 days
Est. Mortgage$2,400/mth
Tax Amount ()-
Description
With over 1700sqft, 3 bedrooms, and 2.5 bathrooms, the Aspen home model is a functional floorplan designed for growing families. Enjoy all the benefits of a new Pacesetter Home, like standard quartz countertops, Moen plumbing fixtures, and waterproof laminate flooring. This front-attached garage home features a large foyer and powder room off the entrance. From the entrance, the main floor opens to an open concept living, kitchen, and dining space. The second floor features a primary suite, complete with spacious walk-in closet and ensuite. There are also two good sized secondary bedrooms, which share an additional full bath. Make the most of your upstairs space with a bonus room – perfect for a more private family space, playroom, or office space. You’ll also love the convenience of upstairs laundry! Photos of previously built home, same plan - for reference only. Photos to be updated soon. (id:39198)
Property Details
Interior
Features
Second level Floor
Primary Bedroom
13'2 x 11'04pc Bathroom
9'0 x 8'5Laundry room
9'9 x 6'6Bonus Room
11'10 x 12'2Property History
 26
26


