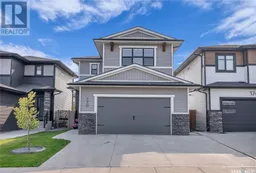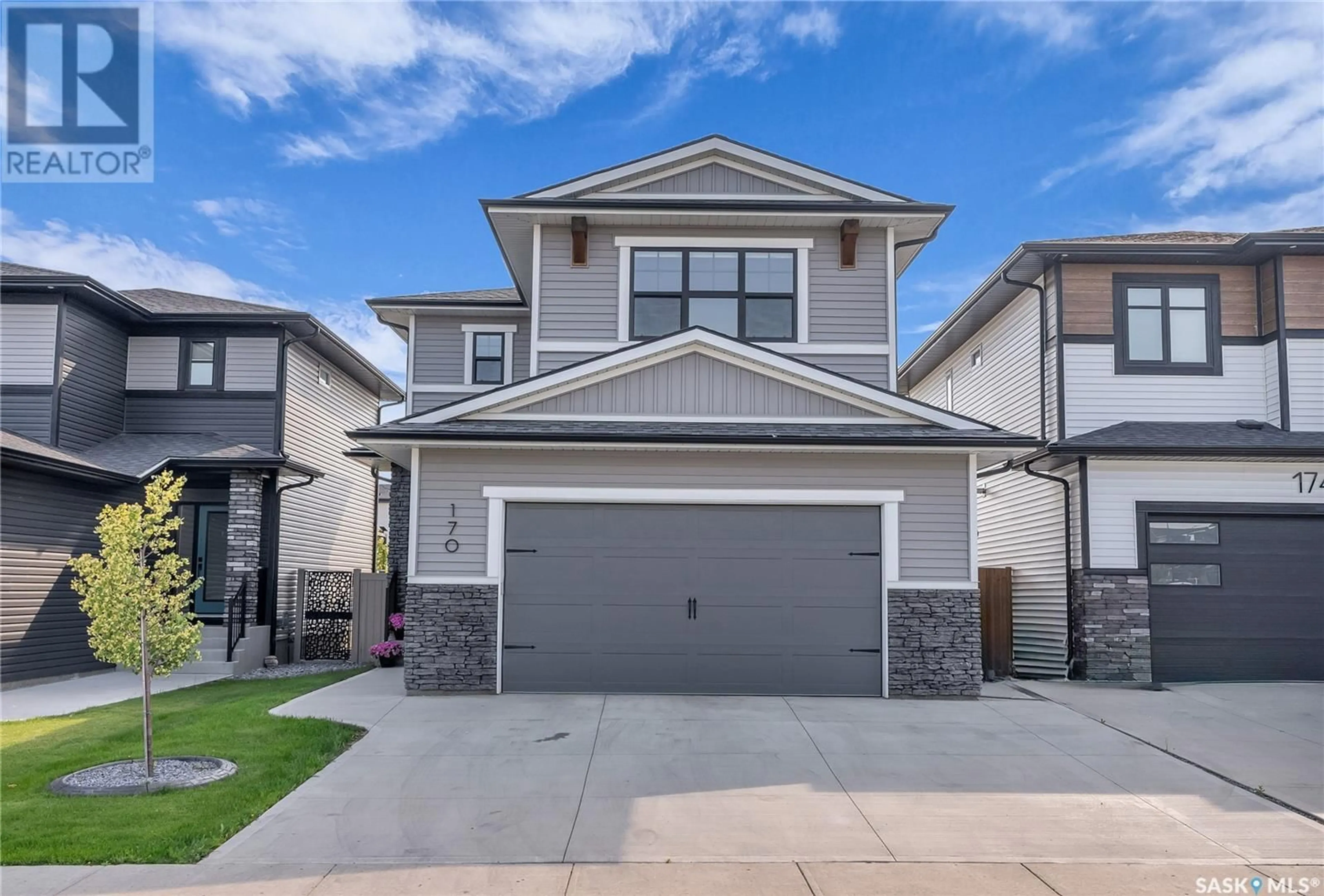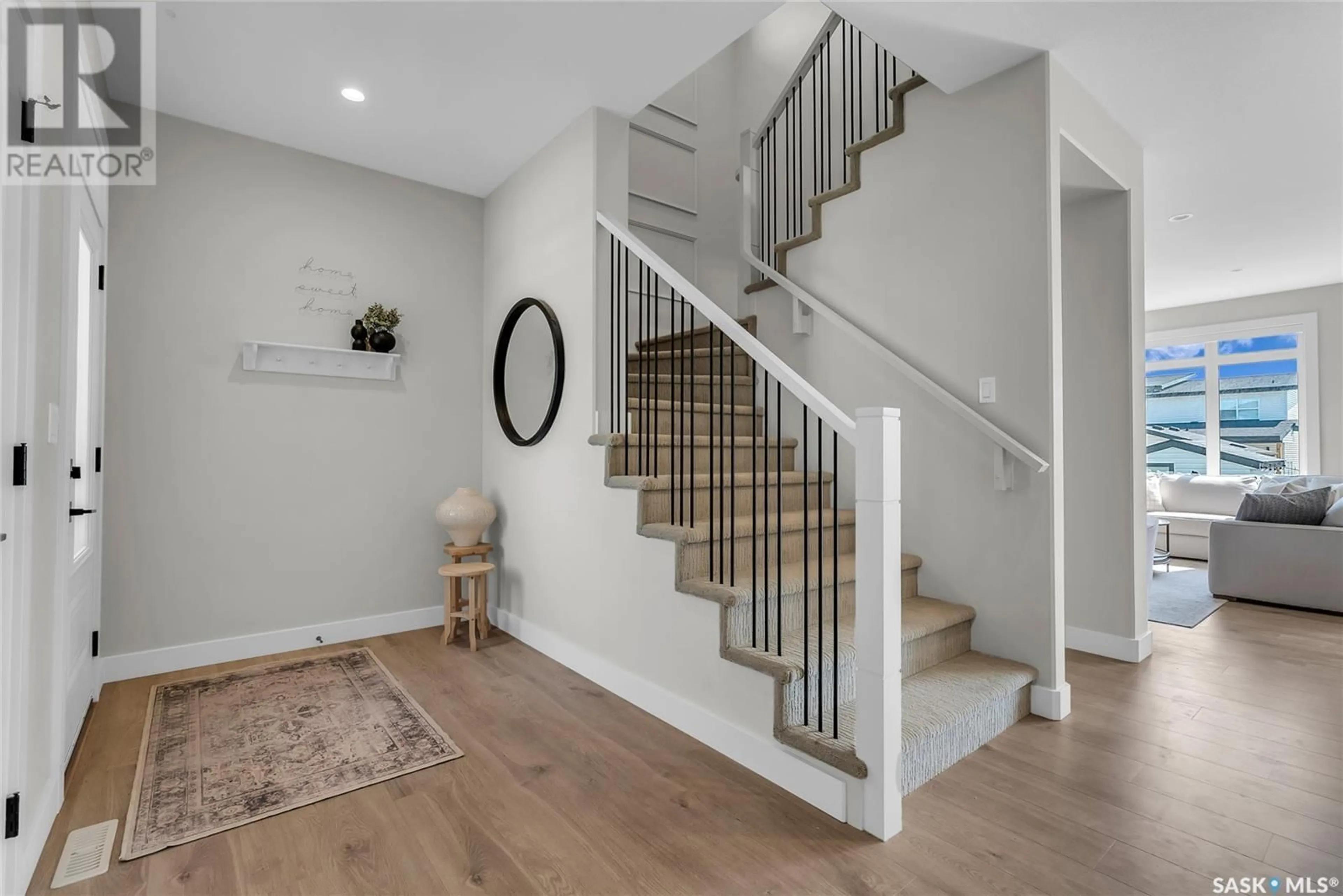170 Germain COURT, Saskatoon, Saskatchewan S7V0T7
Contact us about this property
Highlights
Estimated ValueThis is the price Wahi expects this property to sell for.
The calculation is powered by our Instant Home Value Estimate, which uses current market and property price trends to estimate your home’s value with a 90% accuracy rate.Not available
Price/Sqft$376/sqft
Days On Market9 days
Est. Mortgage$3,135/mth
Tax Amount ()-
Description
Welcome to 170 Germain Court in the beautiful neighbourhood of Brighton! This gorgeous Pure Developments built home is just under 2000 sq ft and offers 3 spacious bedrooms, 4 bathrooms a 2nd floor bonus room, laundry, an open concept main floor and fully developed basement and yard. Upon entering the home, you are greeted with a large entryway which leads to the bright kitchen/dining room and living room. There are tons of windows overlooking the backyard area allowing for an abundance of natural light to fill the space. The kitchen has a good sized island, two toned cabinets, gas stove and is completed with a butler's pantry to keep everything tidy and organized. The living room is inviting for the whole family or entertaining with gas fireplace on the feature wall. The main floor also incudes a mudroom and 2 piece bath. Continuing up the wide staircase to the second floor, there is a grand bonus room for movie nights and play dates with the kids which is carpeted for warmth and to absorb any noise transferrance to the rest of the house. The primary bedroom is also spacious with plenty of room for a king size bed and nightstands/dressers, a walk in closet and luxurious primary bathroom with double sinks finish off the space. The 2nd level also has two more bedrooms and another 4 piece bath. The basement is finished with a games room/bar area and a family room as well as a 3 piece bath. Your outdoor oasis is stunning and low maintenance with artificial grass, garden boxes, firepit area as well as a putting green and comes equipped with a shed and gas hookup for the BBQ and firetable. It is the perfect home and yard for entertaining or enjoying quiet time with the family! (id:39198)
Property Details
Interior
Features
Second level Floor
Bonus Room
12 ft x 11 ftPrimary Bedroom
13'10 x 12'44pc Ensuite bath
3pc Bathroom
Property History
 50
50

