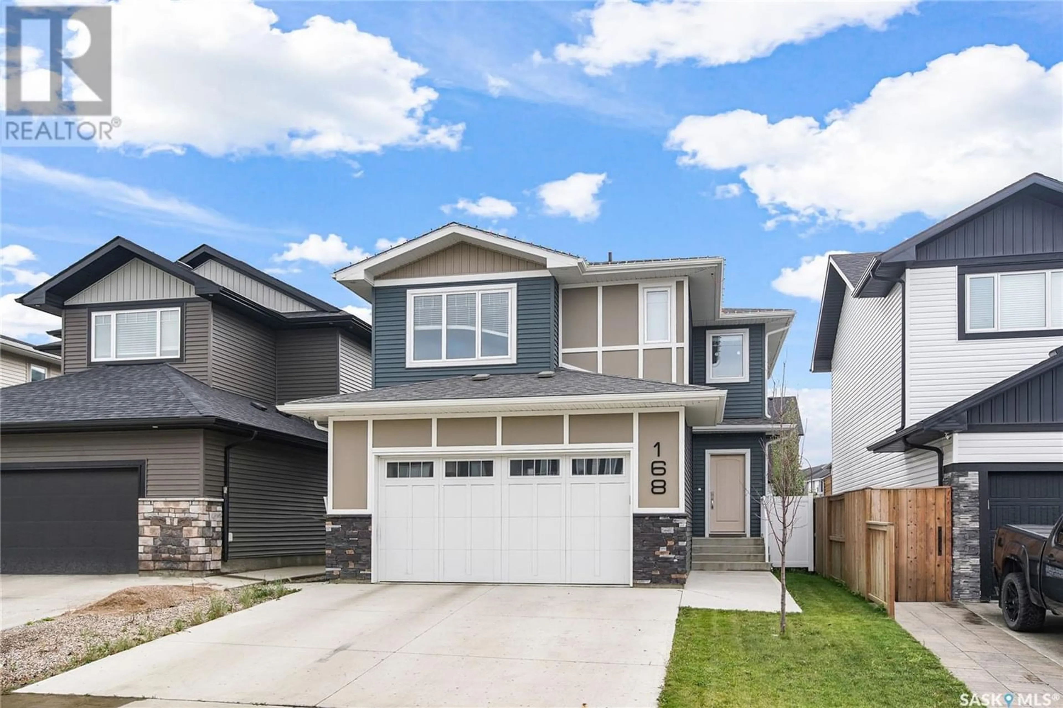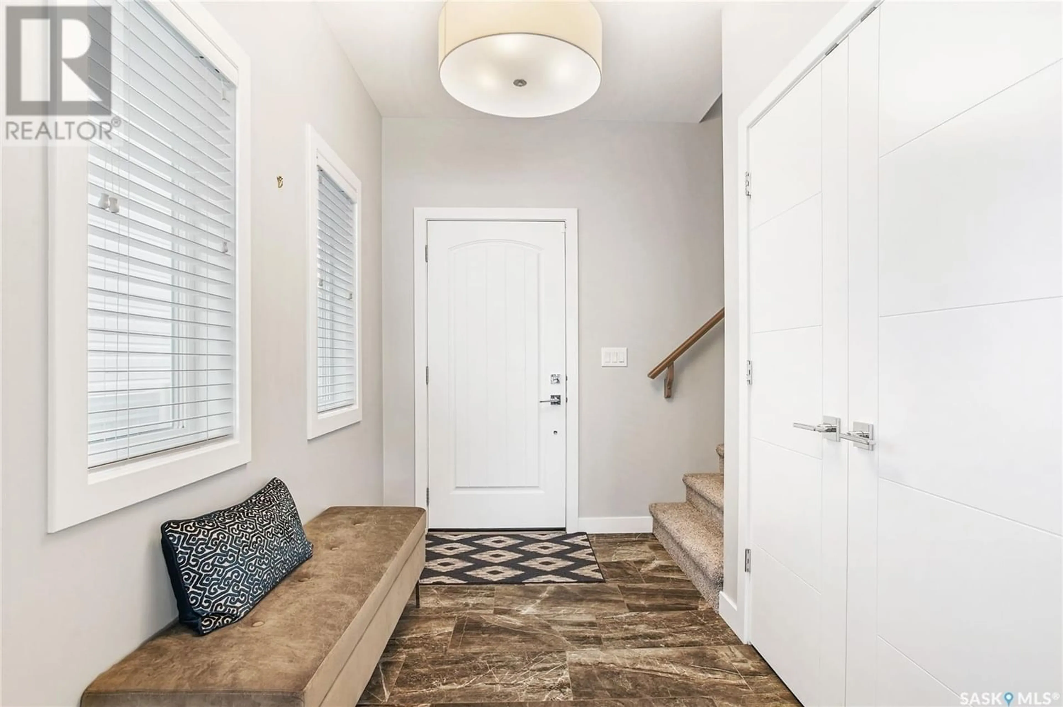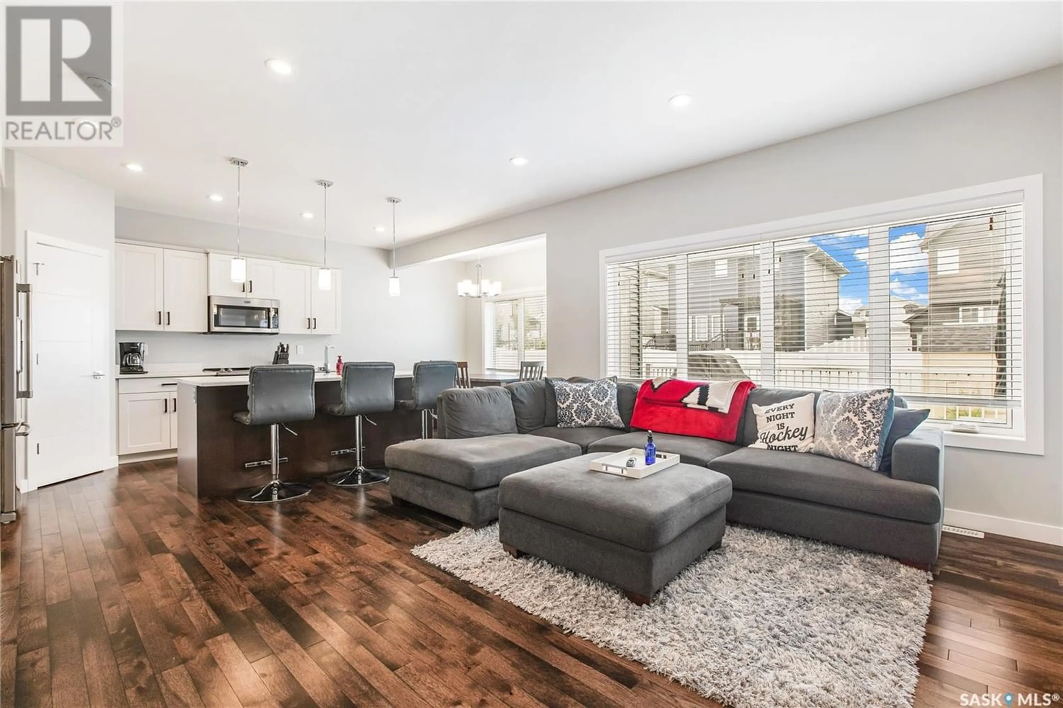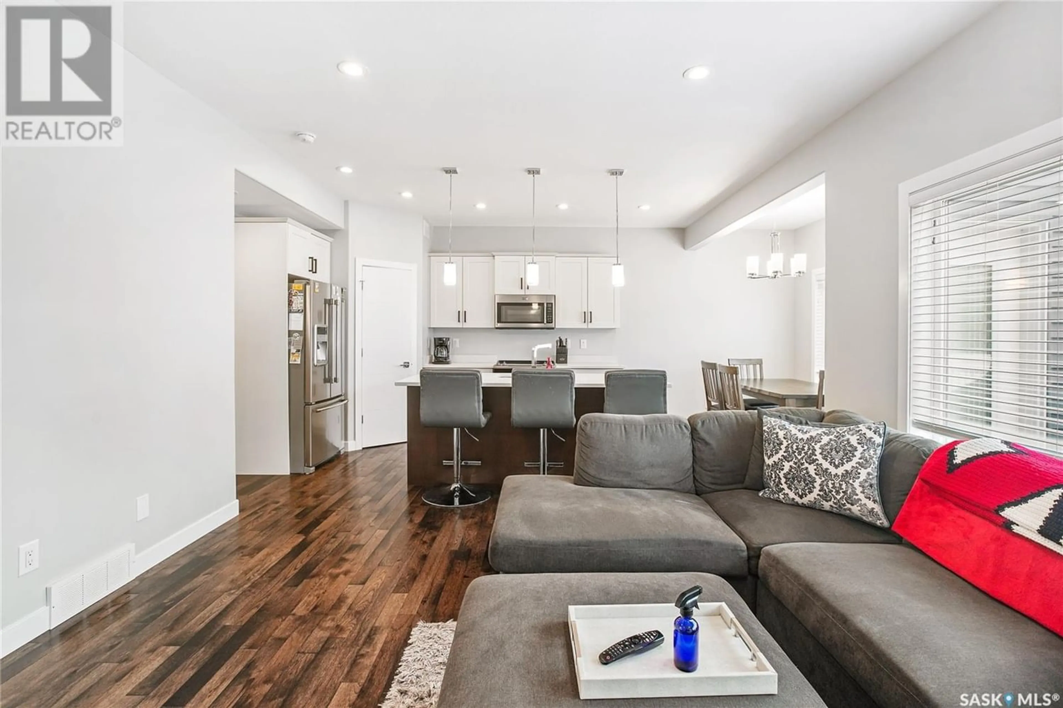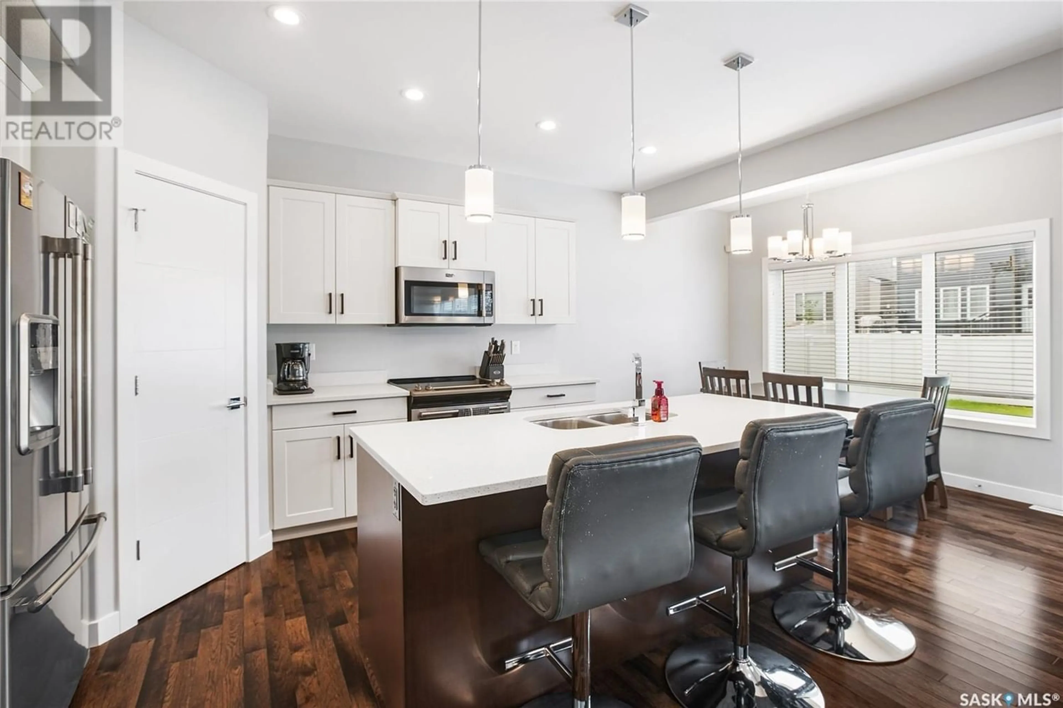168 Newton WAY, Saskatoon, Saskatchewan S7V0N1
Contact us about this property
Highlights
Estimated ValueThis is the price Wahi expects this property to sell for.
The calculation is powered by our Instant Home Value Estimate, which uses current market and property price trends to estimate your home’s value with a 90% accuracy rate.Not available
Price/Sqft$299/sqft
Est. Mortgage$2,306/mo
Tax Amount ()-
Days On Market257 days
Description
Check out this larger loaded up D&S built home! One of the most well priced homes in Brighton this 1795 Square Foot 3 bedroom 3 bathroom plus bonus room 2 storey has lots of extras and great features. The main floor features a large front foyer with big closet leading into your open concept living space. The abundance of windows in the living room and dining room make the entertaining area very bright and inviting! Large living room leads into the timeless kitchen with white cabinets offset different colored island, granite counter tops, stainless steel appliances and corner pantry. Dining room has access to the backyard and rear deck. Main floor also has a 2 piece bath with tile floors and a mudroom with custom built in cabinetry and direct access to heated 22'x24' garage with 8' overhead door. On the second floor you'll find the large primary bedroom with a nice 3 piece ensuite that has floor to ceiling custom tile shower, glass doors, mosaic trim and tile inset, heated floor as well as a large walk in closet with custom built in shelving. The upstairs bonus room provides a great second living space and separation of the primary bedroom from the other two good sized bedrooms upstairs. There is also a full 4 piece bathroom and separate second floor laundry room. Basement is open for future development. Other notables include Central AC, triple pane windows, Underground sprinklers, Central Vac rough in, humidifier, granite counter tops throughout the home, hardwood floors, Fully fenced and landscaped yard as well as concrete double driveway. This home has a lot of nice extras then most of the spec built homes in the area and is in excellent condition! Call your favorite Realtor to book a private viewing today! (id:39198)
Property Details
Interior
Features
Second level Floor
Primary Bedroom
16 ft ,5 in x 11 ft ,11 in3pc Ensuite bath
Bedroom
11 ft ,3 in x 9 ft ,11 inBedroom
11 ft ,5 in x 10 ft ,11 inProperty History
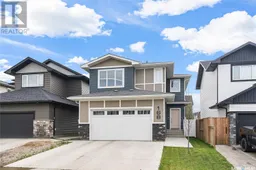 38
38
