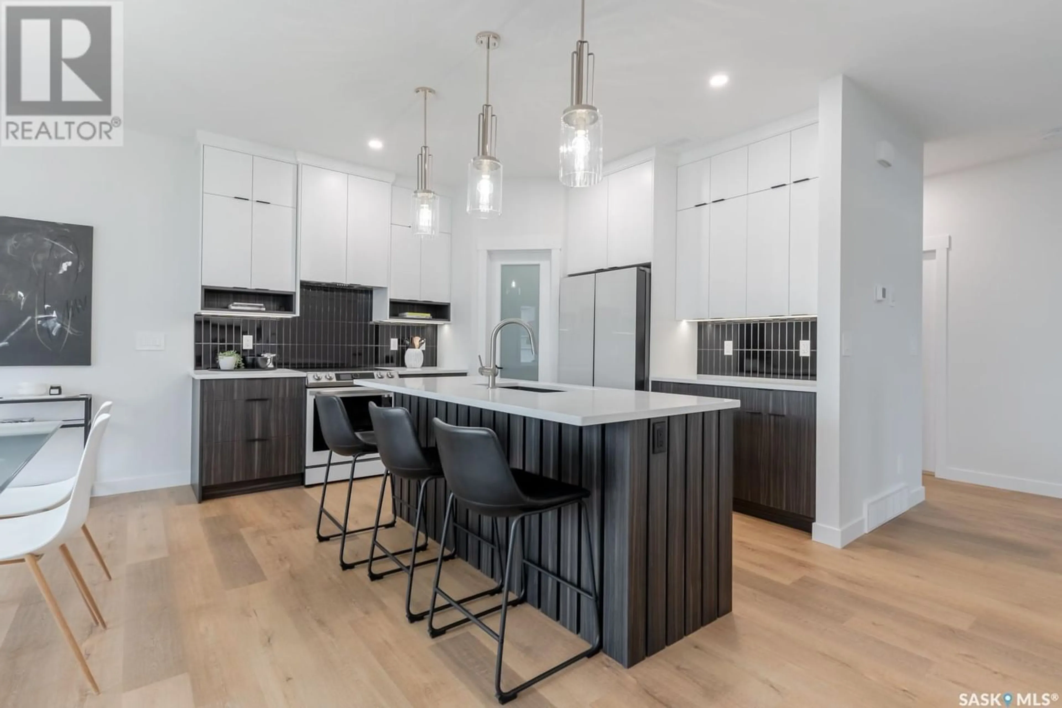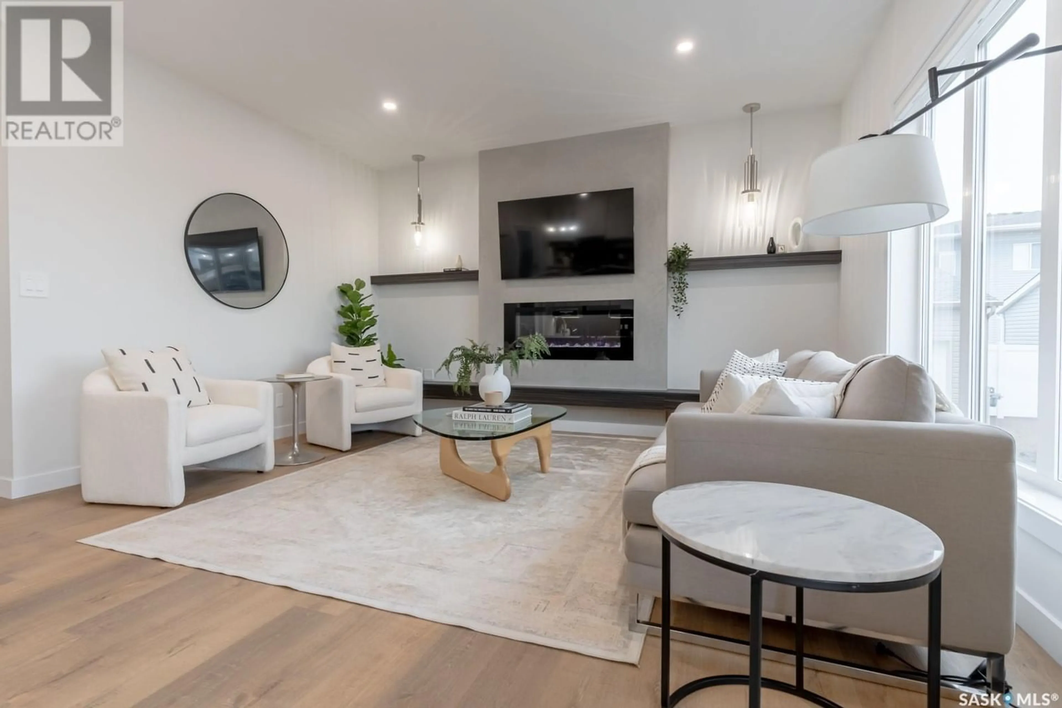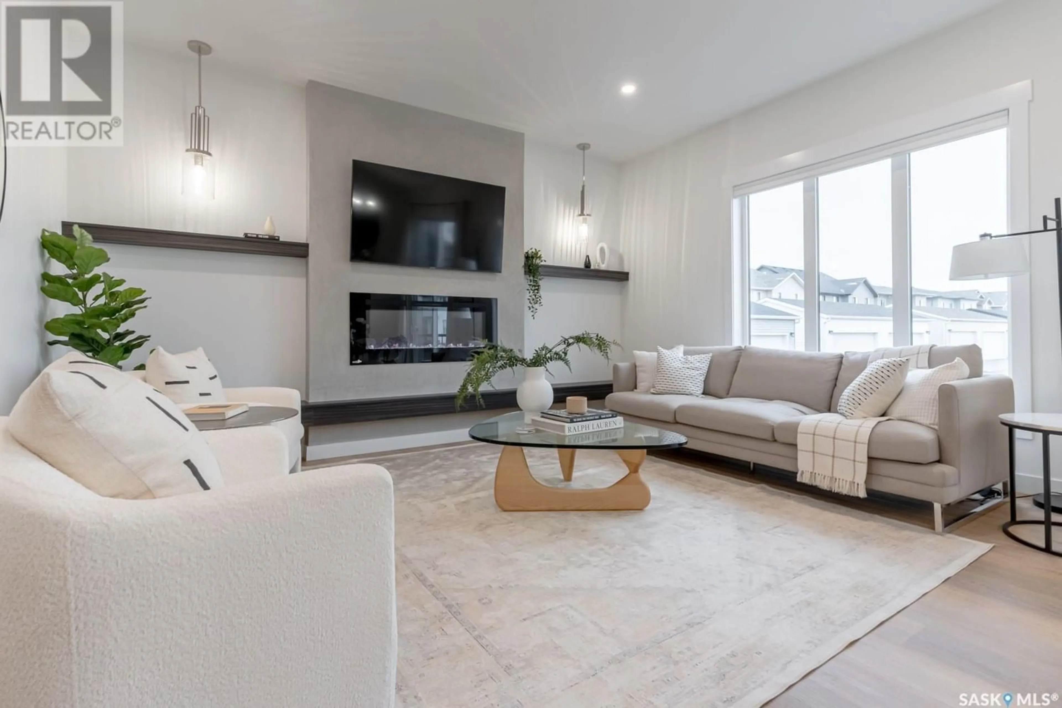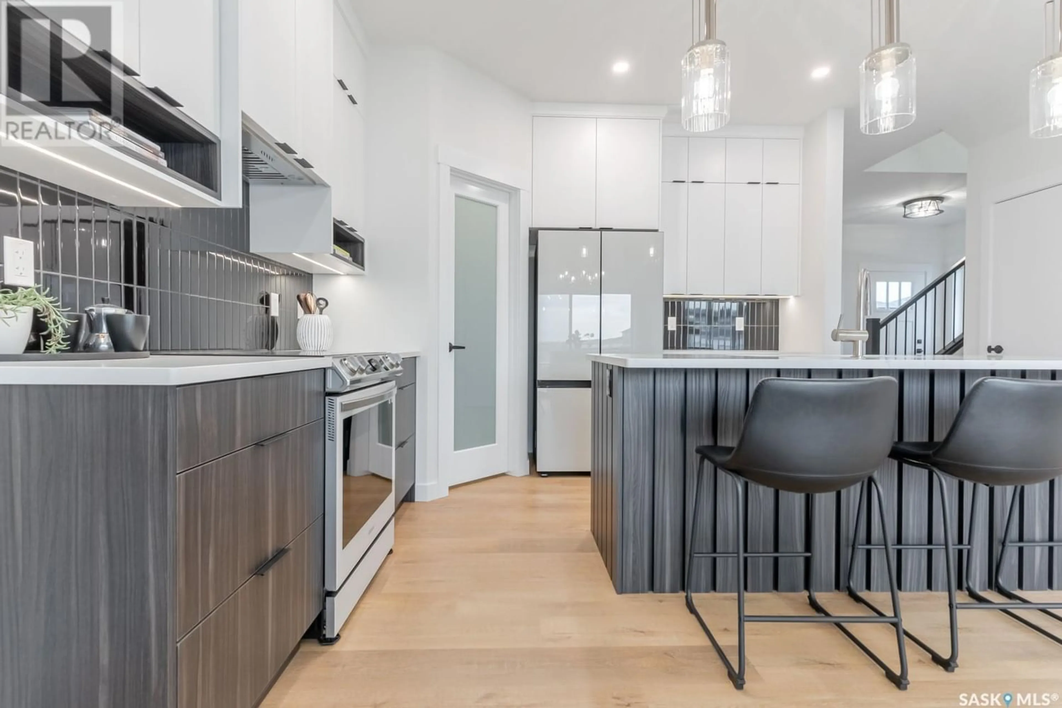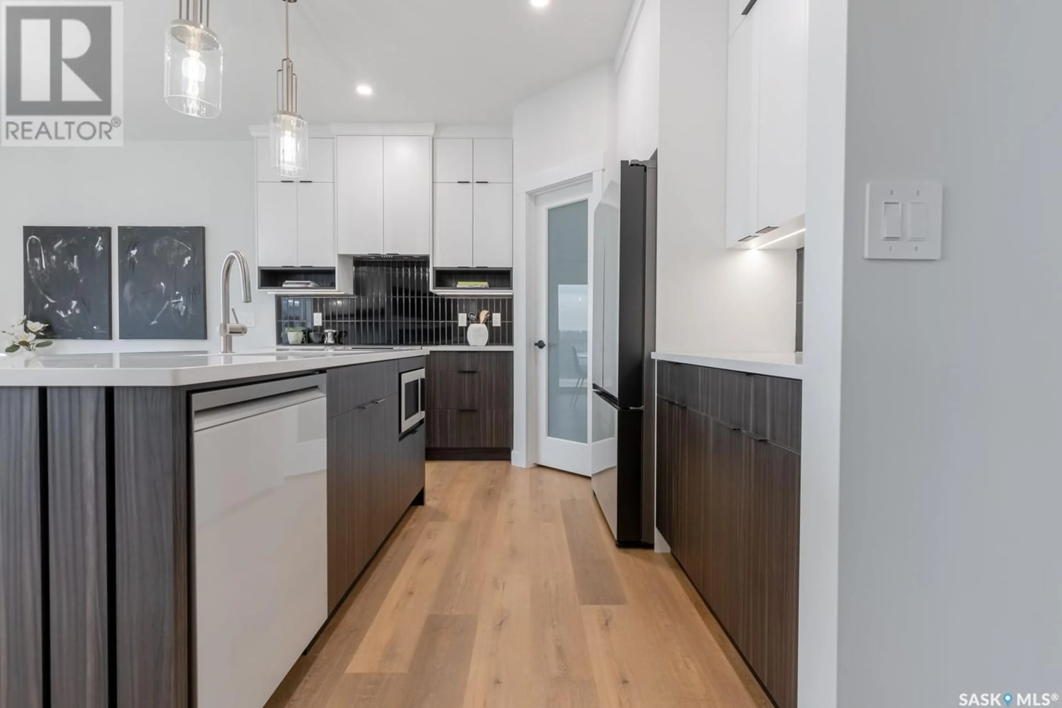122 Chelsom BEND, Saskatoon, Saskatchewan S7V1L1
Contact us about this property
Highlights
Estimated ValueThis is the price Wahi expects this property to sell for.
The calculation is powered by our Instant Home Value Estimate, which uses current market and property price trends to estimate your home’s value with a 90% accuracy rate.Not available
Price/Sqft$342/sqft
Est. Mortgage$3,070/mo
Tax Amount ()-
Days On Market327 days
Description
BACKYARD IS COMPLETE WITH DECK, FENCE, AND LANDSCAPING! "The Queens", a 2088 square foot 2 storey with the an expanded main floor with a large living and dining room area. Entering the home from the oversized fully insulated garage, you step into the mudroom, The mudroom is conveniently attached to the walk through pantry. The kitchen features an oversize island with eating ledge, undermount lighting, gorgeous backsplash and gleaming quartz countertops. The great room features large windows, and oversize patio doors for an abundance of light. The fireplace is a stunning focal point in the room. The addition of the office/flex area adjacent to the front entrance is a perfect work from home space. Upstairs, the primary bedroom is spacious. The ensuite is nice and bright with a window, and has an 8' vanity with double sinks and a generous amount of drawers for storage. a 5' custom tiled shower, a linen closet and a private water closet round out the ensuite. From there, you enter directly into the walk through closet with lots of double rods and shelving for your wardrobe. Exiting the closet, you pass directly into the laundry room equipped with lower cabinets and quartz counertop and sink for easy laundry tasks. 2 additional bedrooms, a 4 piece bath and a central bonus/flex area finish this floor. NOTABLE INCLUSIONS: Central A/C, deck with metal railing, front and back landscaping, fully fenced backyard, concrete driveway, All Pictures may not be exact representations of the home, to be used for reference purposes only. Errors and omissions excluded. Prices, plans, specifications subject to change without notice. All Edgewater homes are covered under the Saskatchewan New Home Warranty program. PST & GST included with rebate to builder. (id:39198)
Property Details
Interior
Features
Second level Floor
Primary Bedroom
13 ft x 15 ft ,1 inBedroom
9 ft ,2 in x 10 ft ,11 inBedroom
9 ft ,6 in x 10 ft ,6 inBonus Room
13 ft ,4 in x 15 ft ,4 inProperty History
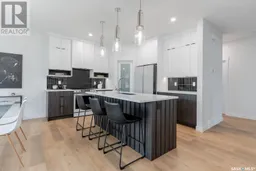 23
23
