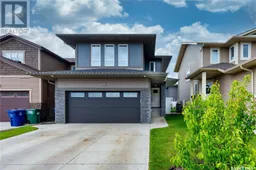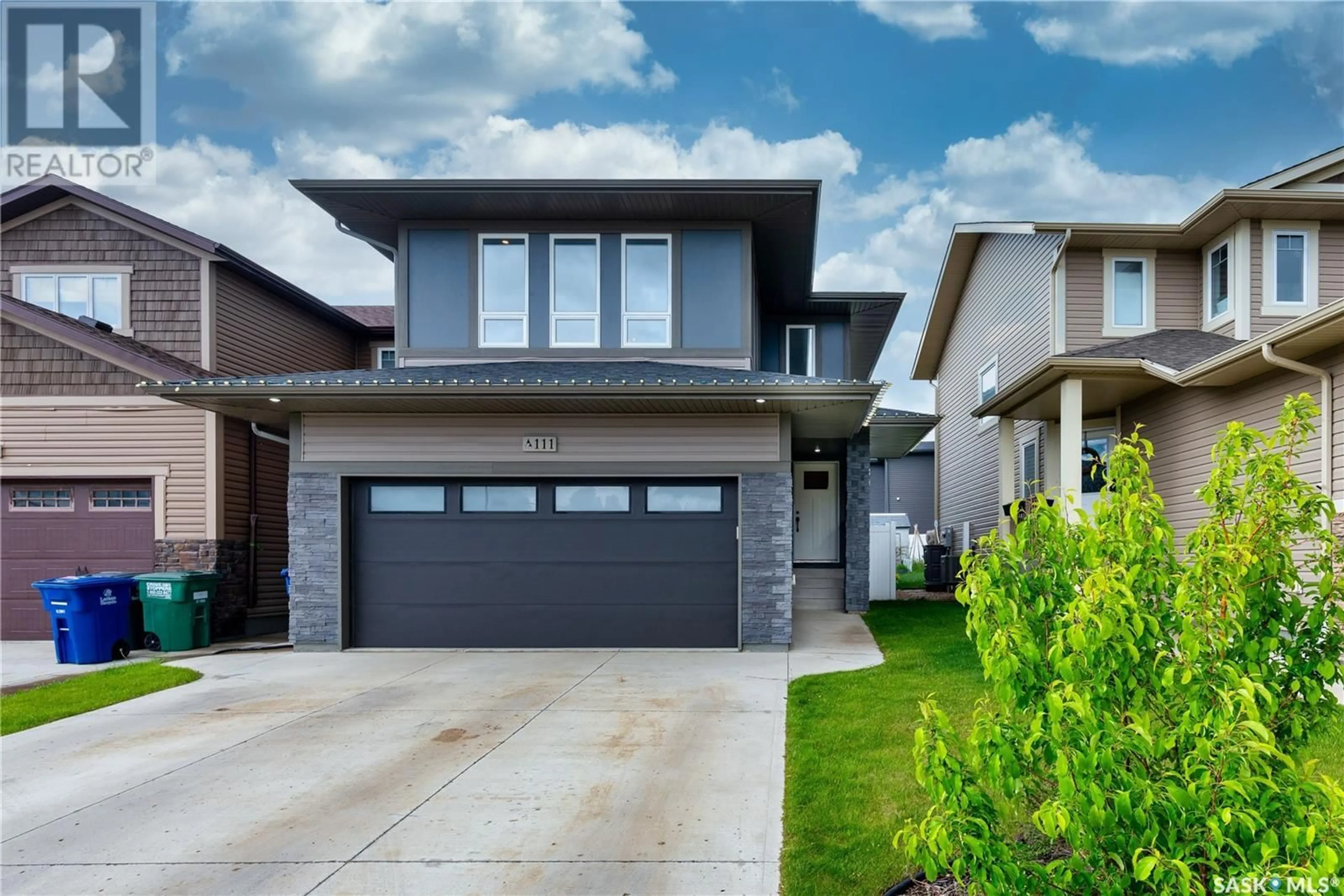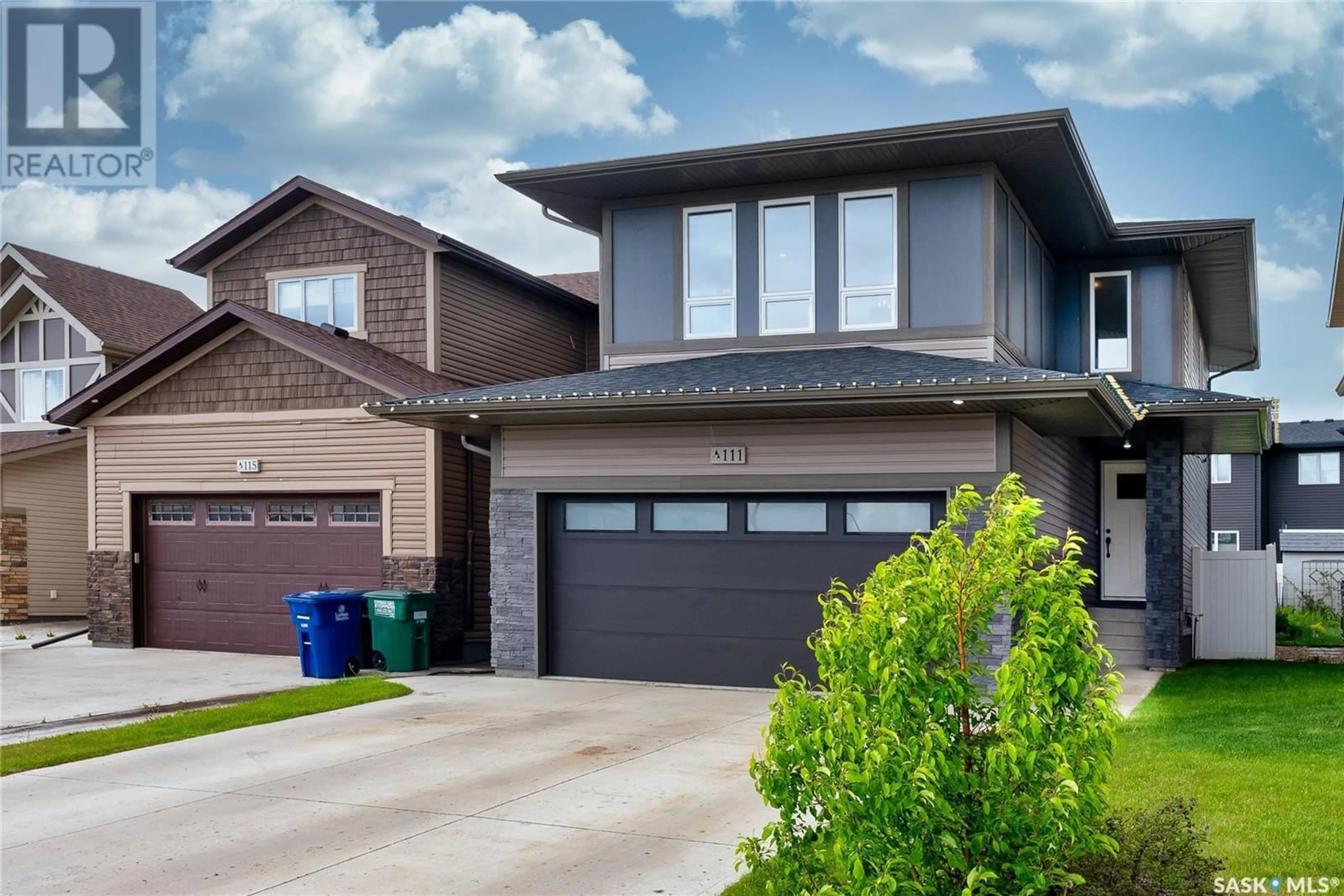111 Dagnone LANE, Saskatoon, Saskatchewan S7V0P6
Contact us about this property
Highlights
Estimated ValueThis is the price Wahi expects this property to sell for.
The calculation is powered by our Instant Home Value Estimate, which uses current market and property price trends to estimate your home’s value with a 90% accuracy rate.Not available
Price/Sqft$337/sqft
Days On Market51 days
Est. Mortgage$2,362/mth
Tax Amount ()-
Description
Welcome to Brighton, one of Saskatoons fastest growing suburbs located on the East side of Saskatoon. Located on a great street, this home is situated immediately across from the walking trails, and steps to all amenities that Brighton has to offer including grocery, restaurants, healthcare, motion fitness and landmark cinemas. Originally built in 2018 by Ehrenburg Homes, this 2 storey 3 bedroom 3 bathroom home is quality built, and has gorgeous finishes throughout. On the main floor you'll find an entertainment friendly floor-plan that includes an open concept kitchen with stainless appliances and quartz countertops and a dedicated pantry, living room and dining room, as well as a powder bathroom off of the two car attached garage. Upstairs boasts 3 bedrooms, 2 bathrooms, and large bonus room with fluted wood feature wall and a Napoleon fireplace, for those cozy movie nights with the family. The primary bedroom has a walk-in closet as well as a 4 piece ensuite bathroom. Also located upstairs is a laundry closet with side-by-side washer and dryer. Landscaped beautifully, this home has tons of outdoor entertaining space, and includes a deck, and underground sprinklers in the front and back yard. Virtual tour available! (id:39198)
Property Details
Interior
Features
Second level Floor
Bonus Room
14'1" x 15'6"4pc Bathroom
11'8" x 9'3"Bedroom
9'6" x 9'3"4pc Ensuite bath
Property History
 29
29

