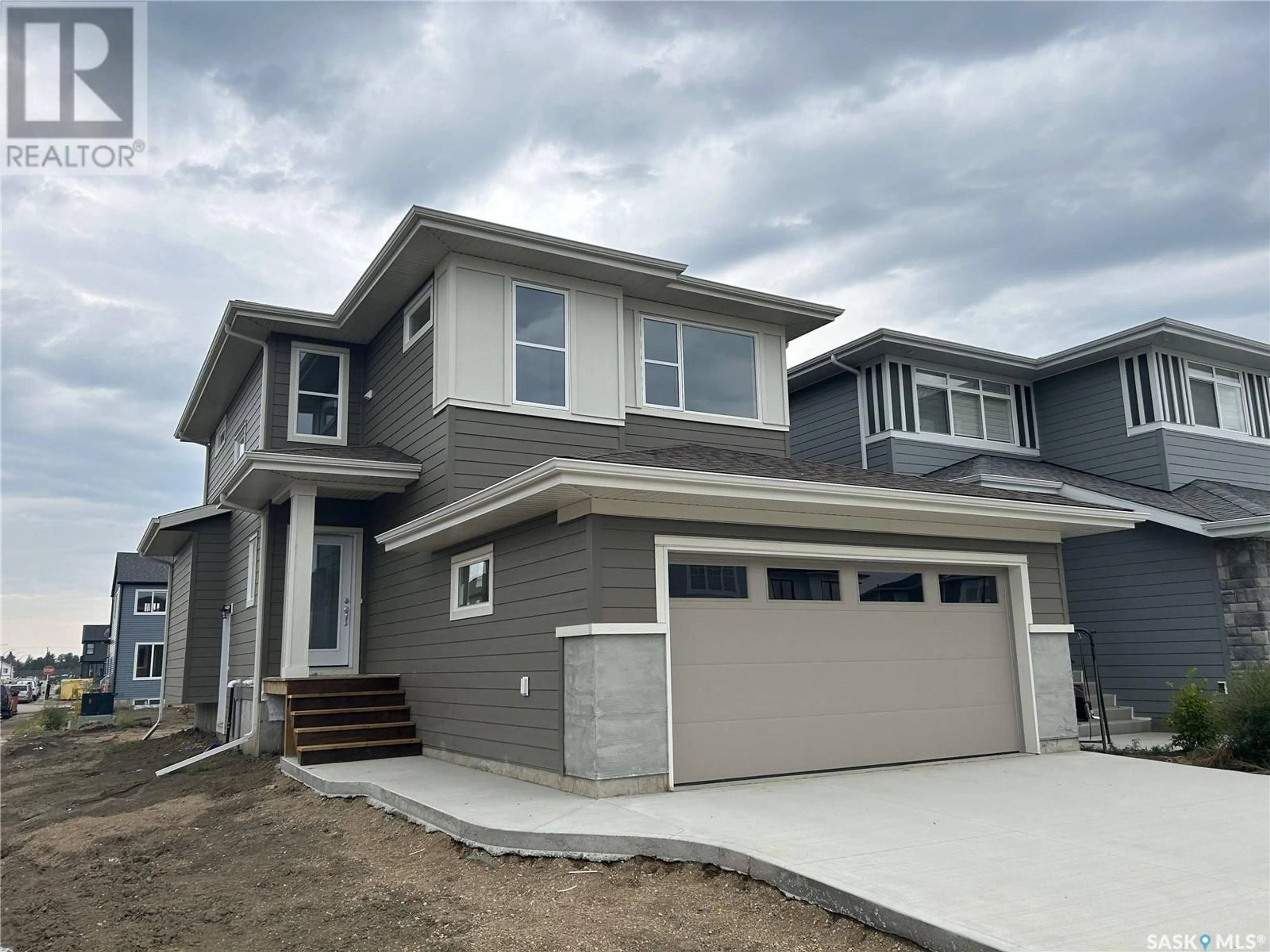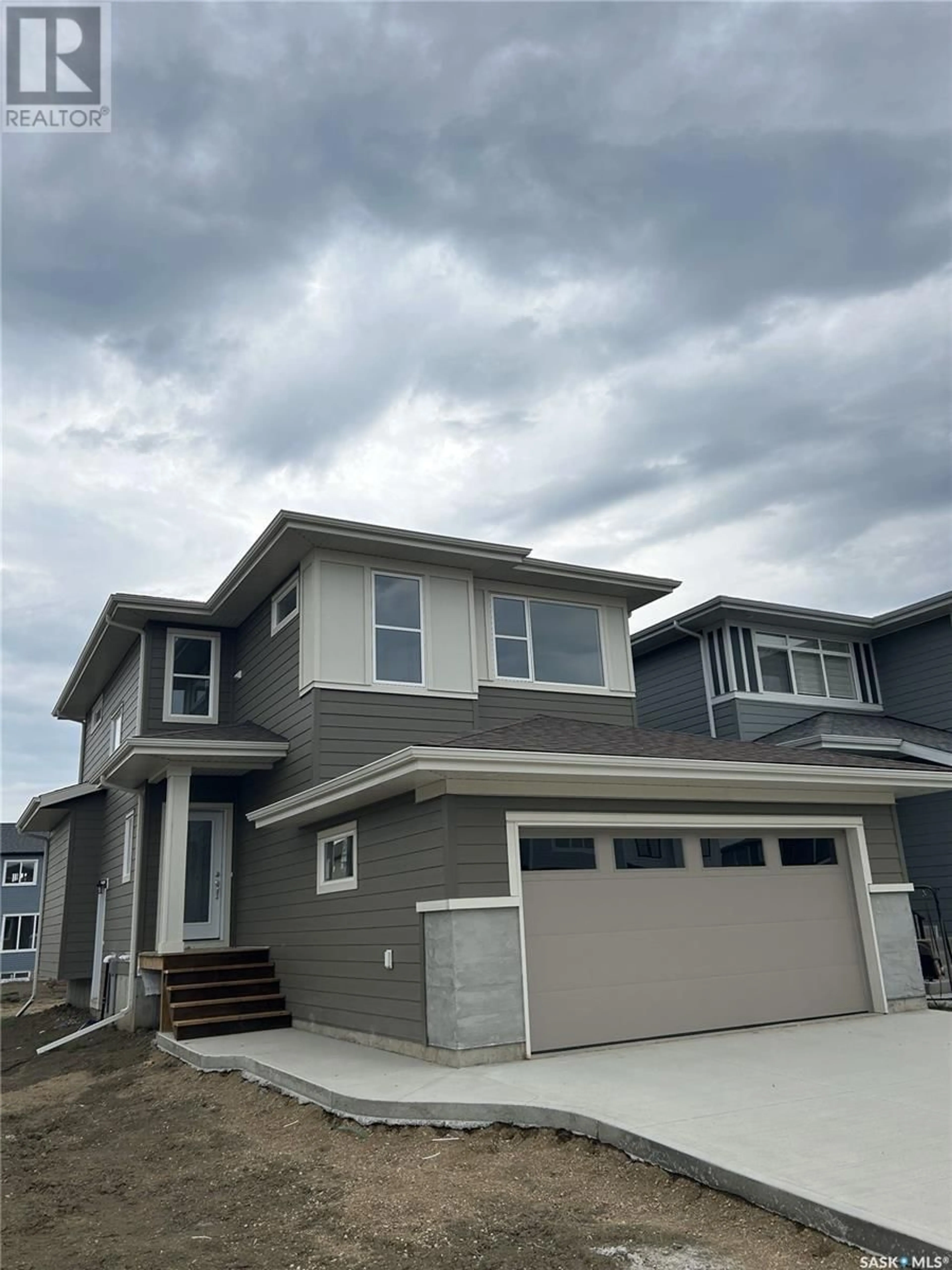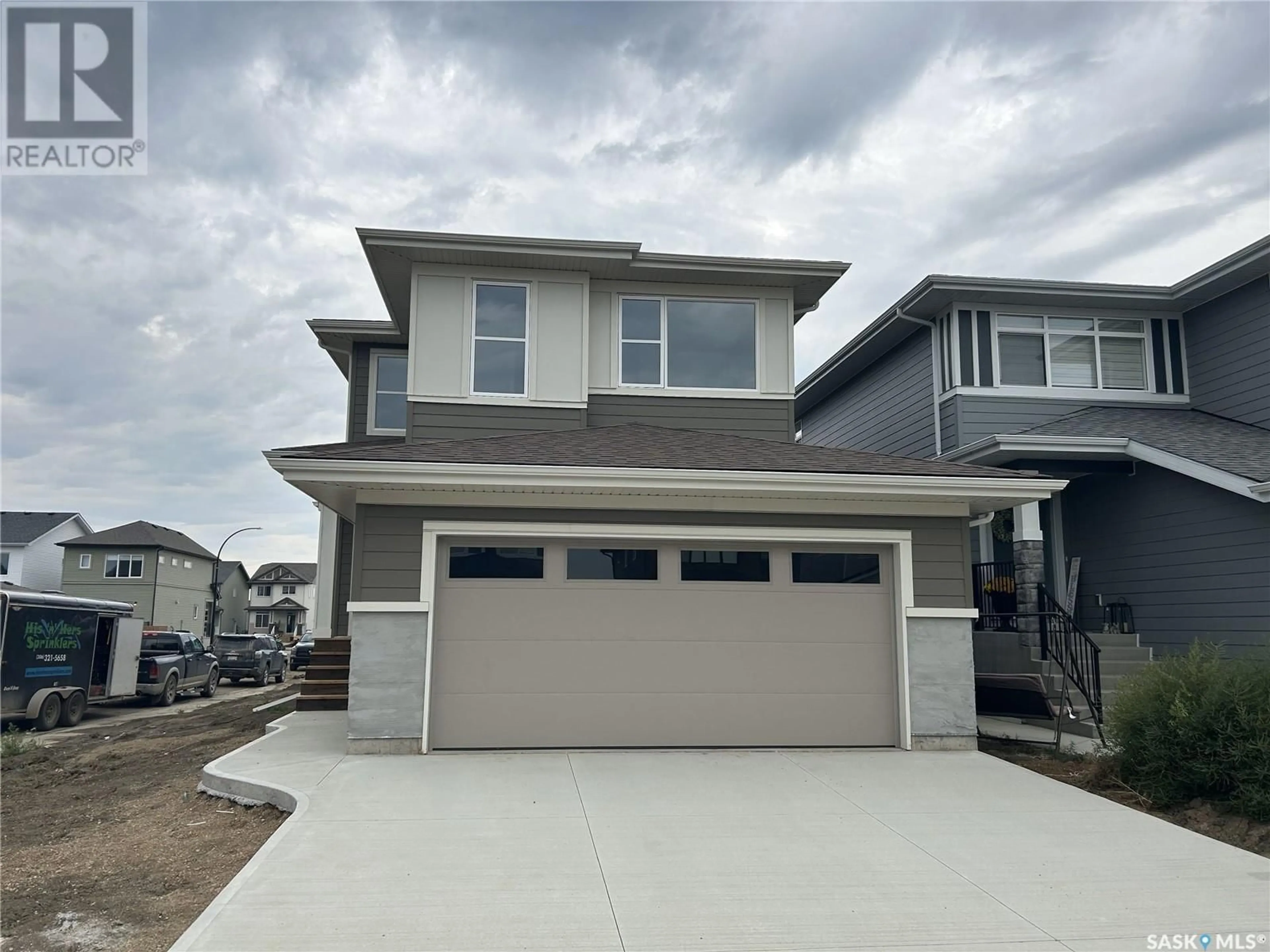103 Aniskotaw PLACE, Saskatoon, Saskatchewan S7V1L8
Contact us about this property
Highlights
Estimated ValueThis is the price Wahi expects this property to sell for.
The calculation is powered by our Instant Home Value Estimate, which uses current market and property price trends to estimate your home’s value with a 90% accuracy rate.Not available
Price/Sqft$330/sqft
Est. Mortgage$2,469/mth
Tax Amount ()-
Days On Market22 days
Description
Built by Daytona Homes, the Elantra offers striking street appeal with hardie board siding and aluminum trim for years of low maintenance care and great looks. The main level living area combines a large great room, the kitchen and an eating nook, all of which have beautiful laminate flooring. The gorgeous kitchen features an abundance of cabinets, a large island, a corner pantry, and quartz countertops. Also on this floor is a full four piece bathroom and a good sized bedroom. The upper level offers three bedrooms, including a large primary suite with walk in closet and four piece bathroom, an office space, another four piece bathroom, and the laundry room. A double attached garage with a direct entry to the home and a concrete driveway completes the package. Front landscaping is included. Naturally, this quality built Daytona Home is covered by a new home warranty (id:39198)
Property Details
Interior
Features
Second level Floor
Bedroom
12'2" x 10'4"Office
7'12" x 7'4"4pc Bathroom
Laundry room
Property History
 17
17


