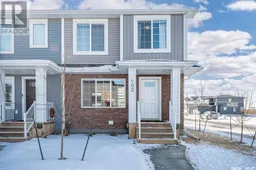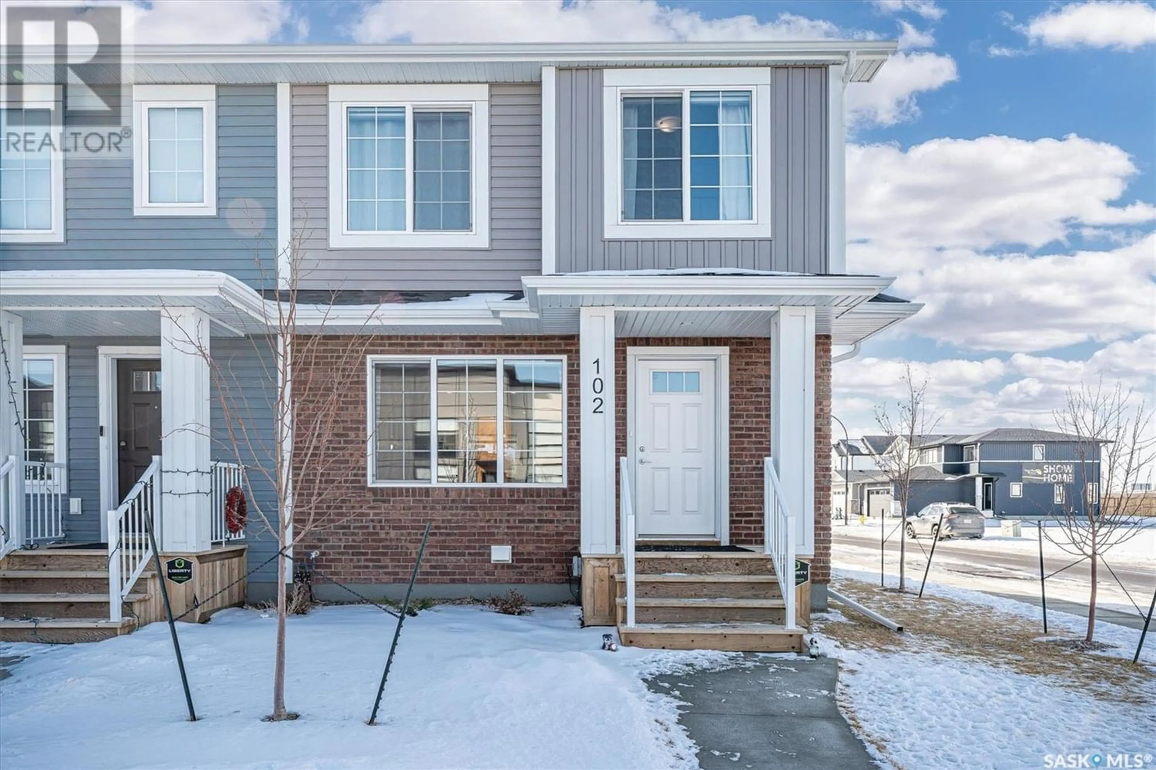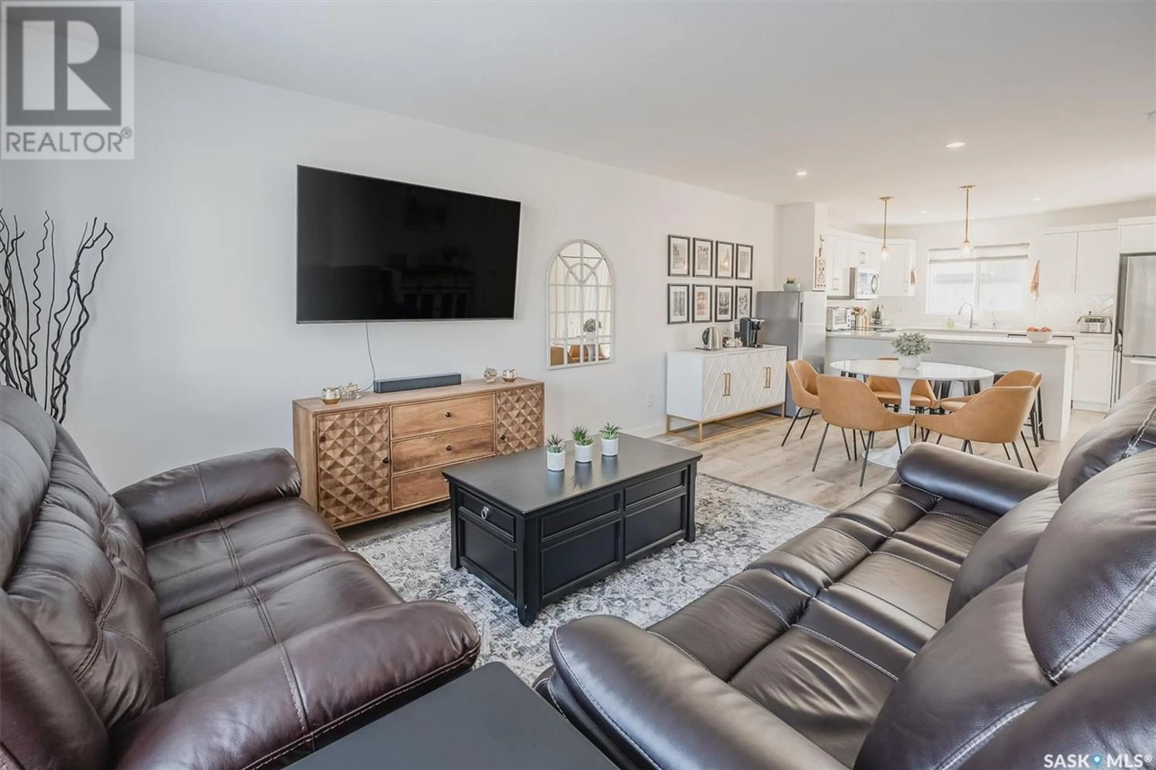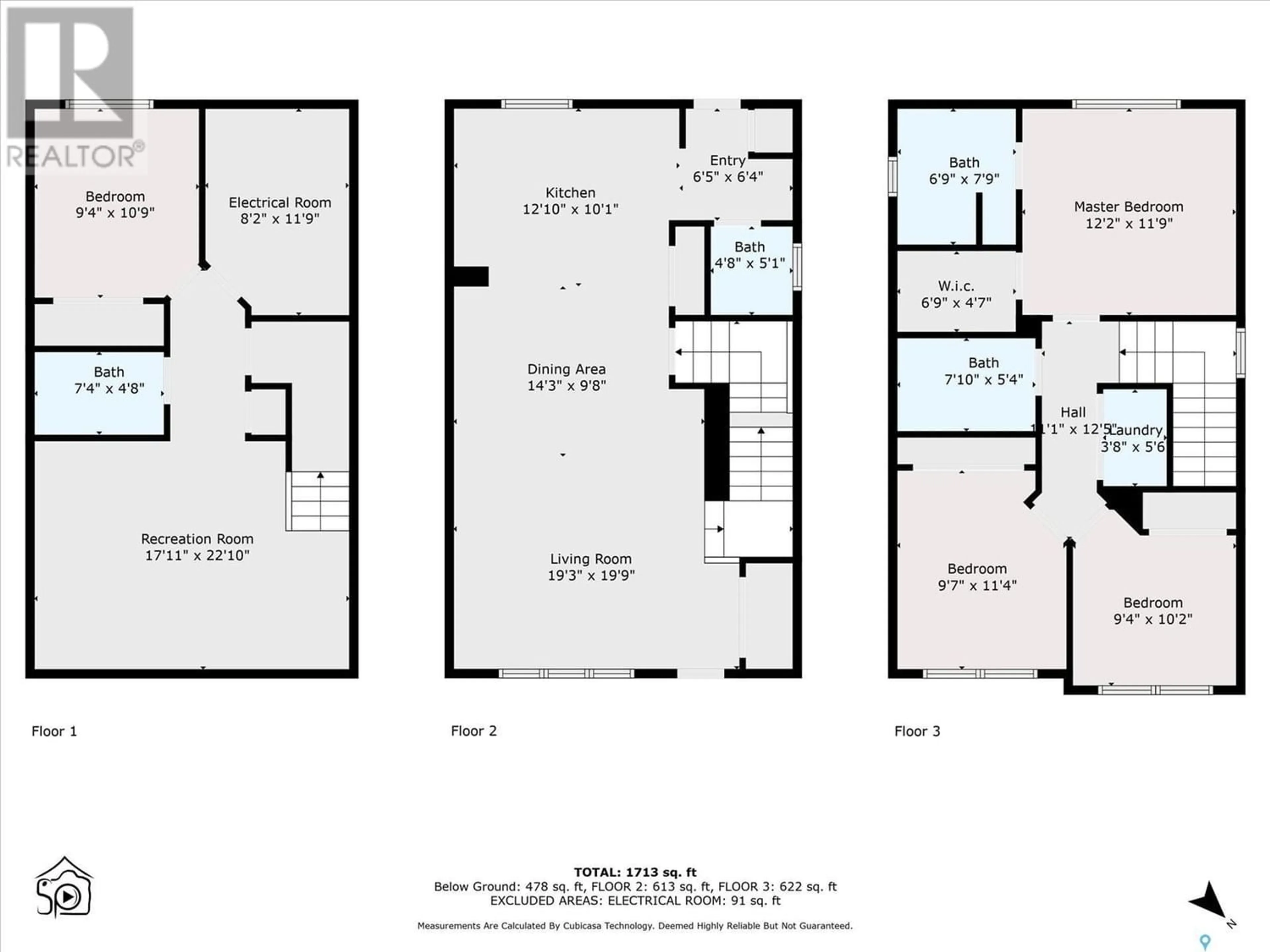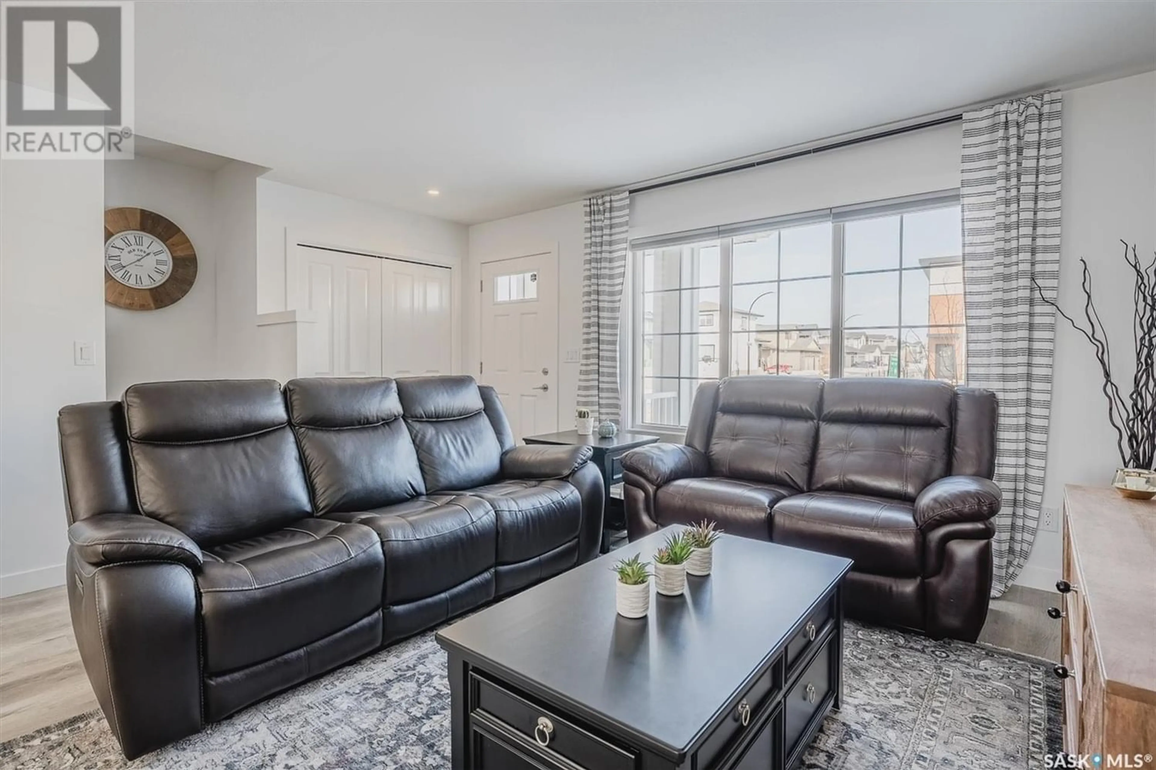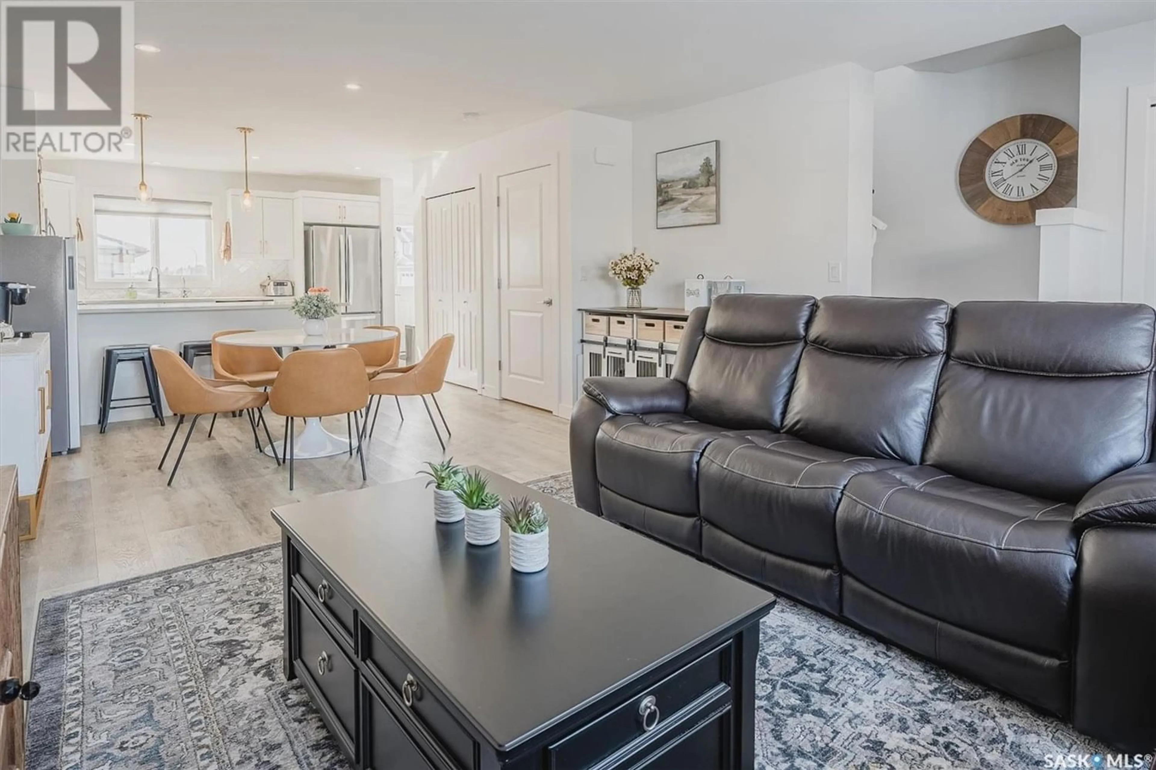102 Westfield ROAD, Saskatoon, Saskatchewan S7V0Z8
Contact us about this property
Highlights
Estimated ValueThis is the price Wahi expects this property to sell for.
The calculation is powered by our Instant Home Value Estimate, which uses current market and property price trends to estimate your home’s value with a 90% accuracy rate.Not available
Price/Sqft$315/sqft
Est. Mortgage$1,803/mo
Tax Amount ()-
Days On Market285 days
Description
Located at 102 Westfield Road in the vibrant community of Brighton, this stunning townhome offers exceptional living spaces across three levels. Boasting a bright and open floorplan, this meticulously crafted home features 4 bedrooms and 4 bathrooms, including a master suite with ensuite bath and laundry conveniently located on the second floor. The main floor comprises a spacious kitchen, dining area, and living room, perfect for entertaining. The fully finished basement offers additional living space with a large family room, bedroom, and full bath. Quality upgrades abound, including high-quality shelving in all closets, vinyl plank flooring, quartz countertops, and an upgraded trim package. This former show home for North Ridge Development showcases pride of ownership throughout, with upgraded lighting, kitchen hardware, and other features that set it apart from the rest. Notable features include a heat recovery ventilation system, triple pane windows, high-efficiency furnace, and central air conditioning. Outside, the east-facing front yard is beautifully landscaped and is equipped with underground sprinklers, while the west-facing rear yard includes a double detached parking pad and space for a private yard. With no condo fees and quick access to Brighton amenities, this end unit on a corner lot offers an ideal opportunity for modern living. Don't miss out on this prime property! (id:39198)
Property Details
Interior
Features
Second level Floor
Bedroom
11'11" x 11'10"Bedroom
8'10" x 9'3"Bedroom
10"10" x 9'4"4pc Bathroom
Property History
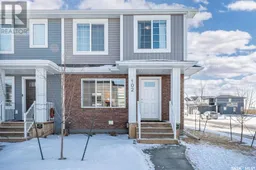 41
41