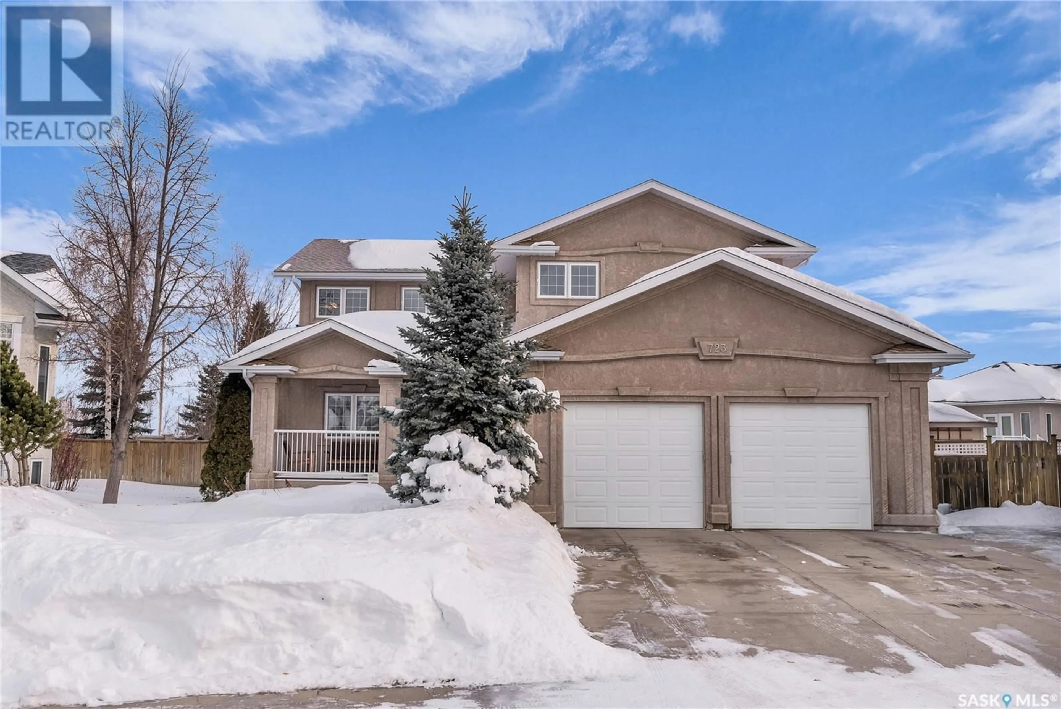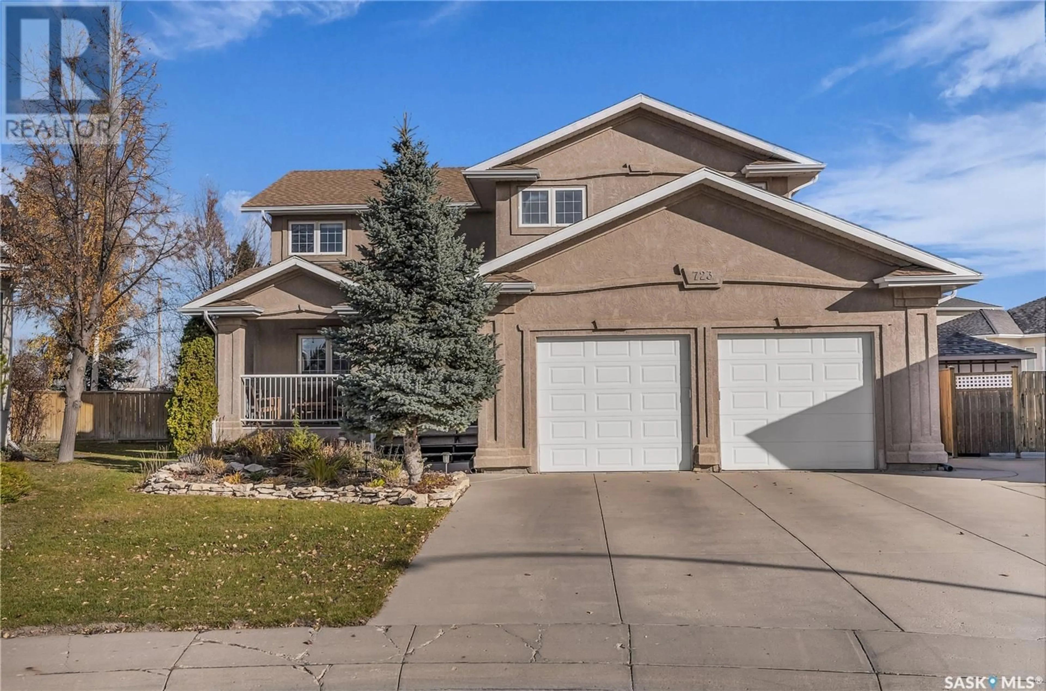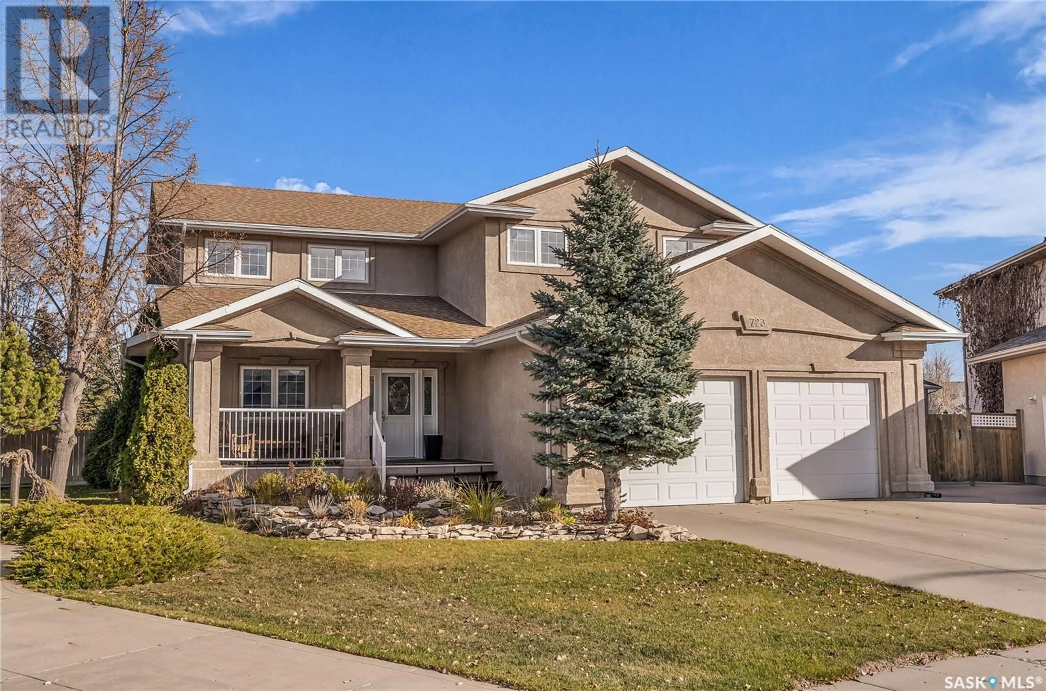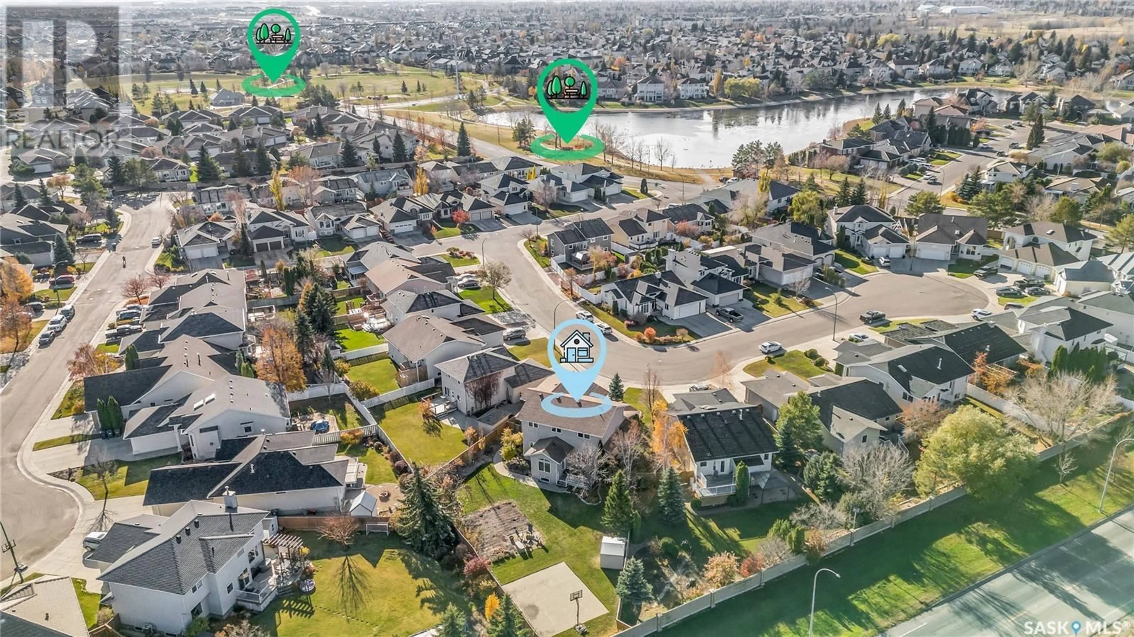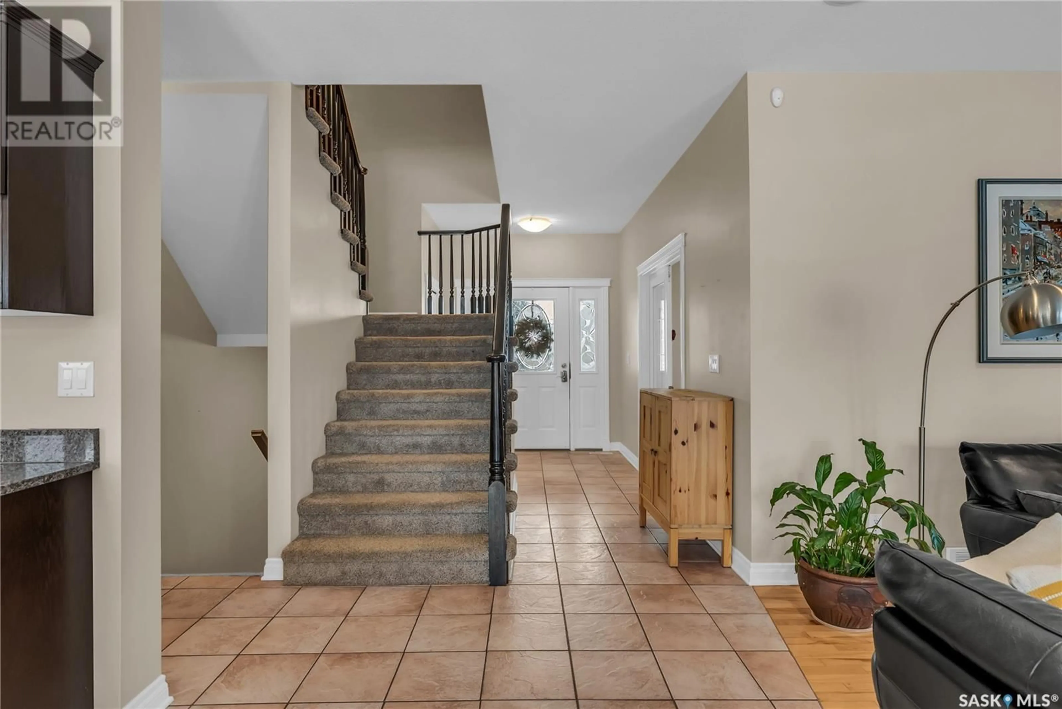723 Bayview CLOSE, Saskatoon, Saskatchewan S7V1B7
Contact us about this property
Highlights
Estimated ValueThis is the price Wahi expects this property to sell for.
The calculation is powered by our Instant Home Value Estimate, which uses current market and property price trends to estimate your home’s value with a 90% accuracy rate.Not available
Price/Sqft$327/sqft
Est. Mortgage$3,650/mo
Tax Amount ()-
Days On Market15 days
Description
This stunning 2-storey home in Briarwood offers over 3,600 sqft of living space on a huge 10,000 sqft lot, providing ample room for families to grow and entertain. Featuring 7 spacious bedrooms, 4 bathrooms, and a den/office on the main floor, this home is perfect for versatile living. Recent updates include fresh paint (2024), refinished kitchen cabinets (2016), a new sprinkler system (2024), shingles (2018), and a hot water heater (2018). The gourmet kitchen is a chef's dream, with sleek granite countertops and high-end stainless steel appliances, while the well-maintained hardwood floors add warmth and elegance throughout. The master suite is a true retreat, offering a luxurious ensuite with a standalone tub, separate shower, and a large walk-in closet. The backyard is an entertainer’s paradise, featuring a basketball court and a beautifully manicured lawn. The front and back grass are in immaculate condition, perfect for outdoor activities. Just a short walk to the stunning Briarwood Pond, this home is in a prime location to enjoy nature and outdoor leisure. This property combines style, function, and an unbeatable location in one of Saskatoon’s most desirable neighborhoods—schedule your private viewing today! (id:39198)
Property Details
Interior
Features
Second level Floor
Primary Bedroom
13'4" x 14'4pc Ensuite bath
Bedroom
11' x 10'8"Bedroom
10' x 14'8"
