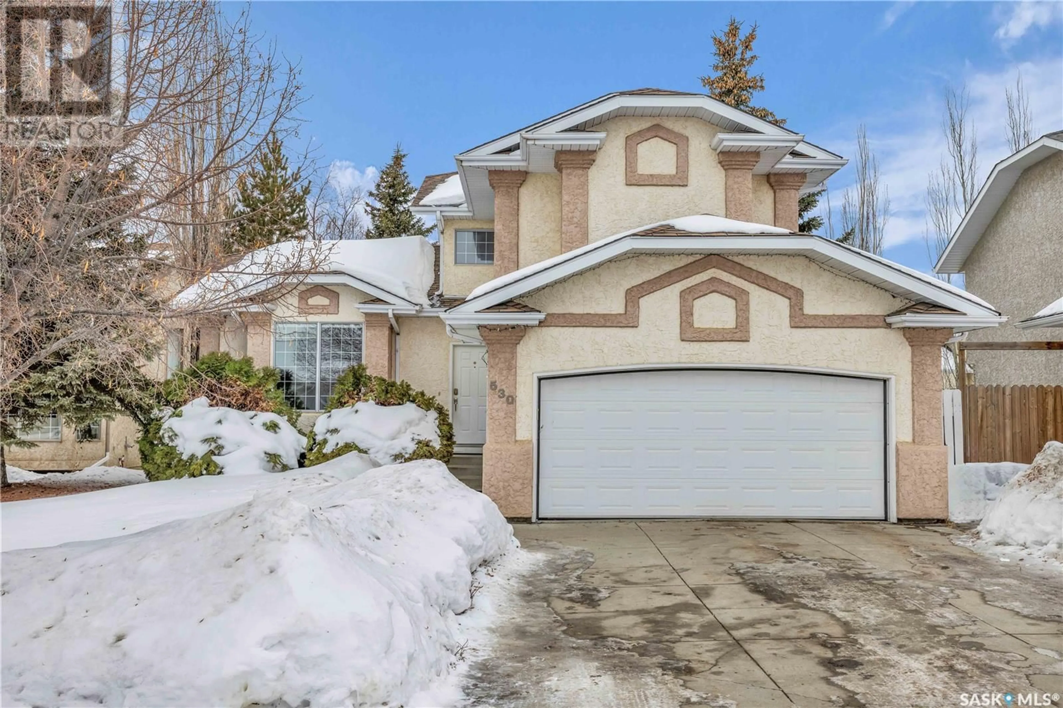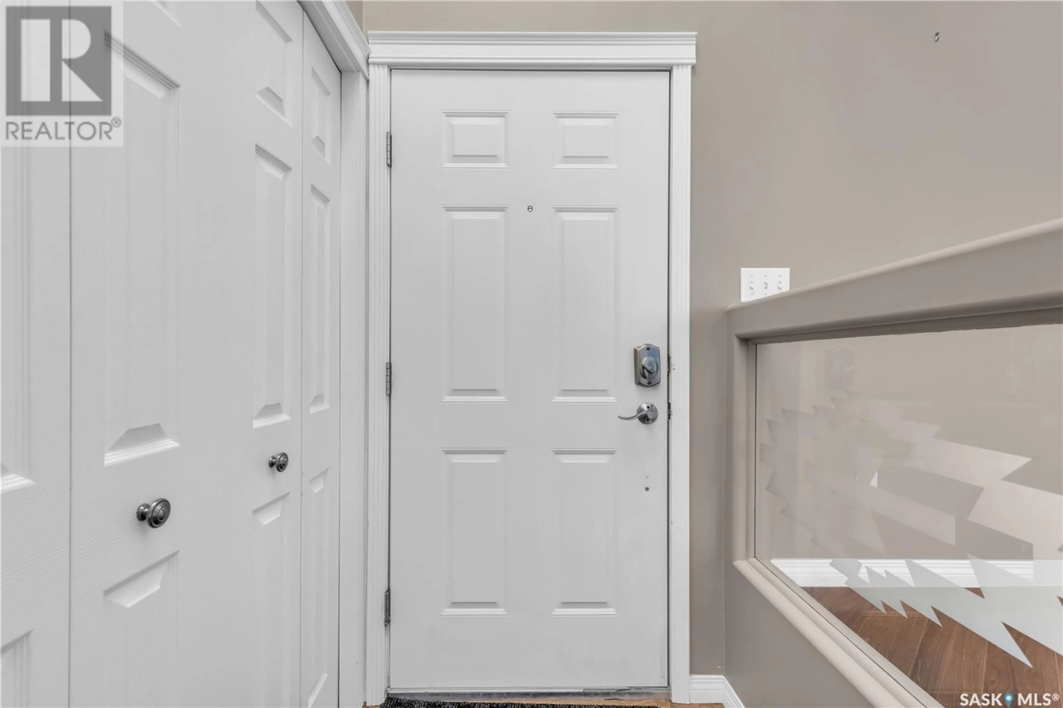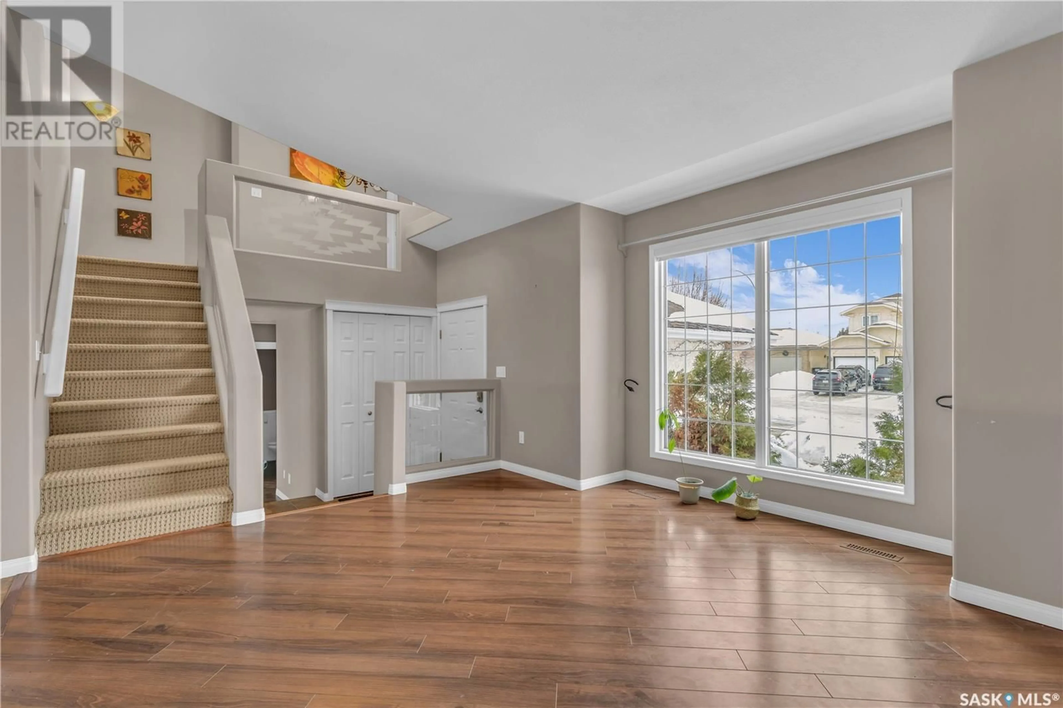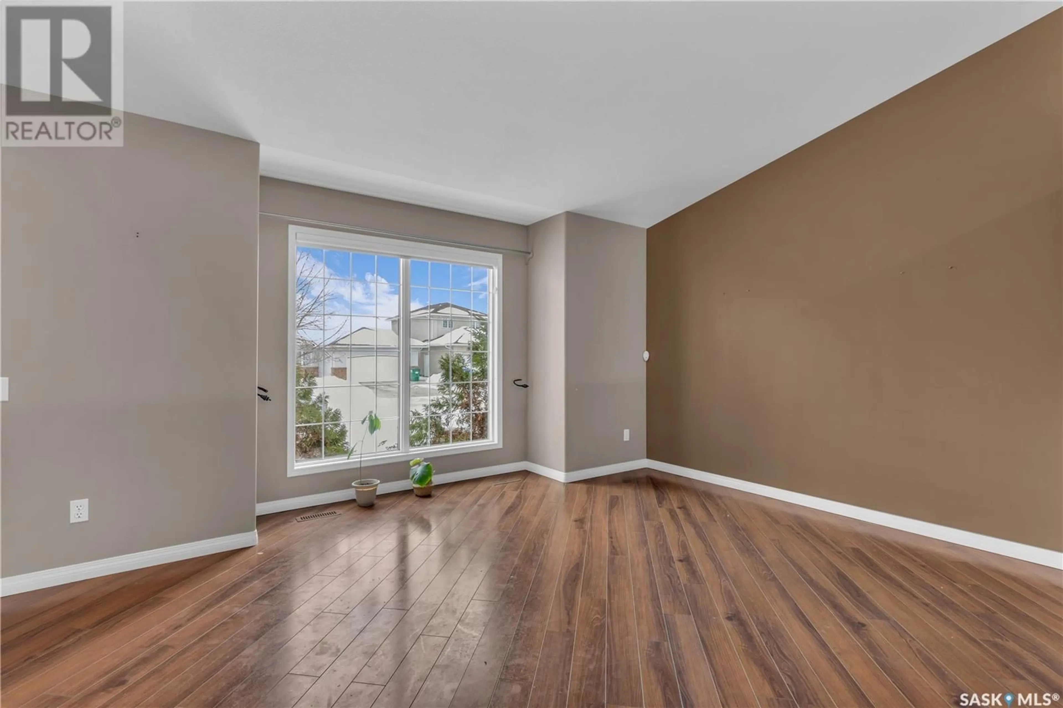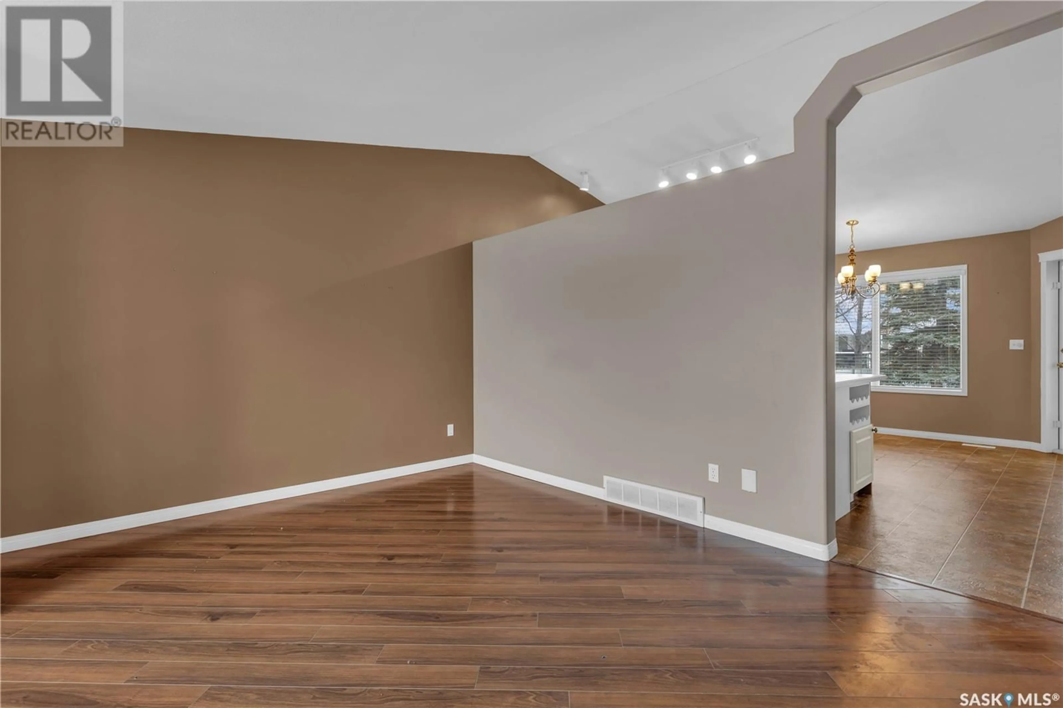530 Blackthorn CRESCENT, Saskatoon, Saskatchewan S7V1A8
Contact us about this property
Highlights
Estimated ValueThis is the price Wahi expects this property to sell for.
The calculation is powered by our Instant Home Value Estimate, which uses current market and property price trends to estimate your home’s value with a 90% accuracy rate.Not available
Price/Sqft$339/sqft
Est. Mortgage$2,490/mo
Tax Amount ()-
Days On Market13 days
Description
Welcome to 530 Blackthorn Crescent, an exceptional home in Saskatoon's sought-after Briarwood! This pristine 1,706 sq. ft. two-story split is move-in ready, featuring four bedrooms and three bathrooms. Step into the bright formal living room with soaring vaulted ceilings, creating a spacious and inviting atmosphere. The open-concept kitchen boasts elegant white cabinetry, a built-in wine rack, a breakfast bar, and sleek stainless steel appliances. A few steps down, the cozy family room with a gas fireplace provides a warm retreat for relaxation. The main floor also includes a convenient two-piece bath and a laundry room. Upstairs, the primary suite is designed for comfort, featuring a beautifully renovated ensuite with a jetted tub and separate shower. Two additional bedrooms and a full bath complete the second level. The fully developed basement expands the living space with a generous family room and an extra bedroom, perfect for guests or a home office. Enjoy outdoor living in the meticulously landscaped, fenced backyard. A spacious tiered deck is perfect for morning coffee or entertaining, while underground sprinklers make lawn care effortless. Additional highlights include central air, central vacuum, newer flooring, updated bathrooms, modern lighting, newer shingles, a high-efficiency furnace and water heater, and upgraded windows for improved efficiency. The attached heated two-car garage offers direct entry for added convenience. Located in a prime Briarwood location with easy access to parks, schools, and amenities, this home is truly a 10/10. Don’t miss out (id:39198)
Property Details
Interior
Features
Second level Floor
Primary Bedroom
15 ft x 11 ft4pc Ensuite bath
Bedroom
9 ft ,4 in x 10 ft4pc Bathroom
Property History
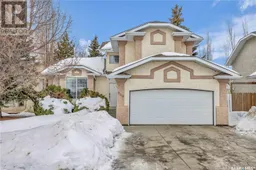 36
36
