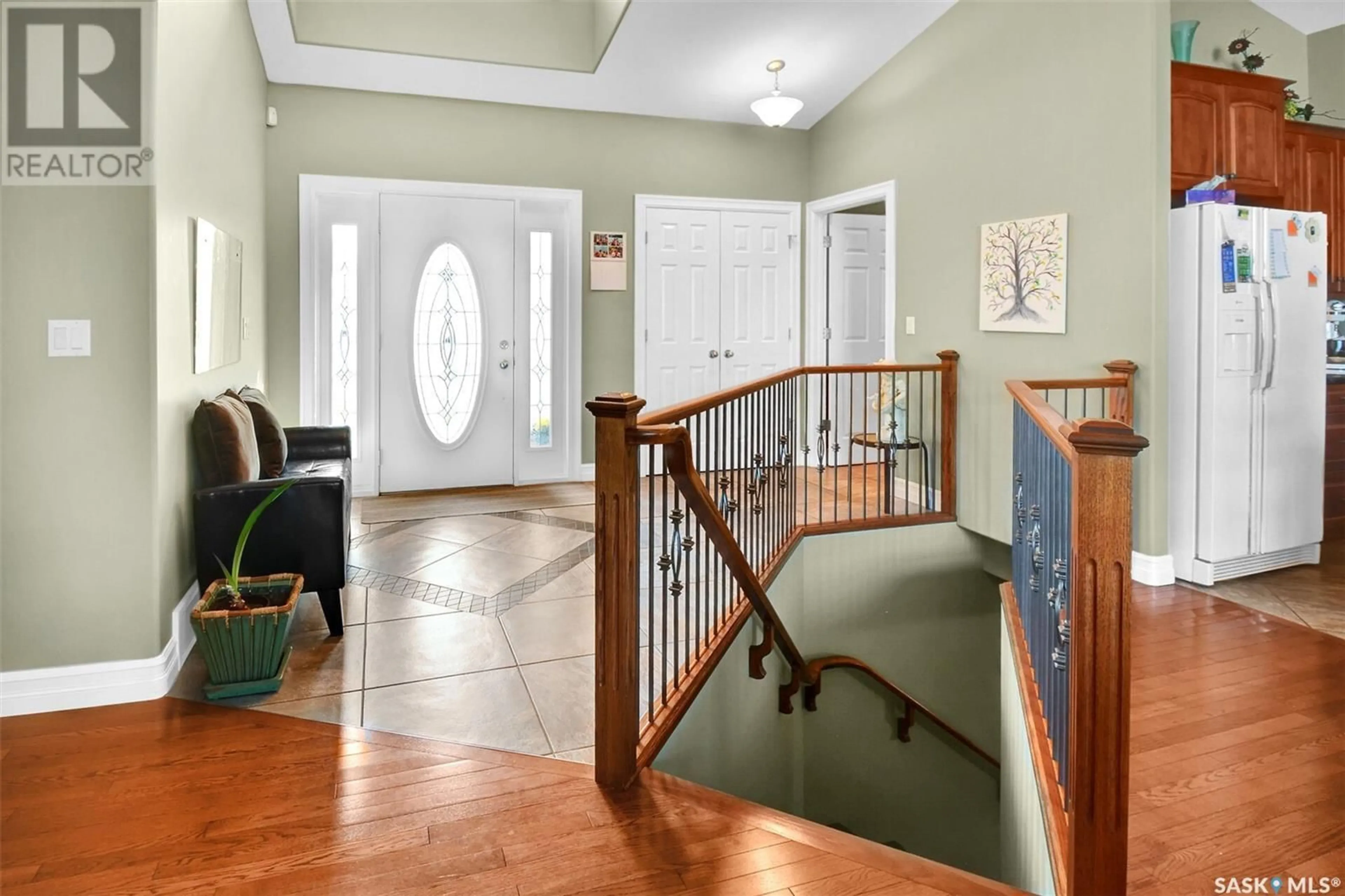506 Bellmont BAY, Saskatoon, Saskatchewan S7V1K4
Contact us about this property
Highlights
Estimated ValueThis is the price Wahi expects this property to sell for.
The calculation is powered by our Instant Home Value Estimate, which uses current market and property price trends to estimate your home’s value with a 90% accuracy rate.Not available
Price/Sqft$493/sqft
Days On Market3 days
Est. Mortgage$3,221/mth
Tax Amount ()-
Description
This beautiful, custom built one owner home is ideally situated on a quiet cul-de-sac in Briarwood. Public open house on Wednesday from5 to 7 PM It boasts a large kitchen with numerous drawers, granite countertops and a large eating bar. The open concept with tile and hardwood floors has two bedrooms, main floor laundry,a built in fireplace in the great room, two bathrooms and an entrance to the partially covered deck through the dining area. The master bedroom with its walk in closet, built in shoe rack and en suite also has direct access to the huge deck and patio area in back which surround the in ground pool. The yard is beautifully appointed and ready for entertaining! The basement has a third bedroom, direct access to the back yard and pool and is well developed. It is well suited for entertaining with a wet bar, lots of open space, cupboards for storage and room for a pool table! The staggered garage is 24 wide and 24 deep on 1 side and 26 deep on the other. Average heating cost is $233 per month Average electrical is $134 per month (id:39198)
Property Details
Interior
Features
Basement Floor
Family room
17 ft x 16 ftGames room
22 ft x measurements not availableBedroom
11'2 x 11'24pc Bathroom
measurements not available x 8 ftExterior
Features
Property History
 38
38

