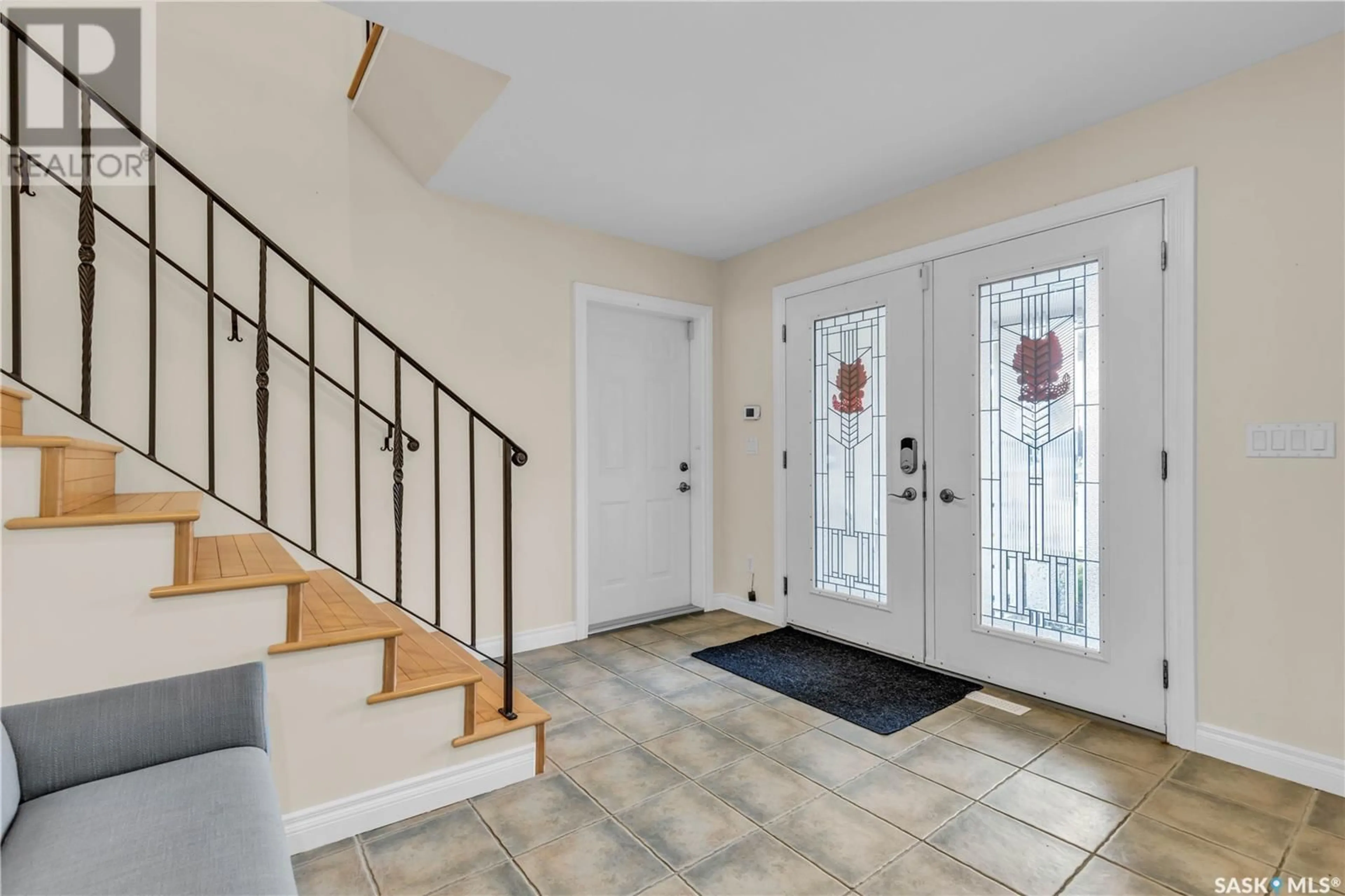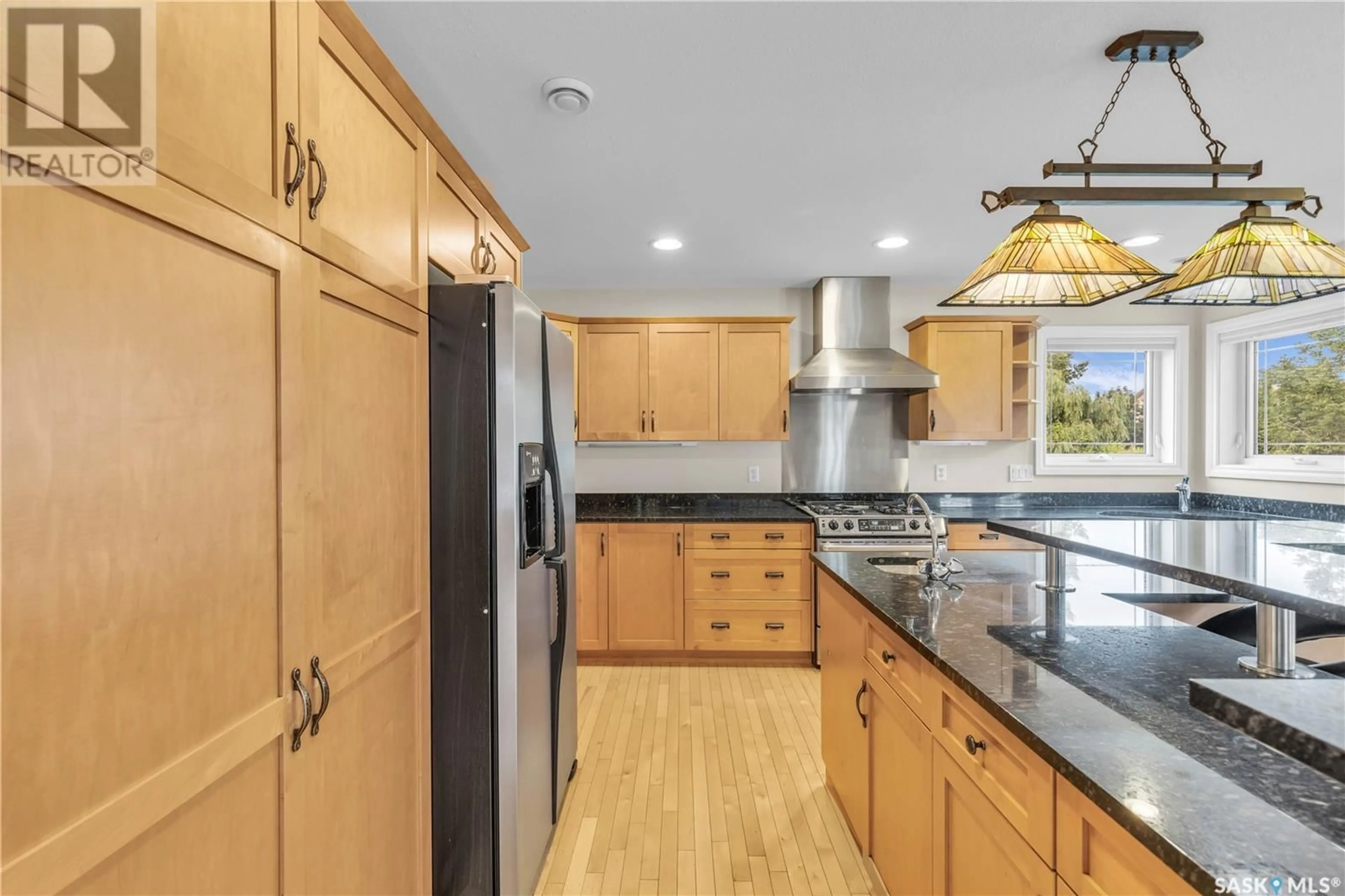422 Beechmont PLACE, Saskatoon, Saskatchewan S7V1C6
Contact us about this property
Highlights
Estimated ValueThis is the price Wahi expects this property to sell for.
The calculation is powered by our Instant Home Value Estimate, which uses current market and property price trends to estimate your home’s value with a 90% accuracy rate.Not available
Price/Sqft$314/sqft
Est. Mortgage$3,178/mo
Tax Amount ()-
Days On Market128 days
Description
Beautiful 2-storey in a Cul-De-Sac located inside Briarwood. Spacious main entry. The gourmet kitchen has an exorbitant number of cabinets, new granite countertops, prep sink, under cabinet lighting, an eat-in central island and a gas range. Dining room access to back deck and a mature backyard. High ceiling living room with new Hunter Douglas blinds that bring more natural lighting. Den on the main floor. Huge master bedroom has a walk-in closet and a 5pc ensuite with double sinks, soaker jet tub and separate shower. Two large bedrooms are on the second floor complete with a sitting area and a 4 pc bathroom. Developed basement includes a wet bar, family room, additional 2 bedrooms and a 4pc bathroom. Mature backyard has a covered deck, lower deck, sunshade shelter and a patio with flowers, trees and shrubs. Triple attached garage with 12' ceiling. Central A/C, Central Vacuum, Auto Underground Sprinkler, Newer Furnace. (id:39198)
Property Details
Interior
Features
Main level Floor
Den
10'4 x 10'102pc Bathroom
Foyer
10'3 x 10'7Kitchen
16'8 x 15'11




