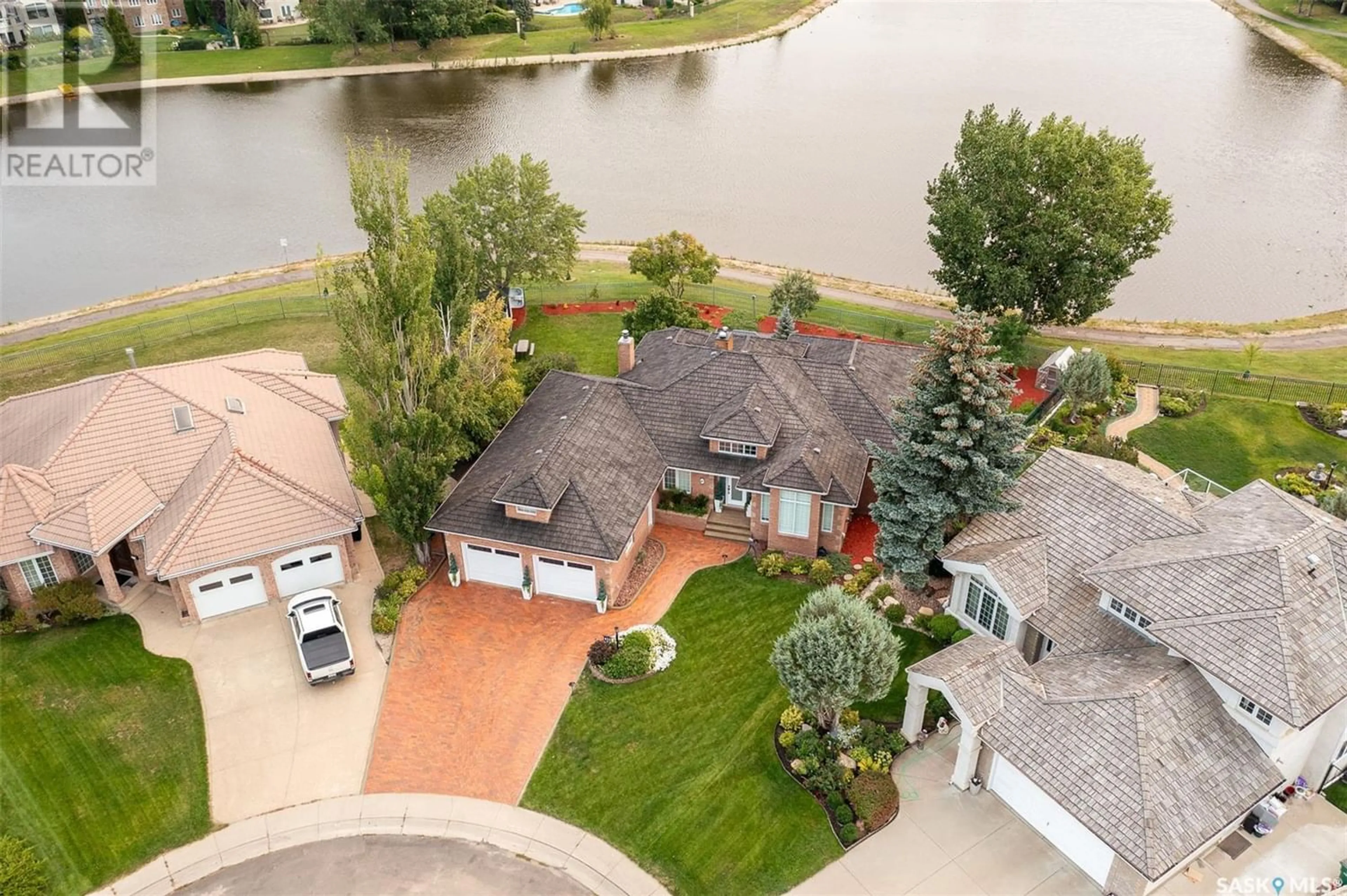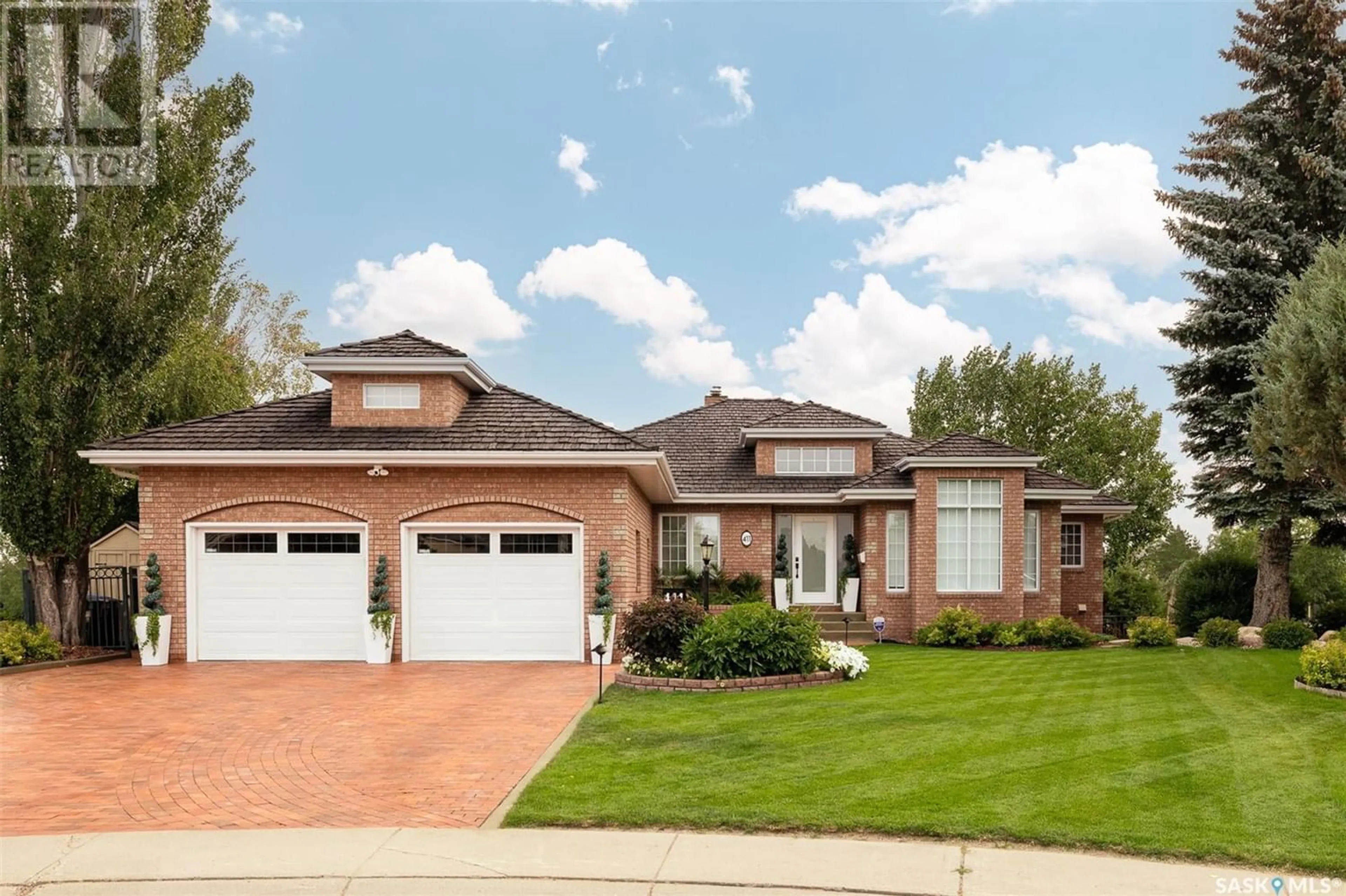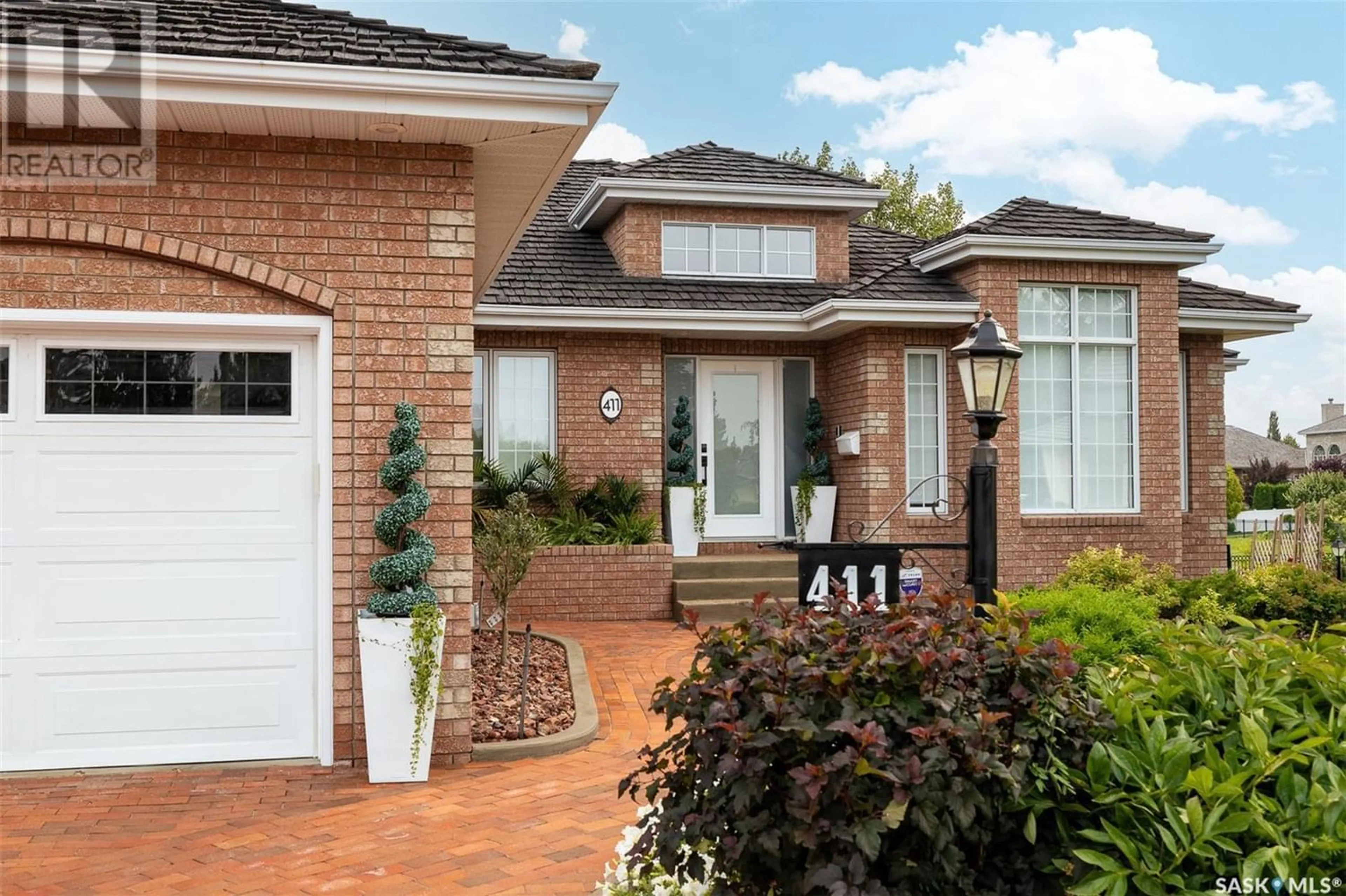411 Braeside BAY, Saskatoon, Saskatchewan S7V1A3
Contact us about this property
Highlights
Estimated ValueThis is the price Wahi expects this property to sell for.
The calculation is powered by our Instant Home Value Estimate, which uses current market and property price trends to estimate your home’s value with a 90% accuracy rate.Not available
Price/Sqft$624/sqft
Est. Mortgage$5,368/mo
Tax Amount ()-
Days On Market190 days
Description
Discover Lakeside Luxury with over 4000sqft of fully developed living space! This fully renovated Briarwood bungalow offers stunning lake views and a high end finish throughout. The entry welcomes you with soaring 13 ft ceilings, leading to a state-of-the-art Capella kitchen with waterfall quartz countertops. Both the upstairs and downstairs Kitchens, feature high-end appliances, enhancing both functionality and style. The primary bathroom features a Kohler shower system with body sprays and a large freestanding tub positioned to overlook the lake, creating a peaceful retreat. Each element of this home is designed with the highest standards, including a dedicated ‘mother-in-law’ suite, perfect for extended family or guests, offering both privacy and comfort. The expansive lower level includes a large recreation room—ideal for a fitness center or family entertainment area (the options are endless!). Car enthusiasts will appreciate the triple heated garage with a specialized HRV system to ensure optimal conditions for vehicles. Enjoy morning coffee and evening drinks on the heated patio overlooking the lake! And there’s more - the beautifully designed garden featuring illuminate brick steps, flowerbeds, raised garden boxes- invite relaxation and outdoor gatherings. Four sheds, one heated, offer additional storage and flexibility. This property not only promises luxurious living but also delivers a practical layout perfect for everyday comfort and grand entertaining. Experience a home where every detail caters to high-end tastes and practical needs, arrange your showing today. (id:39198)
Property Details
Interior
Features
Basement Floor
Bedroom
11 ft ,7 in x 12 ft ,8 in4pc Bathroom
Other
15 ft ,10 in x 12 ft ,11 inKitchen
Property History
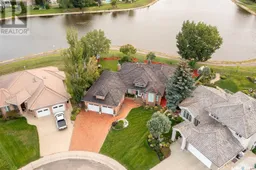 49
49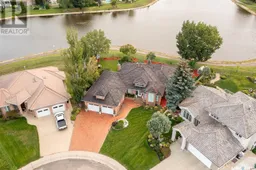 48
48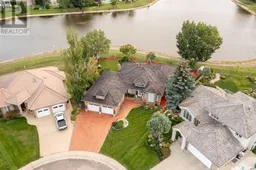 50
50
