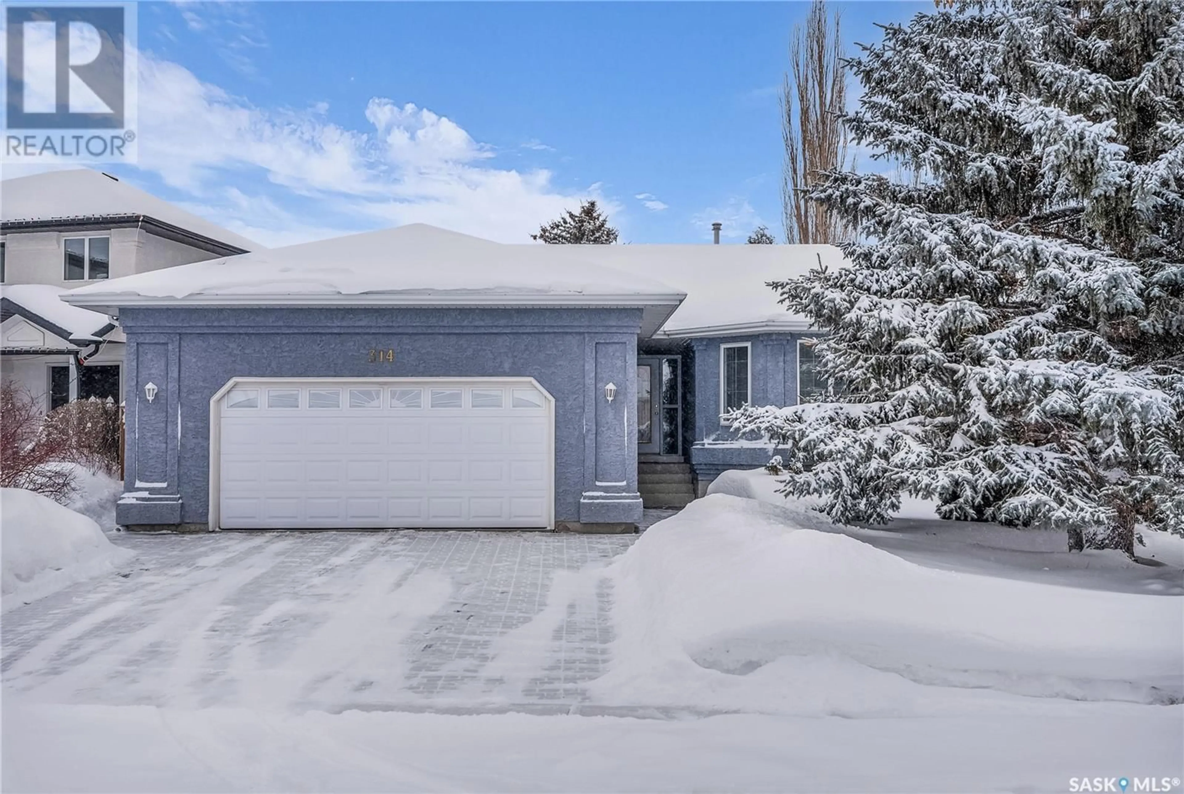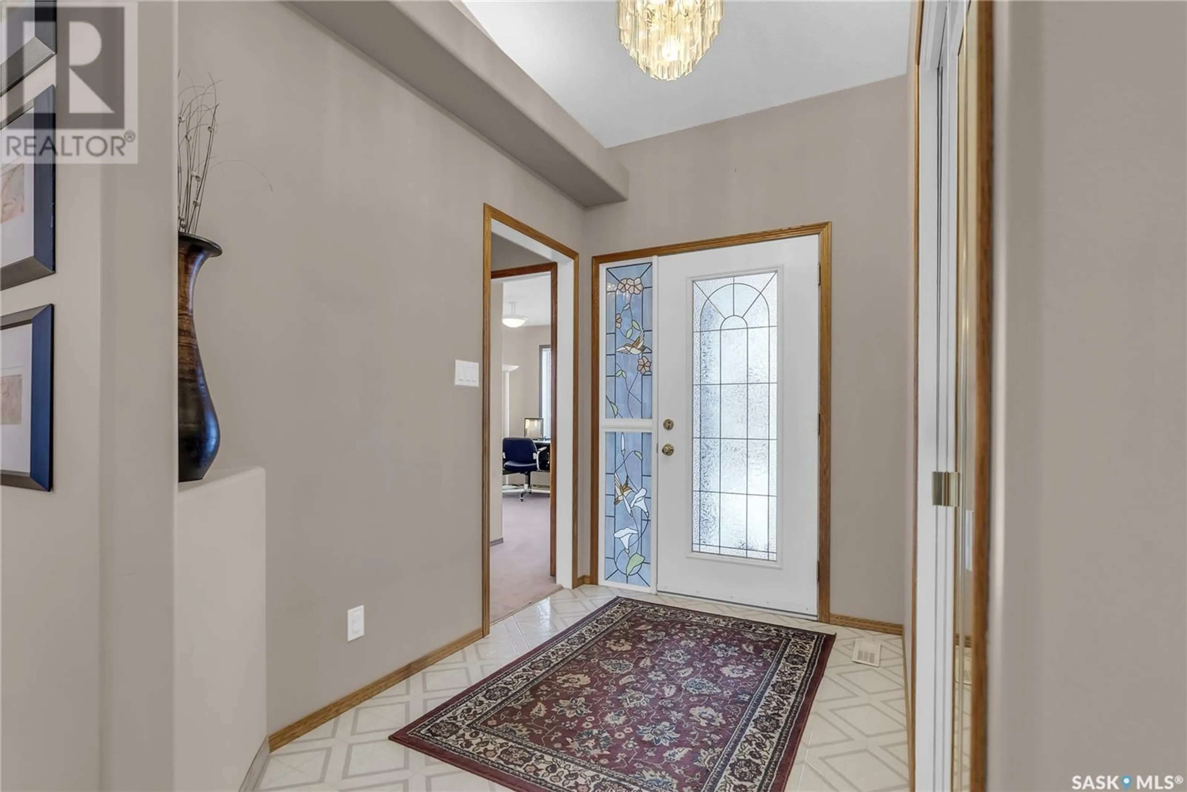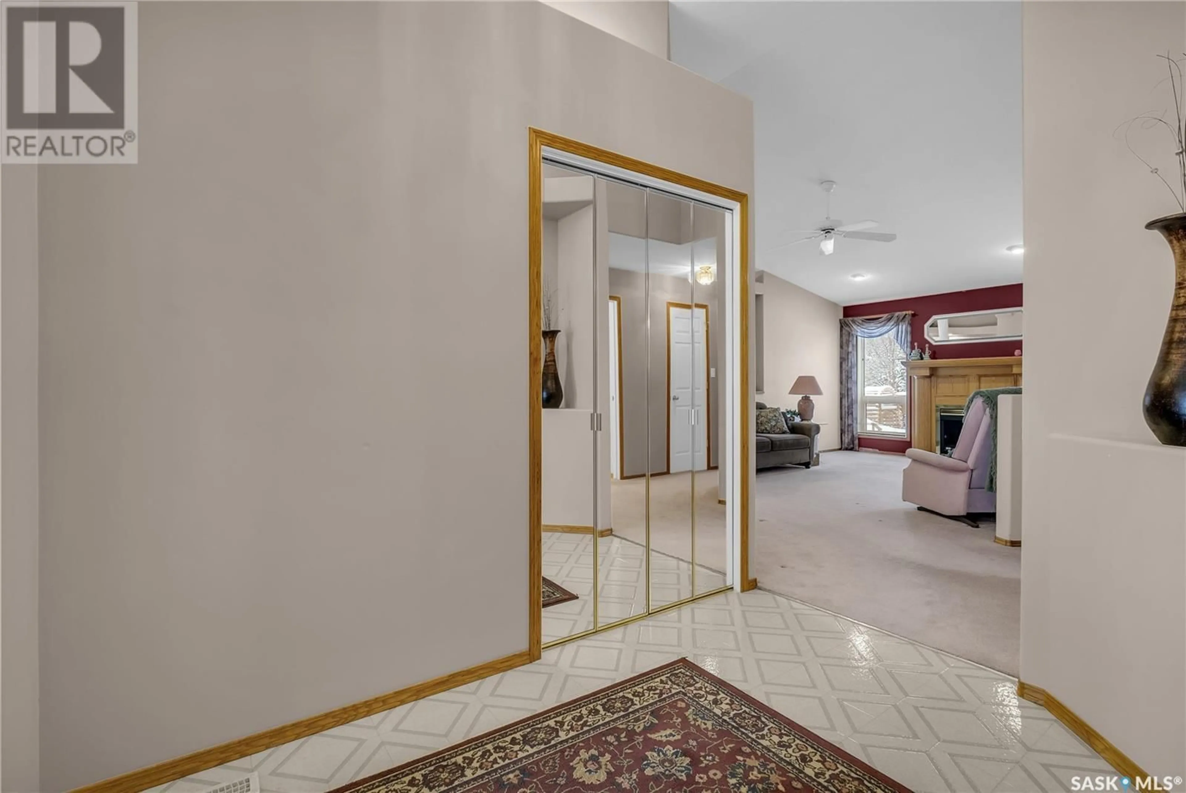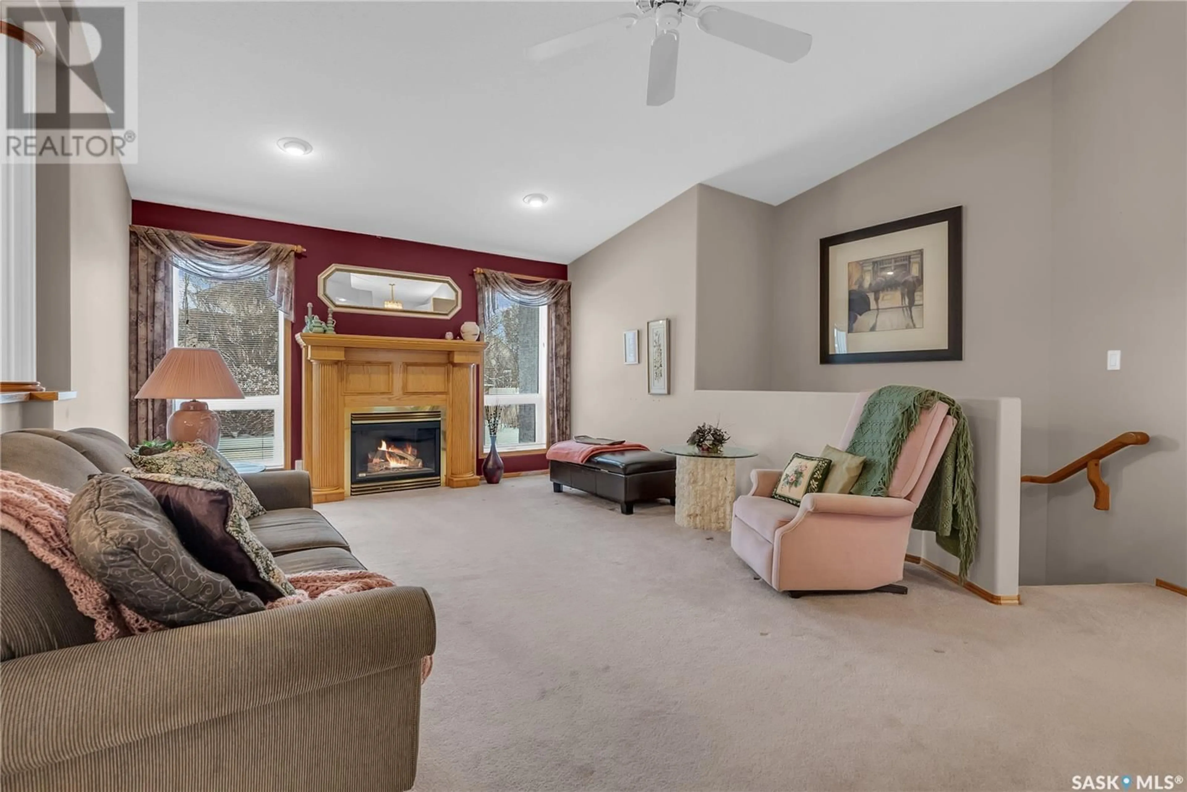314 Blackshire CRESCENT, Saskatoon, Saskatchewan S7V1B3
Contact us about this property
Highlights
Estimated ValueThis is the price Wahi expects this property to sell for.
The calculation is powered by our Instant Home Value Estimate, which uses current market and property price trends to estimate your home’s value with a 90% accuracy rate.Not available
Price/Sqft$403/sqft
Est. Mortgage$2,490/mo
Tax Amount ()-
Days On Market19 hours
Description
When they said, “Location is everything,” this is precisely the kind of spot they had in mind. Situated on a quiet crescent, it’s an easy walk to Briarwood Lake for a stroll to watch the geese, or a round at Wildwood Golf Course. Walk the multiple trails throughout the neighbourhood, enjoy the easy access to 8th Street, and reap the convenience of being near the amenities at the Meadows Market. This spacious bungalow offers a low maintenance exterior of stucco, lovely curb appeal, a beautifully landscaped lot, off-street parking for four vehicles, and much more inside. An airy entry makes for a welcoming first impression, with lots of room for coats and boots in the oversized closet. The home has a functional floor plan with an openness to the kitchen and dining areas making it a great space for gatherings. There’s a built-in pantry in the kitchen, fabulous countertop space, plenty of cabinetry, and easy access to the covered deck for those long-anticipated summer barbecues. A gas fireplace in the living room brings peace and warmth on a chilly night. The backyard includes a large deck, perennial beds, a storage shed, and it’s fully fenced. The main floor offers three bedrooms and two bathrooms. The bedroom to the front of the home is generous in space and windows, making it a great office space. The primary bedroom is situated at the rear of the home, is quite sizable, and includes a good-sized ensuite bathroom. There’s a fourth bedroom in the basement and enough room to add a fifth. The basement is colossal; with space for games tables, a billiard table, living area; there’s even a spot for your crafts. A designated storage room with shelving is the perfect spot to store your seasonal items, plus more space under the stairs means enough storage for the whole family. This quality-built home is waiting for its new owners so it can hold their memories, embrace them at the end of their travels, and be the space holder for life events that no other place like home can. (id:39198)
Property Details
Interior
Features
Basement Floor
Dining nook
8 ft ,1 in x 16 ft ,5 in3pc Bathroom
5 ft x 9 ftFamily room
22 ft x 29 ft ,1 inBedroom
11 ft ,3 in x 12 ft ,6 inProperty History
 50
50



