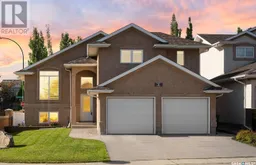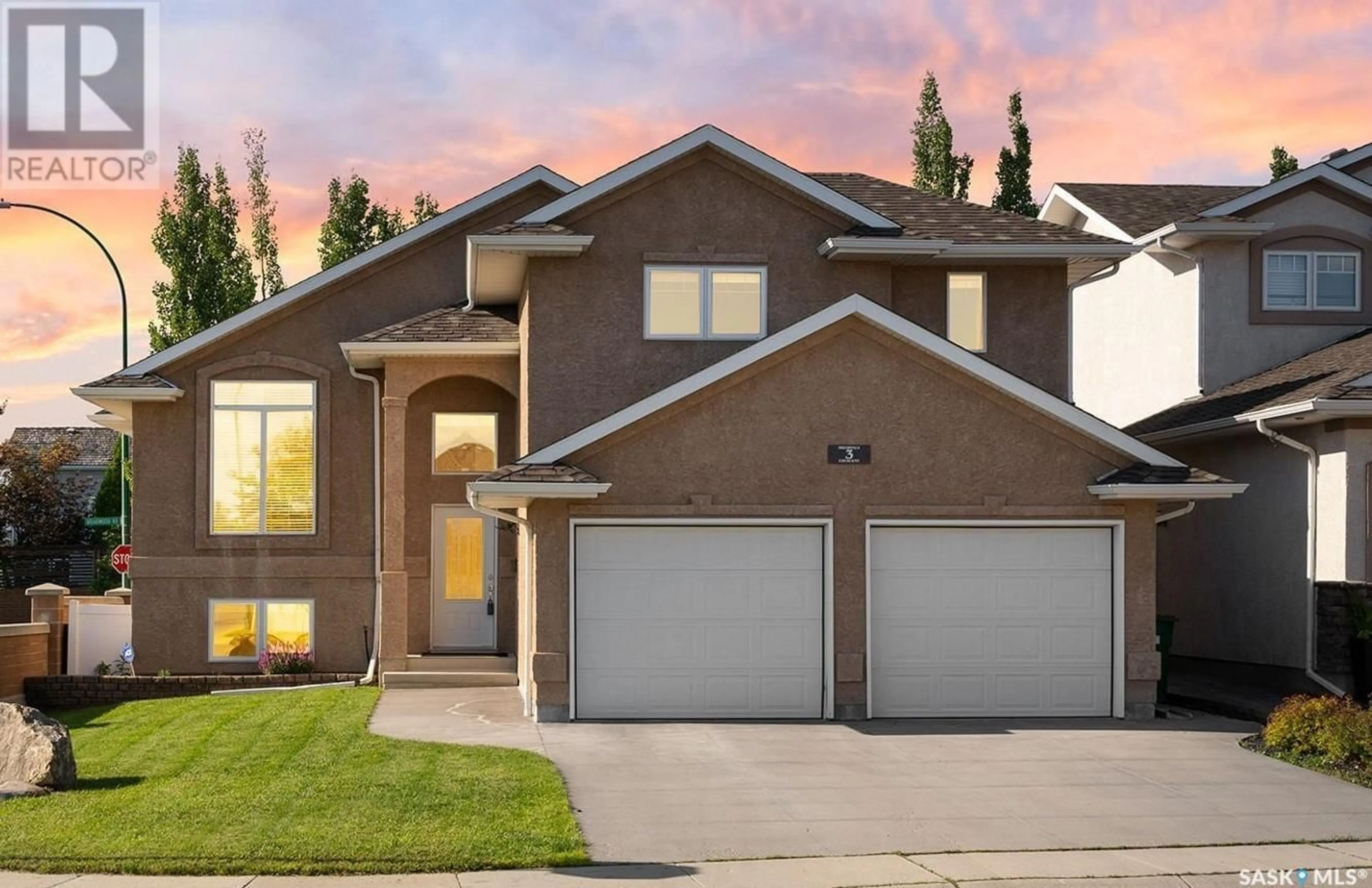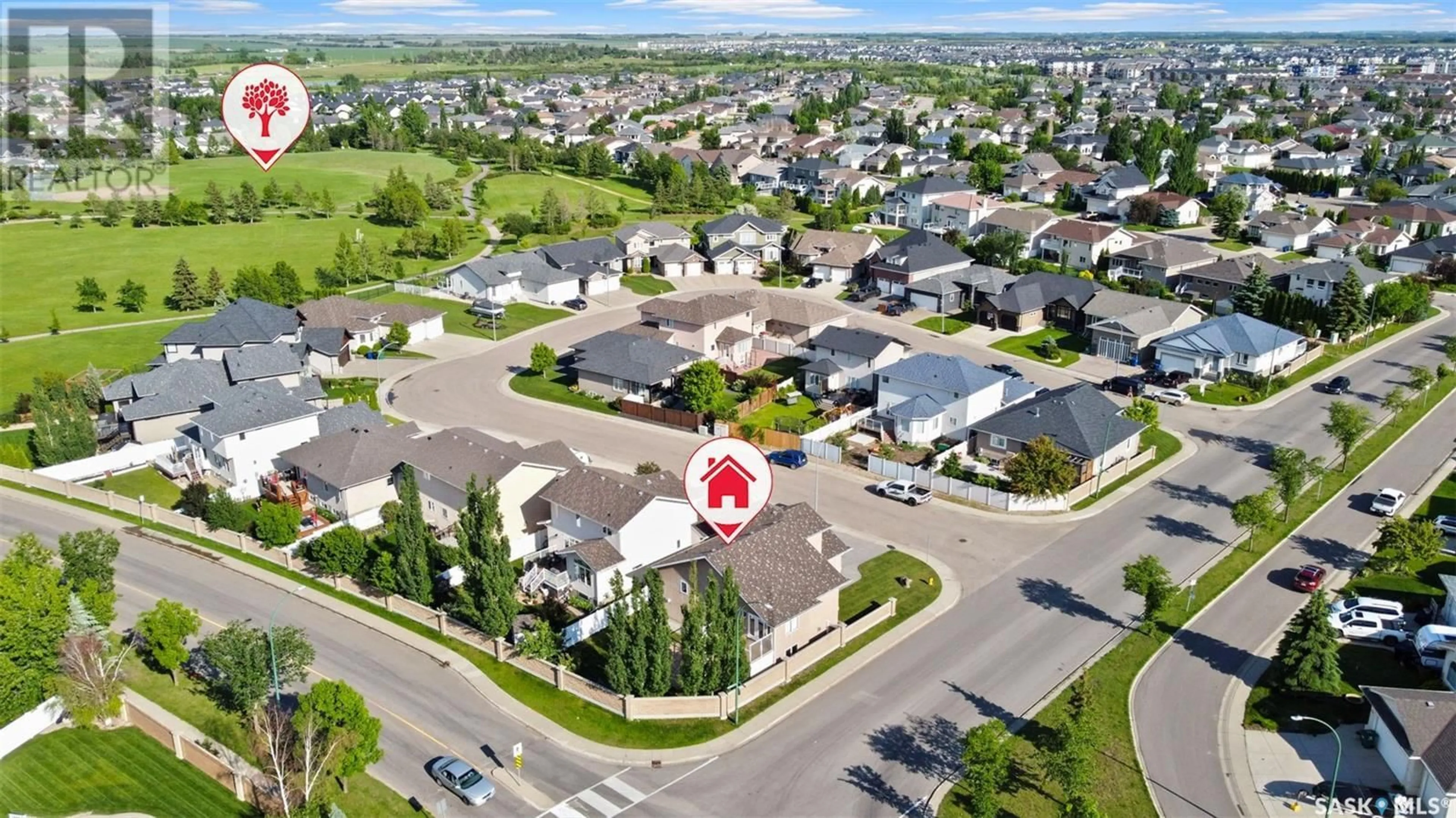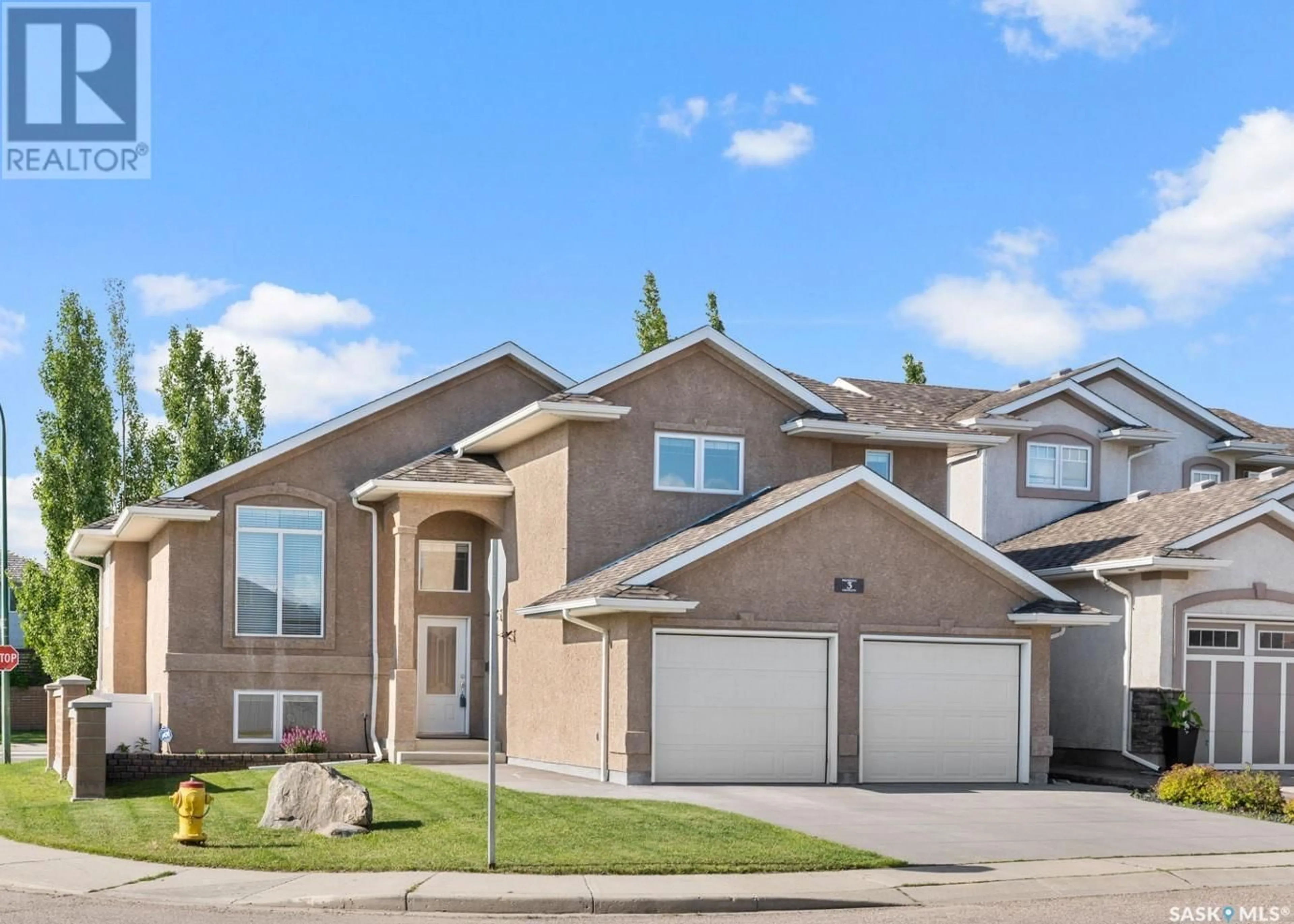3 Briarvale CRESCENT, Saskatoon, Saskatchewan S7V0B2
Contact us about this property
Highlights
Estimated ValueThis is the price Wahi expects this property to sell for.
The calculation is powered by our Instant Home Value Estimate, which uses current market and property price trends to estimate your home’s value with a 90% accuracy rate.Not available
Price/Sqft$433/sqft
Days On Market29 days
Est. Mortgage$2,572/mth
Tax Amount ()-
Description
Welcome to 3 Briarvale Crescent! This exceptional modified bi-level home is situated in the heart of Briarwood, close to parks, ponds, a community center, schools, shopping, and all amenities. The home boasts a vaulted ceiling and an open-concept floor plan with maple hardwood flooring in the living room, dining room, and kitchen. The kitchen features granite countertops, maple cabinets, a large island with an electric outlet, and newer stainless steel appliances. A garden door leads to a composite deck off the dining area. The main floor includes two bedrooms with carpeted floors and double closets. The main 4-piece bathroom has a tiled floor, a maple vanity, and a granite countertop. The master bedroom offers a carpeted floor, a walk-in closet, and a 3-piece ensuite with a tiled floor, a maple vanity, and a granite countertop. The fully finished basement features high ceilings, large windows, and French doors leading to a carpeted family room/games area with a gas fireplace, brick surround, built-in cabinets, a granite countertop, and a tile backsplash. The basement also includes a den with cork flooring, a 4-piece bathroom with a tiled floor, and an additional bedroom with a carpeted floor and double closet. Additional features include main floor laundry/storage with a tiled floor and cabinets, a vaulted ceiling over the main floor common areas, new central air, central vac, HRV, humidifier, underground sprinklers, a new fridge and dishwasher (2022), a double attached garage, and a private backyard with mature trees. The property has great curb appeal. Call to view today! (id:39198)
Upcoming Open House
Property Details
Interior
Features
Second level Floor
Primary Bedroom
13 ft x 14 ft ,5 in3pc Ensuite bath
Property History
 33
33


