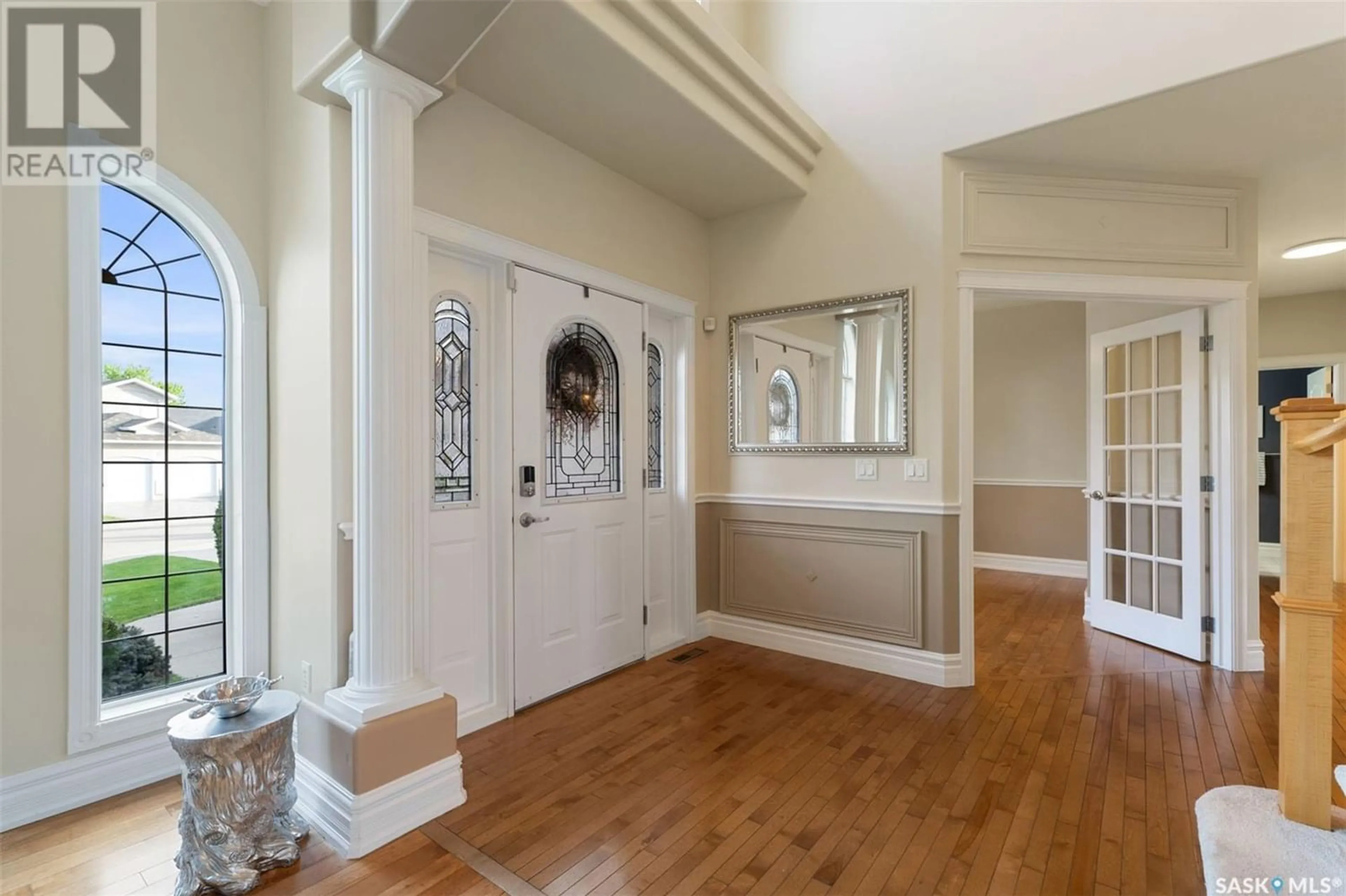214 Bellmont TERRACE, Saskatoon, Saskatchewan S7V1K3
Contact us about this property
Highlights
Estimated ValueThis is the price Wahi expects this property to sell for.
The calculation is powered by our Instant Home Value Estimate, which uses current market and property price trends to estimate your home’s value with a 90% accuracy rate.Not available
Price/Sqft$300/sqft
Days On Market63 days
Est. Mortgage$2,985/mth
Tax Amount ()-
Description
Welcome to your dream home in the highly desirable Briarwood area! Nestled in a quiet cul-de-sac, this charming residence offers a perfect blend of comfort, convenience, and potential. As you approach the property, you'll be greeted by a picturesque street view that sets the tone for the rest of the home. The well-maintained front and back lawns, complete with a sprinkler system, ensure lush, green surroundings with minimal effort. Step inside to find a well-designed layout that maximizes space and functionality. The property offers ample parking with five off-street spaces, making it convenient for you and your guests. The large unfinished basement, providing a blank canvas for your creative vision. Whether you dream of a home theater, gym, playroom, or additional living space, the possibilities are endless with this open development opportunity. Schedule a viewing today and imagine the possibilities that await you in this wonderful home! (id:39198)
Property Details
Interior
Features
Second level Floor
Bedroom
Primary Bedroom
13 ft ,4 in x 18 ft ,3 in4pc Bathroom
5pc Ensuite bath
Property History
 32
32


