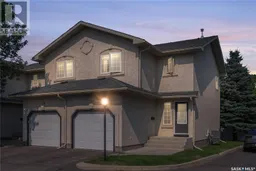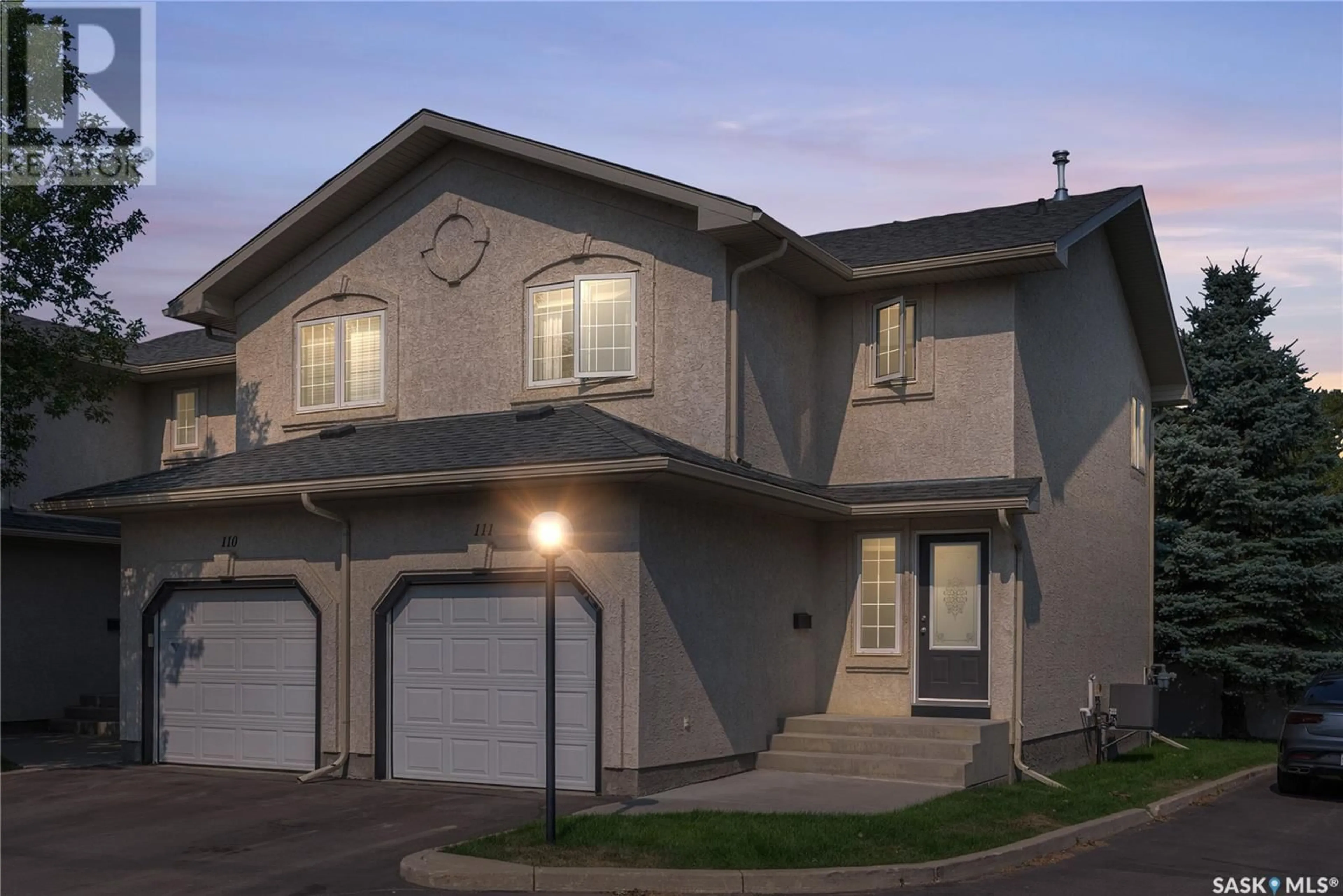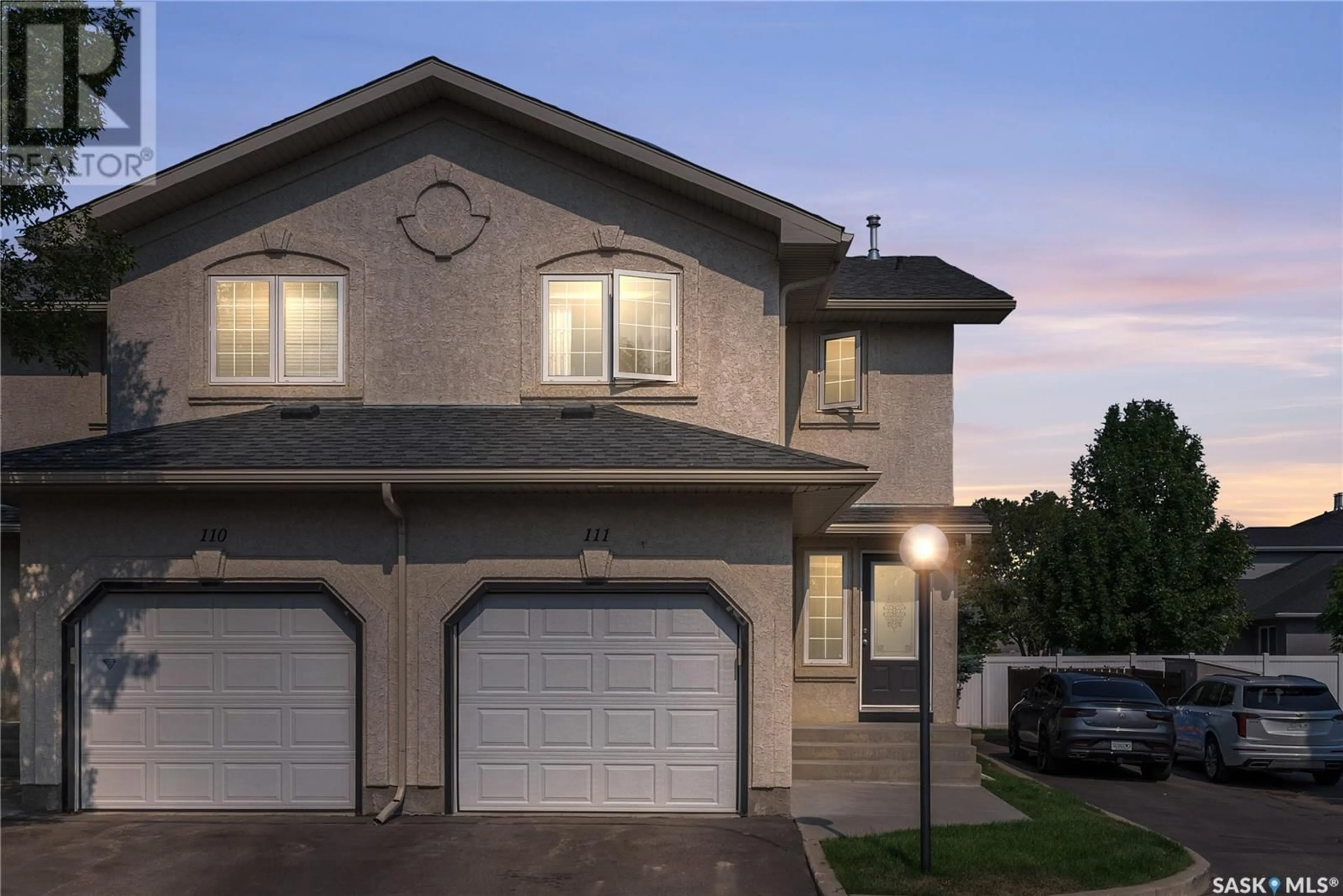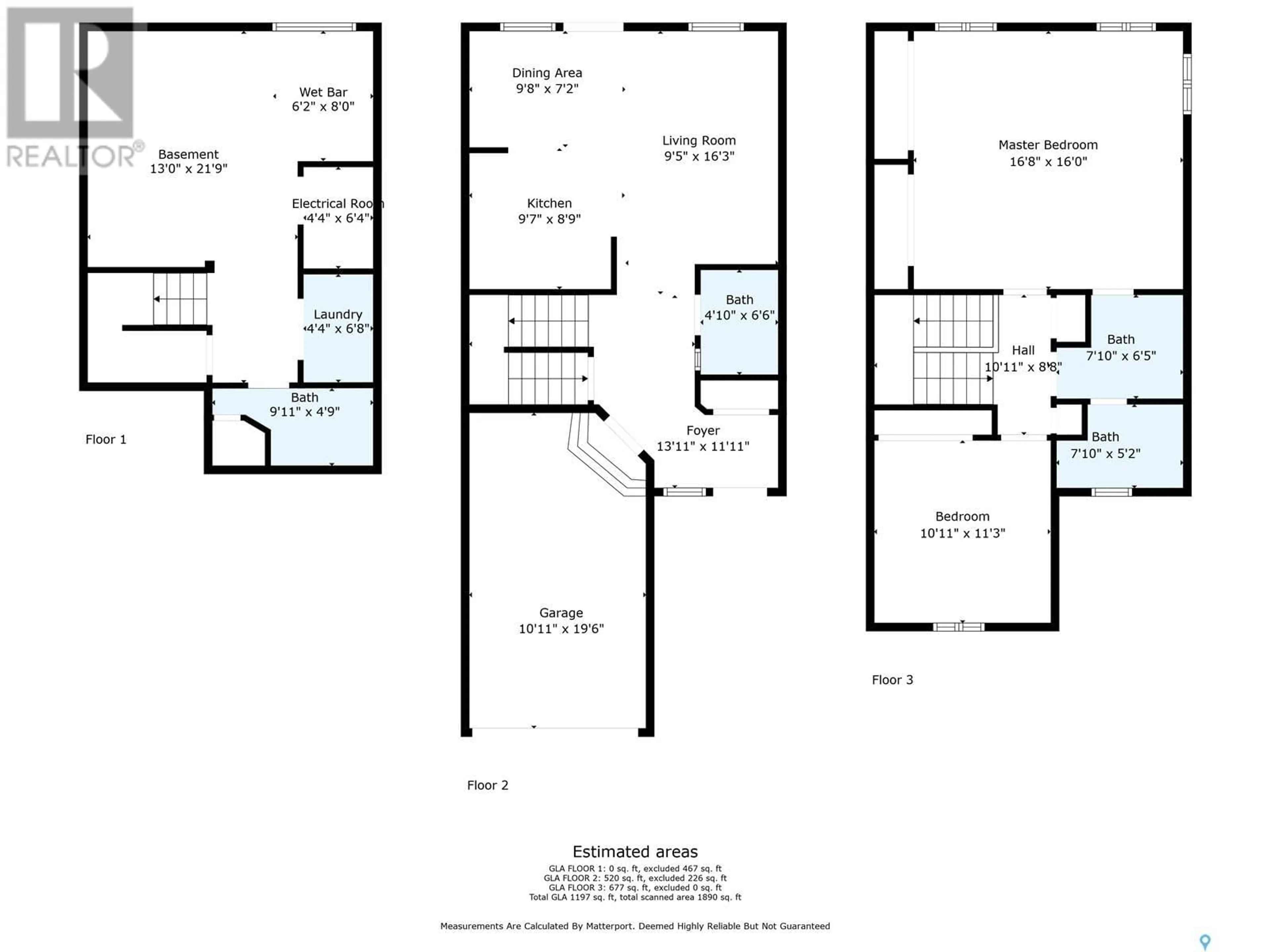111 445 Bayfield CRESCENT, Saskatoon, Saskatchewan S7V1J1
Contact us about this property
Highlights
Estimated ValueThis is the price Wahi expects this property to sell for.
The calculation is powered by our Instant Home Value Estimate, which uses current market and property price trends to estimate your home’s value with a 90% accuracy rate.Not available
Price/Sqft$277/sqft
Days On Market8 days
Est. Mortgage$1,460/mth
Maintenance fees$386/mth
Tax Amount ()-
Description
Don't miss this exceptional North Ridge-built townhome, offering a unique blend of comfort, convenience, and modern upgrades. As an end unit, it ensures privacy with only one shared wall. The attached insulated single-car garage provides year-round protection and additional storage. The spacious 300 square foot master bedroom, updated with new flooring in 2016, features a professionally installed third window, flooding the room with morning sunlight and offering a scenic view of the east green space. The fully renovated basement, completed in 2016, is an entertainer's dream. It includes a custom-built full wet and electric bar with a stainless steel bar fridge and CO2 draft beer fridge. The bar area is highlighted by dimmable, under-lit and over-lit glass LED shelves and a premium Blanco faucet. The professional renovation includes floating cork floors for warmth and quiet, floating walls with soundproof insulation, and soundproof ceiling insulation, ensuring zero sound transfer. This creates an ideal space for a home theatre or entertaining room. The modern main level renovation in 2016 features a kitchen equipped with all stainless steel appliances, including a dishwasher and a natural gas stove. Upgraded appliances such as the front-loading Maytag washer and dryer (new in 2015) and air conditioning installed in 2014 ensure modern convenience. A private raised rear patio deck provides a perfect spot for outdoor relaxation and entertaining. Smart home features like the "Nest" smart thermostat and Kevo smart lock on the front door enhance energy efficiency and security. This immaculate townhome is situated in a quiet complex with low traffic and friendly neighbors, offering a beautiful view of the city limits. From top to bottom, this home is in pristine condition, ready to welcome its new owners. (id:39198)
Property Details
Interior
Features
Second level Floor
Primary Bedroom
16 ft x measurements not availableBedroom
10 ft ,11 in x 11 ft ,3 in4pc Bathroom
Condo Details
Inclusions
Property History
 45
45


