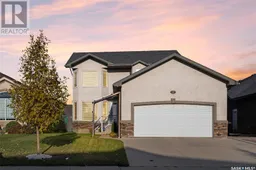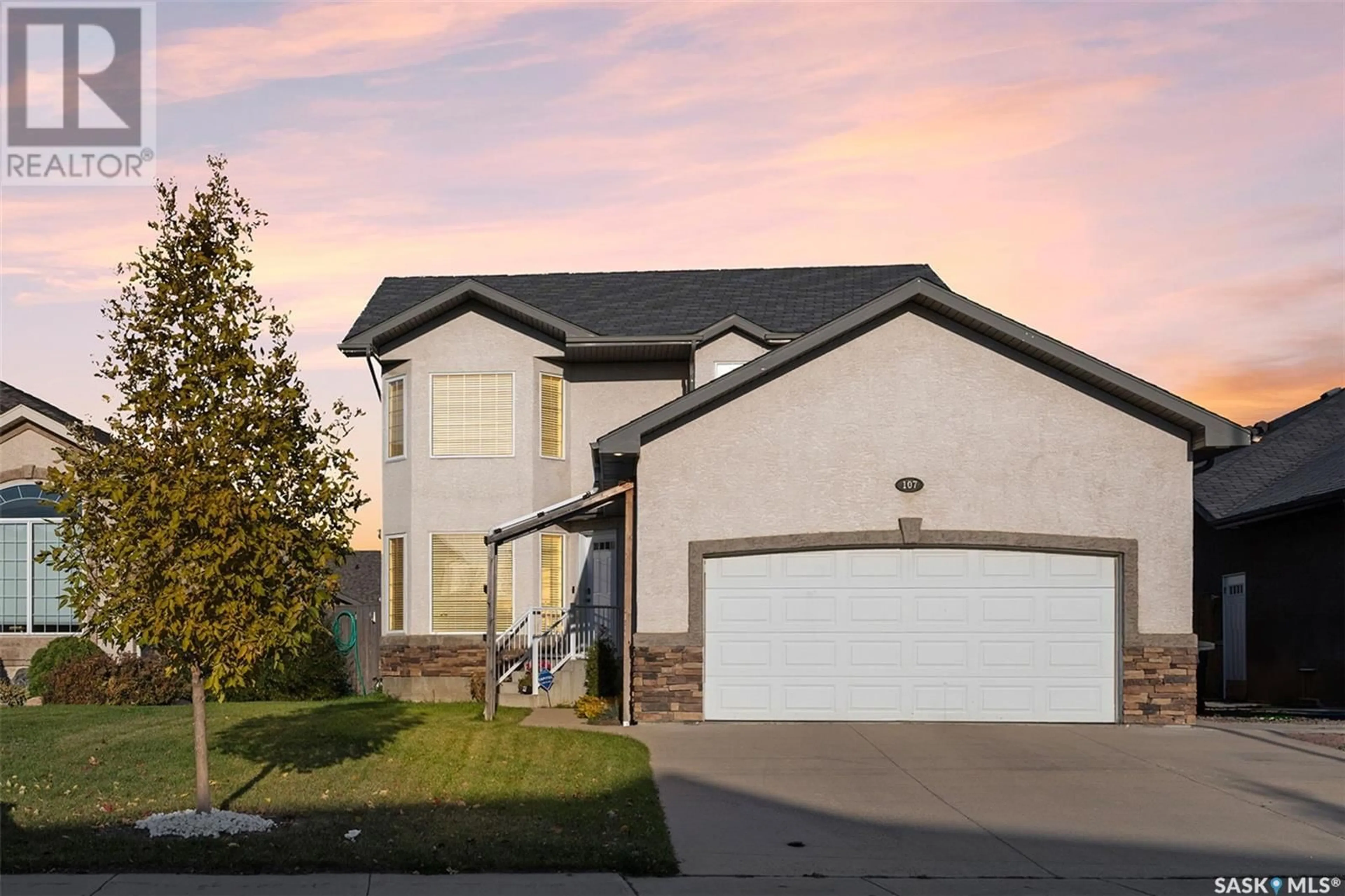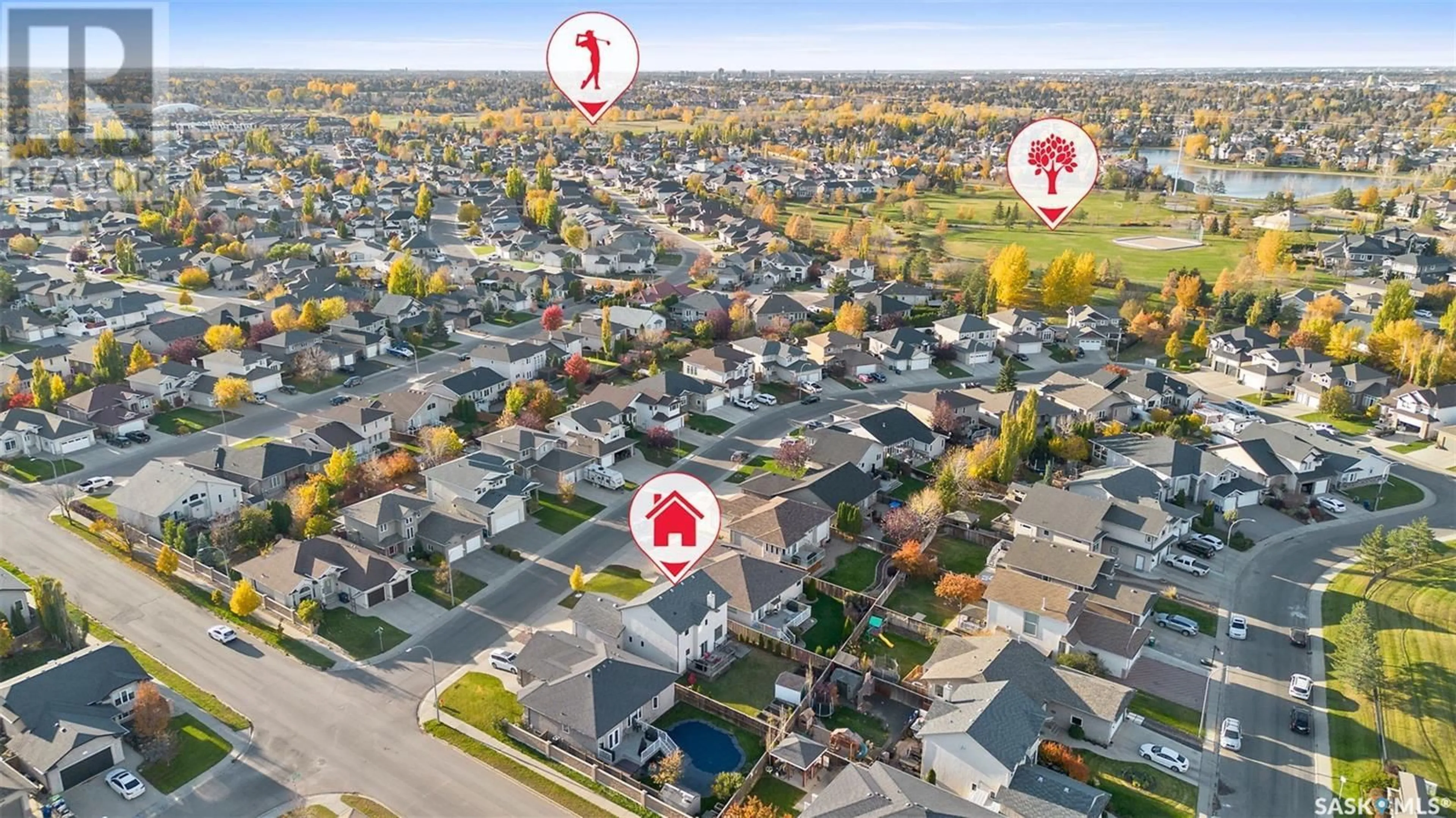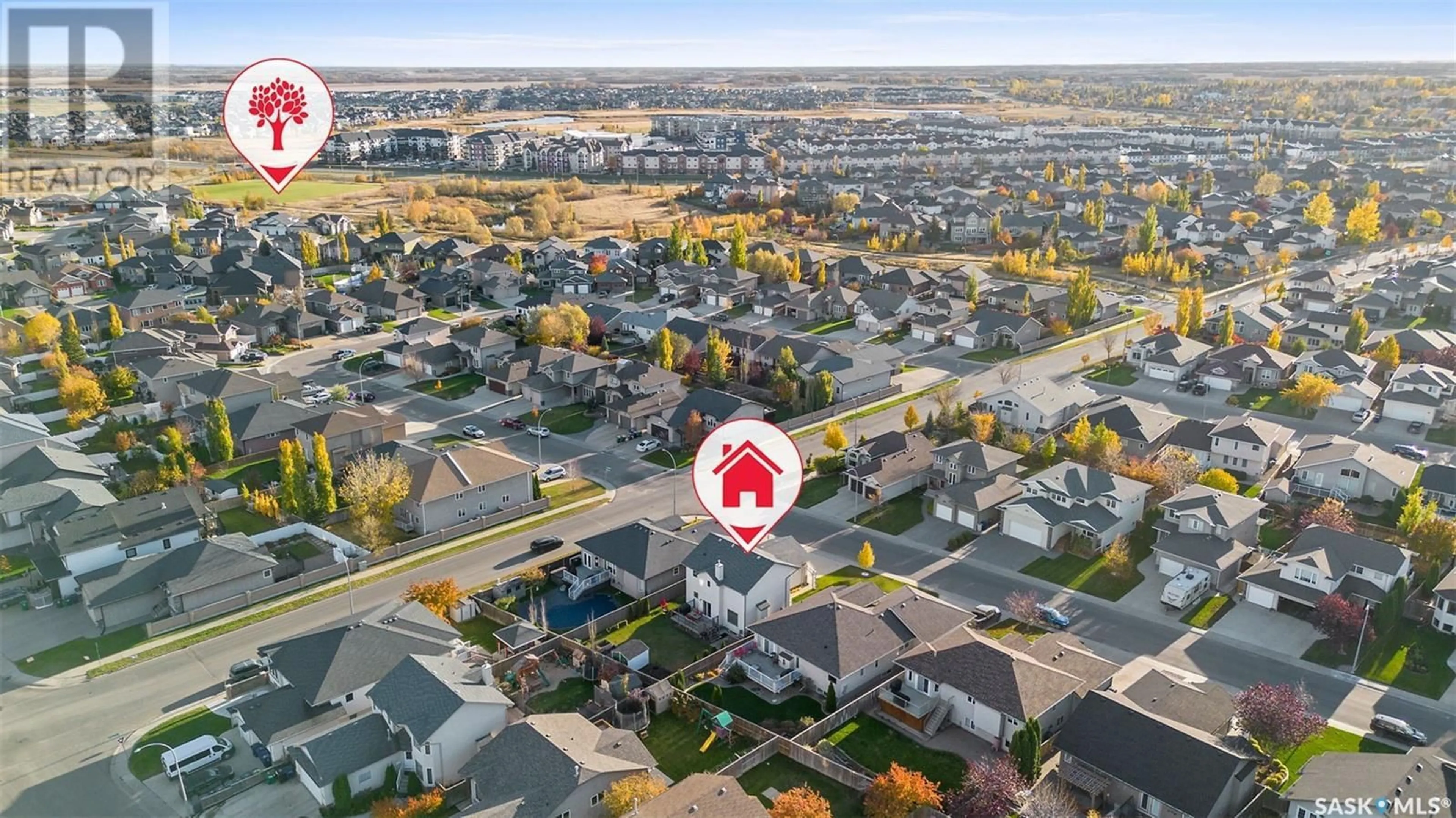107 Brookdale CRESCENT, Saskatoon, Saskatchewan S7V1K5
Contact us about this property
Highlights
Estimated ValueThis is the price Wahi expects this property to sell for.
The calculation is powered by our Instant Home Value Estimate, which uses current market and property price trends to estimate your home’s value with a 90% accuracy rate.Not available
Price/Sqft$316/sqft
Est. Mortgage$2,444/mo
Tax Amount ()-
Days On Market31 days
Description
Welcome to 107 Brookdale Crescent! This beautifully maintained two-storey home in the heart of sought-after Briarwood, boasts excellent curb appeal and 1,795 sq.ft. of comfortable living space. Featuring an open floor plan, the main level boasts an upgraded kitchen with island, walk-in pantry and stainless steel appliance package, cozy living room with featured wall & gas fireplace, and patio doors leading to a large deck and lovely private yard. The main floor also includes a sitting area, laundry, and den. Upstairs, you’ll find three spacious bedrooms and two full bathrooms, including a generous primary suite with a walk-in closet, sitting area, and a luxurious ensuite with a jetted tub. Basement is partially developed (insulated & framed) and ready for future development. Recent upgrades include laminate flooring (2023), kitchen refacing (2024), renovated staircase (2024), furnace 2018 & water heater 2024. The home is situated on a quiet crescent, just a block from Briarwood Park’s walking and bike paths, with easy access to shopping, the U of S, and downtown. With a double attached garage, stucco exterior with stone accents, this home is move-in ready. Don’t miss it! (id:39198)
Property Details
Interior
Features
Second level Floor
Bedroom
14 ft x 19 ftBedroom
10 ft x 11 ft4pc Bathroom
Bedroom
10 ft x 12 ft ,11 inProperty History
 31
31


