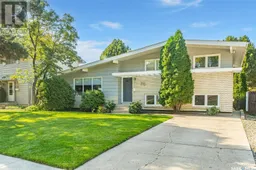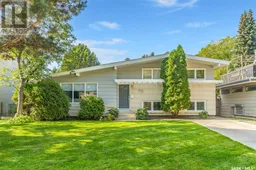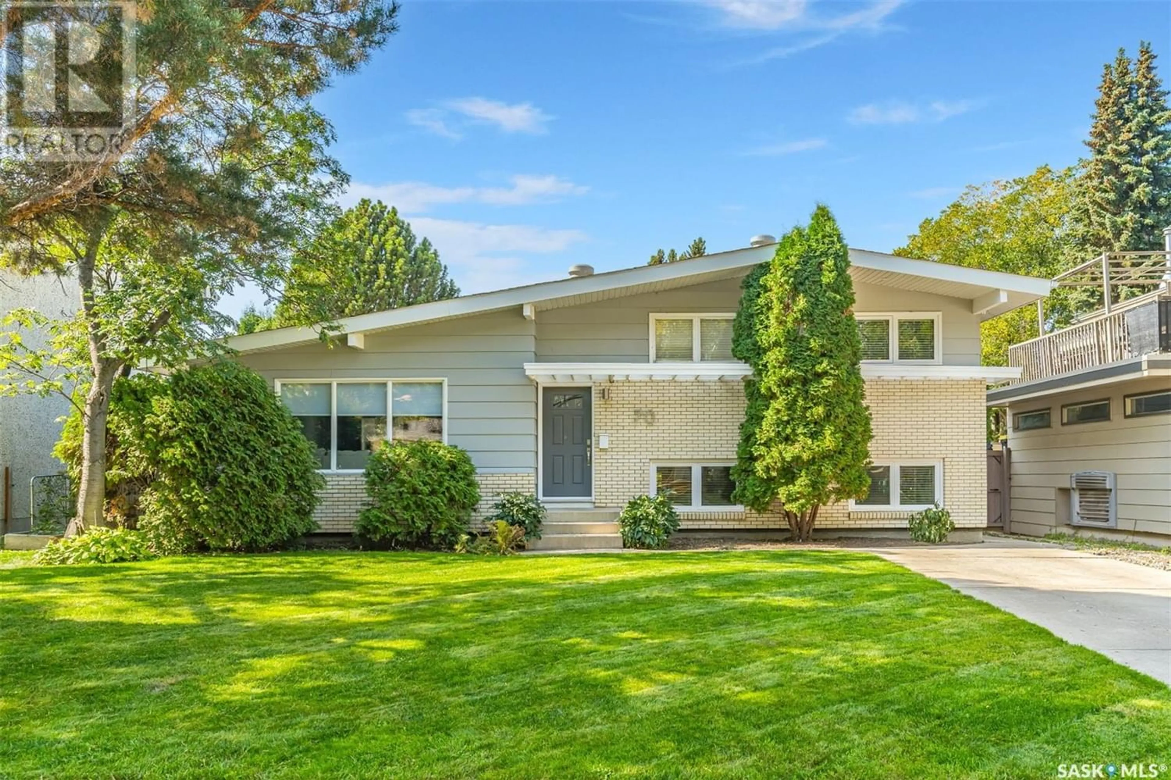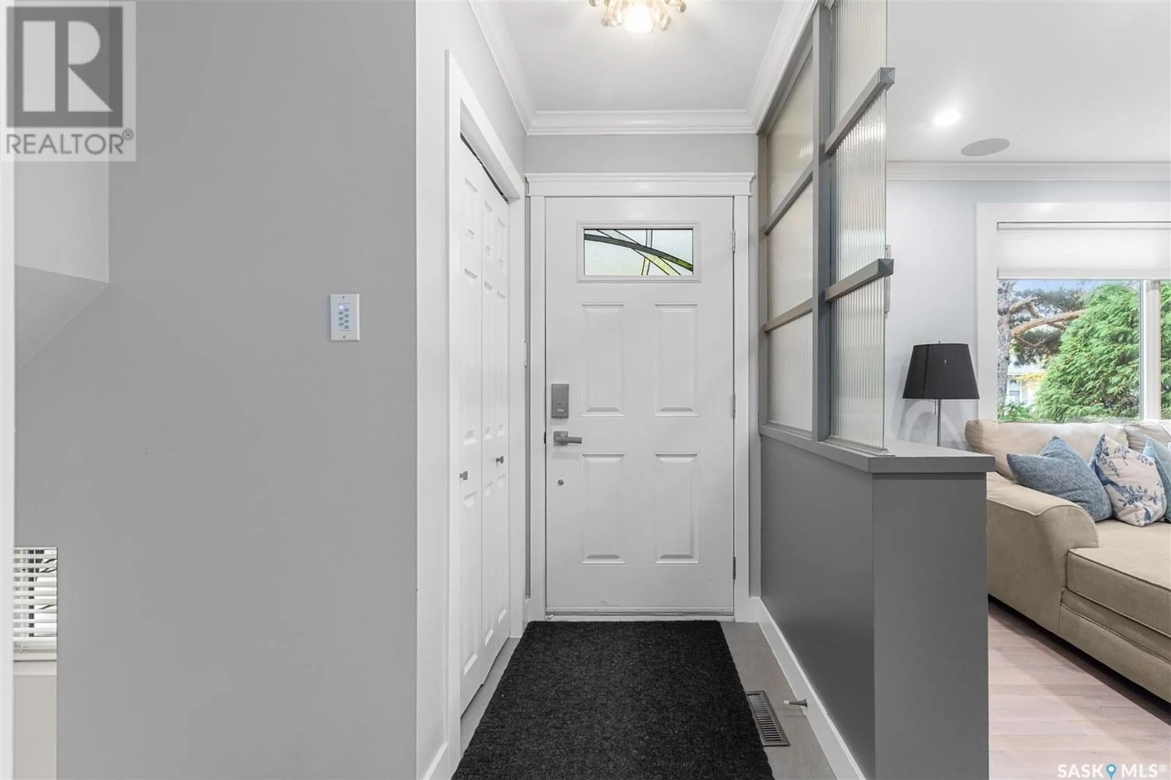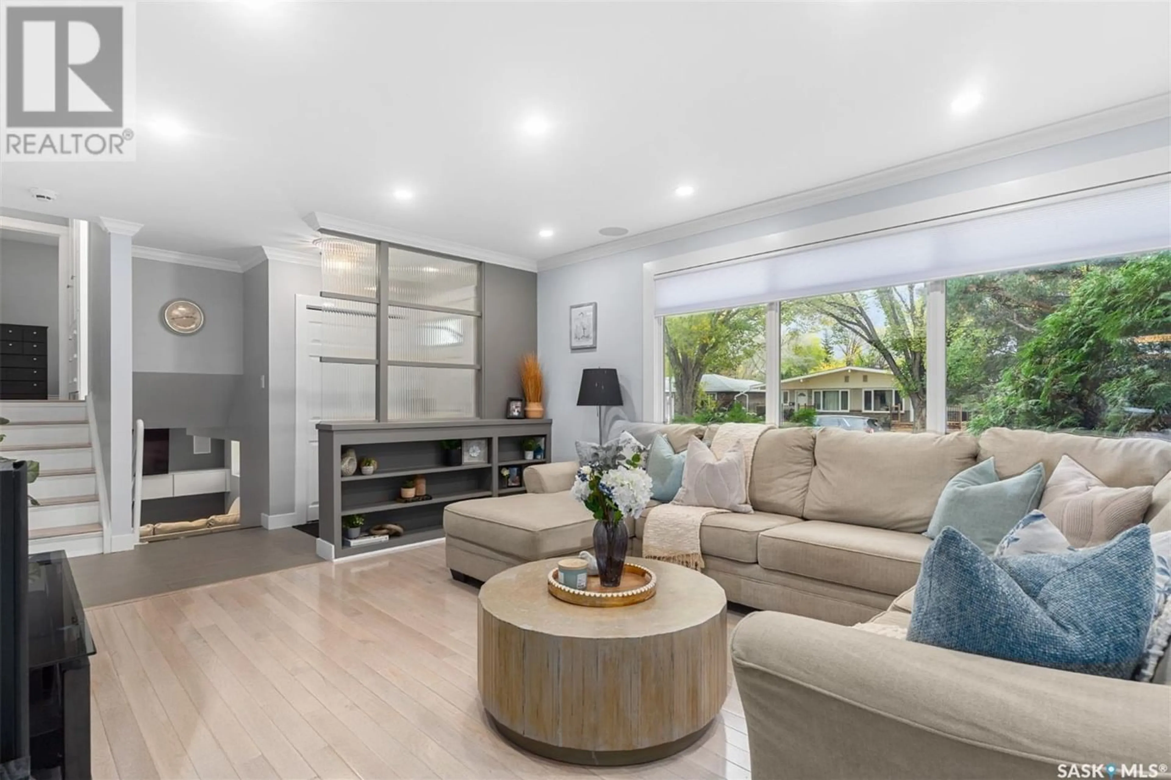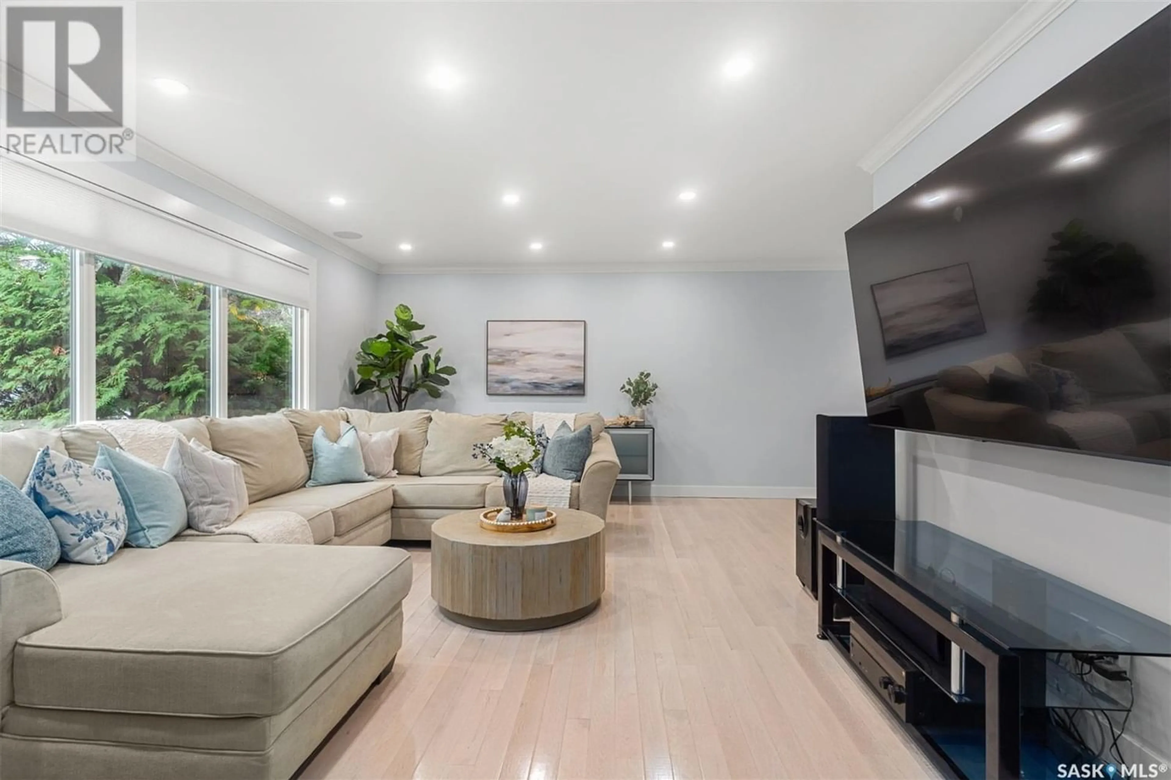70 Sparling CRESCENT, Saskatoon, Saskatchewan S7H3M2
Contact us about this property
Highlights
Estimated ValueThis is the price Wahi expects this property to sell for.
The calculation is powered by our Instant Home Value Estimate, which uses current market and property price trends to estimate your home’s value with a 90% accuracy rate.Not available
Price/Sqft$436/sqft
Est. Mortgage$2,147/mo
Tax Amount ()-
Days On Market1 year
Description
Professionally renovated and meticulously cared for; an irresistible mid-century charmer. A freshly painted facade, and brand new roof, beautiful new hardwood flooring, and new windows throughout; the kitchen has been completely renovated with new cabinetry (spice racks, lazy Susan, drawer organizers & two pantries), quartz countertop, tile backsplash, and stainless appliances. Upstairs, three bedrooms, and an updated bathroom (*the third bedroom is currently open to the neighbouring room and can be left open or separated at the choice of the buyer; to be completed by the seller). The bathroom includes a tiled surround, wall & floor, new toilet + bidet, and dual sink vanity. The lower level offers a fabulous entertaining area with a family room with a gas fireplace, large windows, high-end granite tile flooring, and a wet bar. An additional point of entry is located here to the rear yard. The lowest level is fully developed. It includes a stunning spa-like bathroom with tile flooring & walls, glass shower, and hotel-style vanity. A spare bedroom includes ensuite access to the bathroom, and a full closet with good depth for extra storage. There’s also a built in storage cabinet at the bottom of the stairs. Your own private resort is just outside the back door. An in ground swimming pool with professional landscaping, concrete patio, renovated pool shed, and plenty of storage. There are outdoor lights on the Genie system around the pool house and shed, neww concrete steps, a new solar cover, lounge chairs, and an outdoor shower. The pool concrete was recently re-sealed, and both the pool shed and storage shed both have new shingles. Inside the fully equipped pool shed, you’ll find a partial kitchen with microwave, fridge, and even a urinal. The pool equipment is all newer, including a new pump, vacuum for cleaning pool, filters and Poolie (3 yrs old). Further list of updates available from your Realtor. (id:39198)
Property Details
Interior
Features
Main level Floor
Living room
18 ft x 112 ft ,6 inKitchen
13 ft x 9 ft ,6 inDining room
12 ft x 8 ft ,8 inExterior
Features
Property History
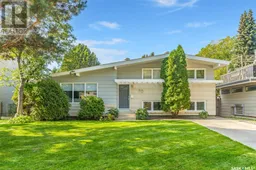 43
43