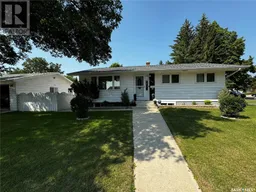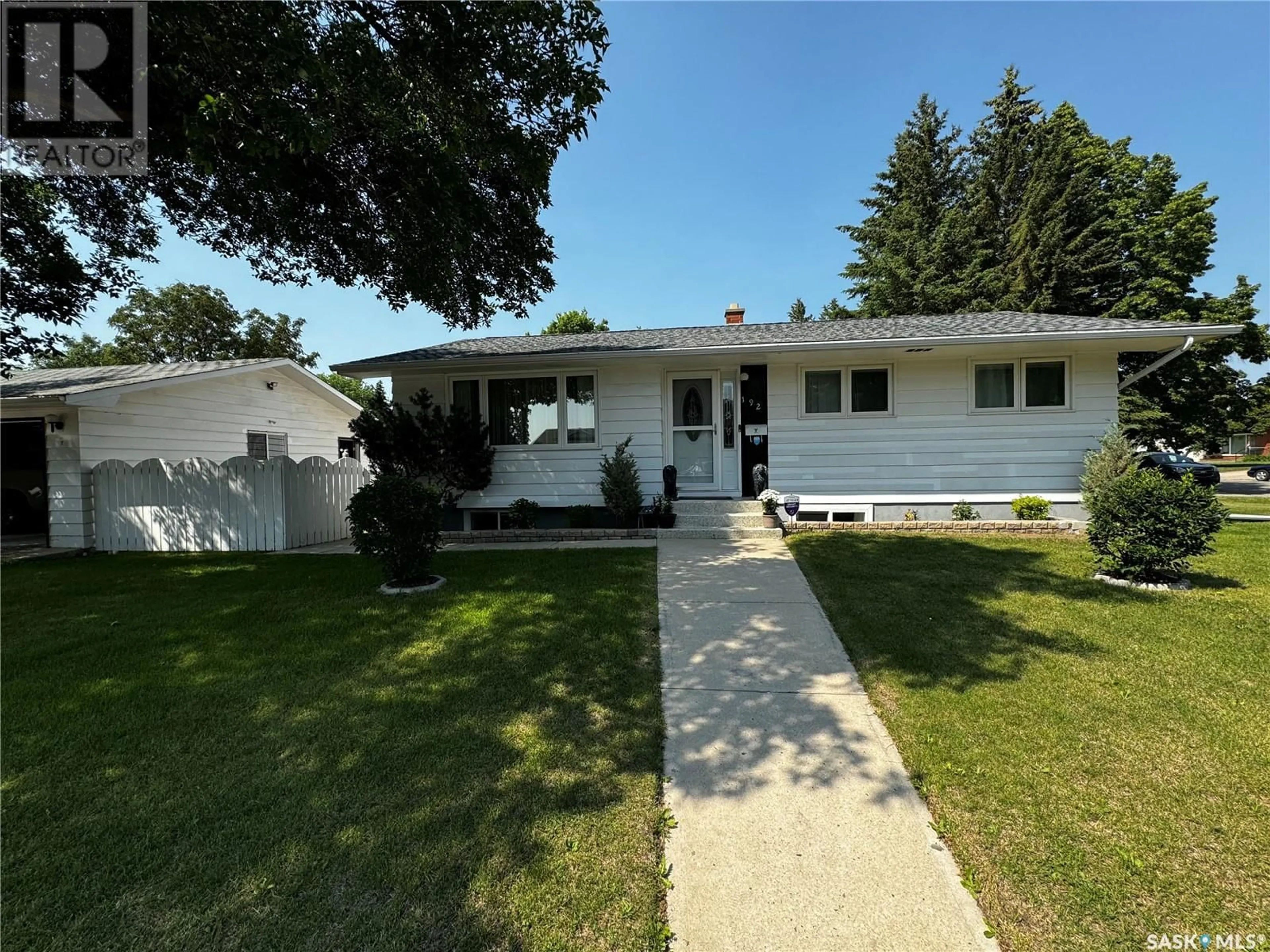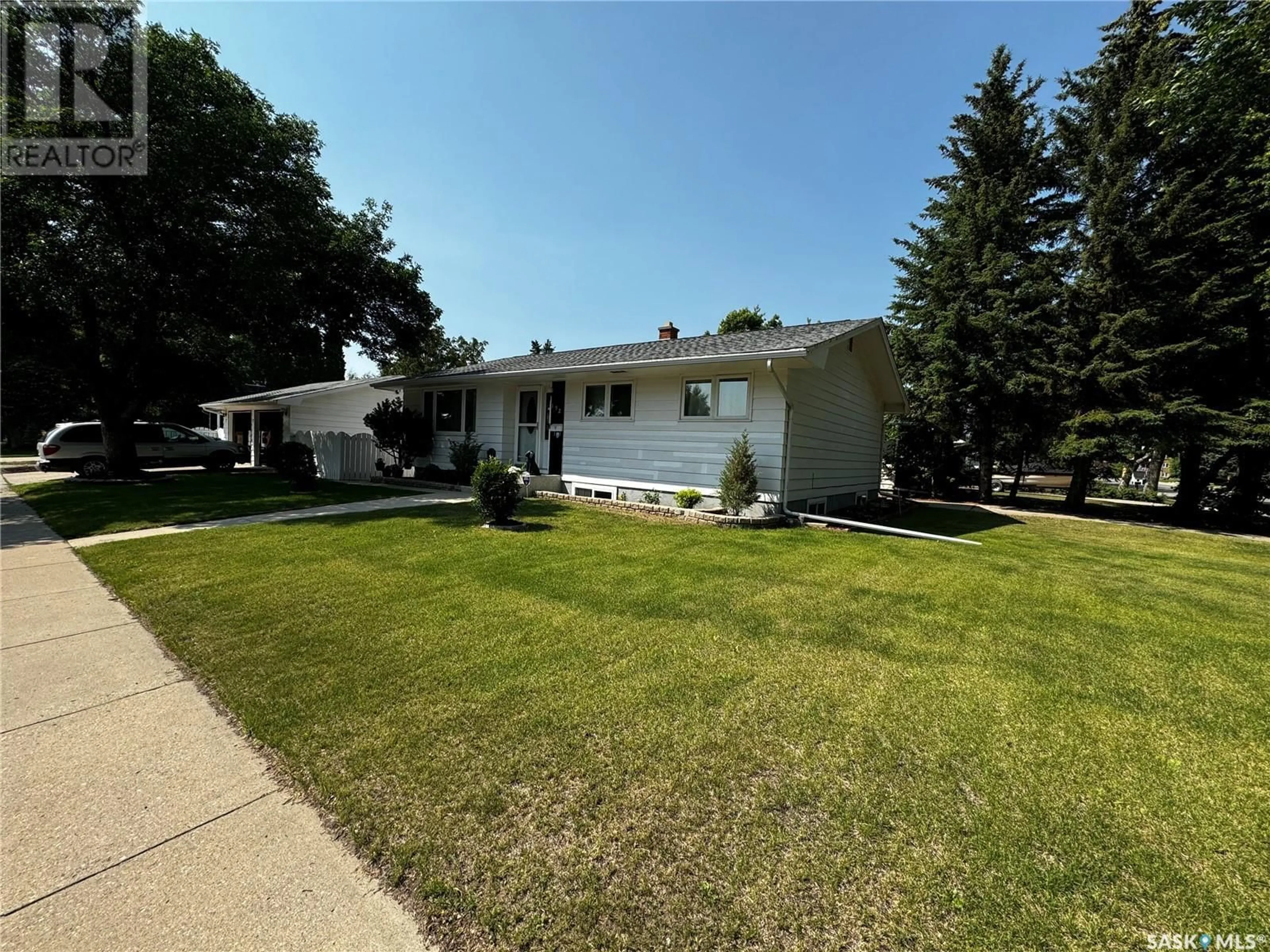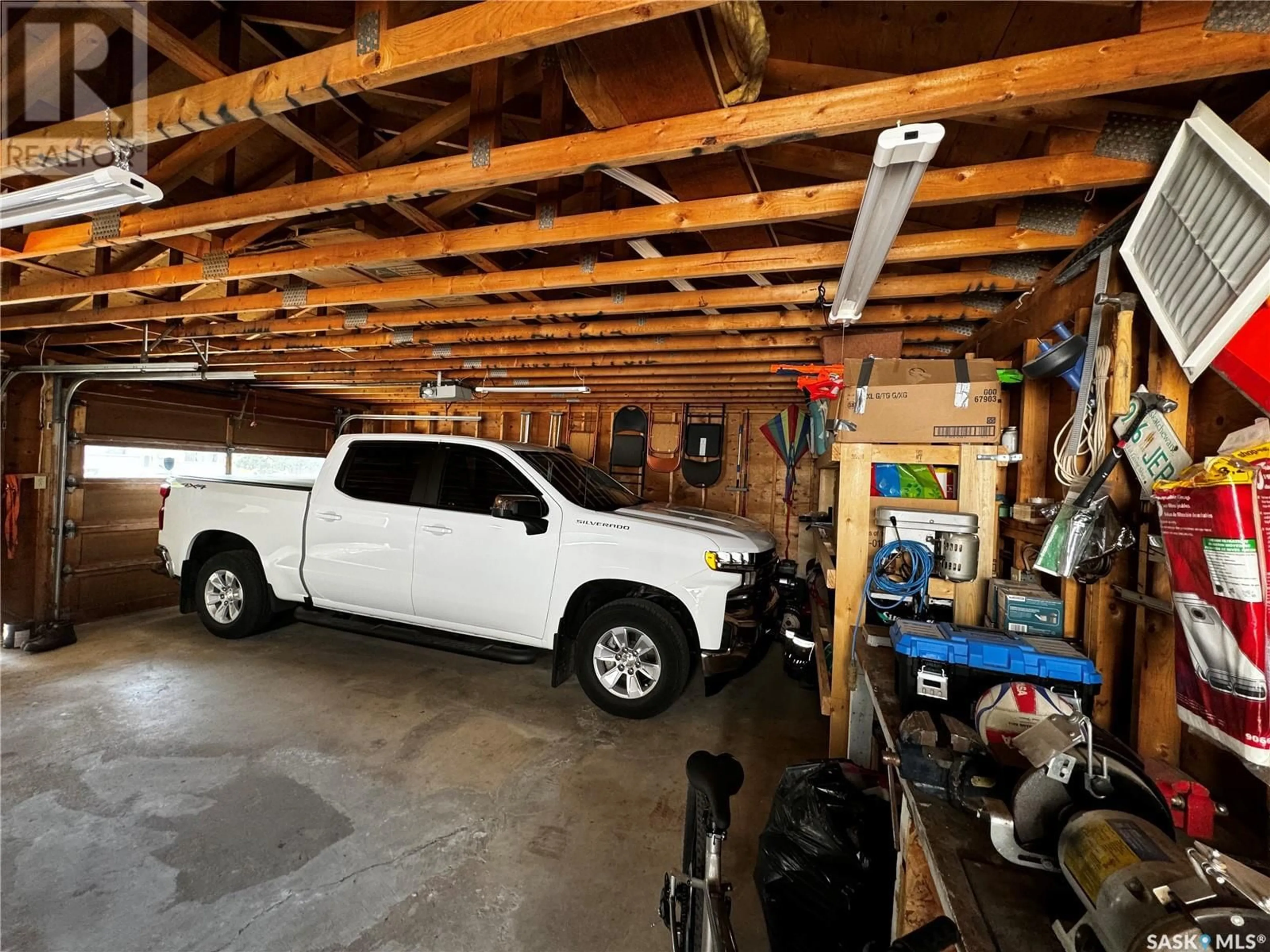192 Salisbury DRIVE, Saskatoon, Saskatchewan S7H3J8
Contact us about this property
Highlights
Estimated ValueThis is the price Wahi expects this property to sell for.
The calculation is powered by our Instant Home Value Estimate, which uses current market and property price trends to estimate your home’s value with a 90% accuracy rate.Not available
Price/Sqft$435/sqft
Days On Market15 days
Est. Mortgage$2,125/mth
Tax Amount ()-
Description
This well-maintained bungalow is a Carins-built home set on a large corner lot very close to schools, and amenities. There is the original hardwood throughout the main floor. The spacious master bedroom boasts a two-piece bathroom. The basement has had extensive renovations over the last few years, including three bedrooms, a family room, and a kitchenette. The outside of the house offers a private backyard, which is great for entertaining, underground sprinklers, a 24 x 24 double detached garage with door openers, and on the backside of the house, there is a driveway that is perfect for a boat, RV parking, or extra parking. The property is close to École St. Matthew School and Brevoort Park elementary schools. Holy Cross and Walter Murray high schools. Call your favorite agent and book to view this amazing property. (id:39198)
Property Details
Interior
Features
Basement Floor
3pc Bathroom
Living room
19 ft ,7 in x 12 ft ,8 inBedroom
13 ft x 7 ft ,8 inBedroom
13 ft ,1 in x 9 ft ,10 inProperty History
 50
50


