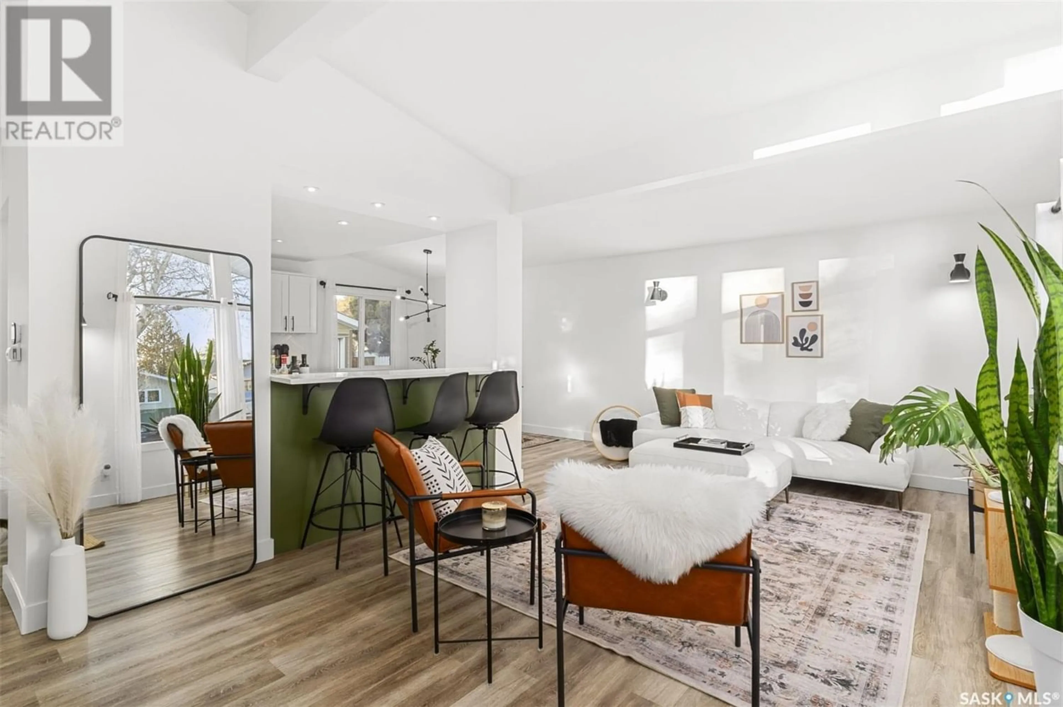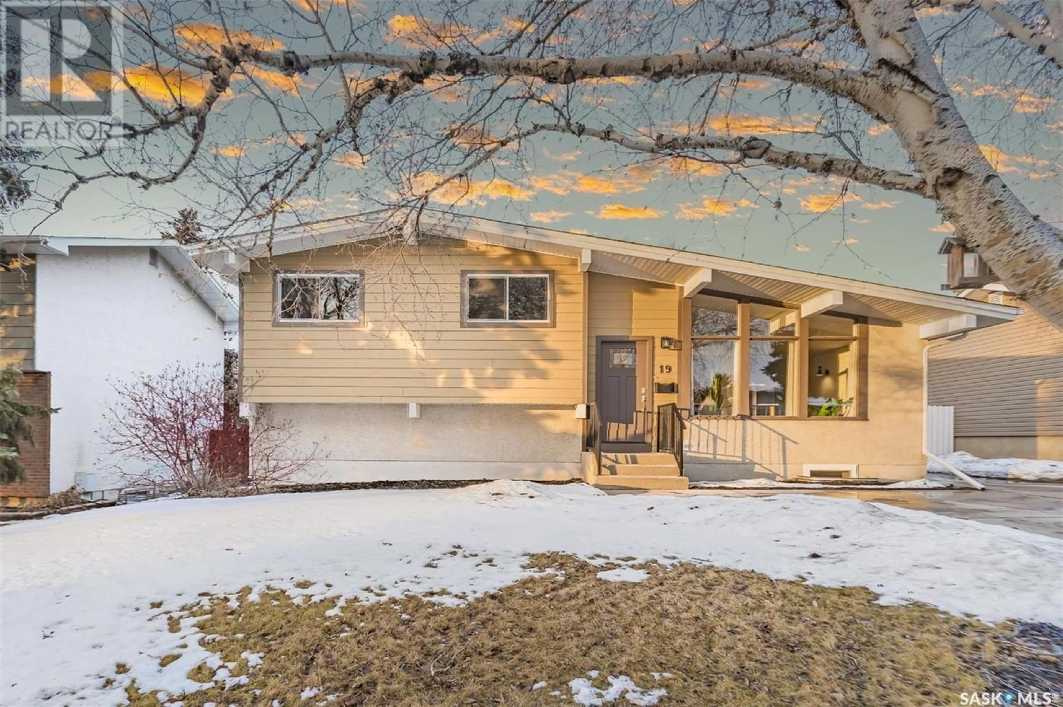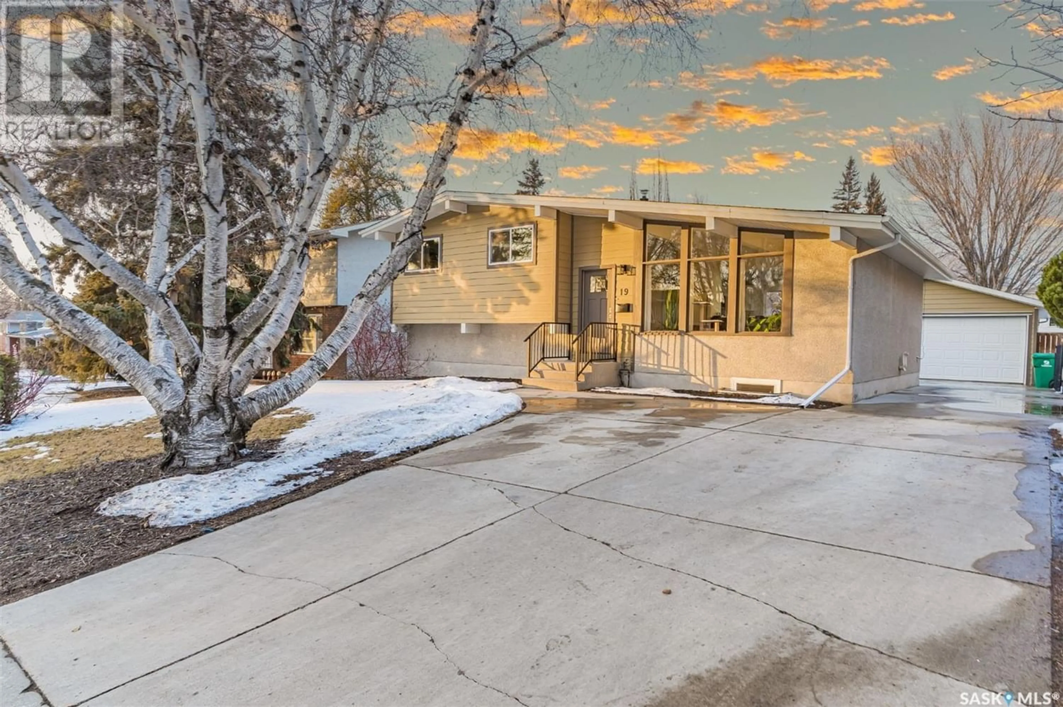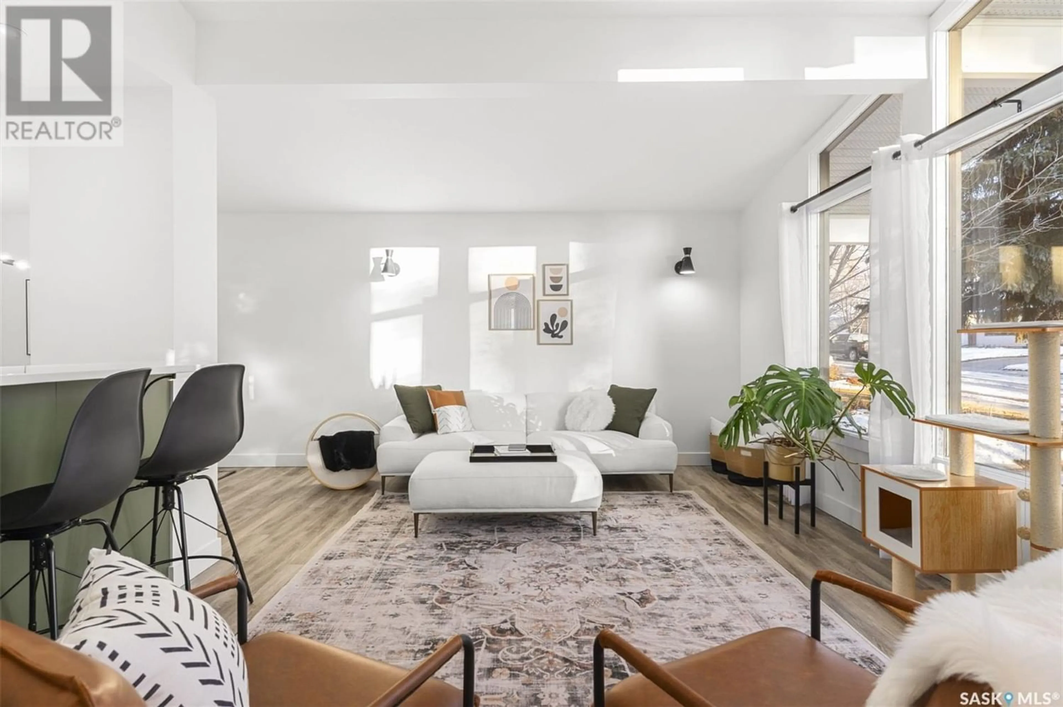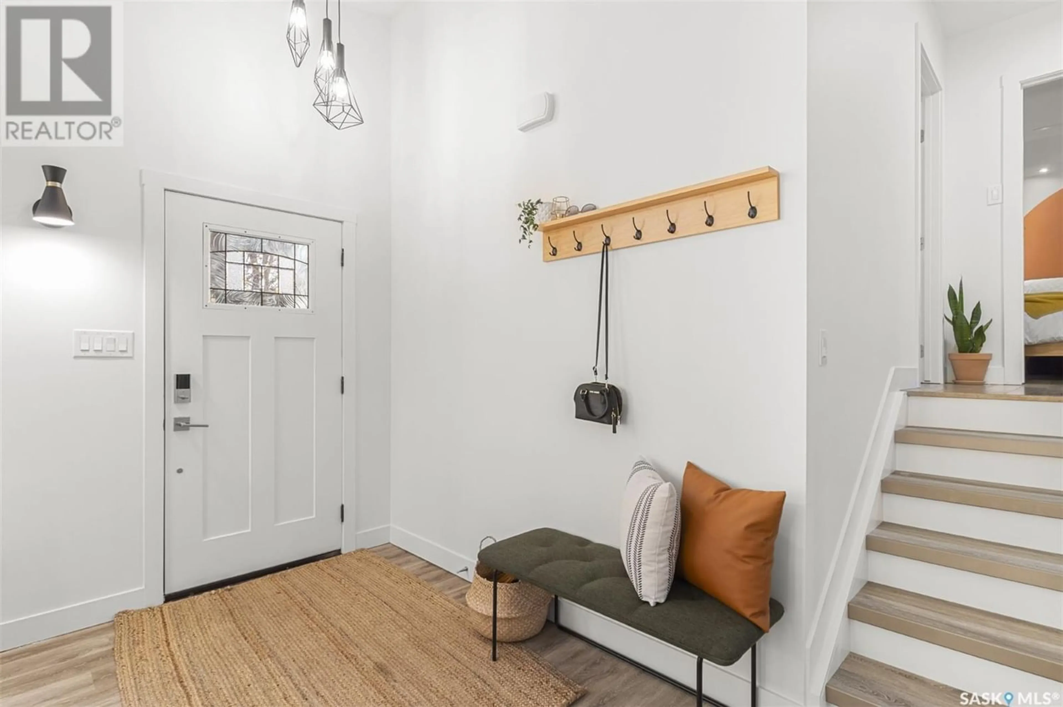19 Baldwin CRESCENT, Saskatoon, Saskatchewan S7H3M5
Contact us about this property
Highlights
Estimated ValueThis is the price Wahi expects this property to sell for.
The calculation is powered by our Instant Home Value Estimate, which uses current market and property price trends to estimate your home’s value with a 90% accuracy rate.Not available
Price/Sqft$463/sqft
Est. Mortgage$2,255/mo
Tax Amount ()-
Days On Market329 days
Description
Modern home meets well established Brevoort Park living; the perfect combination you have been waiting for with mature tree lines, central location and fresh upgrades throughout. This stunning home features 5 bedrooms, 3 bathrooms and plenty of space for your growing family. Bathed in natural sunlight, the entire home has been freshly painted and modernized with no stone unturned. The main floor features a bright open concept design with vaulted ceilings and seamless flooring. Perfect for entertaining, there is beautiful flow throughout. The attractive kitchen is the center of attention with cabinets galore, upgraded hardware, stainless steel appliances and subway tile backsplash. The large peninsula features a wine fridge, tons of drawers and is open to the spacious dining area and living room. The 2nd level has been reconfigured with modern yet elegant design in mind. Retreat away at the end of the day to your spacious primary bedroom complete with a walk-in closet, French doors and a 4 piece ensuite bathroom with dual sinks. To completely sweep you off your feet, you will find another stunning bathroom newly renovated with honeycomb tile and modern accents as well as a secondary bedroom. With your growing family in mind, the 3rd level is the perfect hangout zone with its bright family room, 3rd bedroom and fresh 3 piece bathroom. Unlike many other 4 level splits, this home is developed with 2 more bedrooms and a flex room to use however you see fit! The large yard has been meticulously manicured and features mature trees, newer fence, large patio area with lighting features, firepit area and a huge concrete drive for plenty of parking. The oversized heated garage (22’x30’) was built in 2015 and is complete with built in shelving. Excellent location to schools, amenities, parks and circle drive, this home is a rare find and you can finally put your search to rest. Offers on this property will be considered on February 22nd at 5PM. (id:39198)
Property Details
Interior
Features
Second level Floor
4pc Bathroom
7' x 6'07Primary Bedroom
12' x 10'4pc Ensuite bath
12'05 x 6'08Other
8'05 x 6'10Property History
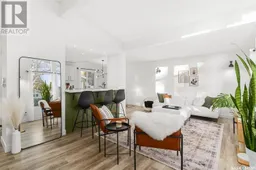 47
47
