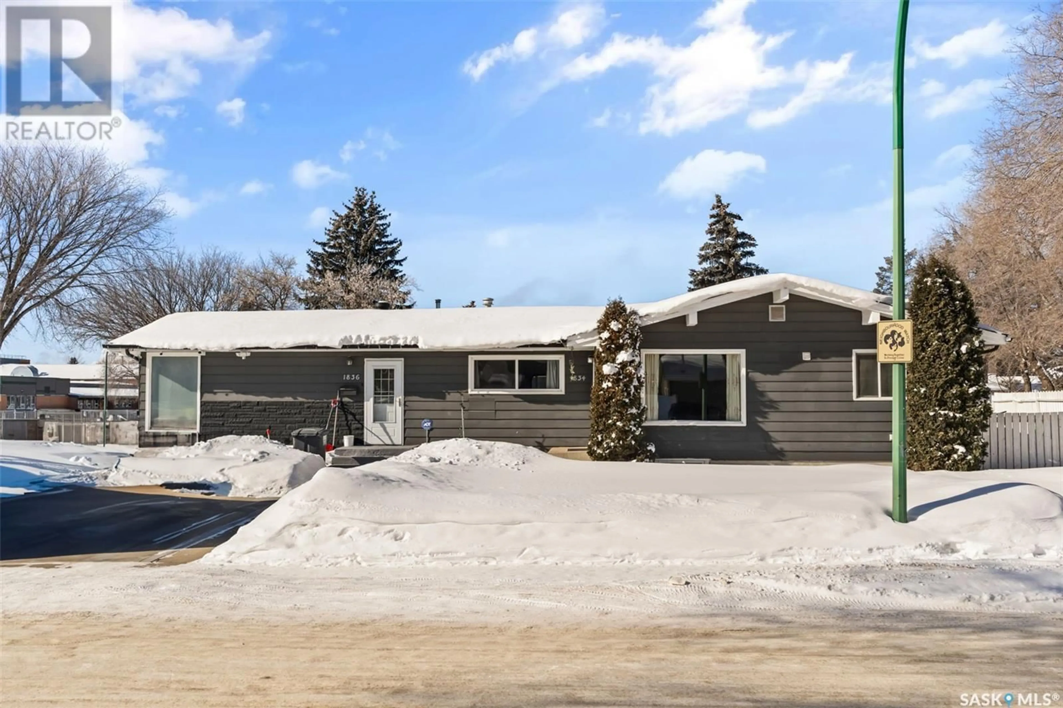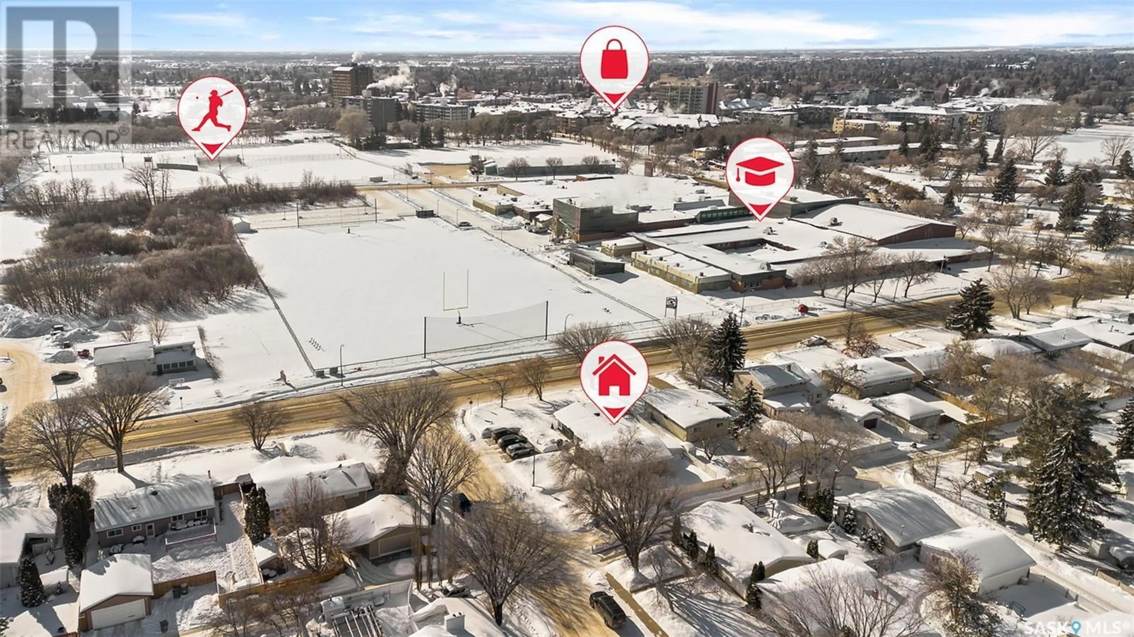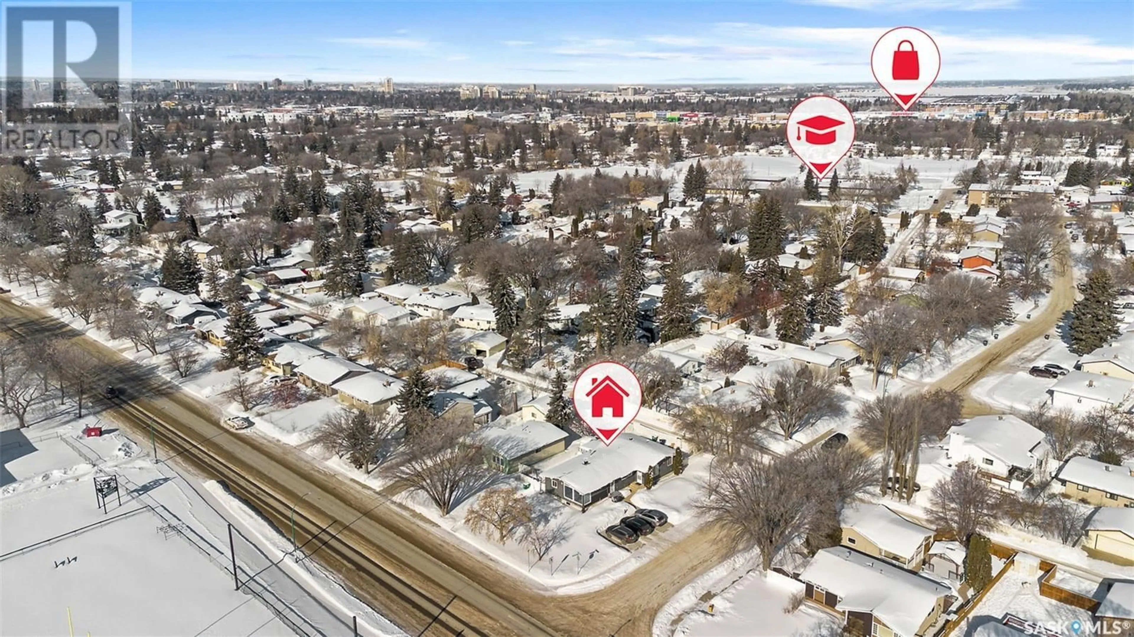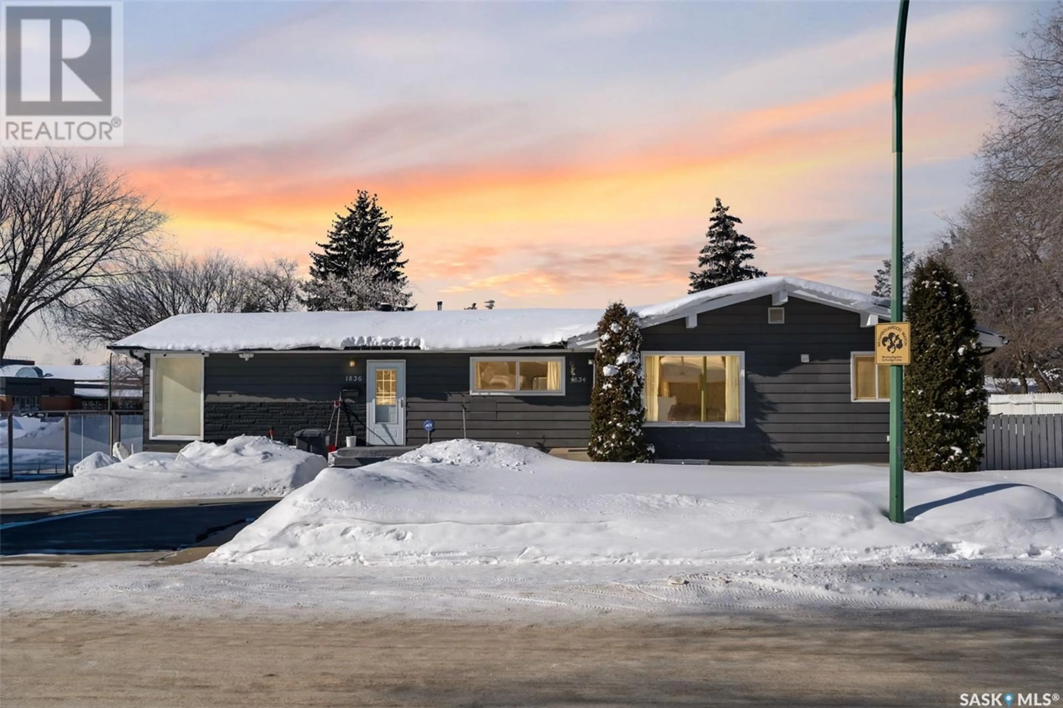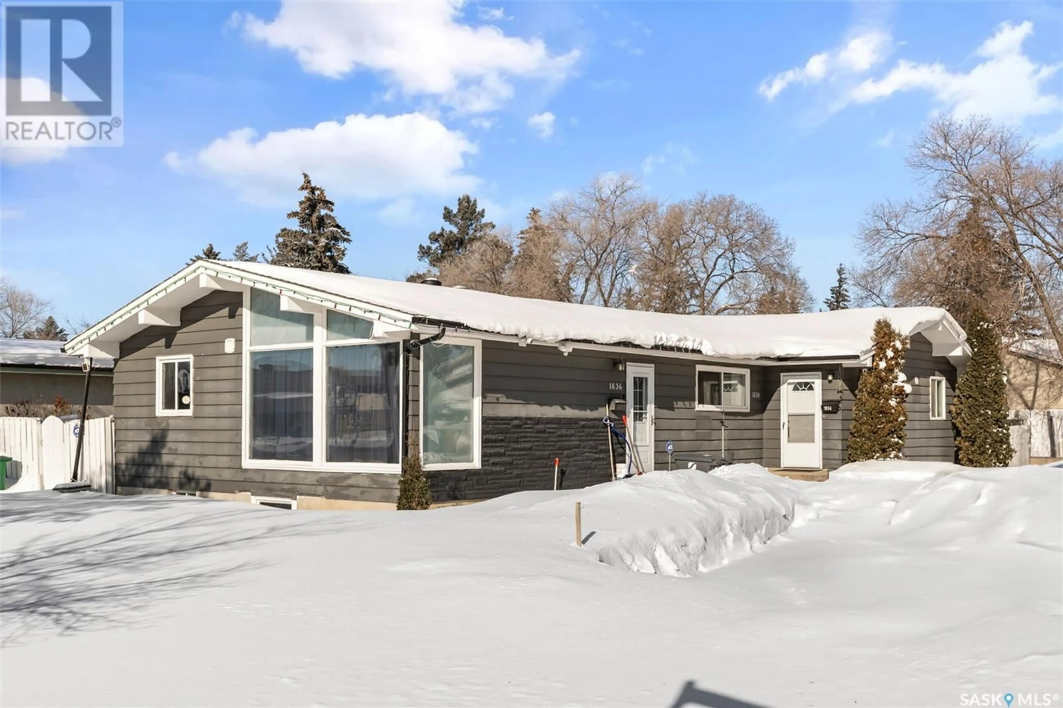1834-1836 CAMERON AVENUE, Saskatoon, Saskatchewan S7H3N3
Contact us about this property
Highlights
Estimated ValueThis is the price Wahi expects this property to sell for.
The calculation is powered by our Instant Home Value Estimate, which uses current market and property price trends to estimate your home’s value with a 90% accuracy rate.Not available
Price/Sqft$325/sqft
Est. Mortgage$2,490/mo
Tax Amount ()-
Days On Market2 days
Description
Welcome to 1834-1836 Cameron Avenue, a fantastic investment opportunity in the desirable Brevoort Park neighborhood. Situated on a spacious 7,690 sq. ft. R2-zoned corner lot, this legal side-by-side duplex (non-conforming fourplex) is just steps from two high schools, with elementary schools, parks, 8th Street shopping, and all amenities within walking distance. This property features over 1,781 sq. ft. of above-ground living space, plus two non-conforming basement suites with private entrances, offering a total of four suites, six bedrooms, four bathrooms, four kitchens, and four living rooms. Each main floor unit includes two bedrooms and one bathroom, while the basements each house a self-contained suite with one bedroom, a living room, bathroom and a kitchen. Unit 1836 boasts an updated kitchen with modern cabinetry, countertops, and stainless steel appliances (2016), vaulted living room ceiling, and refreshed bathroom fixtures and flooring (2022). Unit 1834 has a renovated bathroom and newer flooring. Additional upgrades include separate power and water meters, newer boilers, some PVC windows, two water heaters (2022), and shingles replaced in 2017. Perfect for investors or first-time homebuyers seeking a mortgage helper, this property is not to be missed. Schedule your viewing today! (id:39198)
Upcoming Open House
Property Details
Interior
Features
Basement Floor
Bedroom
10 ft ,9 in x 13 ft3pc Bathroom
Kitchen/Dining room
8 ft ,3 in x 12 ft ,8 inLiving room
10 ft ,6 in x measurements not availableProperty History
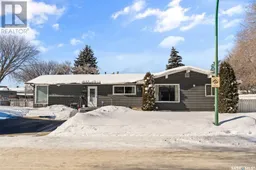 37
37
