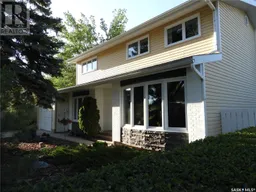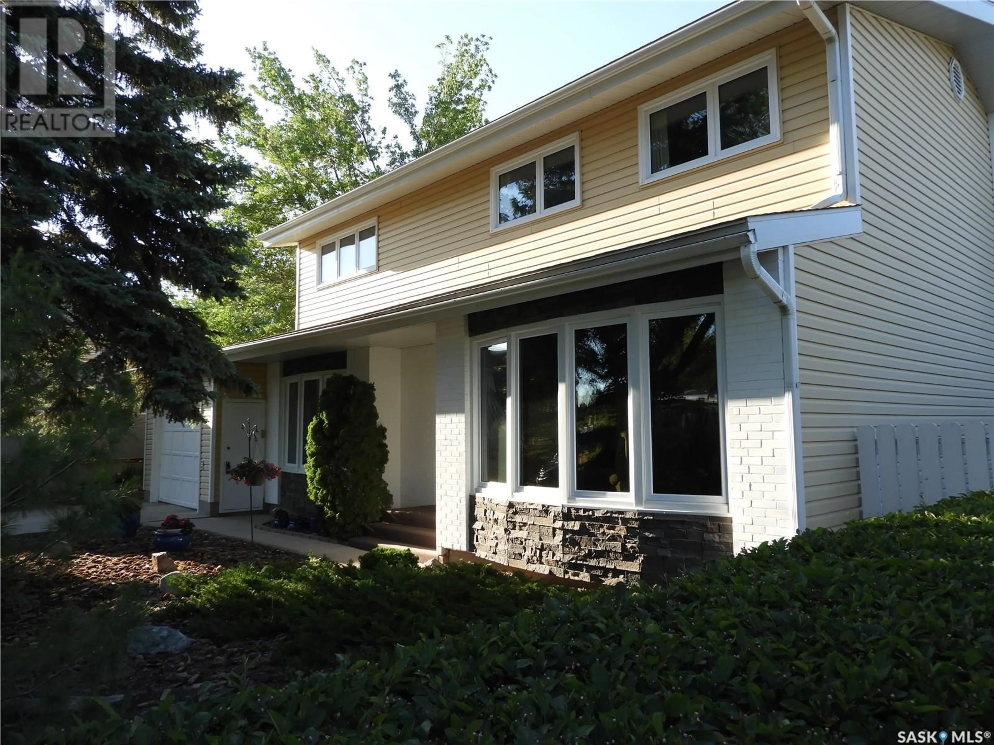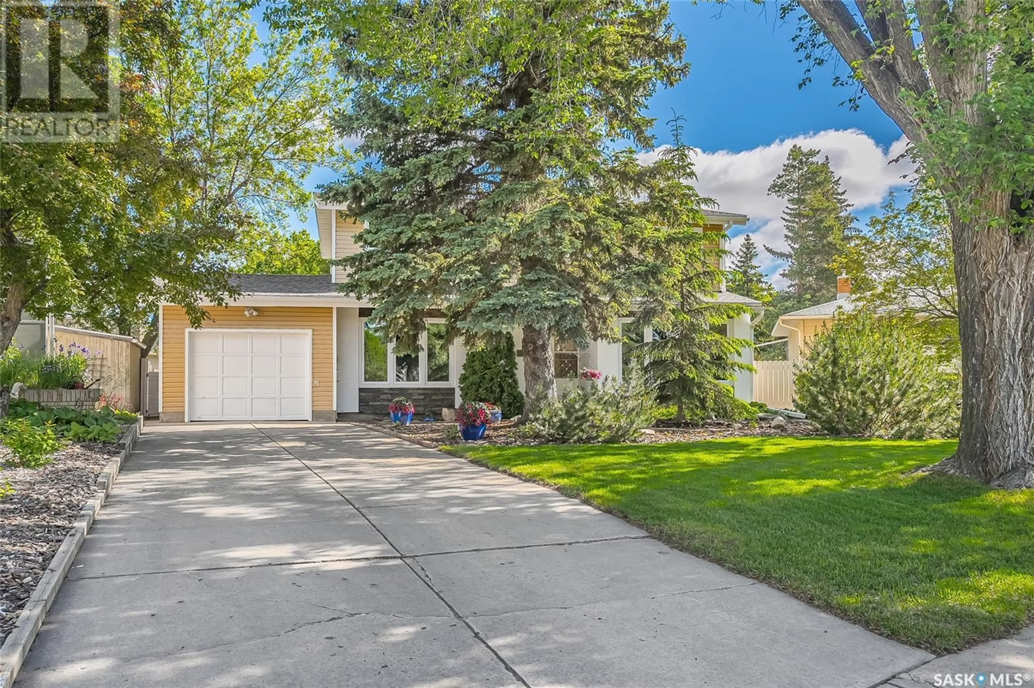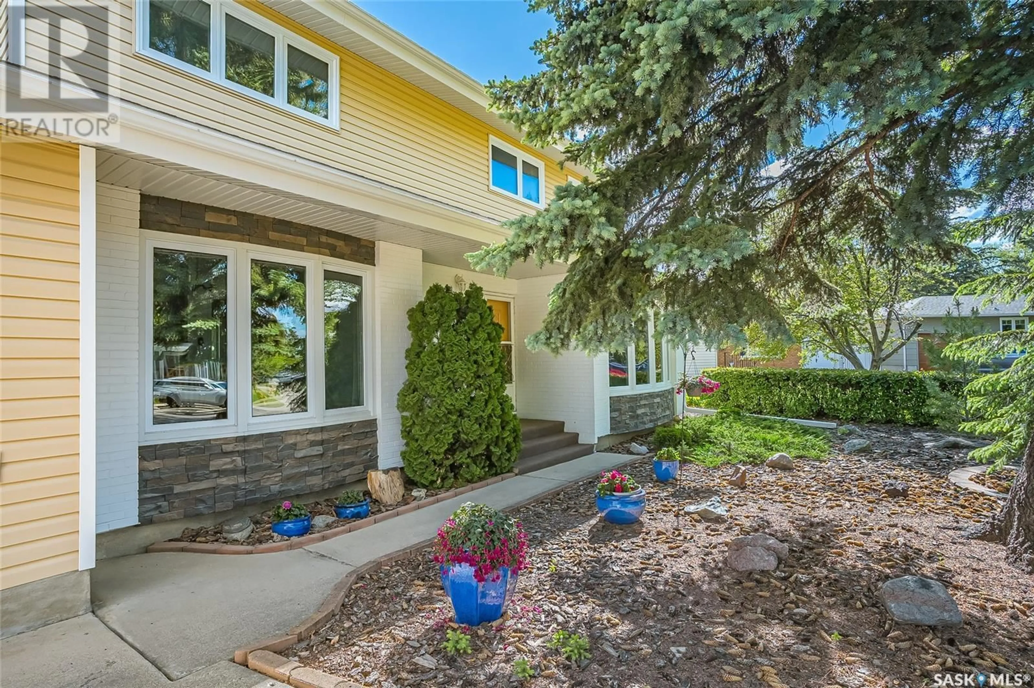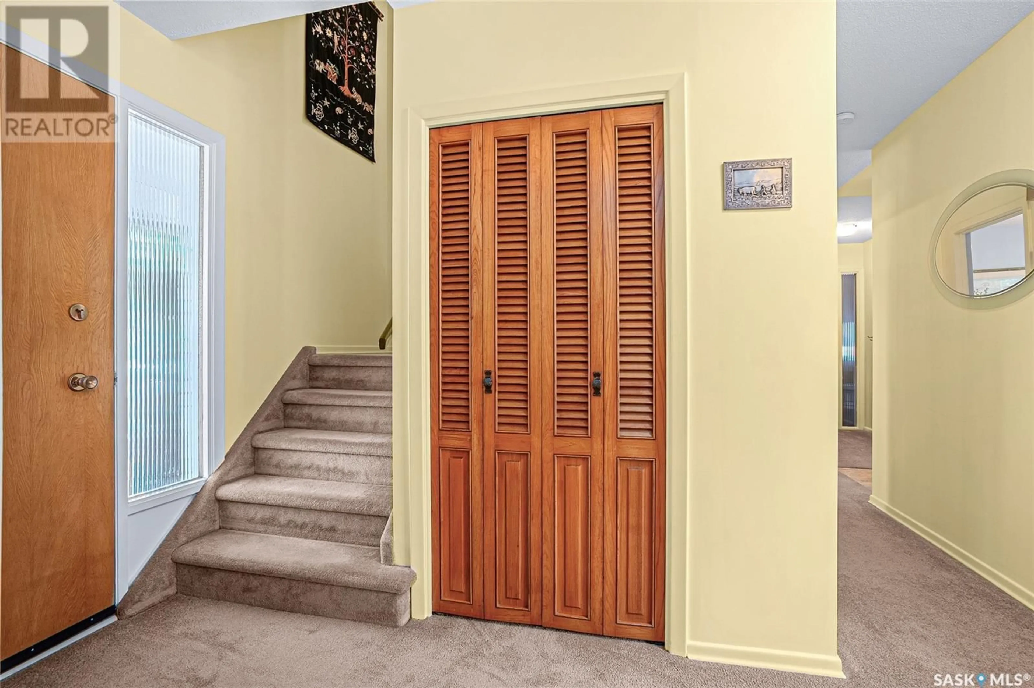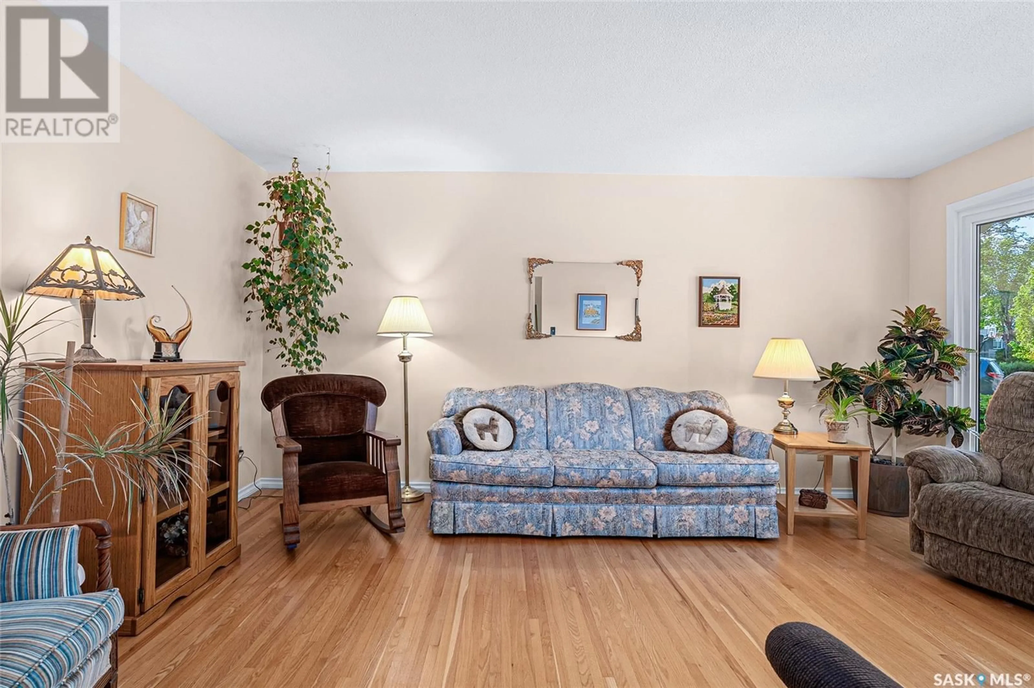17 Stephenson CRESCENT, Saskatoon, Saskatchewan S7H3L6
Contact us about this property
Highlights
Estimated ValueThis is the price Wahi expects this property to sell for.
The calculation is powered by our Instant Home Value Estimate, which uses current market and property price trends to estimate your home’s value with a 90% accuracy rate.Not available
Price/Sqft$299/sqft
Est. Mortgage$2,362/mo
Tax Amount ()-
Days On Market151 days
Description
Well maintained 5 Bedroom 2 storey with lots of rooms for kids or in home offices. This would also make an awesome multigenerational home. Main floor has formal dining room with built in china cabinet, family room with door out to back yard and composite deck, large living room with bow window, kitchen has lots of cabinets and eating bar with stools, 2 pc bath with laundry also on the main. Upstairs you will find 5 bedrooms with a 2pc ensuite, as well as a main 4 pc bath. Large family room with a bar and wood fire place, a den with a 3 pc bath off the den. 2 garages - single attached and double detached off back lane (22x32) insulated room off the large garage and can be heated. Shingles were done in 2011, most windows were replaced in 2010 & 2011 and are triple pane. 2011 extra insulation under new siding.. Very private back yard with lots of trees. Close to two elementary schools and not far from two high schools. Lot is almost 9,000 sq ft on a pie shaped lot. (id:39198)
Property Details
Interior
Features
Second level Floor
Primary Bedroom
11'3" x 13'5"2pc Ensuite bath
Bedroom
9'2" x 9'1"Bedroom
8'11" x 10'2"Property History
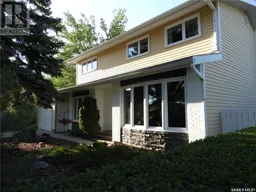 49
49