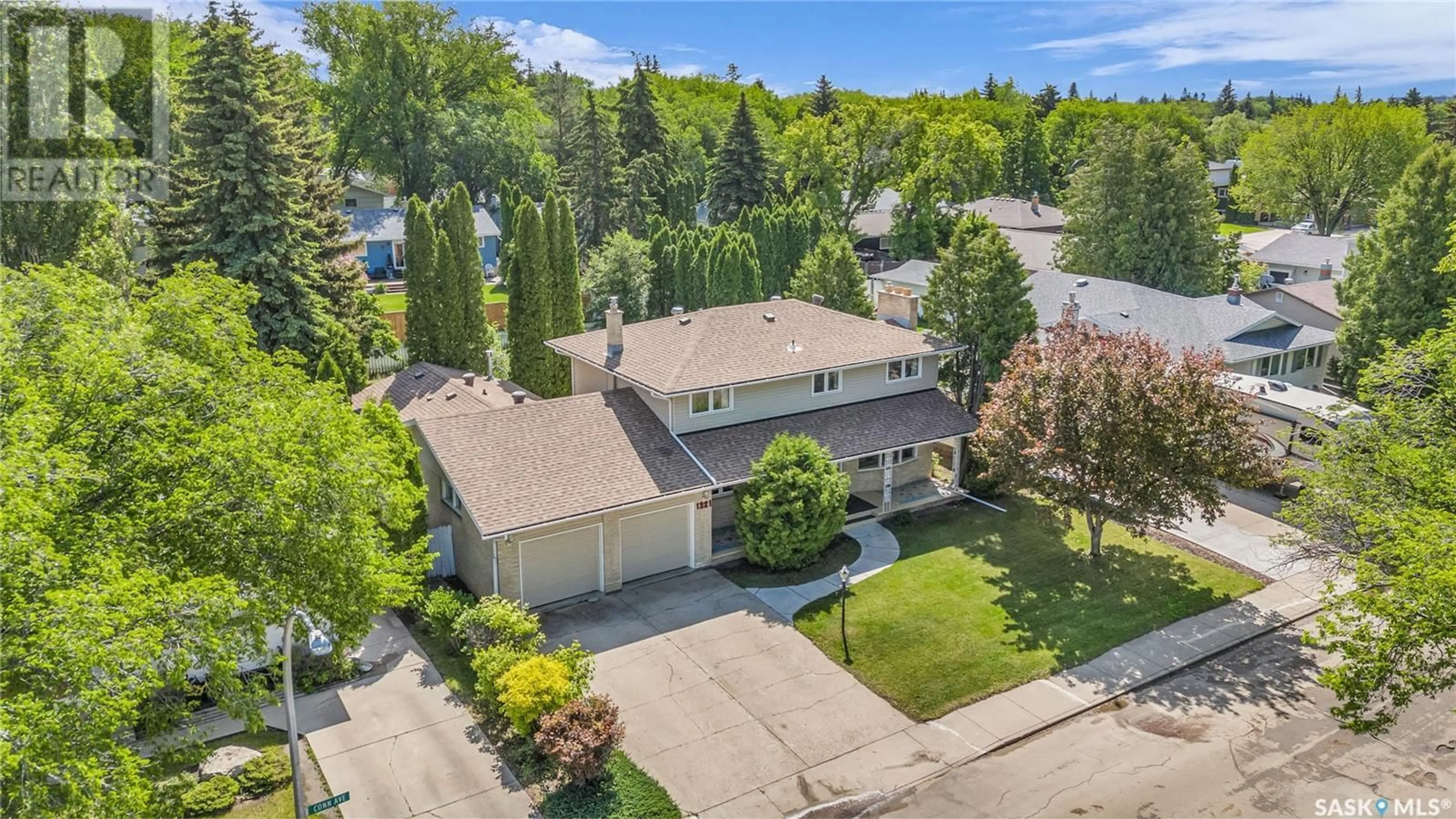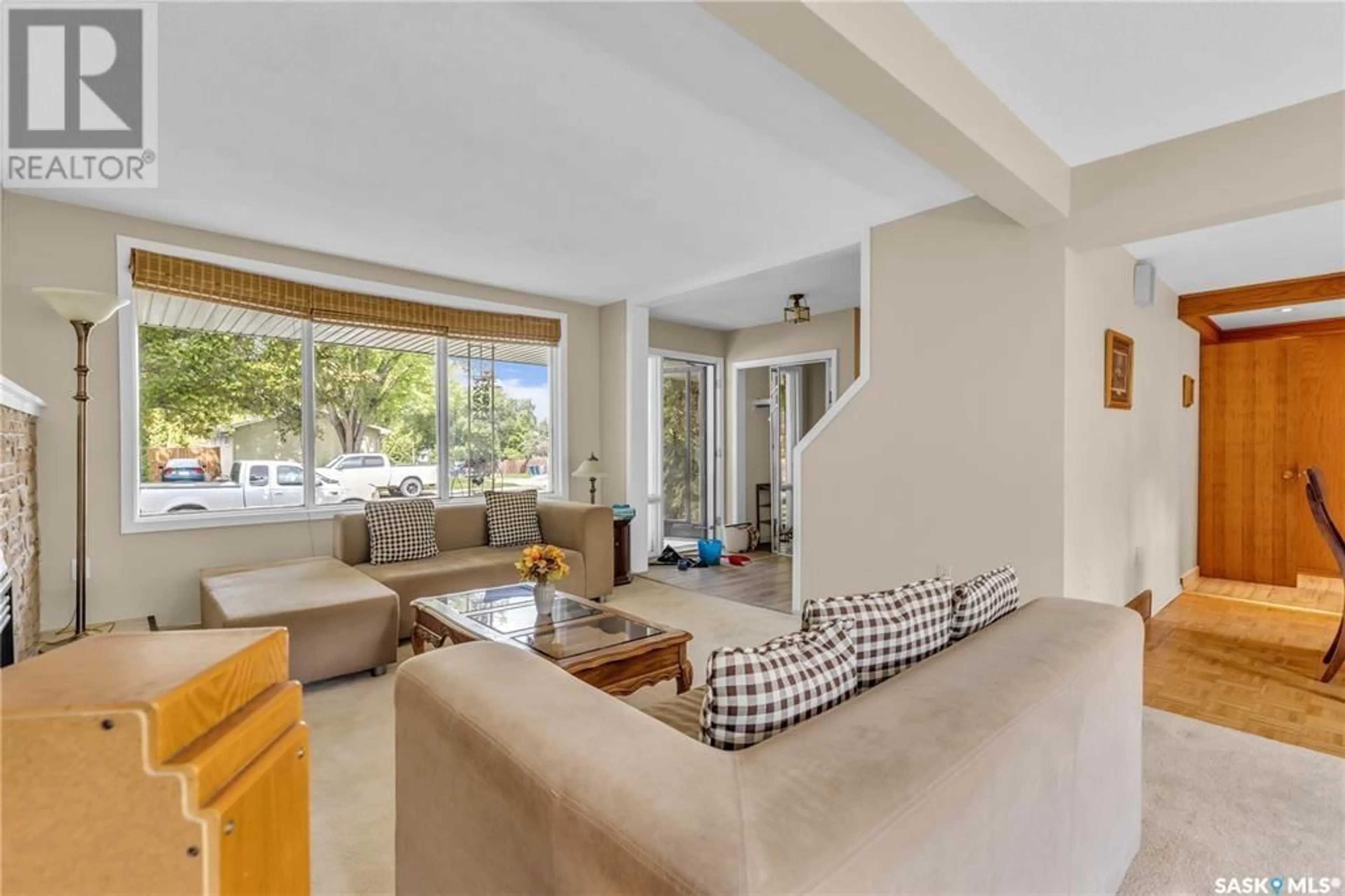1321 conn AVENUE, Saskatoon, Saskatchewan S7H3K9
Contact us about this property
Highlights
Estimated ValueThis is the price Wahi expects this property to sell for.
The calculation is powered by our Instant Home Value Estimate, which uses current market and property price trends to estimate your home’s value with a 90% accuracy rate.Not available
Price/Sqft$253/sqft
Est. Mortgage$2,447/mo
Tax Amount ()-
Days On Market133 days
Description
Location, Location, Location! Beautiful Two-Storey in quiet street for Sale. Rarely found concrete poured the second floor, stairs, hallway, exterior walls, and some interior walls. This makes it a very solid and quiet home. Large Lot with front 75' width, Large Living room with big windows back and front to bring more natural lights. Formal dining room access to backyard. Elegant kitchen cabinets with breakfast sitting area. Sun room has gas fireplace and 3pc bathroom. 4 bedrooms and 2 full bathrooms at top level. Master Bedroom with 4pc ensuite and walk-in closet. Developed basements provide more entertainment space, one bedroom and 3 pc bathroom. Mature large backyards has flower beds and tree/shrubs included apple and cherry trees. Double attached Garage. Updated including new painting, most new laminate and carpet flooring, some newer window, water heater tank, newer electrical panel and water softer. Don't miss it out! (id:39198)
Property Details
Interior
Features
Main level Floor
Bedroom
8 ft x 11 ft ,9 in3pc Bathroom
Living room
12 ft ,1 in x 23 ft ,8 inSunroom
10 ft ,3 in x 17 ft ,3 inProperty History
 50
50 48
48


