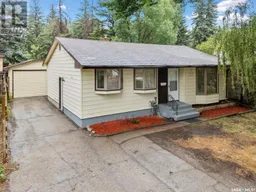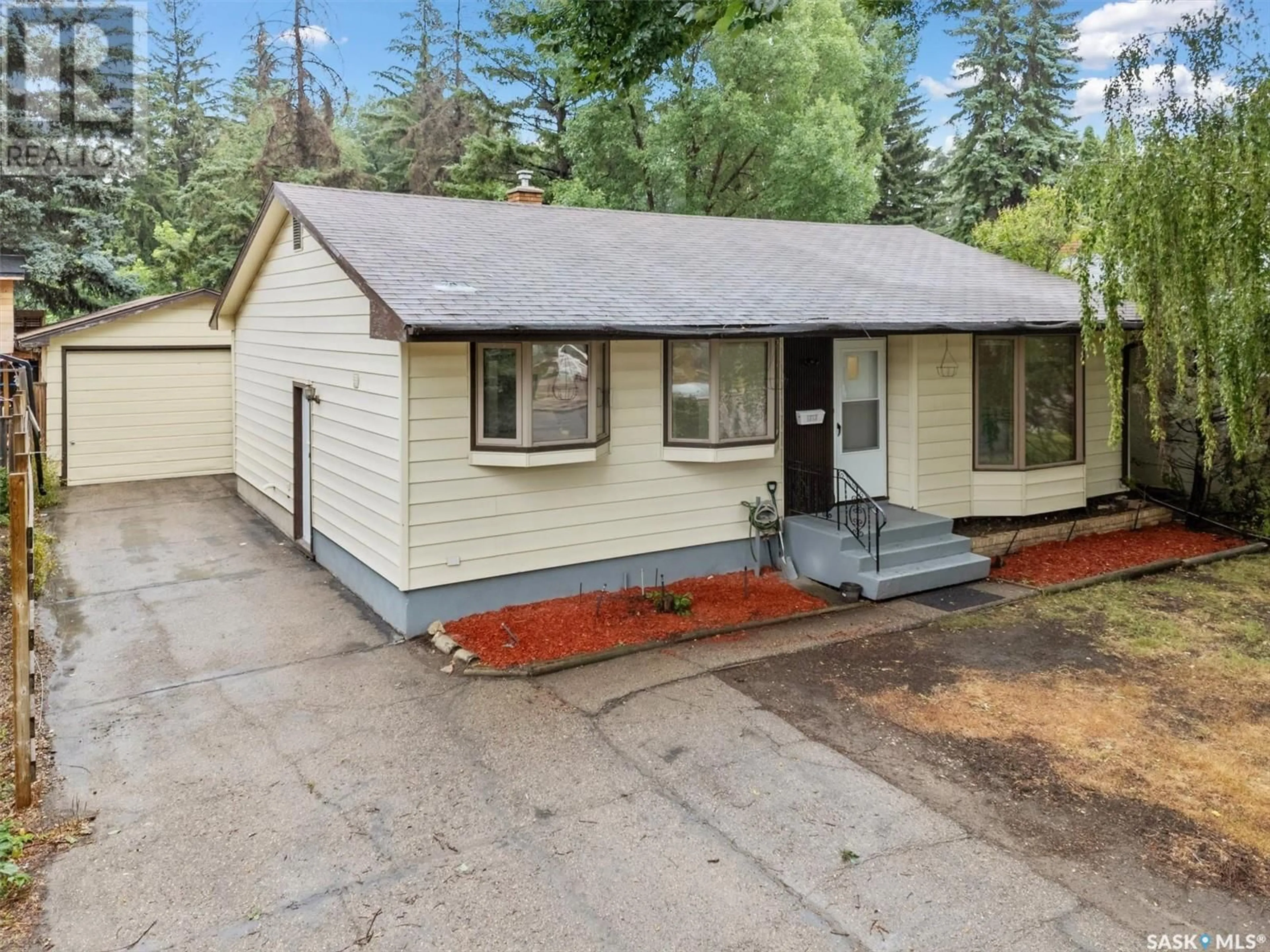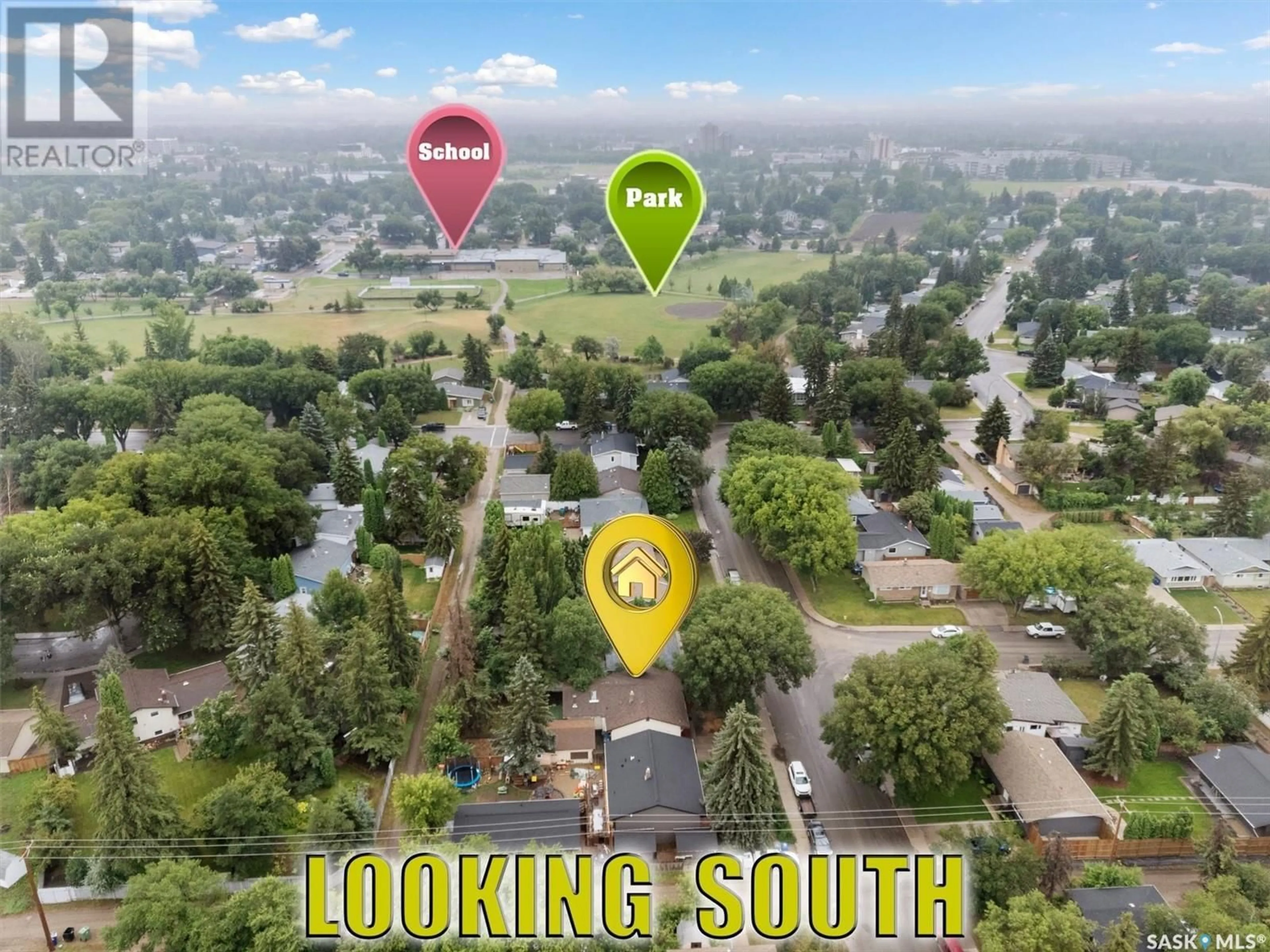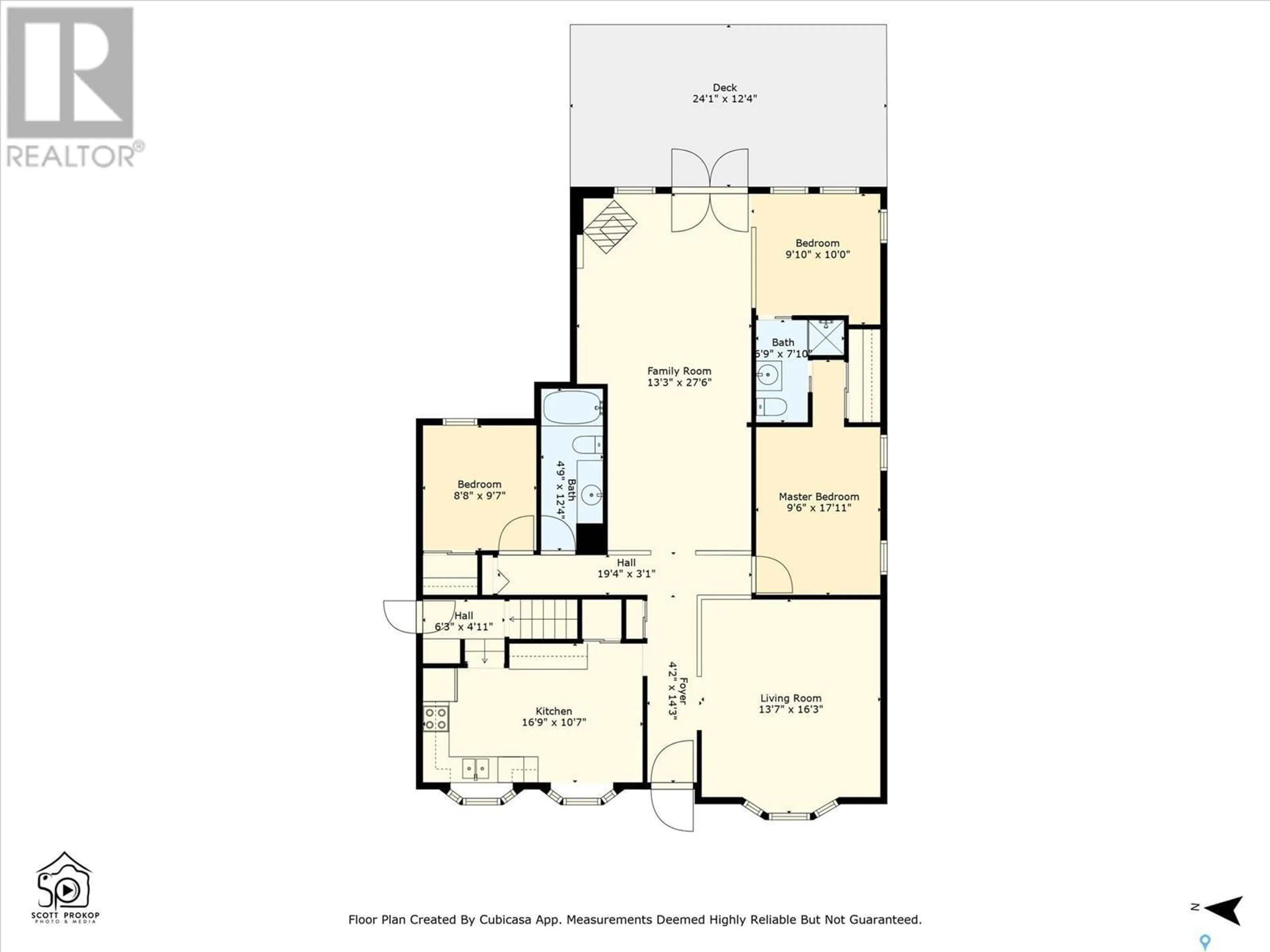1313 Conn AVENUE, Saskatoon, Saskatchewan S7H3K9
Contact us about this property
Highlights
Estimated ValueThis is the price Wahi expects this property to sell for.
The calculation is powered by our Instant Home Value Estimate, which uses current market and property price trends to estimate your home’s value with a 90% accuracy rate.Not available
Price/Sqft$258/sqft
Days On Market3 days
Est. Mortgage$1,632/mth
Tax Amount ()-
Description
Convenient BREVOORT PARK location a short walk to Ecole St Matthew and Brevoort Park School; to Brevoort Park and to major shopping and most services. This 1472 sq. ft. property (original home 1080 sq. ft. built in 1965 with a 392 sq. ft. addition completed in 1987) features 2 main floor bedrooms with a 3 pc bath ensuite to the primary bedroom and a large lower level bedroom with a legal egress window and a 3 pc ensuite bath. A second bedroom could be added in the lower level very easily. The main floor addition is through the former 3rd bedroom. It created a large main floor family room and an office (the office has direct access to the 3 pc bath off the primary bedroom). The family room has a permitted wood burning stove and garden door access to the deck and back yard. There is a generous living room at the front of the house with OAK hardwood flooring and a comfortable kitchen/dining area. New vinyl plank flooring in the kitchen/dining area and the main floor baths, some up-graded lighting, and fresh paint through much of the main floor The furnace (high-efficient) and water heater have been replaced. (id:39198)
Property Details
Interior
Features
Basement Floor
Other
33' x 13'6"Bedroom
14'6" x 13'6"3pc Bathroom
6 ft x 4 ftLaundry room
12'4" x 11'6"Property History
 47
47


