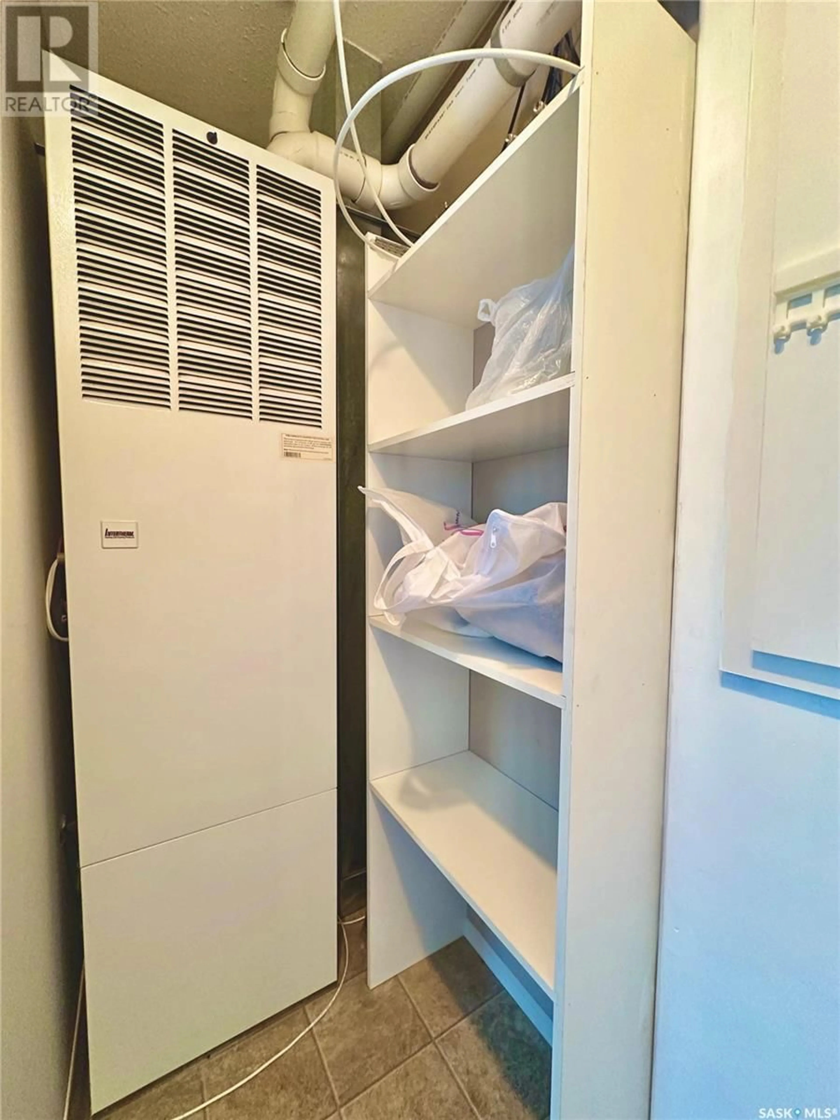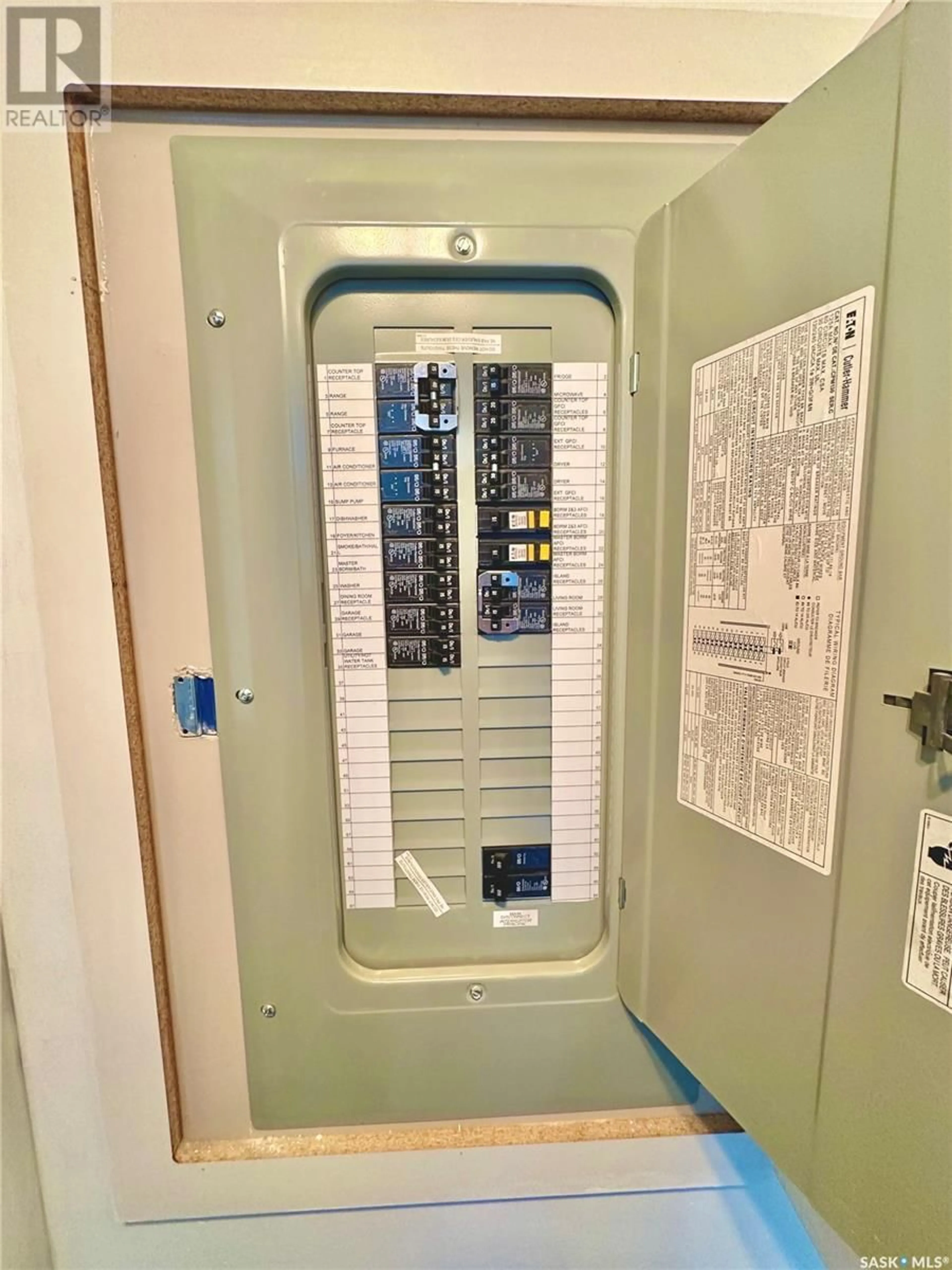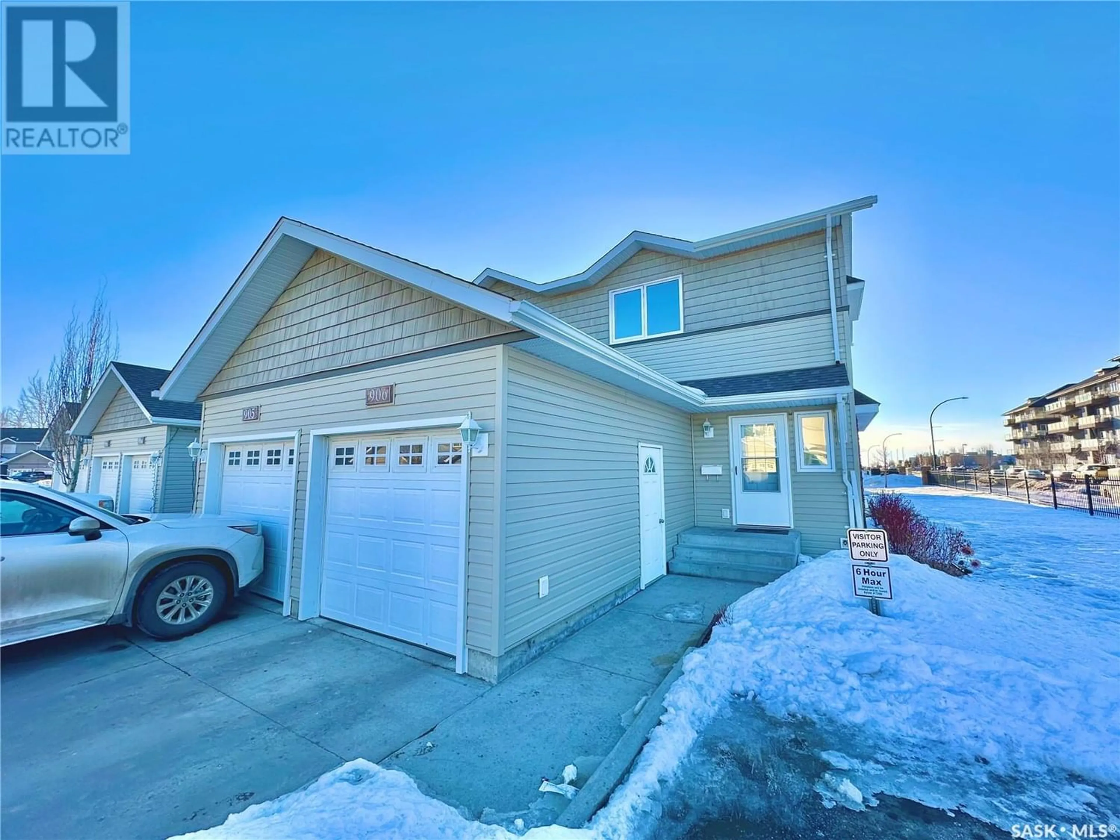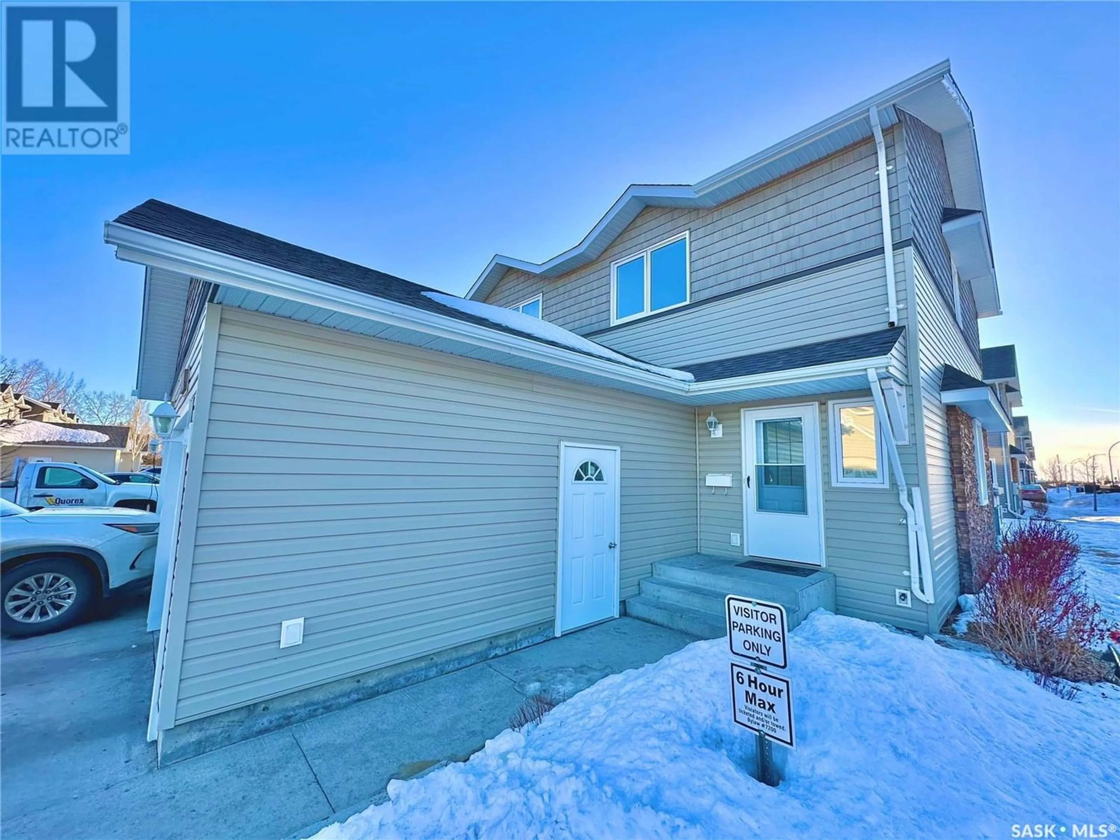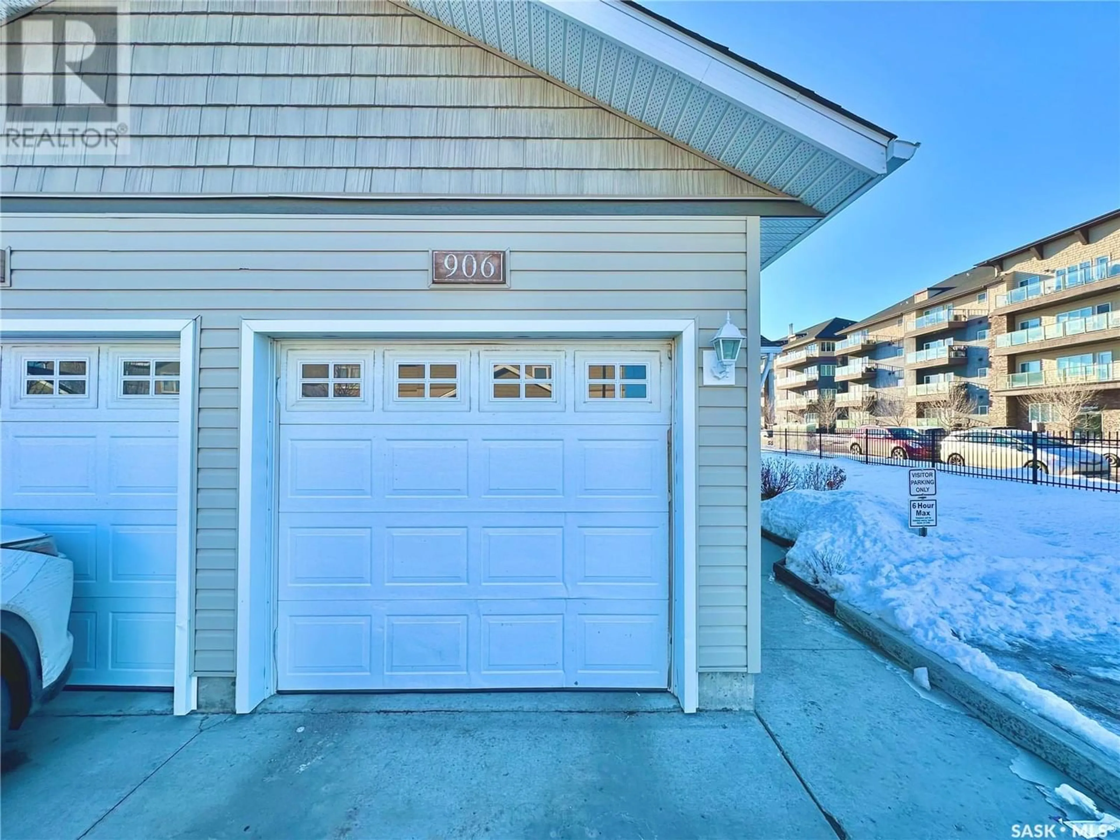906 715 Hart ROAD, Saskatoon, Saskatchewan S7M3X8
Contact us about this property
Highlights
Estimated ValueThis is the price Wahi expects this property to sell for.
The calculation is powered by our Instant Home Value Estimate, which uses current market and property price trends to estimate your home’s value with a 90% accuracy rate.Not available
Price/Sqft$215/sqft
Est. Mortgage$1,074/mo
Maintenance fees$386/mo
Tax Amount ()-
Days On Market299 days
Description
Welcome to Hartford Greens. Super close to the all the conveniences in Blairmore and the Shaw Center for all your family activities. As well as two popular high schools, Tommy Douglas and Benthlehem with a bus stop right outside the property for easy transportation. This spacious 2 storey 3 bed townhouse in Blairmore features an open design main floor with brand new hardwood flooring , bright windows, a generous living/dining area and a 2 piece bath. The kitchen has ample cabinets and counter space sporting a sit up prep island. Upstairs you will find 3 sizable bedrooms , the primary with a walk in closet, an extensive 4 piece bath that includes your stacking washer and dryer laundry space. Completing this package is an attached single garage and driveway parking. The visitor parking happens to be beside the unit. This pet friendly complex has underground sprinklers, is close to bus stops, shopping, restaurants and several parks. Please call your favorite Realtor today for a viewing of this fabulous town home. (id:39198)
Property Details
Interior
Features
Second level Floor
4pc Bathroom
5 ft x 9 ft ,9 inPrimary Bedroom
10 ft ,4 in x 14 ftBedroom
9 ft ,3 in x 9 ft ,9 inBedroom
8 ft ,2 in x 11 ft ,6 inCondo Details
Inclusions

