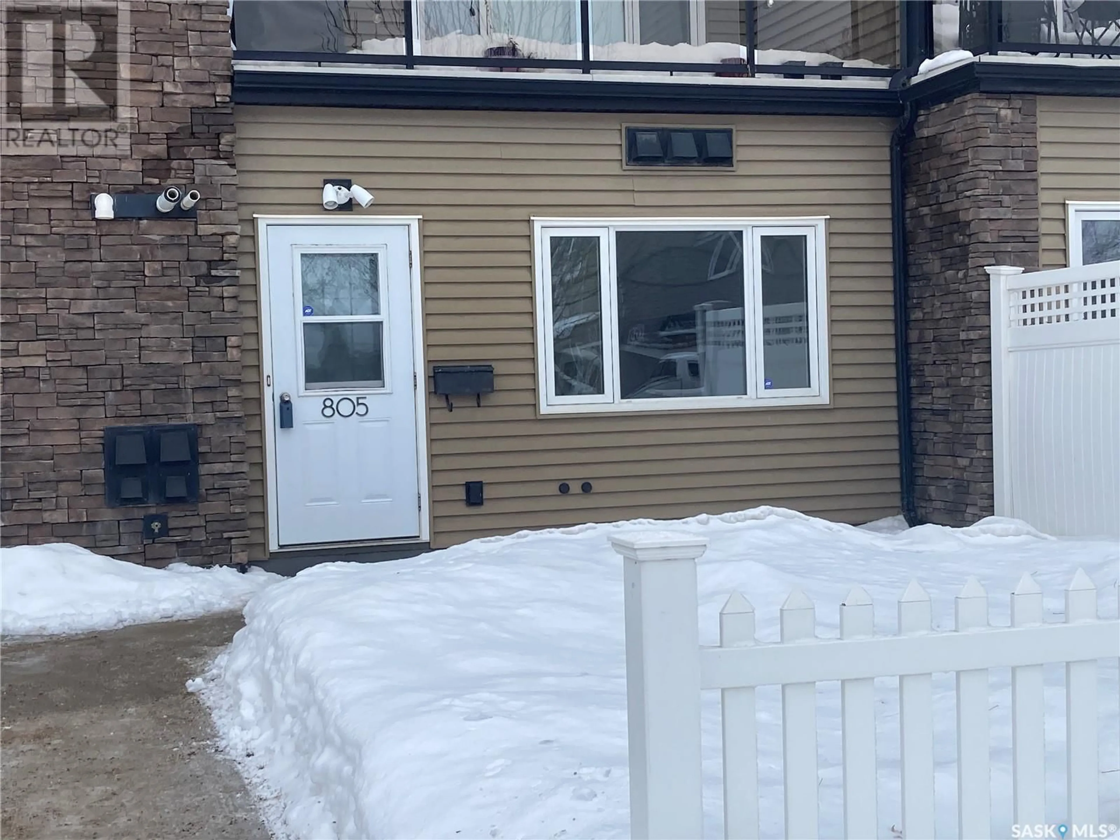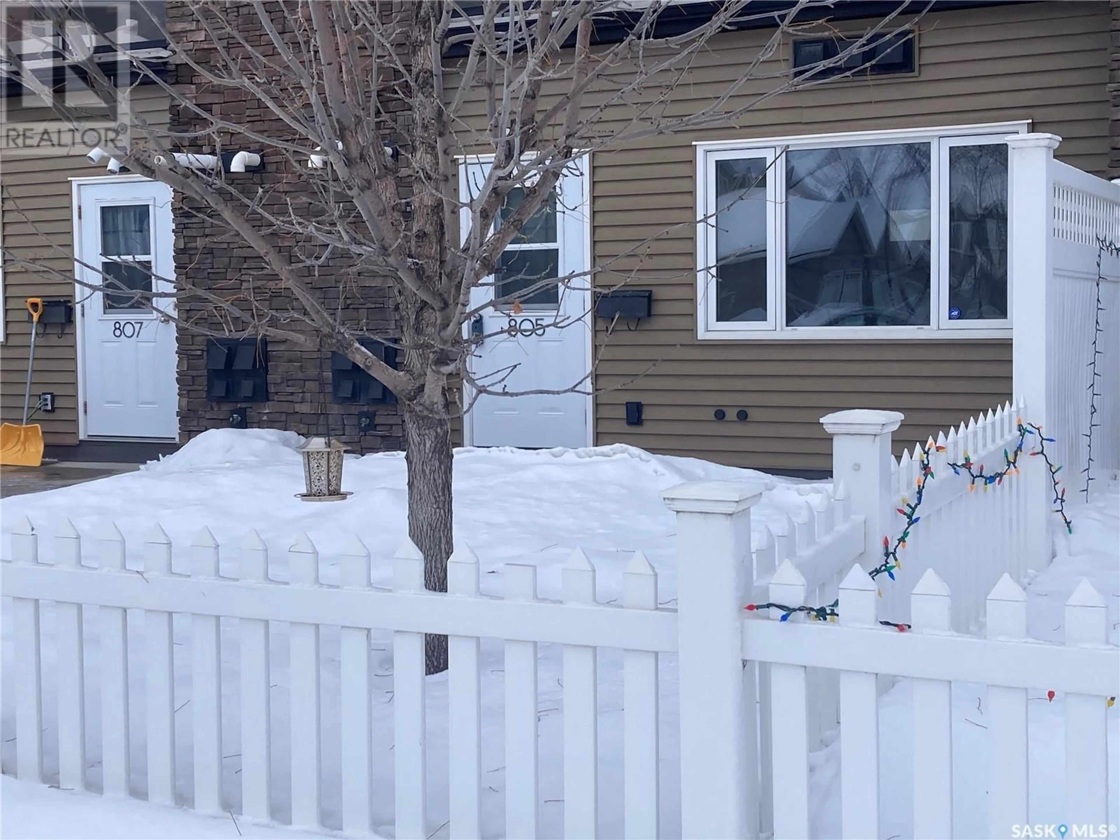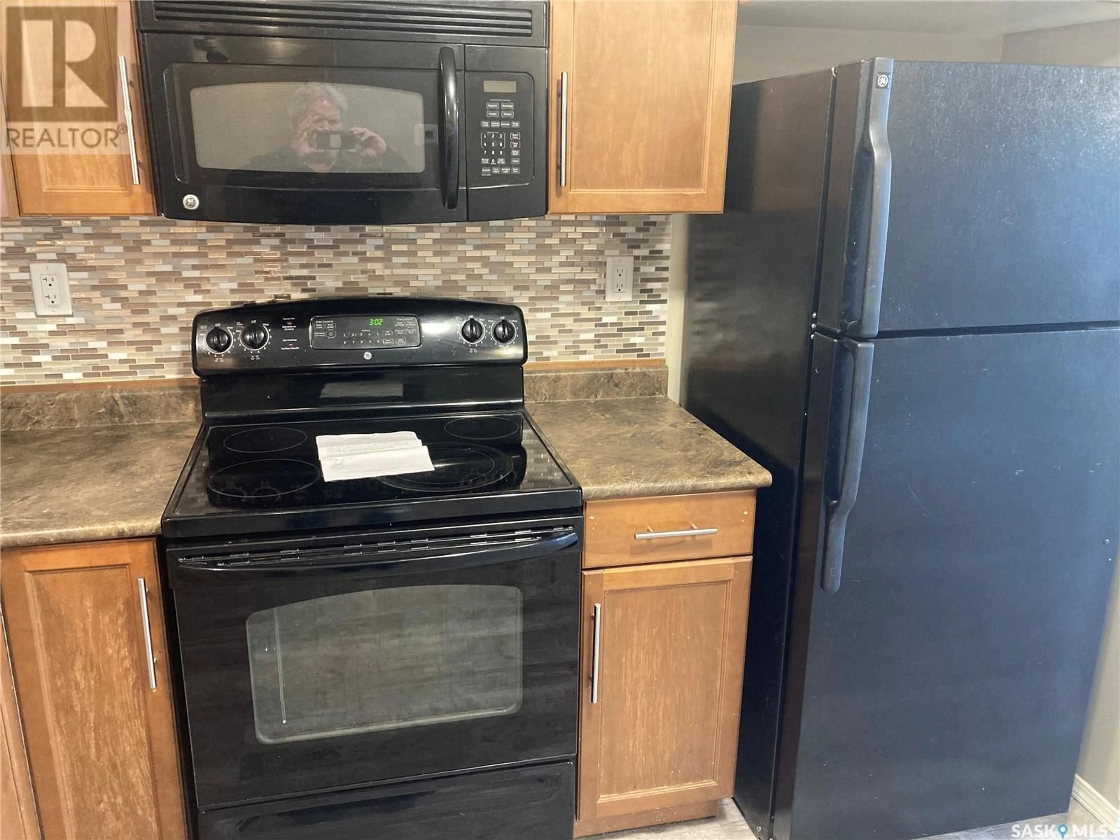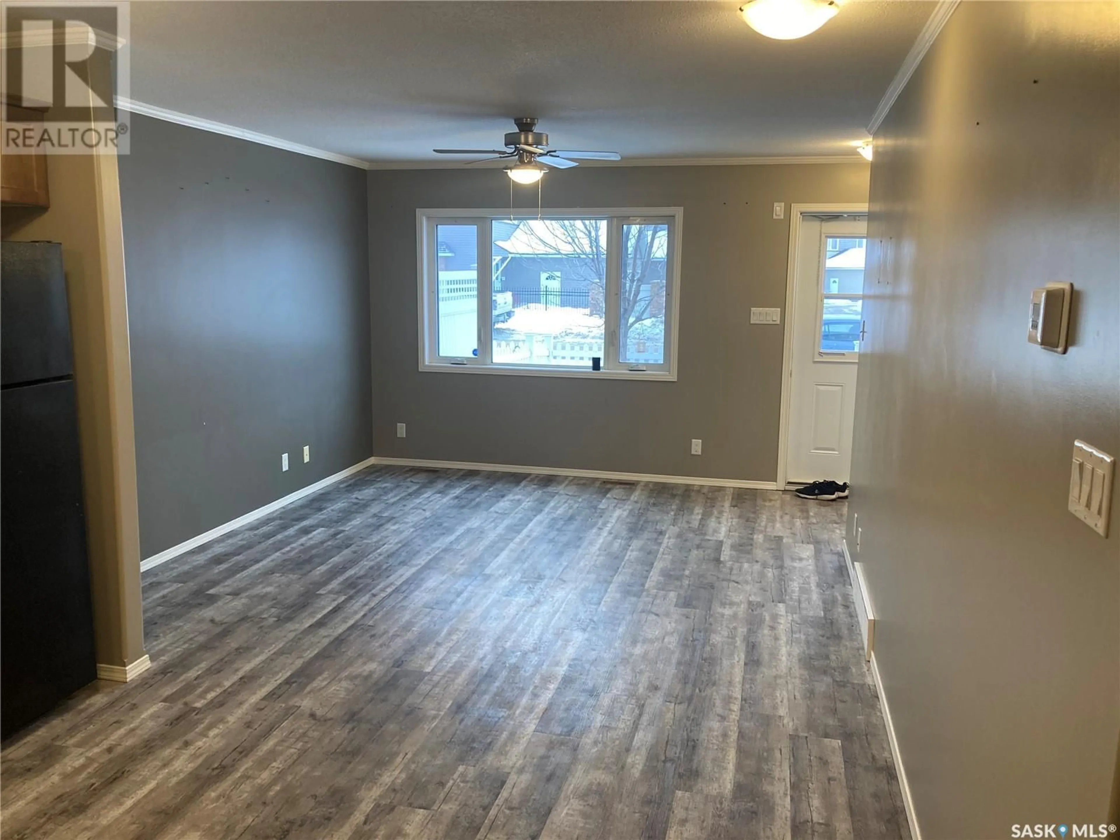805 110 Shillington CRESCENT, Saskatoon, Saskatchewan S7M3Z8
Contact us about this property
Highlights
Estimated ValueThis is the price Wahi expects this property to sell for.
The calculation is powered by our Instant Home Value Estimate, which uses current market and property price trends to estimate your home’s value with a 90% accuracy rate.Not available
Price/Sqft$244/sqft
Est. Mortgage$798/mo
Maintenance fees$248/mo
Tax Amount ()-
Days On Market35 days
Description
Great way to get into the housing market!! Very nice 2 bedroom,1-4 piece bathroom townhouse with 1 electrified parking space included. This street level unit has its own in suite laundry, newer flooring . This townhouse is located very close to schools,Shaw Centre, shopping , gas , and restaurants, lots of on street parking near by. Could be very quick possession (id:39198)
Property Details
Interior
Features
Main level Floor
Kitchen/Dining room
12 ft ,2 in x 10 ft ,2 inLiving room
12 ft ,11 in x 12 ft ,2 inBedroom
10 ft ,8 in x 8 ft ,1 inBedroom
8 ft ,7 in x 15 ft ,5 inCondo Details
Inclusions
Property History
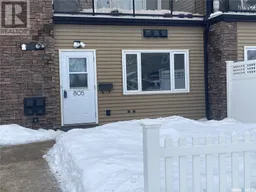 19
19
