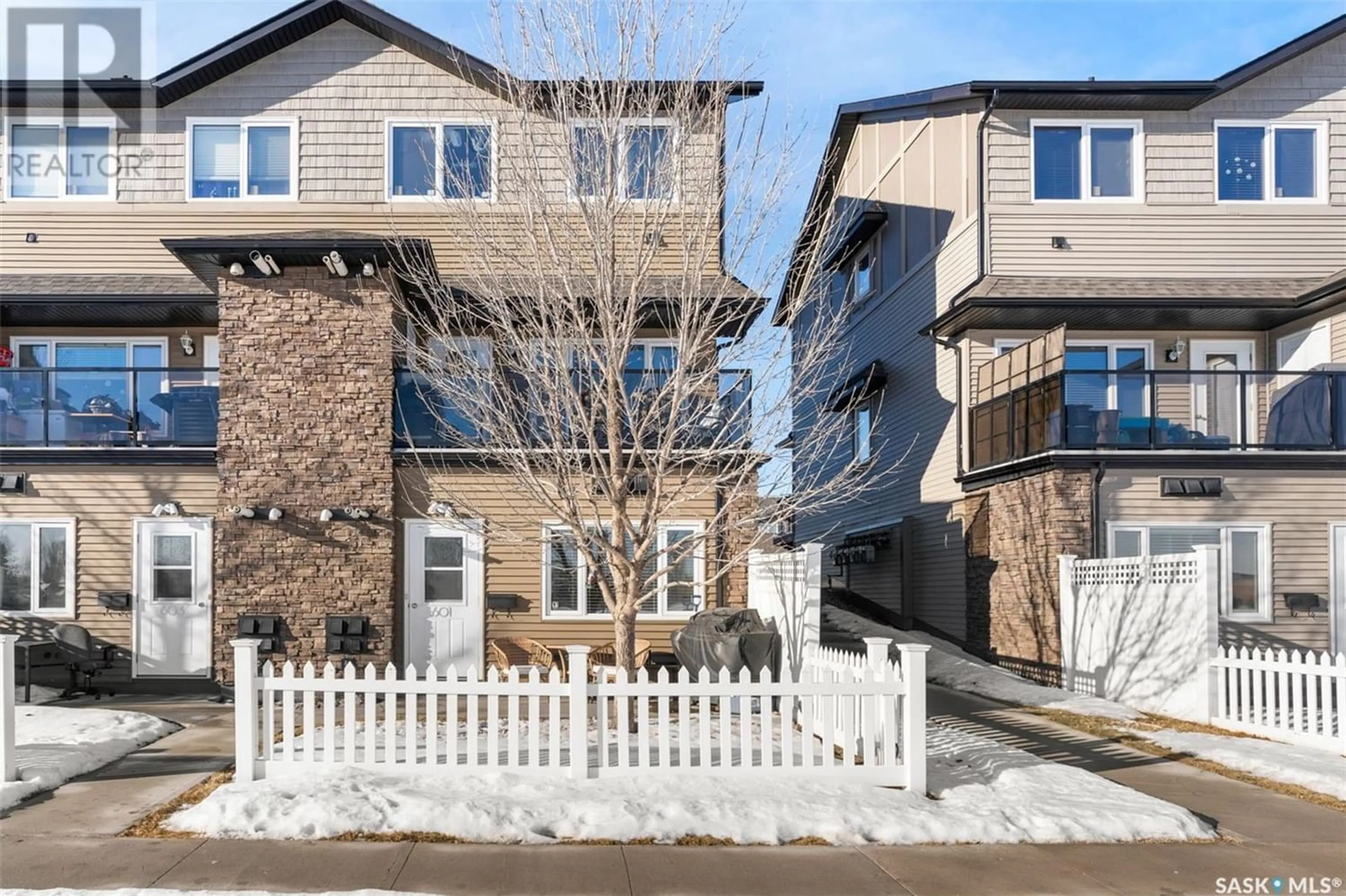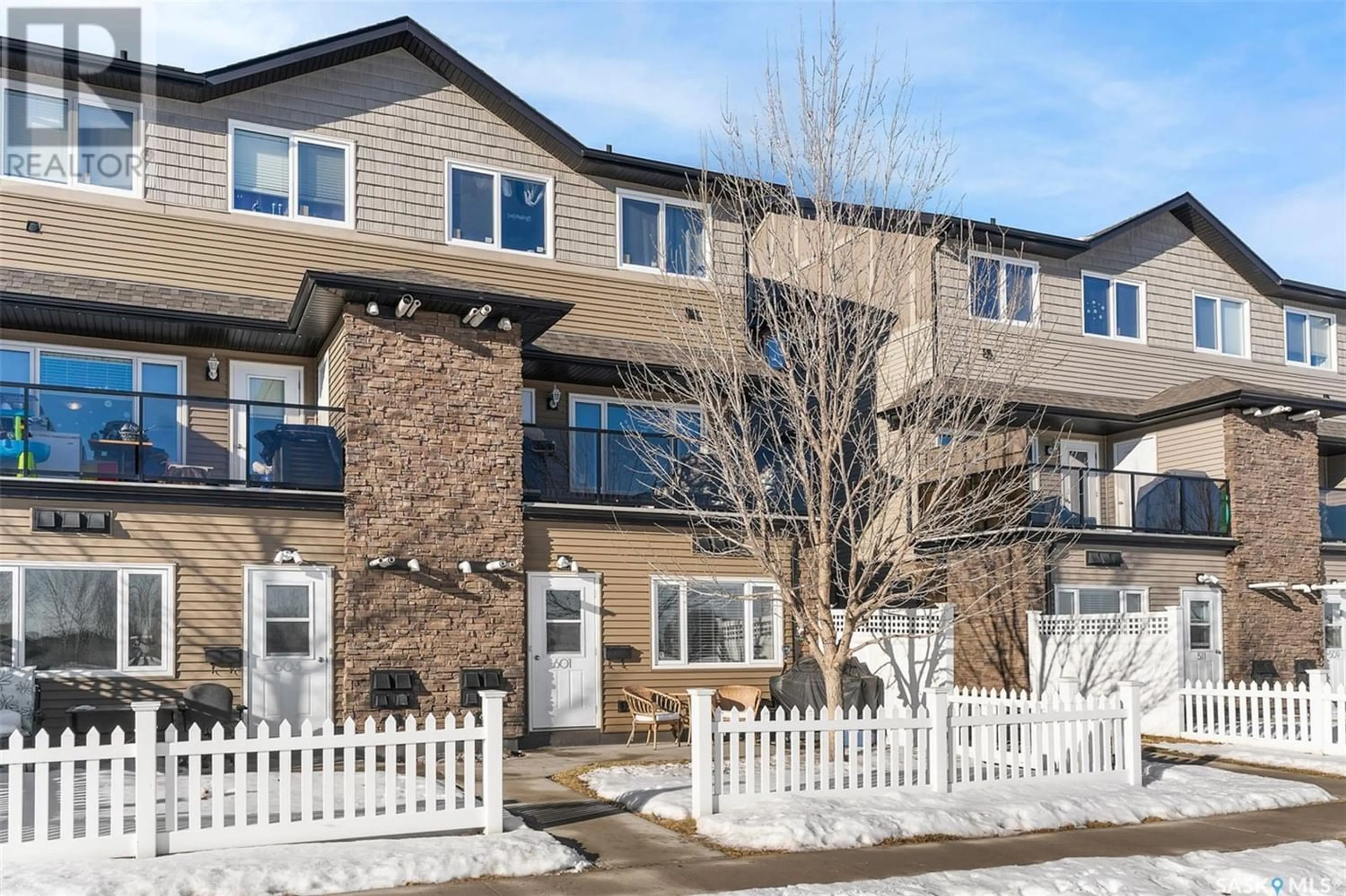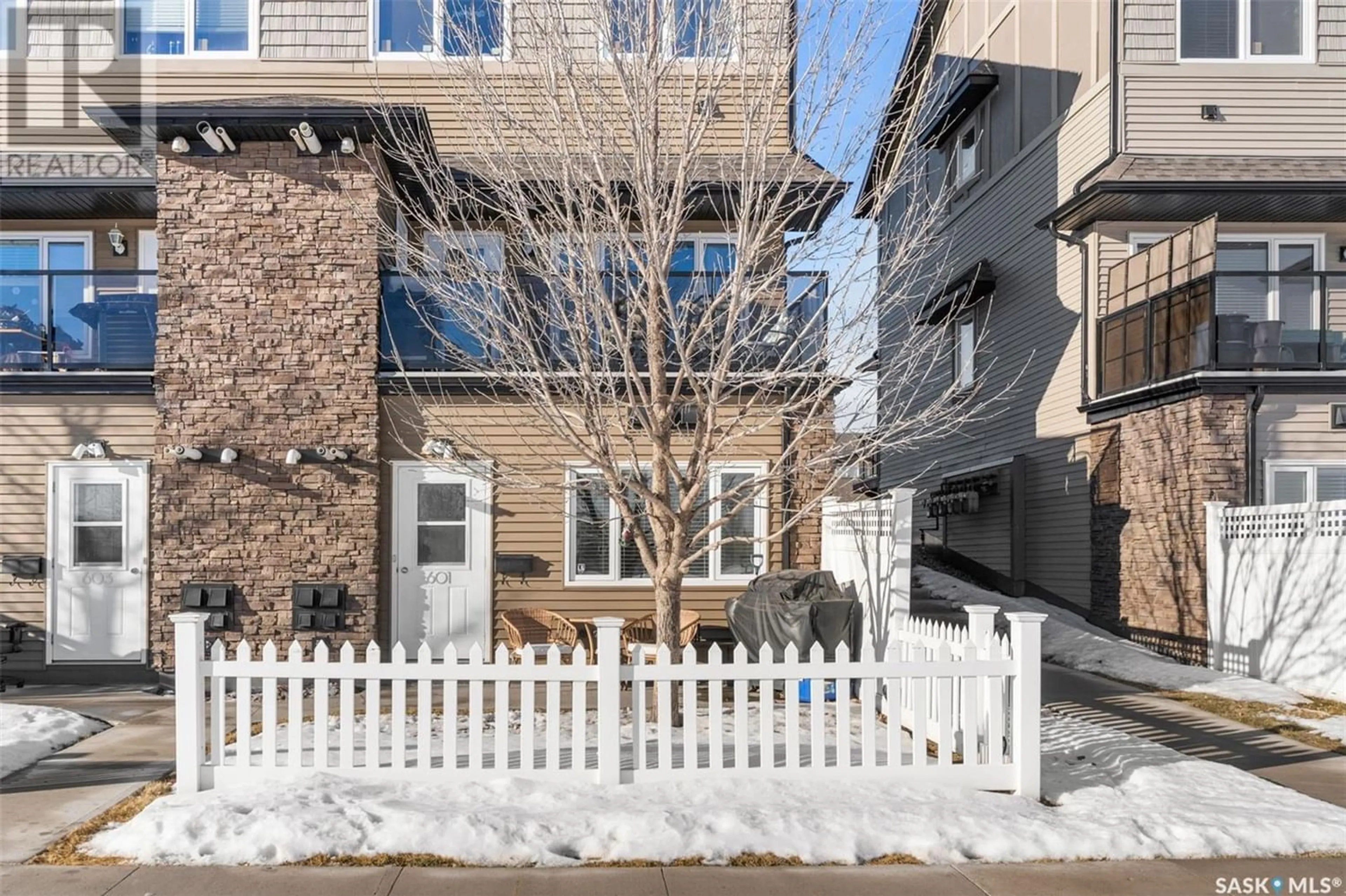601 110 Shillington CRESCENT, Saskatoon, Saskatchewan S7M3Z8
Contact us about this property
Highlights
Estimated ValueThis is the price Wahi expects this property to sell for.
The calculation is powered by our Instant Home Value Estimate, which uses current market and property price trends to estimate your home’s value with a 90% accuracy rate.Not available
Price/Sqft$210/sqft
Days On Market178 days
Est. Mortgage$687/mth
Maintenance fees$248/mth
Tax Amount ()-
Description
Welcome to 601-110 Shillington Crescent, a charming ground-level townhouse in the popular community of Blairmore. This corner unit offers great value to a first-time home buyer, investor, or someone looking to downsize! Step inside and discover an airy and bright interior with an open-concept style kitchen and living room. There are two large bedrooms, each offering ample dresser and closet space and a tasteful 4-piece bathroom. This unit has been well-cared for by its original owner and is complete with all appliances,in-suite laundry, and an electrified parking stall. What sets this townhouse apart is the outdoor space and location! Step outside and enjoy your partially fenced, private patio overlooking Morris T. Cherneskey West Park, and the Shaw Centre. Close to bus routes, schools, and amenities, this townhouse offers low-maintenance living at a great price point! Contact your favourite family Realtor® team today to book your showing. (id:39198)
Property Details
Interior
Features
Main level Floor
Kitchen/Dining room
10'02" x 12'02"Bedroom
15'05" x 8'07"Living room
14'11" x 12'10"4pc Bathroom
Condo Details
Inclusions
Property History
 28
28


