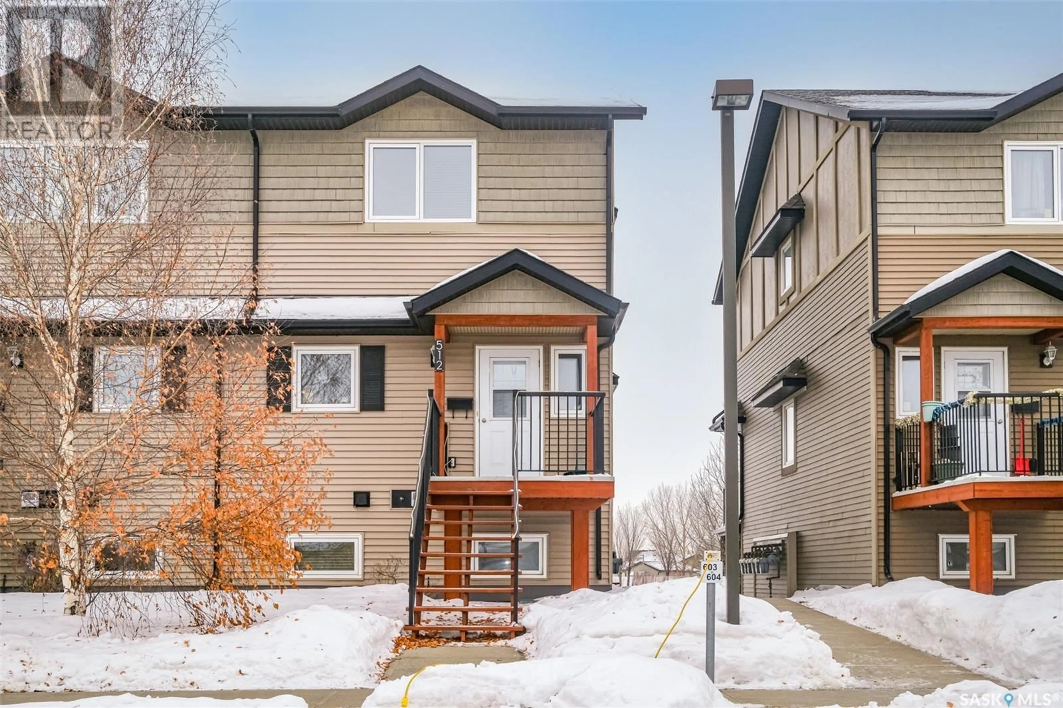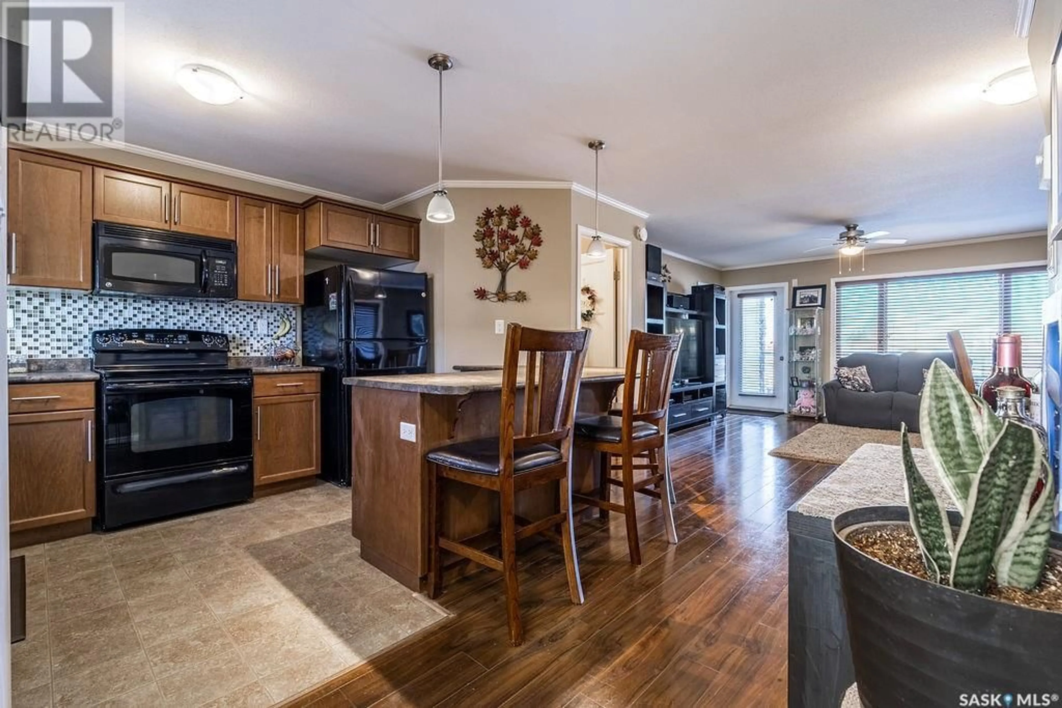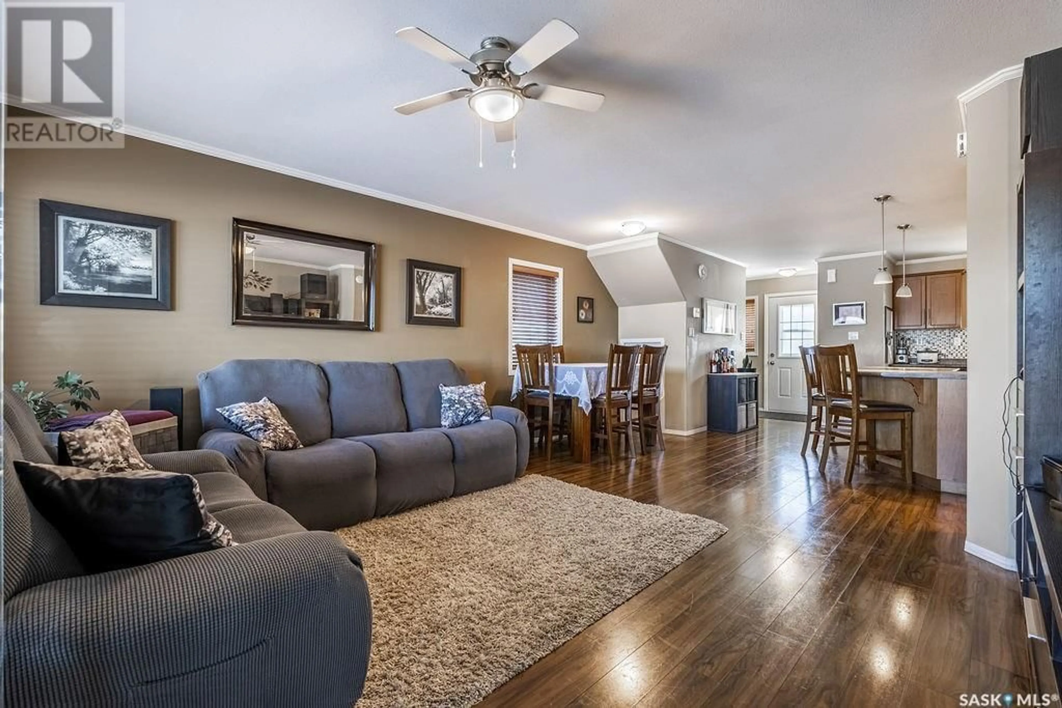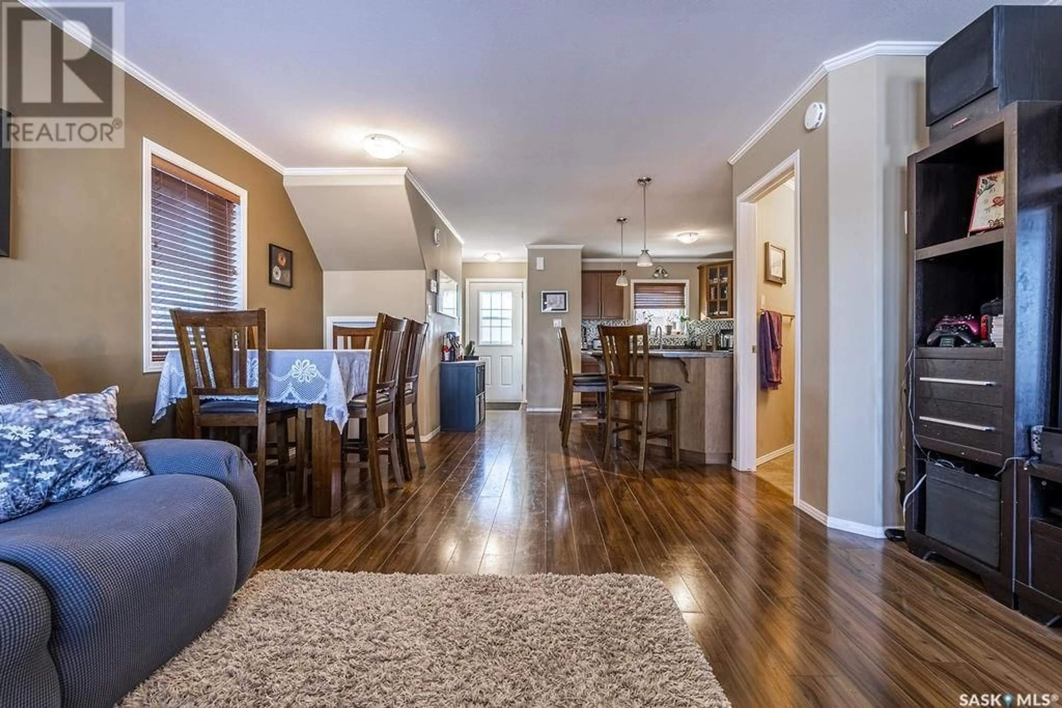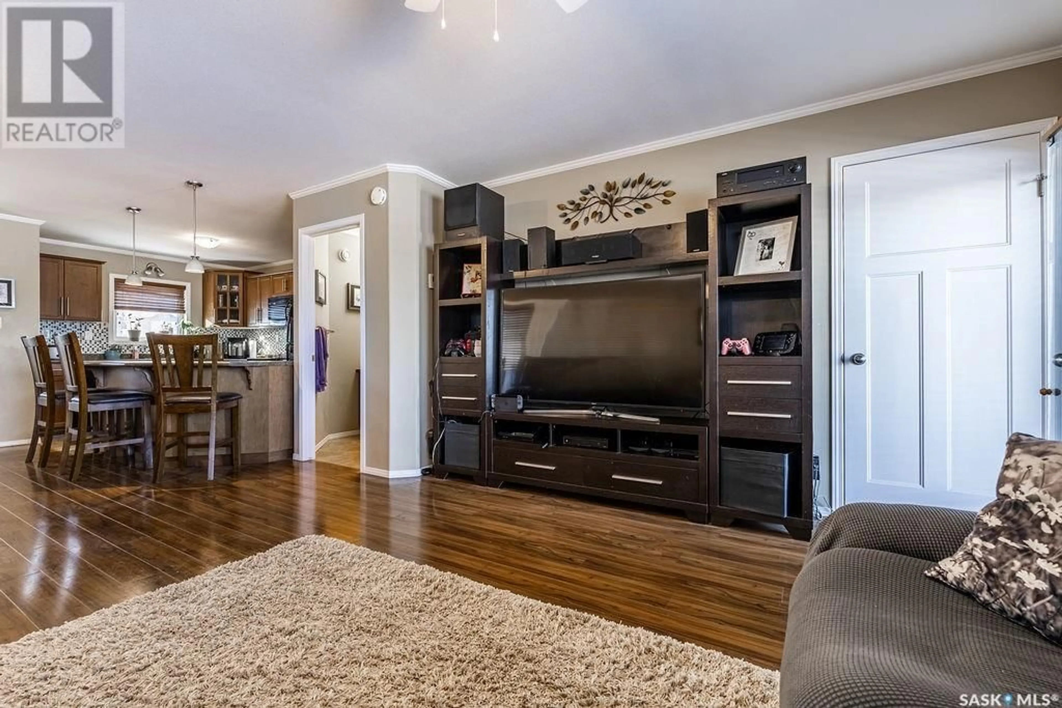512 110 Shillington CRESCENT, Saskatoon, Saskatchewan S7M3Z8
Contact us about this property
Highlights
Estimated ValueThis is the price Wahi expects this property to sell for.
The calculation is powered by our Instant Home Value Estimate, which uses current market and property price trends to estimate your home’s value with a 90% accuracy rate.Not available
Price/Sqft$219/sqft
Est. Mortgage$1,181/mo
Maintenance fees$409/mo
Tax Amount ()-
Days On Market21 days
Description
Move-in ready, convenient and affordable! Welcome to 512, 110 Shillington Crescent. This 1254 ft.² corner townhouse has everything your family needs. The main floor has a large front deck leading into a spacious kitchen, complete with tons of cabinets, counter space and an eat up peninsula. Lots of dining space, a two piece powder room and a large living room room complete this floor. The living room has direct access to a beautiful covered balcony backing the park. The second floor has three large bedrooms and a four piece bathroom. There is lots of extra storage under the stairs, in a shed space off the balcony and you have your own detached single car garage along with an exclusive electrified parking space right in front of your unit. Walking distance to great schools, swimming pools, rec centre, shopping and fantastic amenities. Call for your private showing today. (id:39198)
Property Details
Interior
Features
Second level Floor
Primary Bedroom
14'6 x 10'44pc Bathroom
- x -Laundry room
- x -Bedroom
11' x 8'9Condo Details
Inclusions

