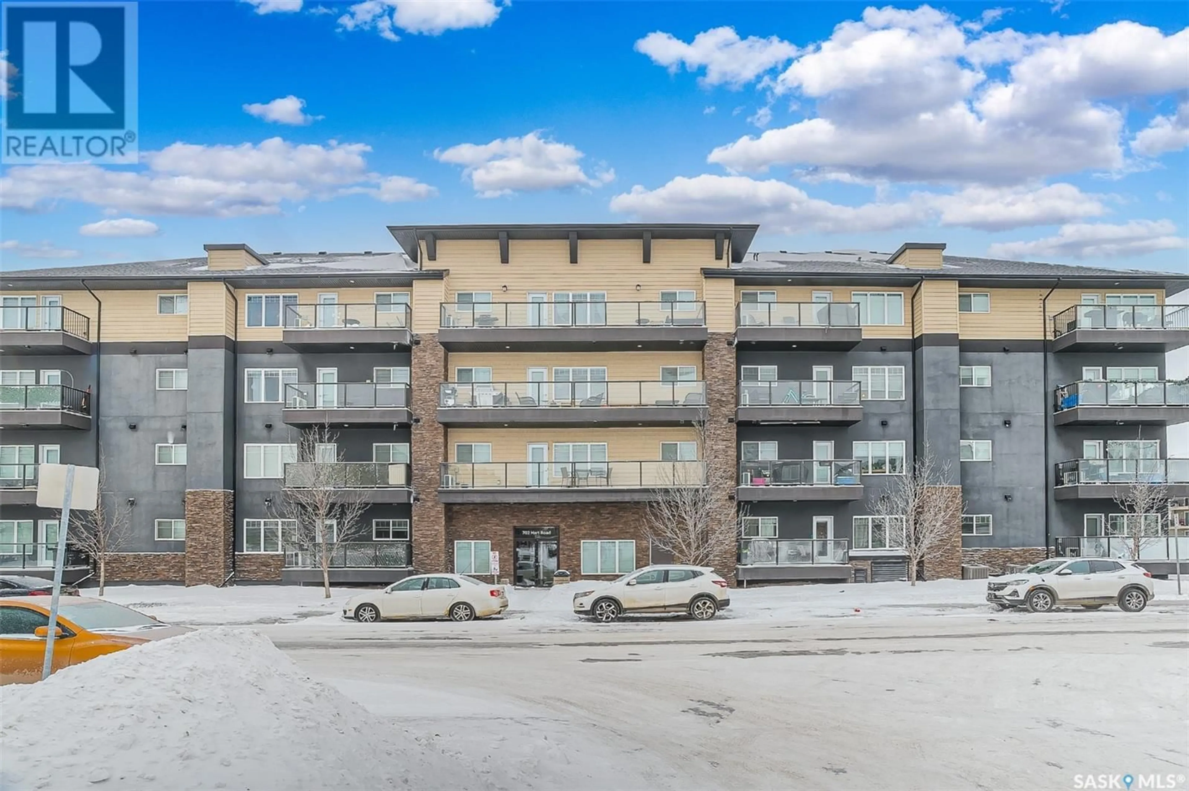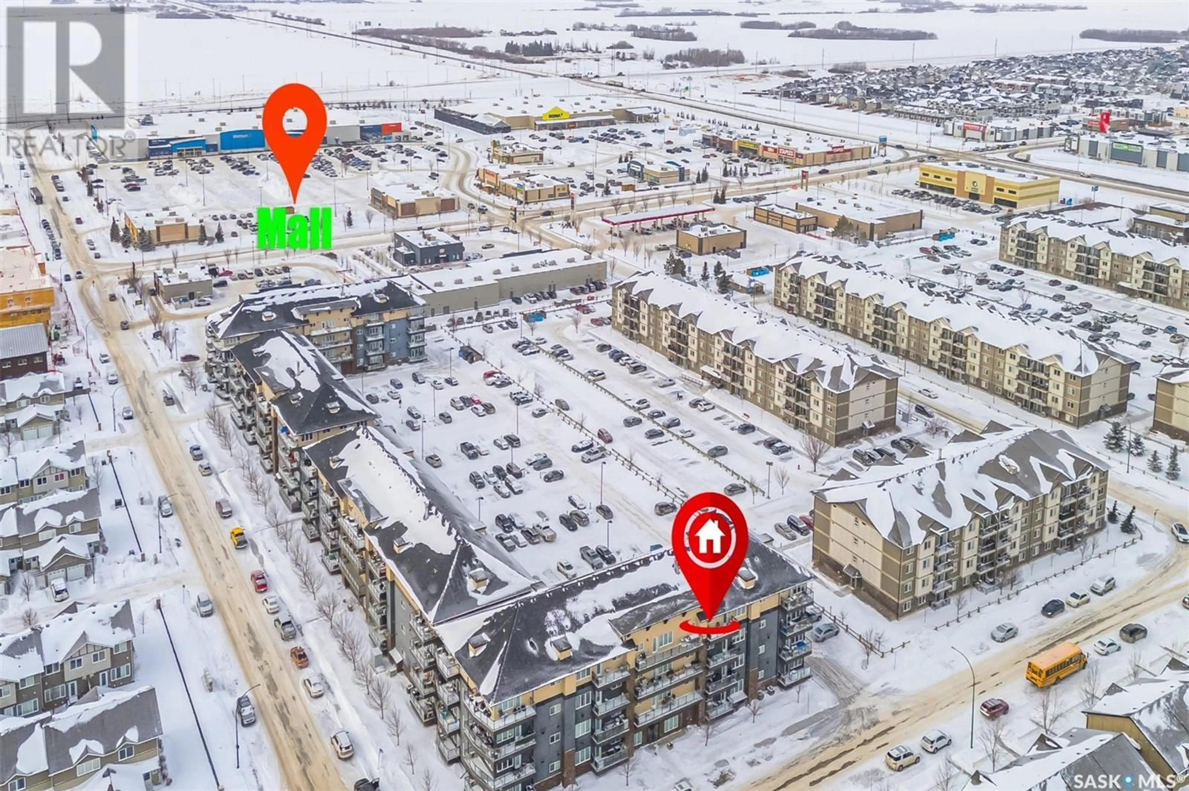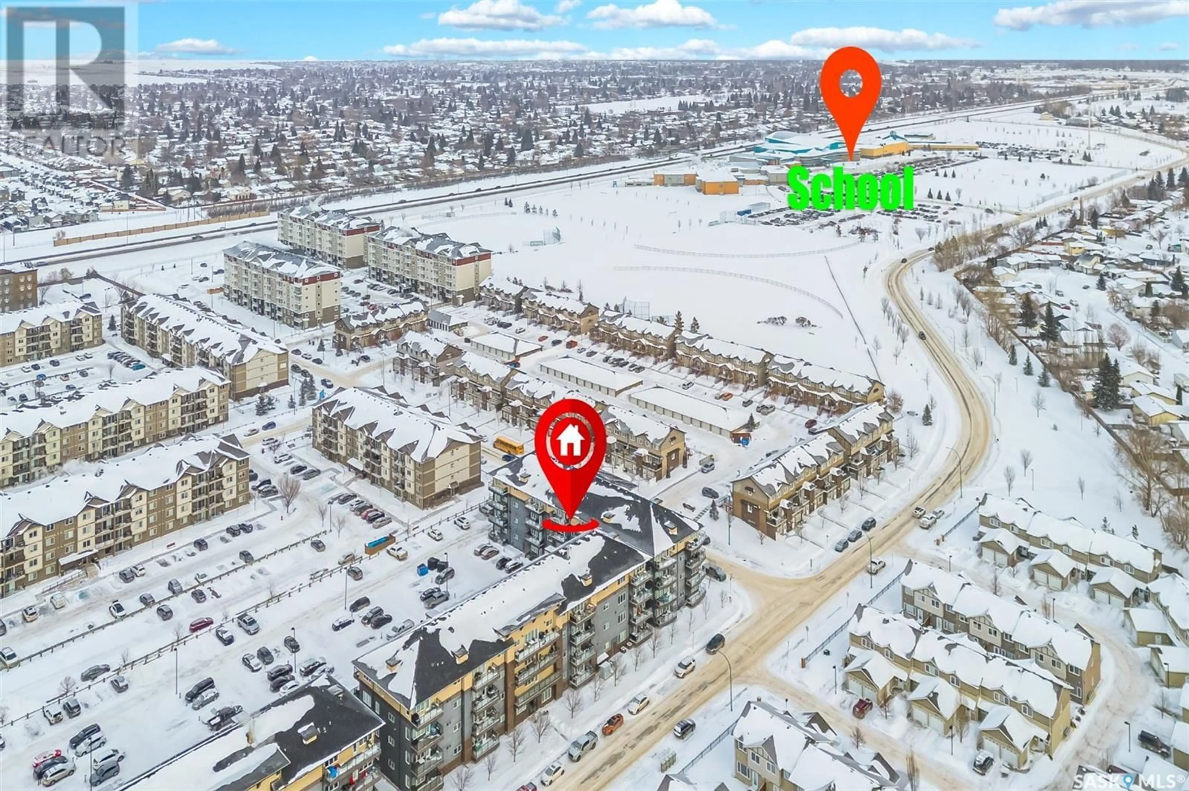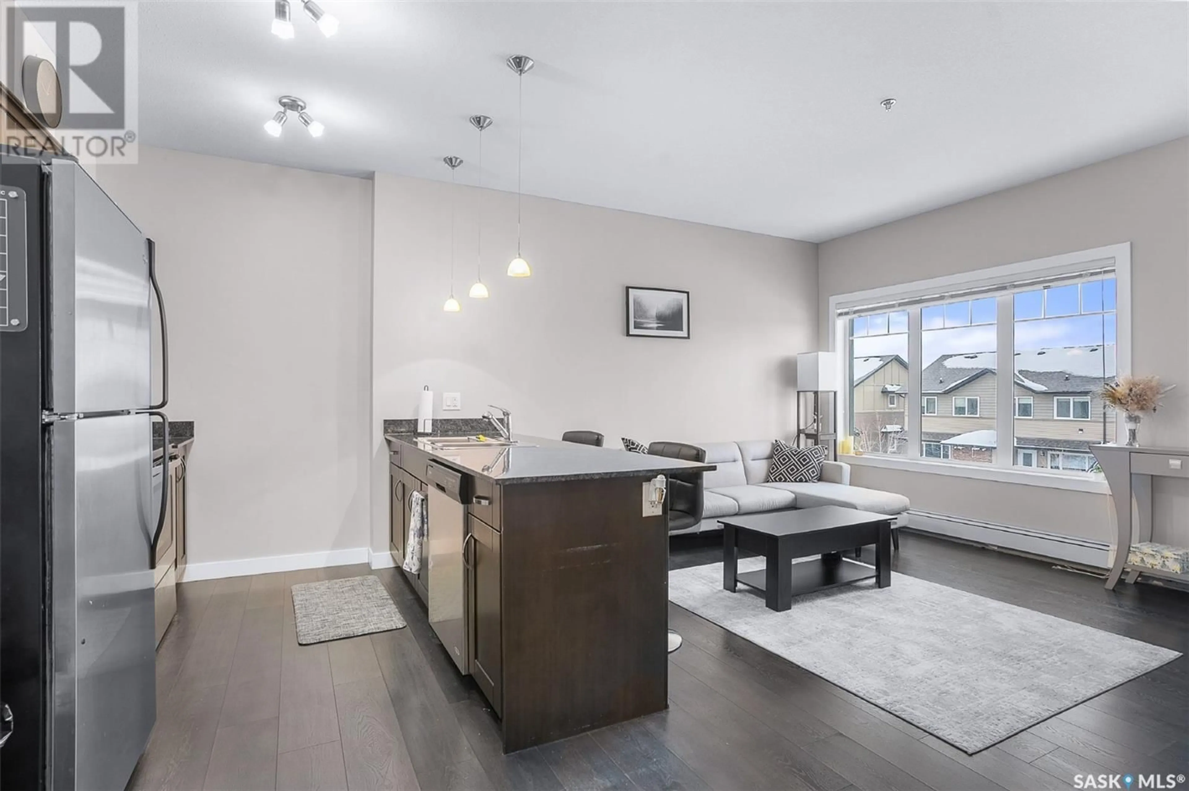308 702 Hart ROAD, Saskatoon, Saskatchewan S7M4P4
Contact us about this property
Highlights
Estimated ValueThis is the price Wahi expects this property to sell for.
The calculation is powered by our Instant Home Value Estimate, which uses current market and property price trends to estimate your home’s value with a 90% accuracy rate.Not available
Price/Sqft$271/sqft
Est. Mortgage$670/mo
Maintenance fees$320/mo
Tax Amount ()-
Days On Market11 days
Description
Welcome to 308 – 702 Hart Road! Step into this modern and inviting condo, where style meets everyday convenience. From the moment you walk in, the open-concept layout and sleek granite countertops create a warm and welcoming atmosphere. The well-appointed kitchen features stainless steel appliances, perfect for both home chefs and those with a busy lifestyle. Flooded with natural light from its east-facing exposure, this unit feels bright and airy throughout the day. Enjoy the convenience of in-suite laundry and year-round comfort with a wall-mounted A/C unit. Step outside to your private balcony, complete with a natural gas BBQ hookup—ideal for relaxing or entertaining guests. This condo also includes an assigned electrified parking stall, with additional visitor parking available. The building itself offers great amenities, including an elevator and a communal amenities room. The location is unbeatable! Just minutes from Walmart, Tim Hortons, Co-op Gas Bar, and the Shaw Centre, you'll have easy access to shopping, dining, and recreation. Plus, with nearby grocery stores, restaurants, schools, and parks—not to mention the many retail options in Kensington—you’ll have everything you need at your fingertips. Quick access to Circle Drive ensures effortless commuting to any part of Saskatoon. This is the perfect home for first-time buyers, downsizers, or anyone looking for a low-maintenance lifestyle in a fantastic location. Don’t miss out—schedule your showing today! (id:39198)
Property Details
Interior
Features
Main level Floor
4pc Bathroom
8'7" x 4'10"Bedroom
12'2" x 8'6"Foyer
5'4" x 8'6"Kitchen
9'4" x 8'6"Condo Details
Inclusions
Property History
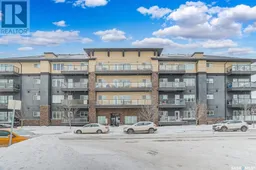 20
20
