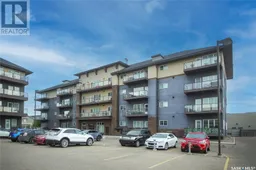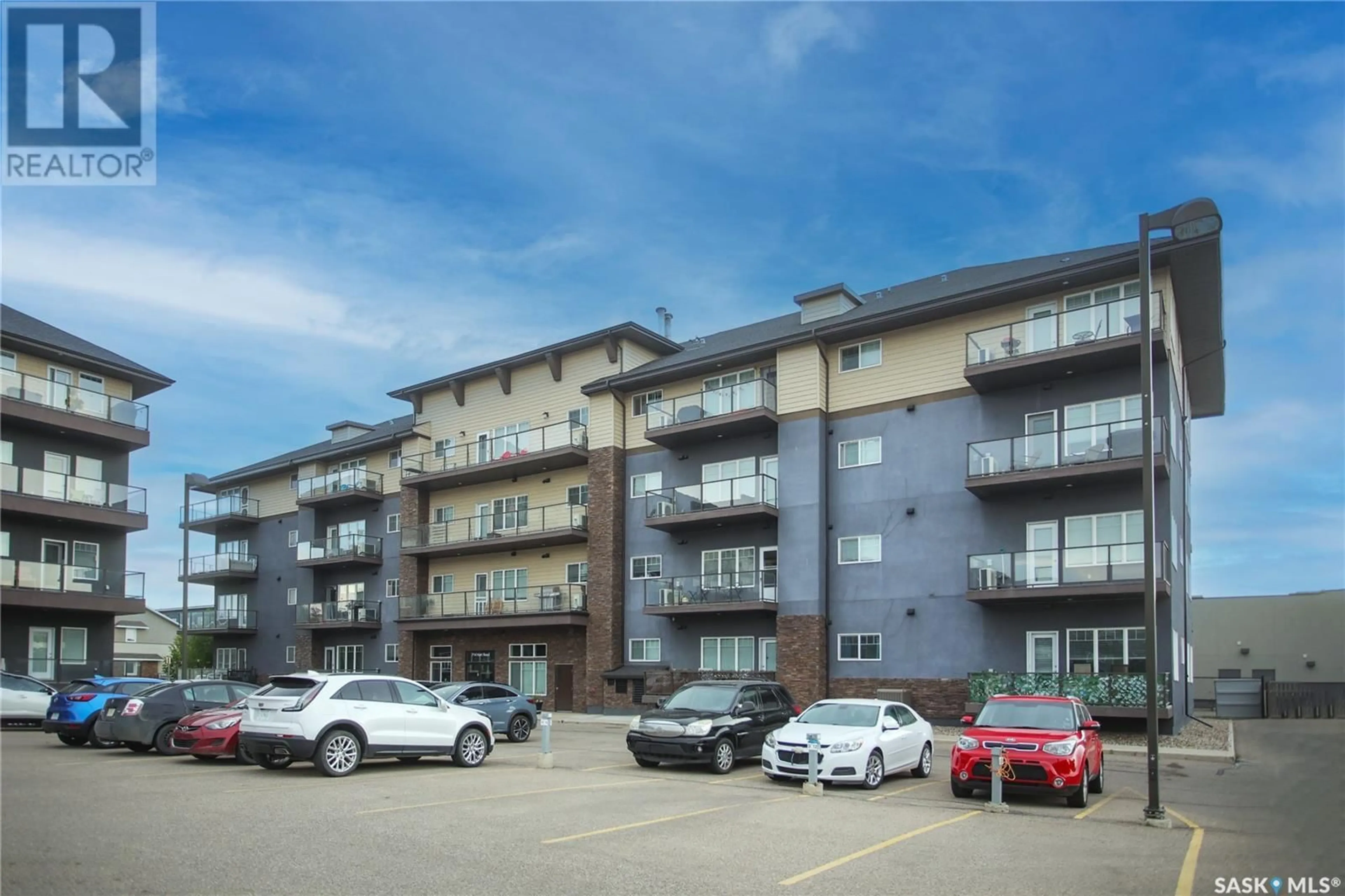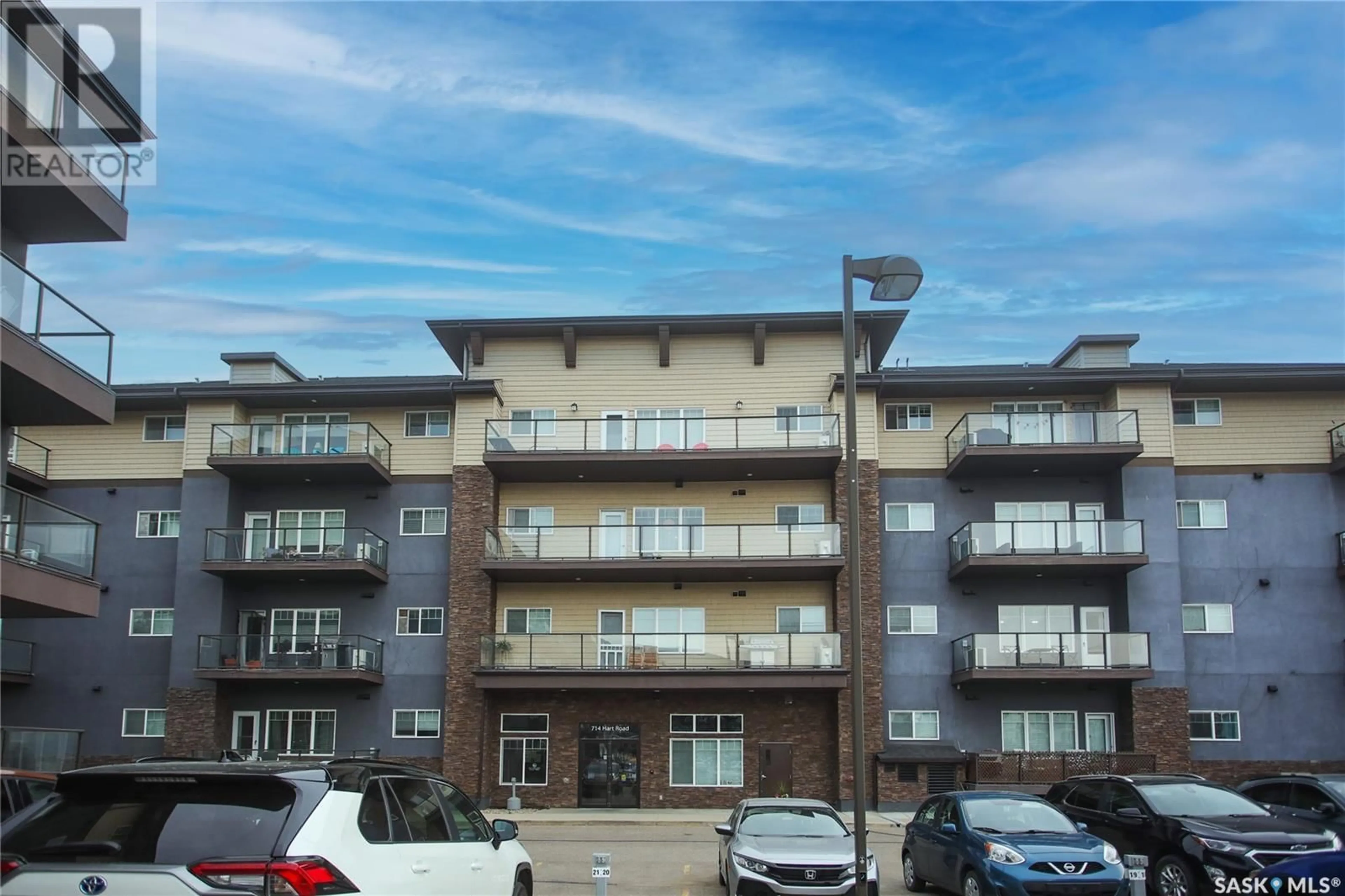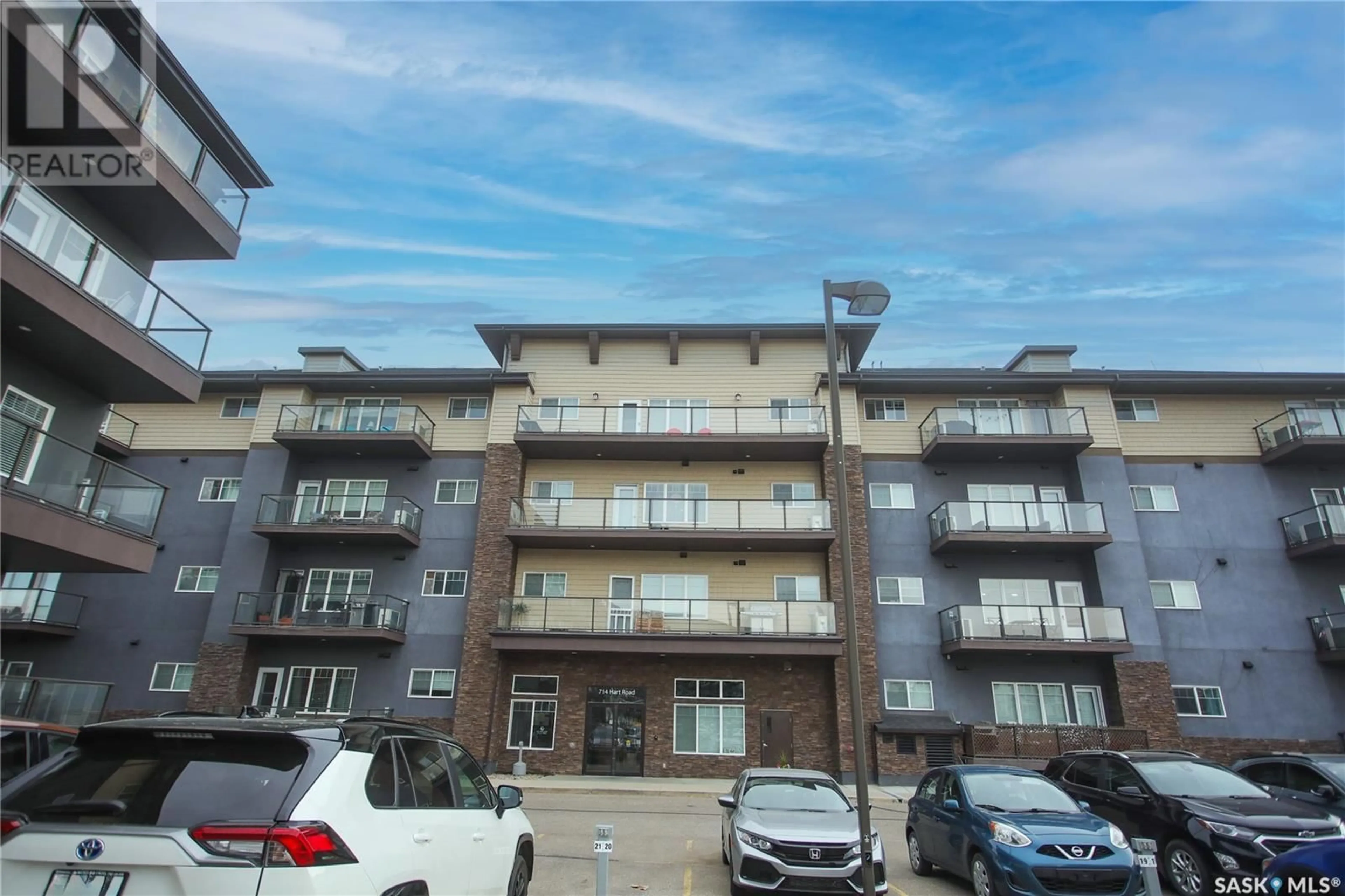305 714 Hart ROAD, Saskatoon, Saskatchewan S7M1L2
Contact us about this property
Highlights
Estimated ValueThis is the price Wahi expects this property to sell for.
The calculation is powered by our Instant Home Value Estimate, which uses current market and property price trends to estimate your home’s value with a 90% accuracy rate.Not available
Price/Sqft$297/sqft
Days On Market17 days
Est. Mortgage$687/mth
Maintenance fees$346/mth
Tax Amount ()-
Description
Welcome to Blairmore Landing. This beautiful 1 bed, 1 bath unit is sure to impress. Up the elevator to the 3rd floor, you will be greeted by an open-concept floor plan with enviable high ceilings. In the kitchen, cooking and entertaining are easy with a gorgeous quartz stone backsplash, granite countertops, and espresso cabinets! You will enjoy central AC while relaxing in the living area with large windows and remote-control coverings, or you may choose to relax on the quiet balcony instead. The unit has been freshly painted, the bedroom upgraded with new vinyl flooring, and it has one dedicated electric parking stall. Conveniently situated in Blairmore, you are close to shopping, groceries, restaurants, fitness centres, schools and many other amenities. This is a great opportunity to own a beautiful condo in a great location. Call your trusted real estate agent to book a private showing today. (id:39198)
Property Details
Interior
Features
Main level Floor
Kitchen
10 ft ,2 in x 8 ftLiving room
13 ft ,10 in x 9 ftBedroom
9 ft ,7 in x 9 ft ,11 in4pc Bathroom
8 ft ,5 in x 4 ft ,11 inCondo Details
Inclusions
Property History
 44
44


