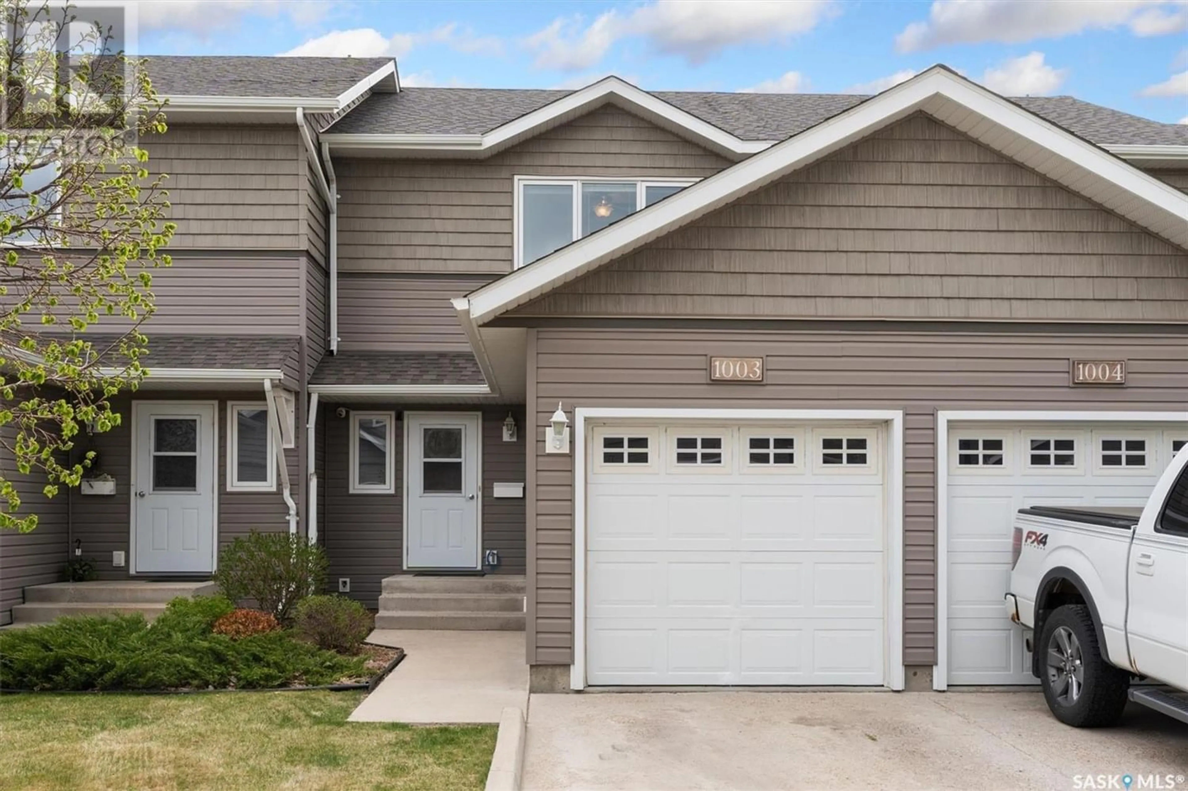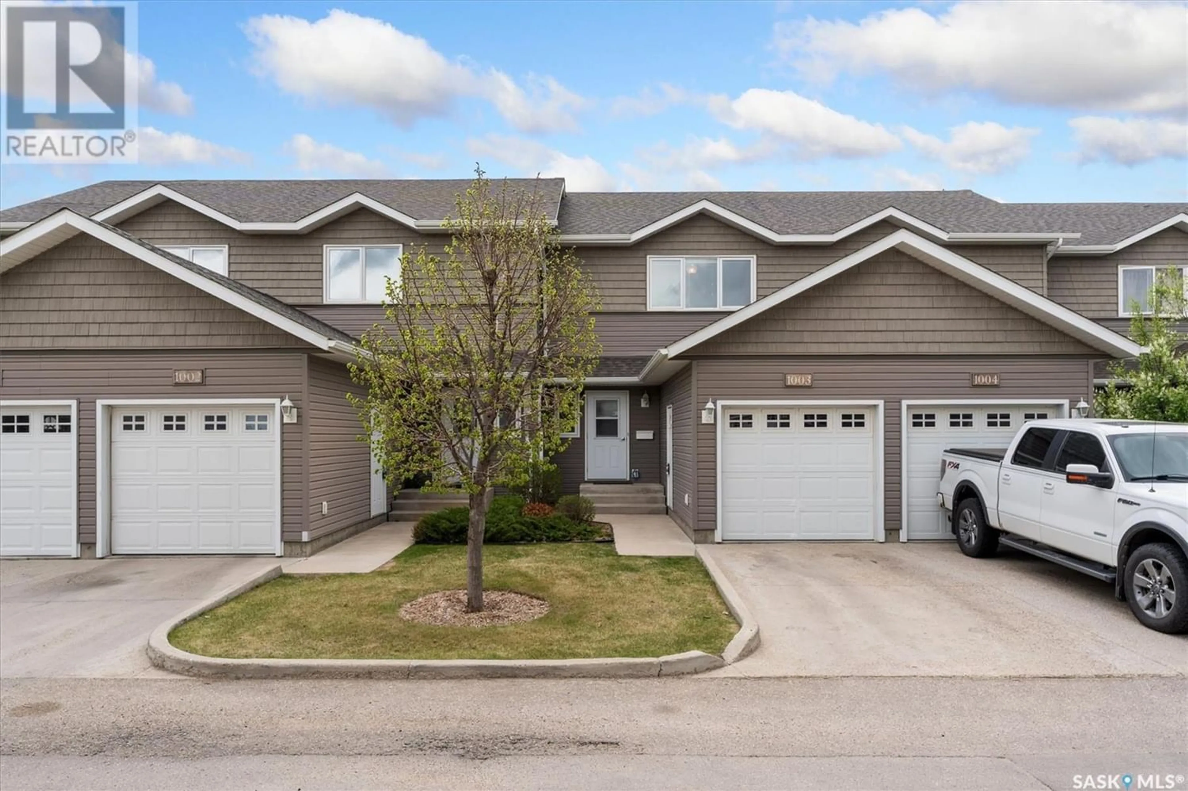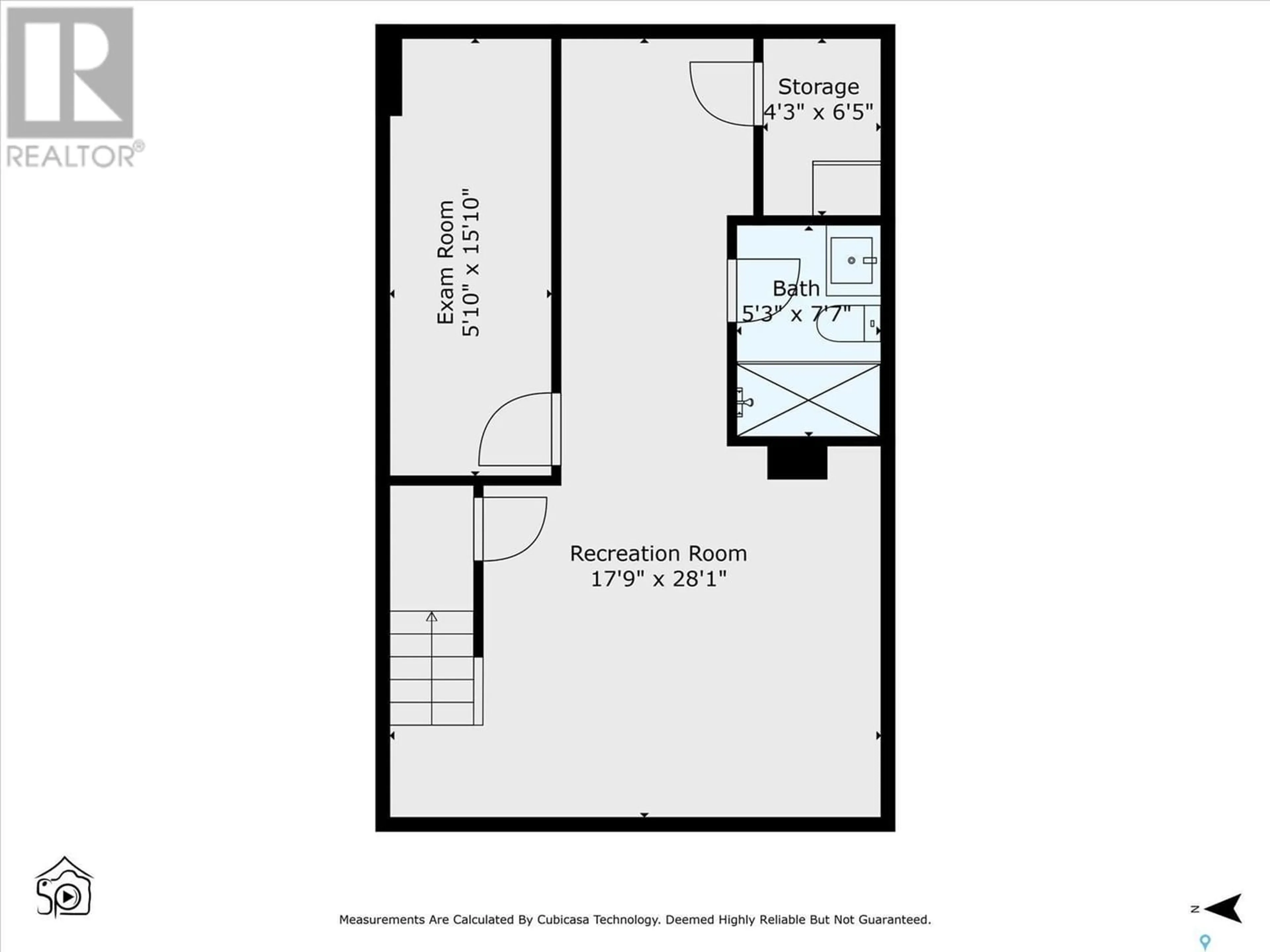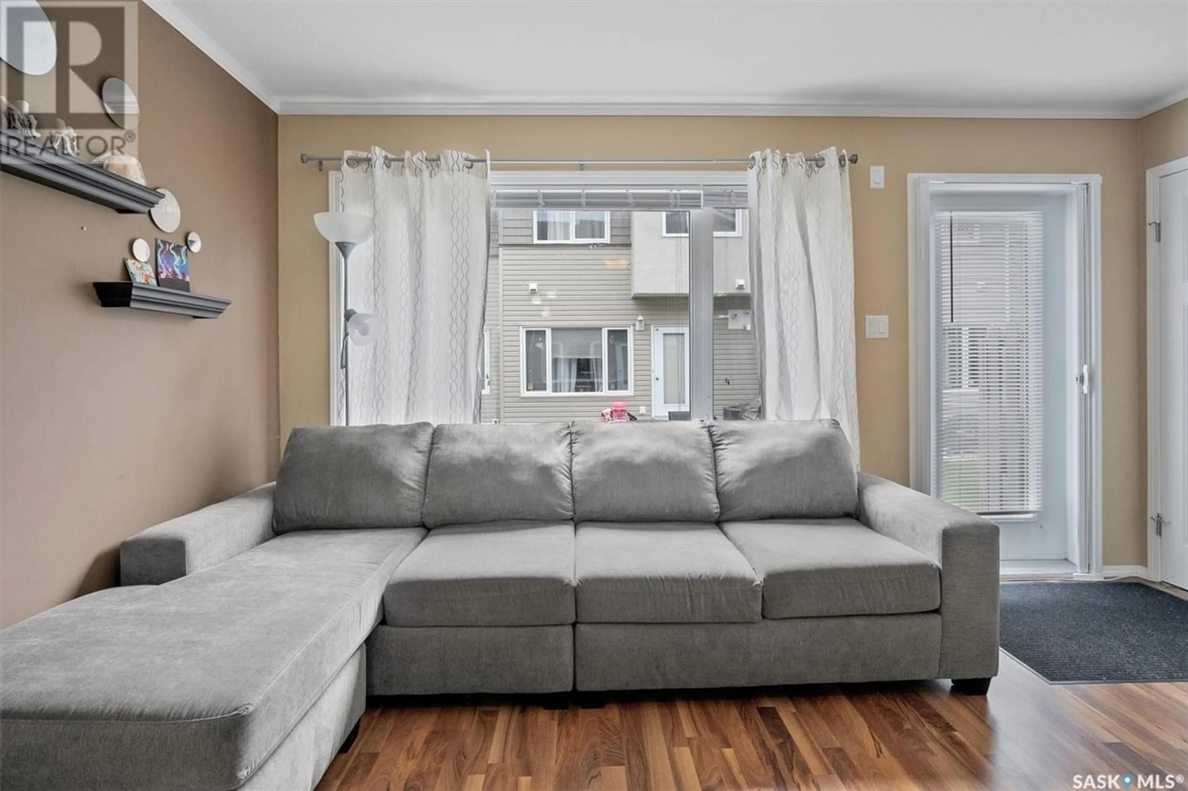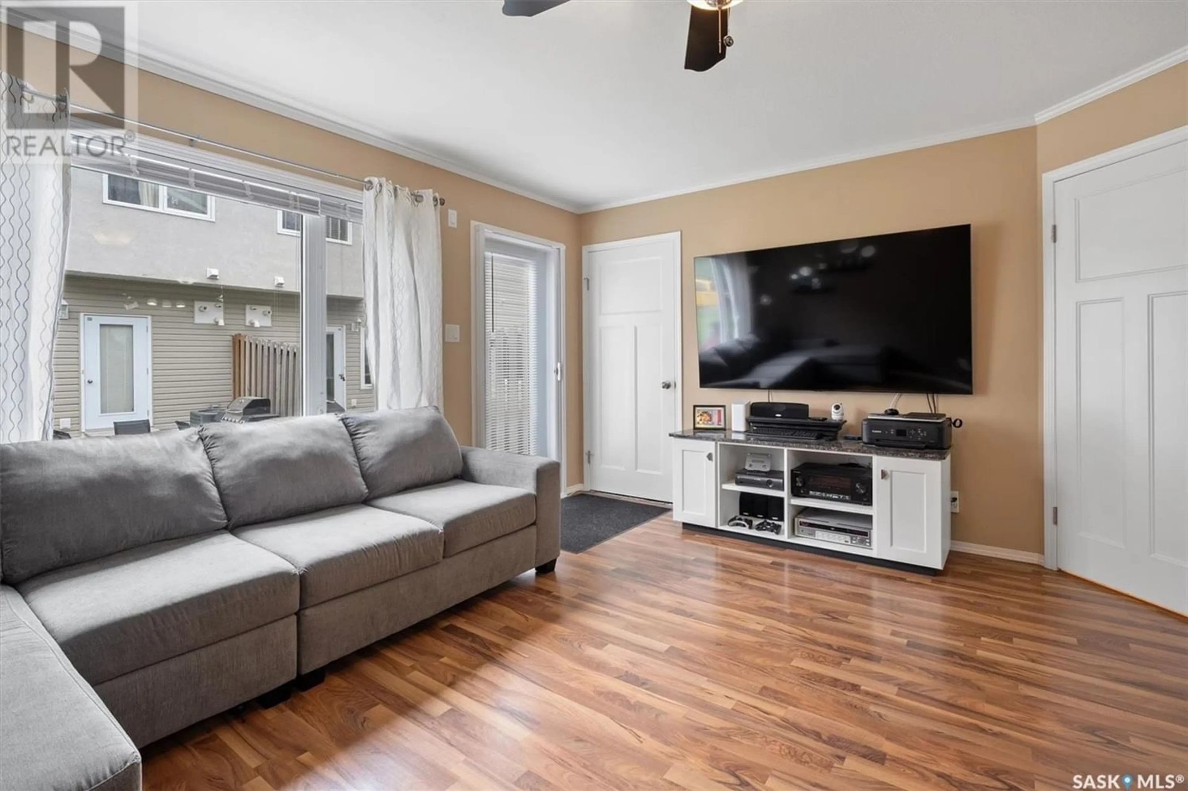1003 715 Hart ROAD, Saskatoon, Saskatchewan S7M3Y8
Contact us about this property
Highlights
Estimated ValueThis is the price Wahi expects this property to sell for.
The calculation is powered by our Instant Home Value Estimate, which uses current market and property price trends to estimate your home’s value with a 90% accuracy rate.Not available
Price/Sqft$250/sqft
Est. Mortgage$1,245/mo
Maintenance fees$386/mo
Tax Amount ()-
Days On Market223 days
Description
Welcome to 1003 - 715 Hart Road located in the Hartford Greens community in Blairmore. This 3 bedroom and 3 bathroom townhouse is 1,159 square feet and includes a single attached garage. Entering the home there is a kitchen, dining area, 2 piece bathroom, living room, and rear access to a private patio with shared green space. The bedrooms are all on the 2nd level with the primary bedroom having a large walk-in closet. There is a full basement that is developed with an additional family room, small office, and 3 piece bathroom. This townhome is within walking distance to grocery, restaurants, & other amenities including the Shaw Centre! This is a great opportunity for first time home buyers & small families. Home includes all appliances, window coverings, and central air conditioning. Call today for additional information or to set up your private viewing! (id:39198)
Property Details
Interior
Features
Second level Floor
Bedroom
10 ft ,4 in x 9 ft ,2 inBedroom
11 ft ,9 in x 9 ft ,7 inLaundry room
8 ft x 8 ft ,2 inPrimary Bedroom
10 ft ,5 in x 14 ft ,4 inCondo Details
Inclusions

