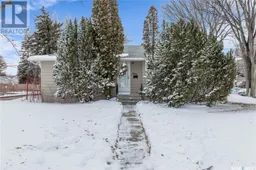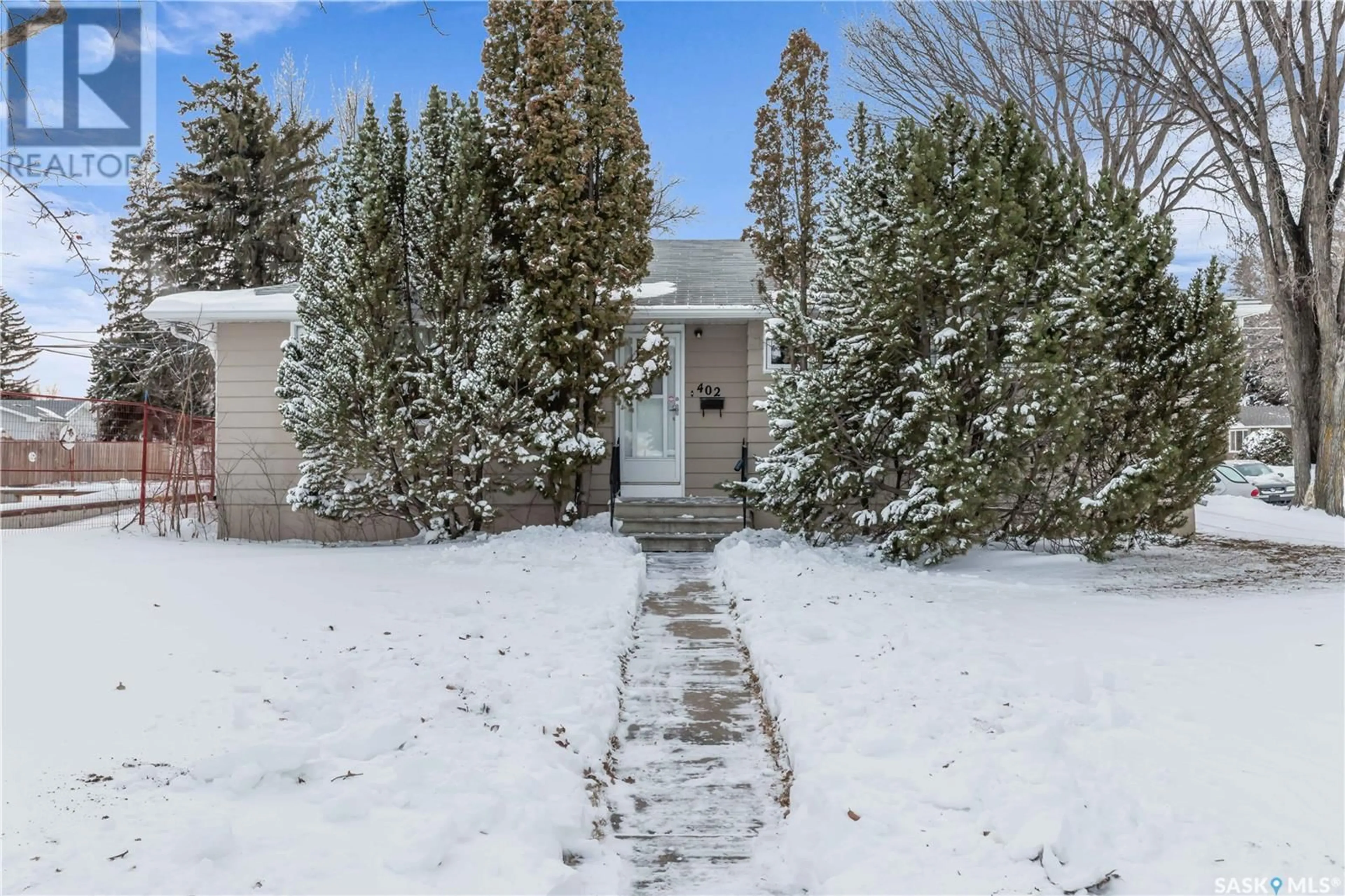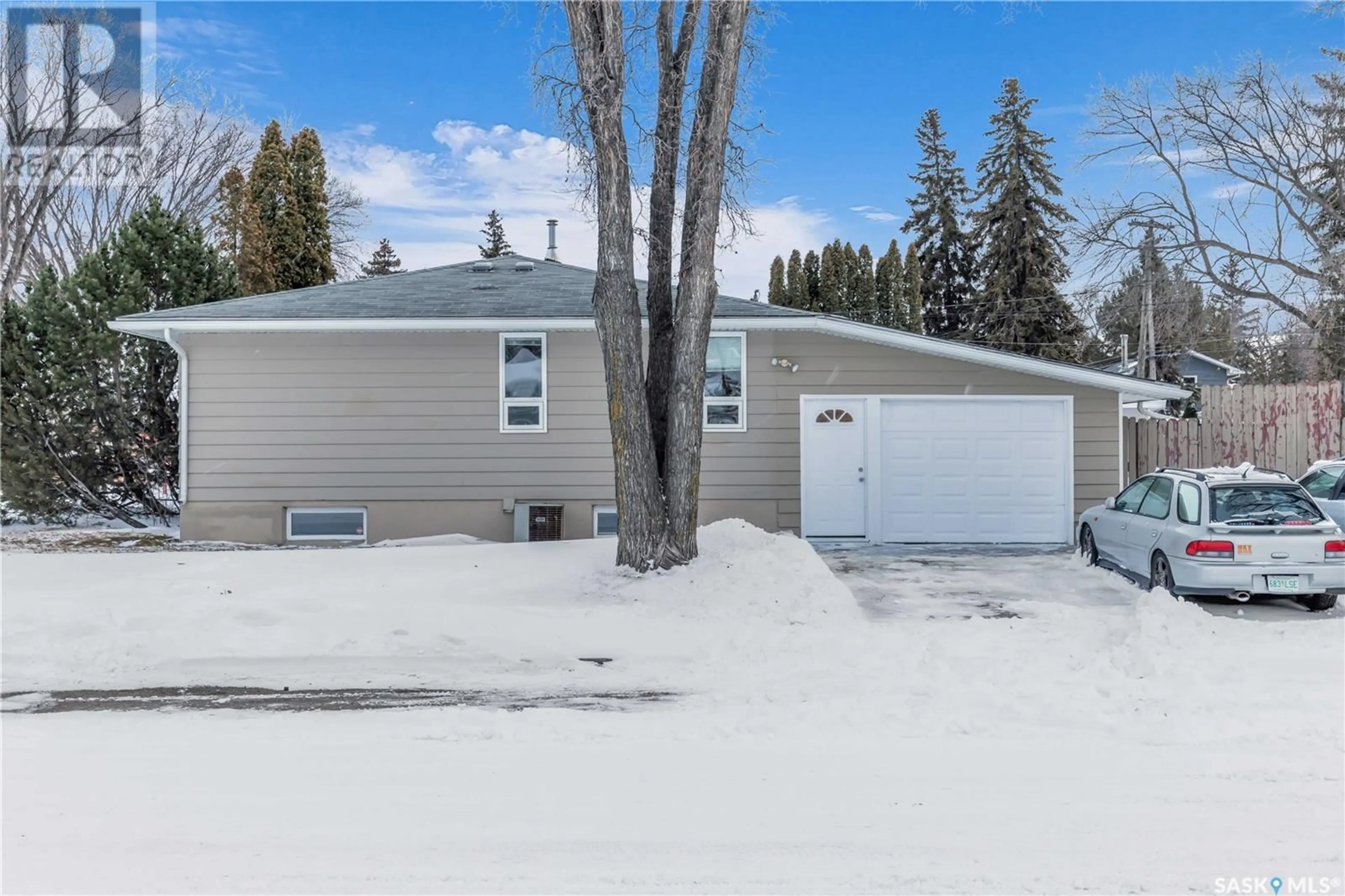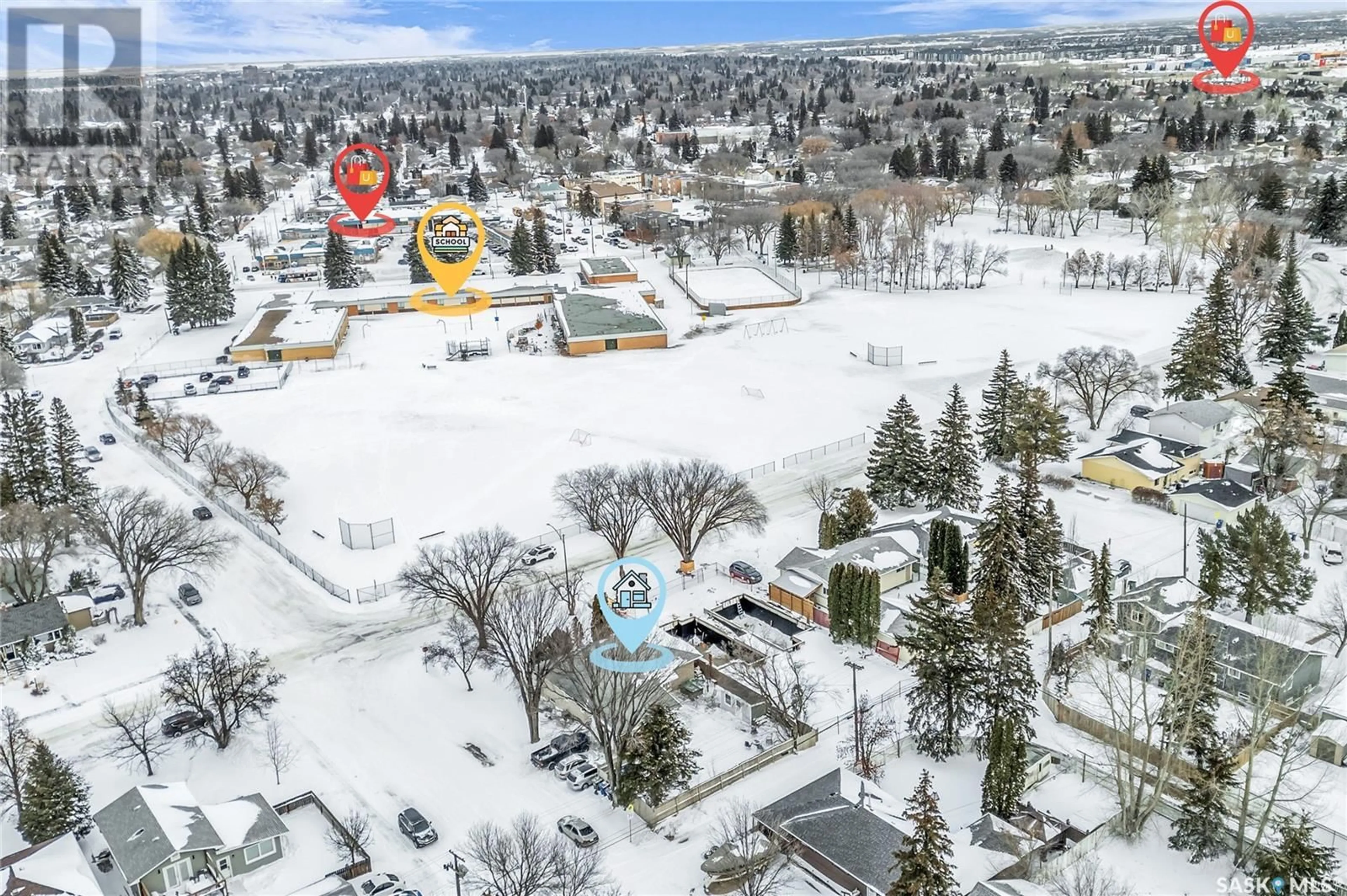402 Wilson CRESCENT, Saskatoon, Saskatchewan S7J2L9
Contact us about this property
Highlights
Estimated ValueThis is the price Wahi expects this property to sell for.
The calculation is powered by our Instant Home Value Estimate, which uses current market and property price trends to estimate your home’s value with a 90% accuracy rate.Not available
Price/Sqft$376/sqft
Est. Mortgage$1,889/mo
Tax Amount ()-
Days On Market14 days
Description
Don't miss this fantastic opportunity! A fully developed home with attached garage located across the street from John Lake School & park and easy access to Circle Drive, Stonebridge and transit stops right out front. This inviting home offers a perfect blend of comfort and potential with facilities already in place for a future suite and situated on a generous sized lot with alley access - offering ample space for future expansion. The main floor features three bedrooms, a full bathroom, primary bedroom with ensuite bathroom and a very spacious kitchen. The kitchen has a lot of counter space and a moveable island for versatility, lots of cabinet space including a built-in pantry and stainless steel appliances. Laminate flooring and fresh paint throughout most of the home adds a touch of modern to the home's cozy charm. The basement has a kitchen offering endless possibilities for customization, is nearly a self-contained suite and offers two bedrooms and a bathroom as well. Practical updates over the years include replaced shingles, windows and furnace and water heater. Located across from John Lake park with playgrounds, sledding hill, skating rink, paddling pool, baseball diamond and soccer field. Many amenities in close proximity such as a doctor’s office, liquor store, pub, dentist and convenience store. Don't miss this incredible opportunity to make this lovely Avalon home your own. (id:39198)
Property Details
Interior
Features
Basement Floor
Family room
16 ft x 11 ft ,1 inKitchen
12 ft ,6 in x 21 ft ,8 inBedroom
10 ft ,8 in x 10 ft ,2 inBedroom
7 ft ,8 in x 9 ft ,7 inProperty History
 42
42


