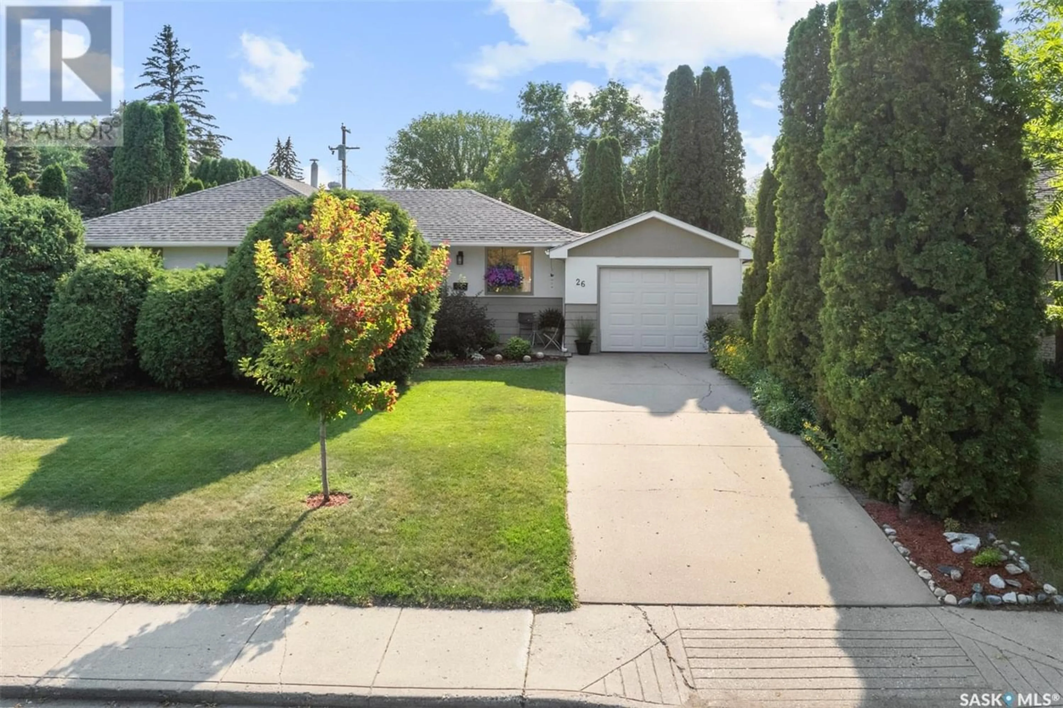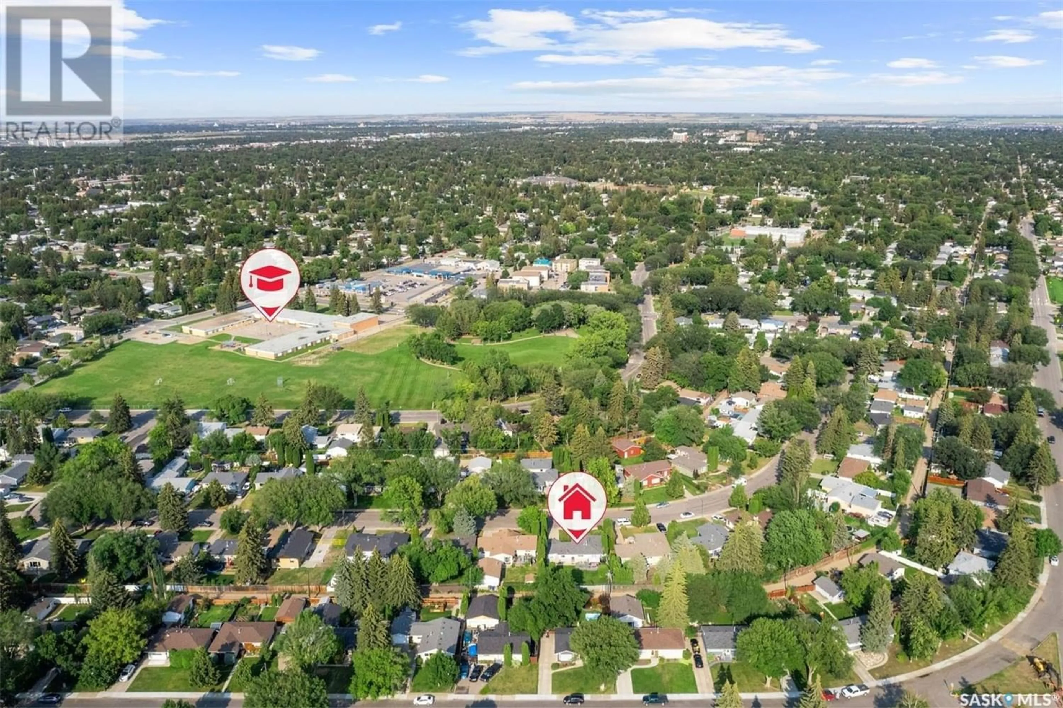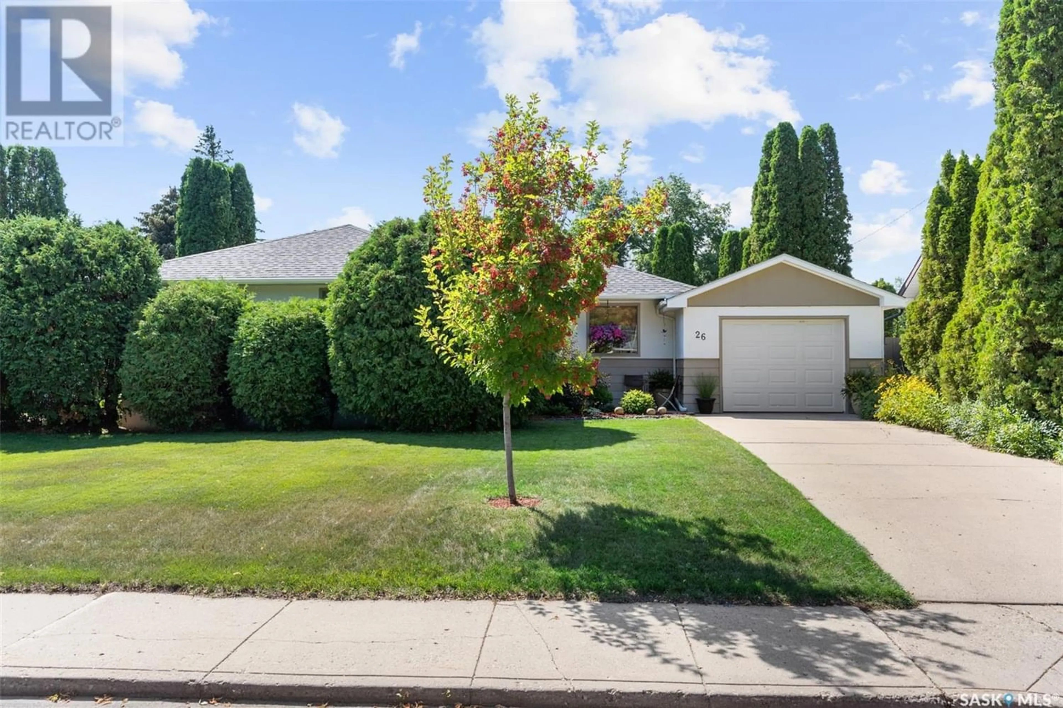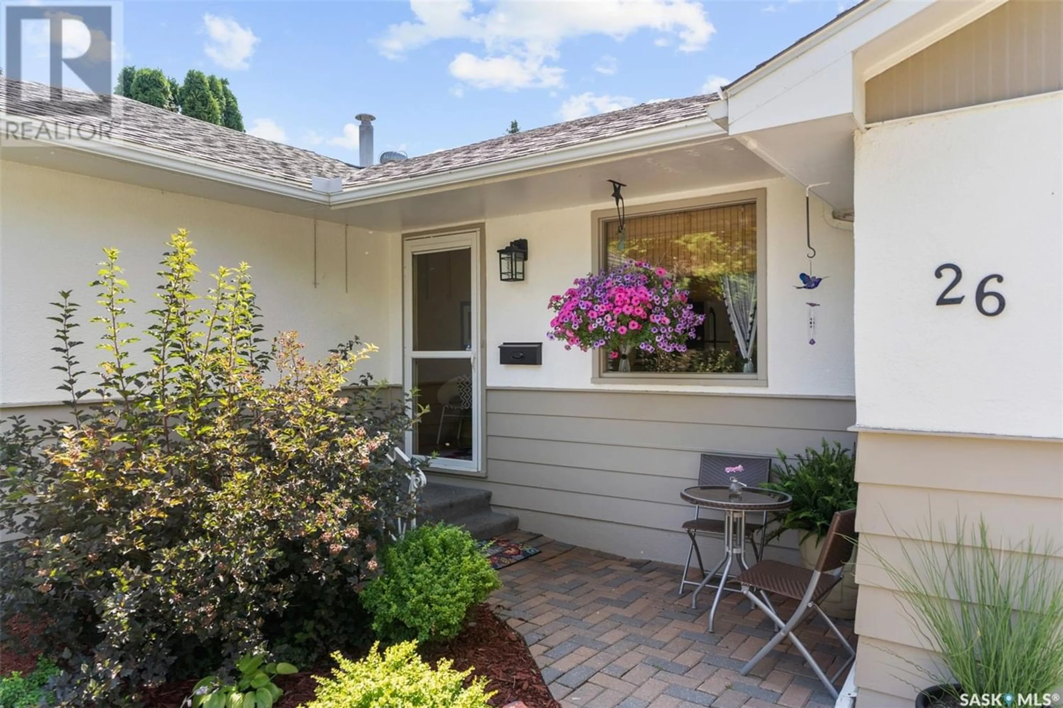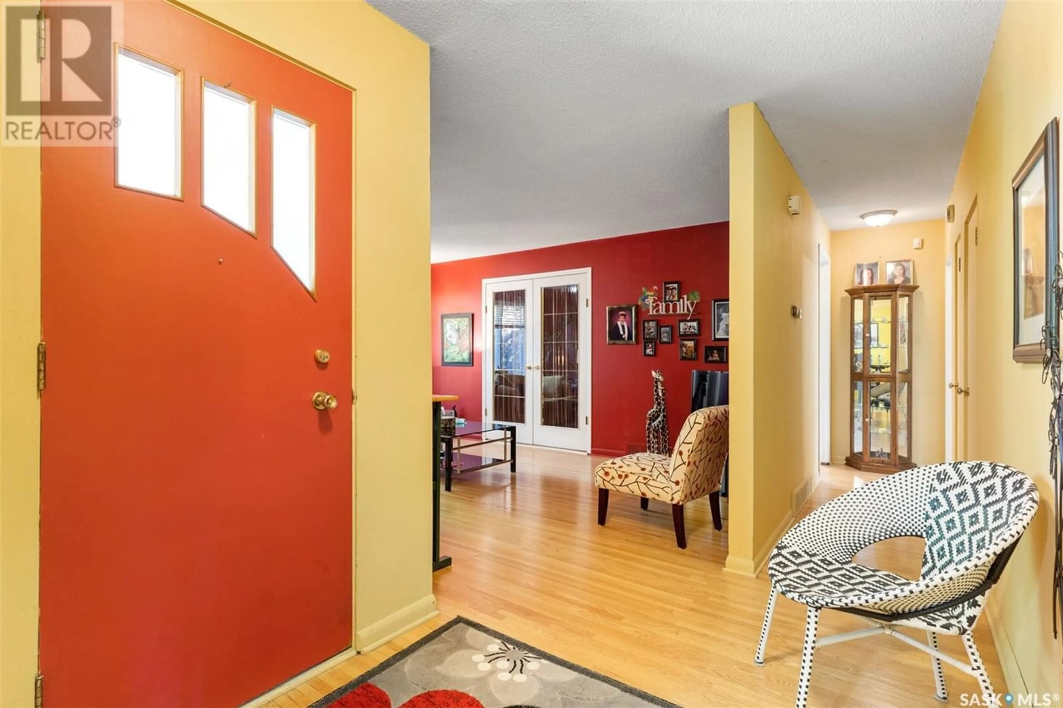26 Harrison CRESCENT, Saskatoon, Saskatchewan S7J2L1
Contact us about this property
Highlights
Estimated ValueThis is the price Wahi expects this property to sell for.
The calculation is powered by our Instant Home Value Estimate, which uses current market and property price trends to estimate your home’s value with a 90% accuracy rate.Not available
Price/Sqft$357/sqft
Est. Mortgage$1,610/mo
Tax Amount ()-
Days On Market255 days
Description
Step into the enchanting charm of 26 Harrison Crescent, nestled in the highly coveted Avalon neighbourhood. This delightful bungalow, boasting a single attached garage, unveils a hidden gem: a non-permitted 2-bedroom basement suite, perfect for starting your homeownership journey or expanding your investment portfolio. Arrive to a picturesque scene with well-established landscaping and a secluded yard, offering tranquility and privacy. Positioned conveniently near John Lake School, John Lake Park, and Avalon Dog Park, this property ensures effortless access to downtown, Stonebridge, and all local amenities. Step inside to discover a welcoming main floor featuring a spacious living room adorned with hardwood flooring and elegant French doors leading to one of the main floor bedrooms (with hardwood beneath the carpet). The expansive second bedroom, originally two separate rooms, awaits your creative touch to transform it back into a three-bedroom haven if desiered. Indulge in the luxury of a large 4-piece bathroom complete with a jetted tub and corner shower. The well-appointed kitchen and dining area beckon with abundant natural light pouring through sizable windows. Descend to the lower level to find a fully-equipped kitchen, a generous family room, two additional bedrooms, a convenient 3-piece bathroom, and a shared common laundry area with ample workspace and storage. Outside, discover a meticulously manicured yard reminiscent of a magazine cover, featuring a tiered deck off the primary bedroom, a charming gazebo, lush lawn, and mature trees providing a serene backdrop for summer soirées. Embrace the comfort of the single attached garage, shielding your vehicle from the winter elements. Seize this exceptional opportunity to make 26 Harrison Crescent your next cherished home. Don't let this one slip away! (id:39198)
Property Details
Interior
Features
Basement Floor
Kitchen
10 ft ,5 in x 7 ft ,8 inBedroom
10 ft ,6 in x 7 ft ,10 inFamily room
18 ft x 11 ft ,7 inBedroom
10 ft ,6 in x 7 ft ,10 inProperty History
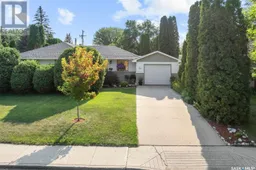 49
49
