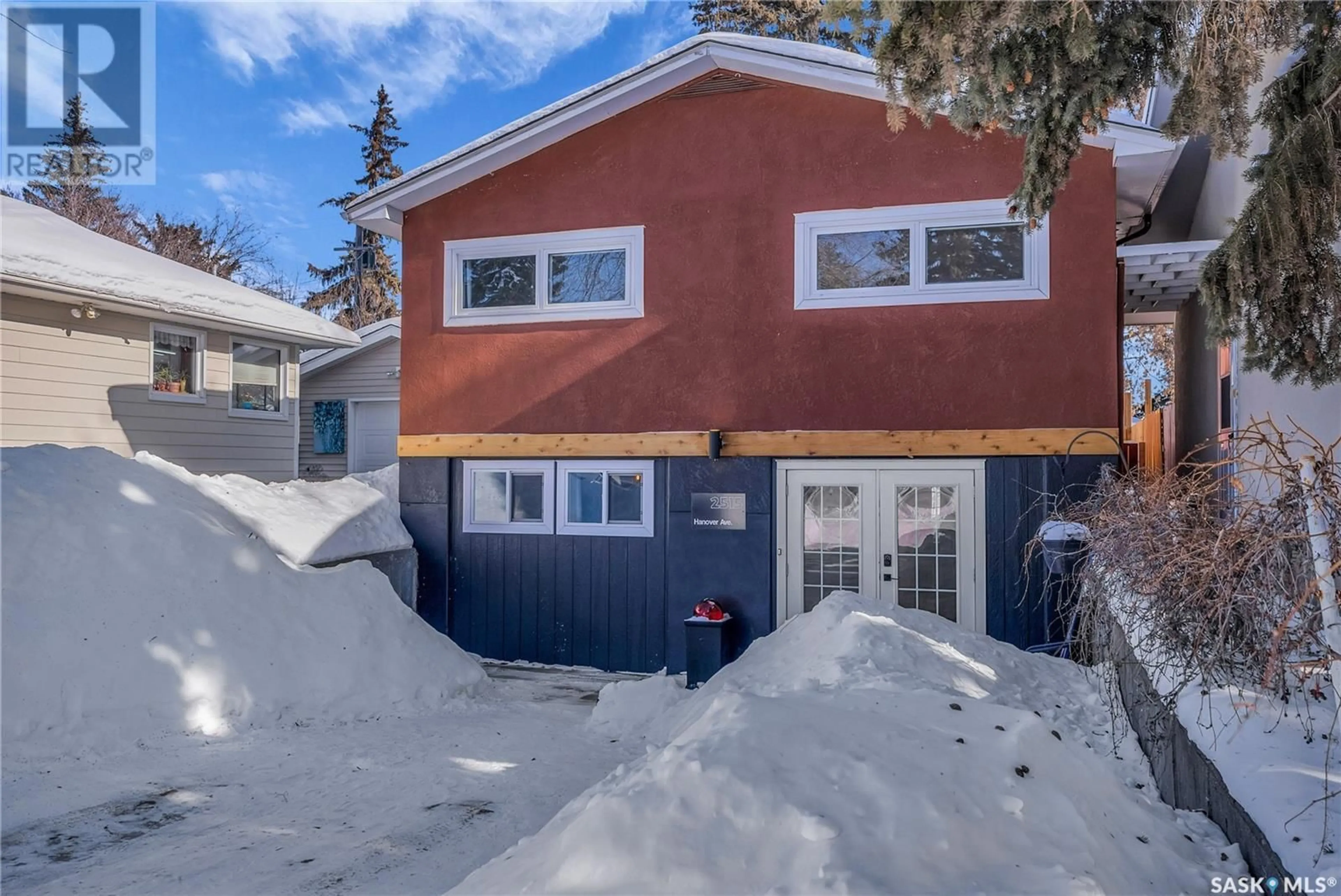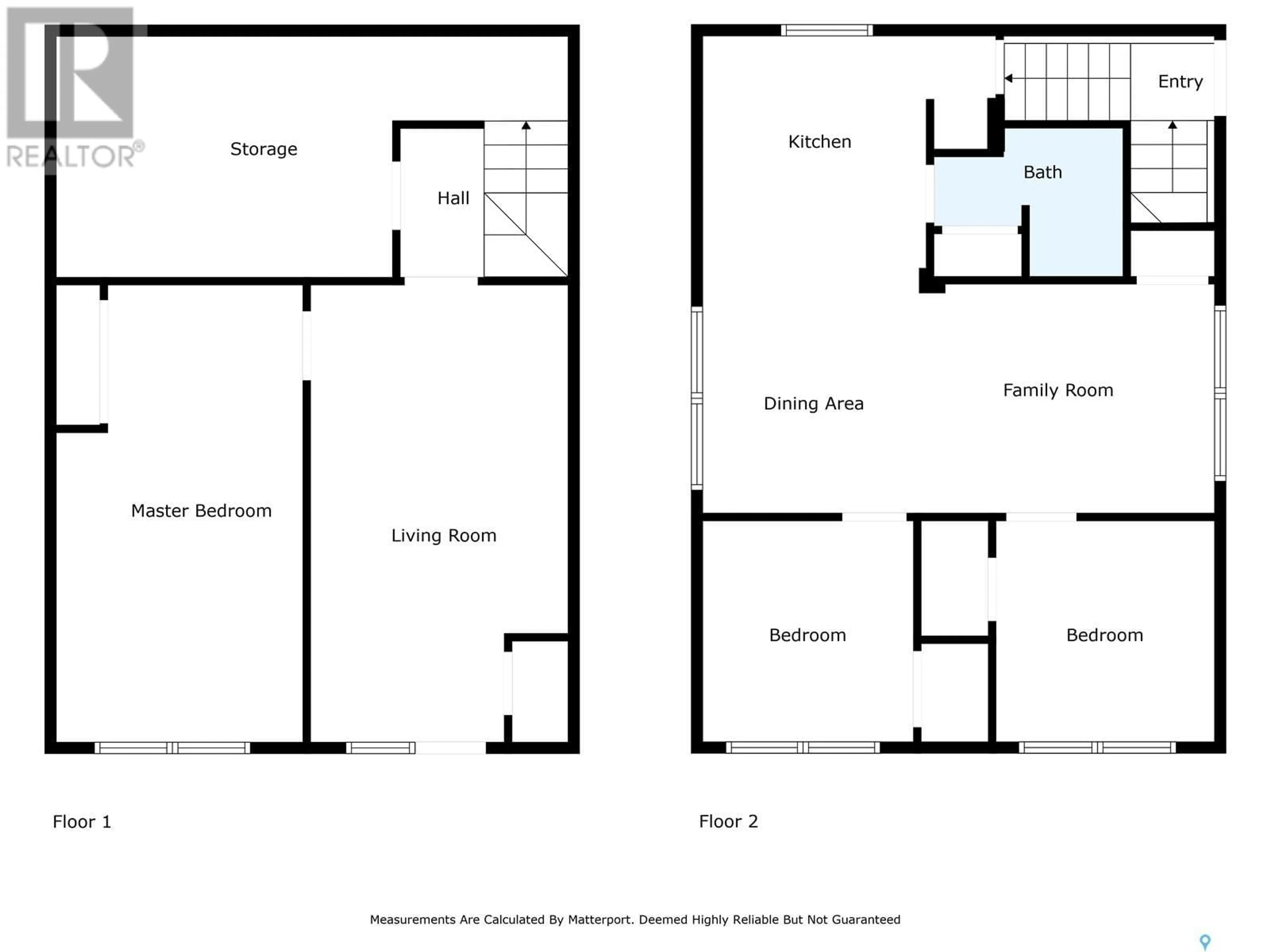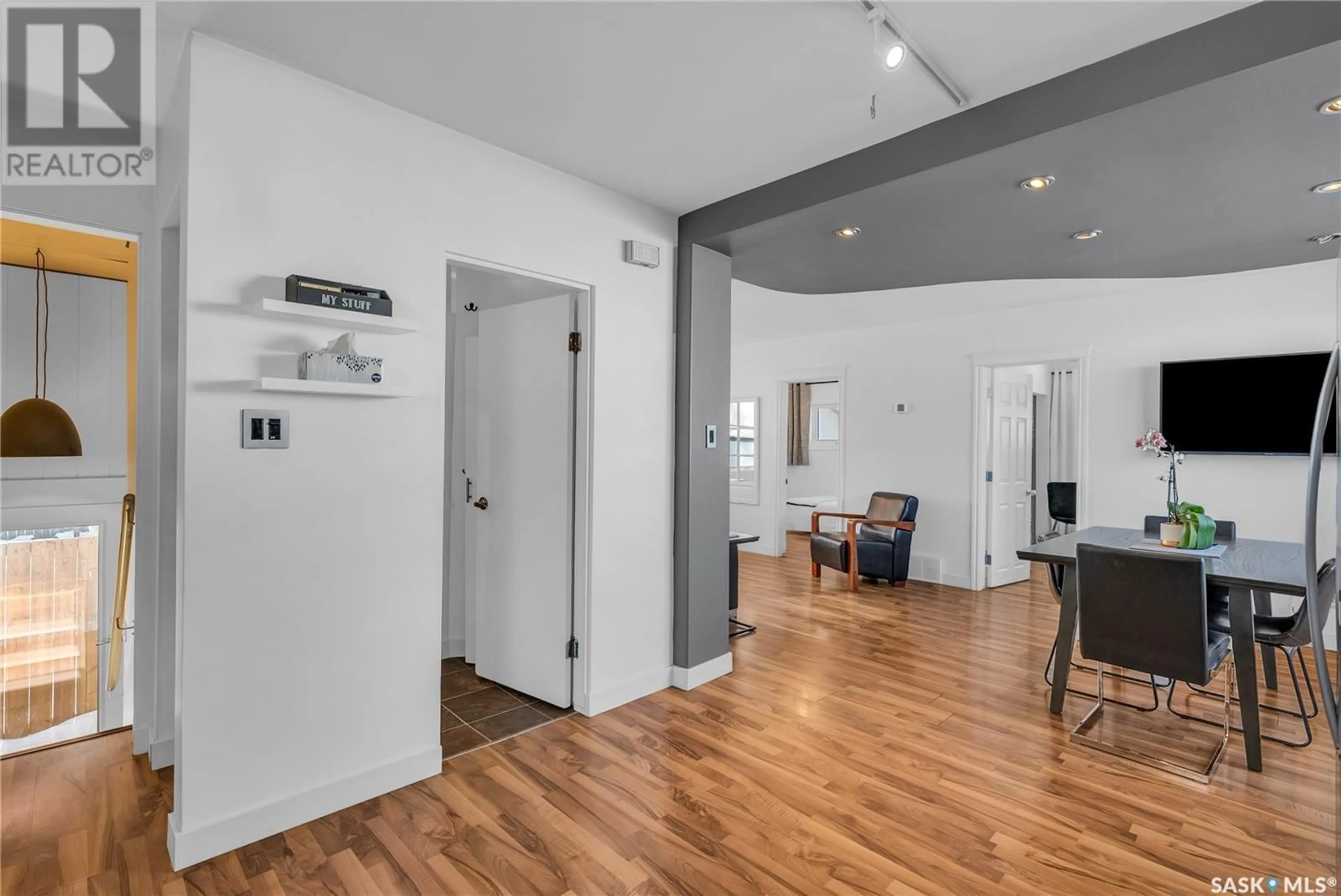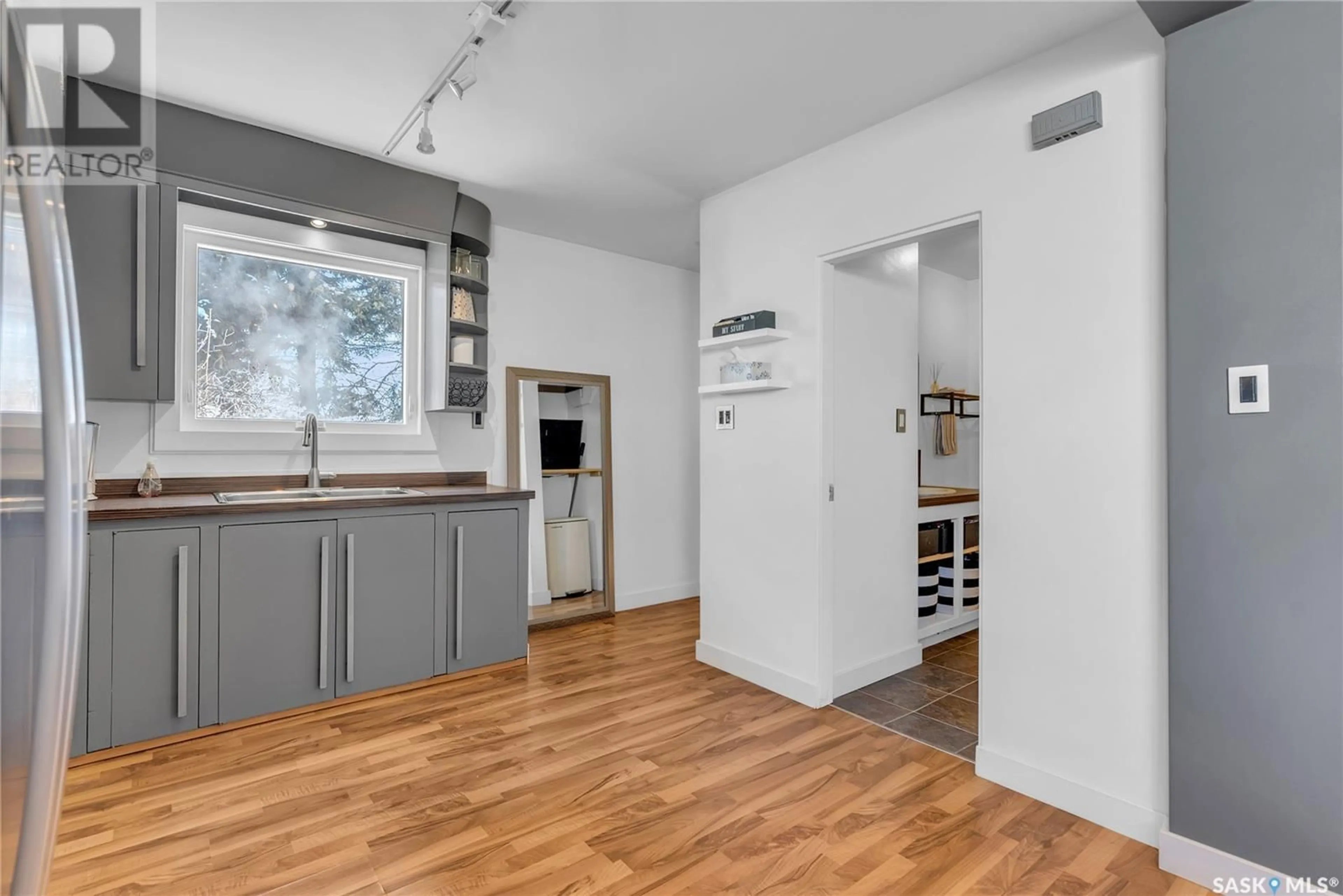2515 Hanover AVENUE, Saskatoon, Saskatchewan S7J1E9
Contact us about this property
Highlights
Estimated ValueThis is the price Wahi expects this property to sell for.
The calculation is powered by our Instant Home Value Estimate, which uses current market and property price trends to estimate your home’s value with a 90% accuracy rate.Not available
Price/Sqft$425/sqft
Est. Mortgage$1,396/mo
Tax Amount ()-
Days On Market3 days
Description
*Open House Sunday, February 21 12-1:30pm* This unique home in desirable Avalon offers affordable value without having to pay condo fees at a townhouse! With over 1300 square feet of finished living space (including the family room and bedroom in the lower level) and over 200 square feet of basement storage/utility space, this home offers an efficient and well-designed layout. Ready to move in, stylish bi-level in a mature, quiet location. The side entry to the home and the access to the laundry and mechanical for upstairs and down, lend themseves well to a possible potential suited area or air bnb with some creative planning and work. This house is perfect for investors, couples, young families, students and first time homebuyers. Upstairs and down, large windows provide a flood of natural light into this well designed open concept home. On the walk-out lower level you will find a well sized family-room with smart TV wiring, a very large principle bedroom, and a laundry and storage room. Included is a Google home device and Smart lights the can be set on a schedule or controlled remotely. A modern design vaulted staircase with feature wall leads to the main upper level with an open concept, kitchen, living & dining, as well as two bedrooms and a full bath. Many upgrades throughout the interior include upgraded electrical panel, new paint, doors, hardware, feature walls, water heater (2019), toilet (2022), kitchen appliances (2024) and bedroom windows (2024). The home also has new 25-year shingles (fall 2022). In the front yard is a long, wide driveway is flanked by mature trees and cascading vines that require minimal maintenance. This excellent location is minutes from downtown and the shops on Broadway, close to all the amenities of Stonebridge and is within walking distance of schools m, as well as the beautiful Avalon dog park. Offers will be presented at 2:30pm on February 24, 2025. Check out the link to the 3D virtual tour! (id:39198)
Upcoming Open House
Property Details
Interior
Features
Basement Floor
Family room
20-5 x 10-6Bedroom
20 ft x measurements not availableLaundry room
Exterior
Parking
Garage spaces 2
Garage type Parking Space(s)
Other parking spaces 0
Total parking spaces 2
Property History
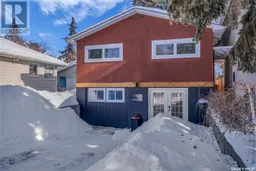 45
45
