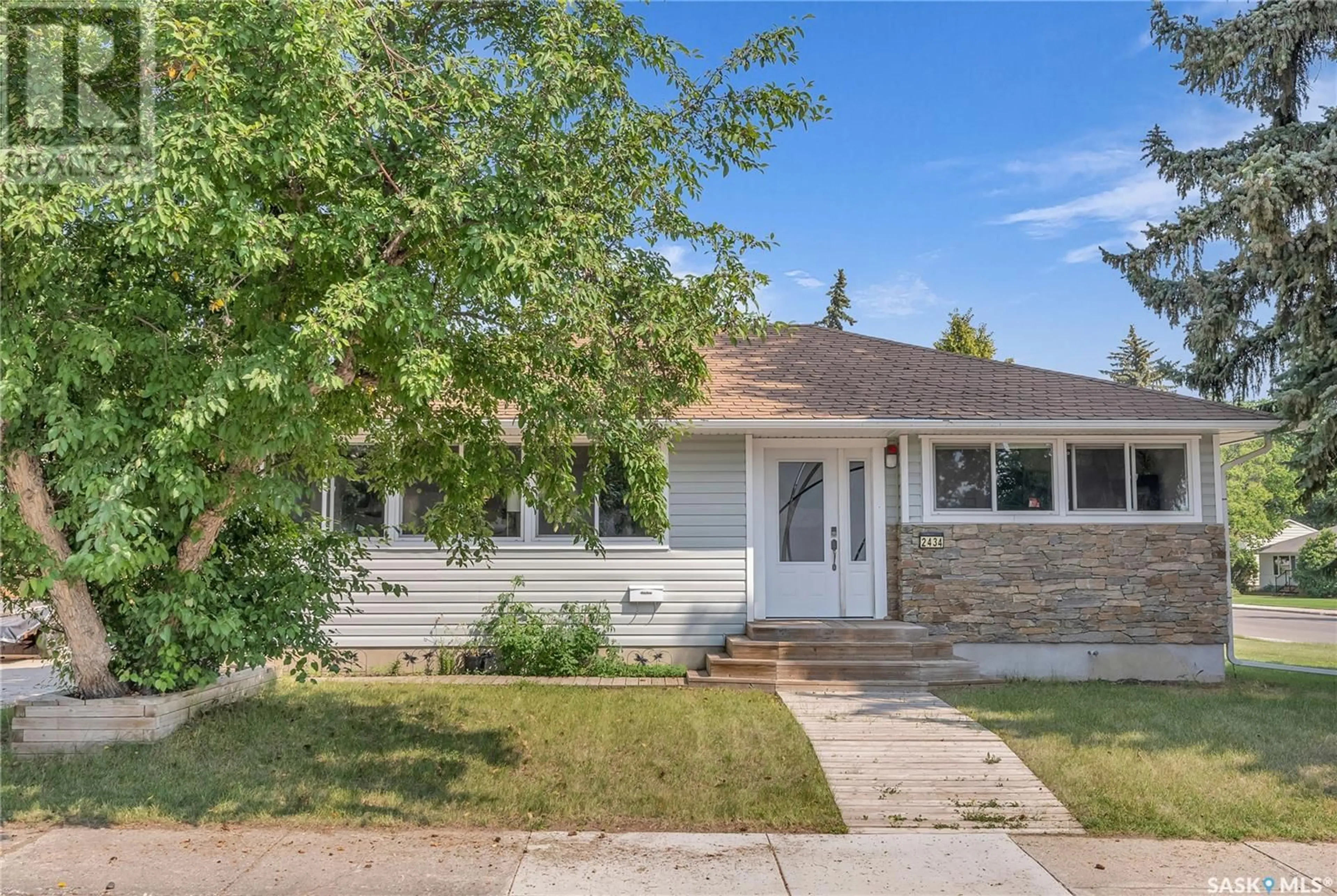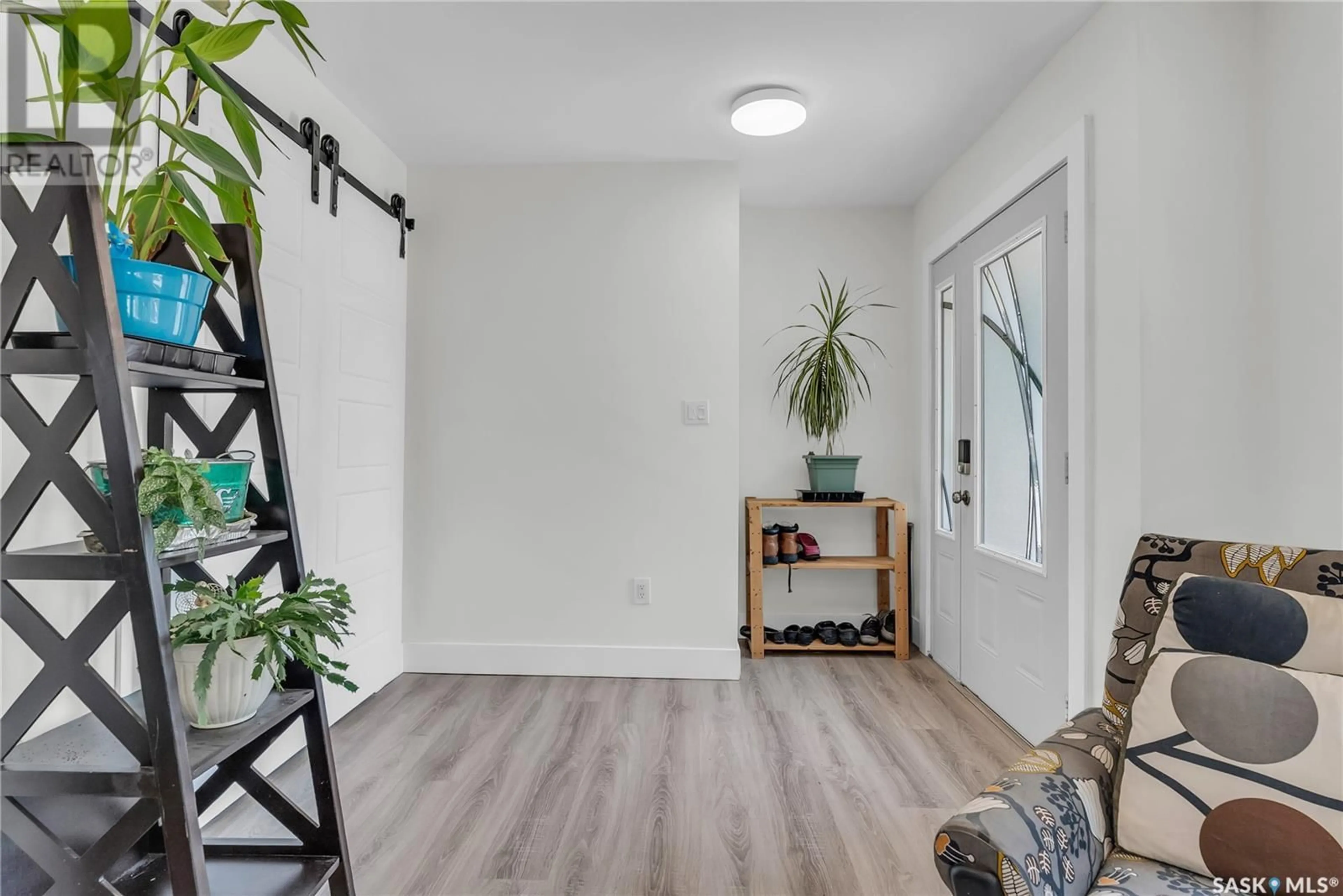2434 William AVENUE, Saskatoon, Saskatchewan S7J1B1
Contact us about this property
Highlights
Estimated ValueThis is the price Wahi expects this property to sell for.
The calculation is powered by our Instant Home Value Estimate, which uses current market and property price trends to estimate your home’s value with a 90% accuracy rate.Not available
Price/Sqft$358/sqft
Days On Market6 days
Est. Mortgage$1,717/mth
Tax Amount ()-
Description
Welcome to 2434 William Ave, an ideal entry-level home located in the desirable Avalon neighborhood. Positioned on a corner lot, this home has been completely renovated down to the studs, offering over 1100 sqft of comfortable living space. The main floor features 2 bedrooms and 2 bathrooms, with new windows and durable laminate flooring throughout. The kitchen stands out with its modern updates and functional design, perfect for everyday living. The basement boasts an open floor plan with 1 bedroom and 1 bathroom, providing flexibility and the potential to be easily suited for additional living space or rental income. This prime location offers easy access to all amenities, including schools and transit, making it a convenient choice for families and commuters alike. This home combines quality renovations with an affordable price point, making it a perfect choice for first-time buyers. Don't miss the opportunity to make 2434 William Ave your new home in Avalon. (id:39198)
Property Details
Interior
Features
Basement Floor
Family room
23'8 x 25'7Bedroom
10'4 x 16'14pc Bathroom
' x 'Laundry room
11'8 x 15'Property History
 30
30


